Bathroom Design Ideas with Brown Floor
Refine by:
Budget
Sort by:Popular Today
141 - 160 of 1,062 photos
Item 1 of 3
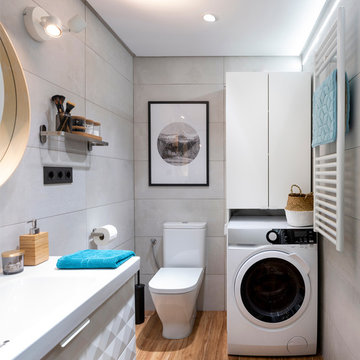
Uno de los requisitos de los propietarios era sacar la lavadora de la cocina e integrarla en el cuarto de baño, sin por ello renunciar al almacenaje. Esto se solucionó retirando el antiguo bidé y colocando la lavadora en ese espacio. Sobre esta se colocó un armario blanco que permite tener todos los accesorios para la colada siempre a mano.
Los toques decorativos del espacio se solucionaron con accesorios en madera y en negro y textiles en azul para marcar un contrapunto cromático.
Fotografía: Erlantz Biderbost
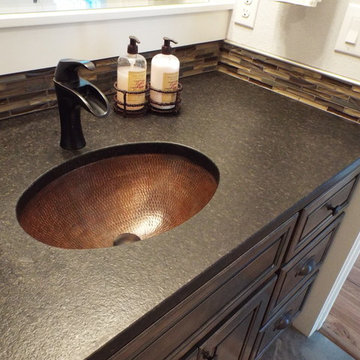
This bathroom has slate-look, porcelain tile on the floors and tub surround. The backsplash matches the deco band in the shower
Inspiration for a mid-sized contemporary 3/4 bathroom in Miami with raised-panel cabinets, dark wood cabinets, an alcove tub, a shower/bathtub combo, a one-piece toilet, brown tile, porcelain tile, grey walls, an undermount sink, brown floor, a shower curtain, ceramic floors and black benchtops.
Inspiration for a mid-sized contemporary 3/4 bathroom in Miami with raised-panel cabinets, dark wood cabinets, an alcove tub, a shower/bathtub combo, a one-piece toilet, brown tile, porcelain tile, grey walls, an undermount sink, brown floor, a shower curtain, ceramic floors and black benchtops.
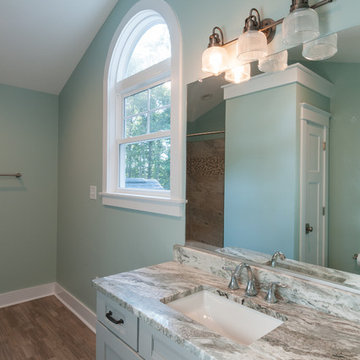
This is an example of a small contemporary kids bathroom in Richmond with raised-panel cabinets, grey cabinets, a shower/bathtub combo, a two-piece toilet, green walls, ceramic floors, an undermount sink, granite benchtops, brown floor and a shower curtain.
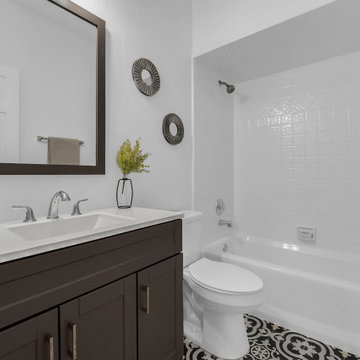
We completely updated this home from the outside to the inside. Every room was touched because the owner wanted to make it very sell-able. Our job was to lighten, brighten and do as many updates as we could on a shoe string budget. We started with the outside and we cleared the lakefront so that the lakefront view was open to the house. We also trimmed the large trees in the front and really opened the house up, before we painted the home and freshen up the landscaping. Inside we painted the house in a white duck color and updated the existing wood trim to a modern white color. We also installed shiplap on the TV wall and white washed the existing Fireplace brick. We installed lighting over the kitchen soffit as well as updated the can lighting. We then updated all 3 bathrooms. We finished it off with custom barn doors in the newly created office as well as the master bedroom. We completed the look with custom furniture!
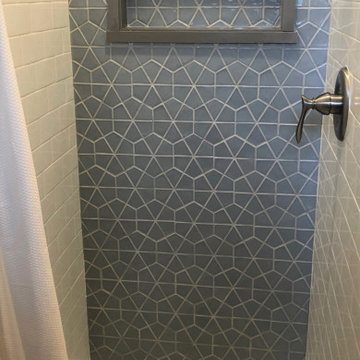
Bathroom Remodel completed and what a treat.
Customer supplied us with photos of their freshly completed bathroom remodel. Schluter® Shower System completed with a beautiful hexagon tile combined with a white subway tile. Accented Niche in shower combined with a matching threshold. Wood plank flooring warms the space with grey painted vanity cabinets and quartz vanity top.
Making Your Home Beautiful One Room at a Time…
French Creek Designs Kitchen & Bath Design Studio - where selections begin. Let us design and dream with you. Overwhelmed on where to start that Home Improvement, Kitchen or Bath Project? Let our designers video conference or sit down with you and take the overwhelming out of the picture and assist in choosing your materials. Whether new construction, full remodel or just a partial remodel, we can help you to make it an enjoyable experience to design your dream space. Call to schedule a free design consultation today with one of our exceptional designers. 307-337-4500
#openforbusiness #casper #wyoming #casperbusiness #frenchcreekdesigns #shoplocal #casperwyoming #kitchenremodeling #bathremodeling #kitchendesigners #bathdesigners #cabinets #countertops #knobsandpulls #sinksandfaucets #flooring #tileandmosiacs #laundryremodel #homeimprovement
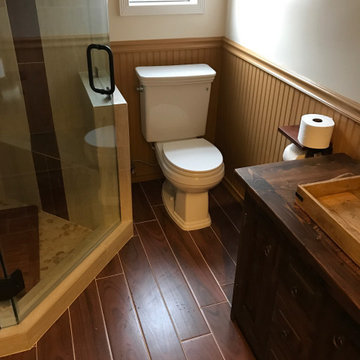
This is an example of a small country 3/4 bathroom in Los Angeles with a corner shower, a one-piece toilet, ceramic tile, multi-coloured walls, medium hardwood floors, a pedestal sink, brown floor and a hinged shower door.
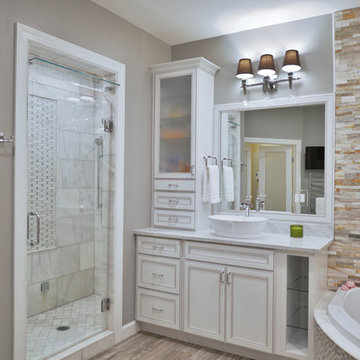
After living in this newer townhome for years, this family of two decided that a builder grade master bathroom suite is not what they wanted.
The couple desired a more contemporary and modern combination of tiles and fixtures. The husband really wanted a steam shower and the wife wished for a state of the art whirlpool/spa fixture.
Our team tore down the original bathroom to its bare studs. Taking a few inches from the adjacent closet, allowed our team to convert the old shower stall to a larger steam shower with a built-in bench and niche, added space and a gorgeous glass enclosure. They cleverly mixed the stacked stone and large-scale porcelain tile to emphasize the modern flair for this spa-style bathroom.
The tub was moved to the corner to become a curved whirlpool jet tub surrounded in mosaic front and stacked background stone.
A separate commode area was created with a frosted glass pocket door.
His and her vanities were separated to give each of them a space of their own. Using contemporary floating vanities with marble tops contributed more to the final look.
New double glass entry doors open up this master bath suite to the adjacent seating room and give a much more open feel for the new space.
Smart use of LED lighting, chandelier, recessed and decorative vanity lights made this master bathroom suite brighter.
The couple aptly named this project “Oasis From Heaven".
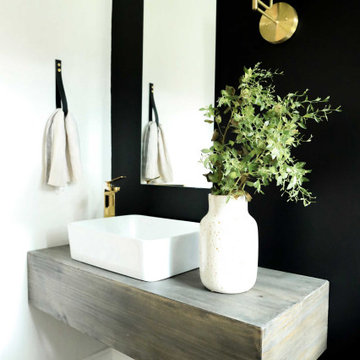
So, let’s talk powder room, shall we? The powder room at #flipmagnolia was a new addition to the house. Before renovations took place, the powder room was a pantry. This house is about 1,300 square feet. So a large pantry didn’t fit within our design plan. Instead, we decided to eliminate the pantry and transform it into a much-needed powder room. And the end result was amazing!
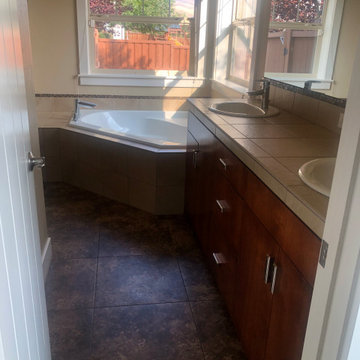
Before: dark and dingy, Outdated tile and cabinets.
After: Beautiful, light and bright master bath.
This is an example of a mid-sized transitional master bathroom in Boise with a double shower, a one-piece toilet, ceramic floors, an undermount sink, an enclosed toilet, a double vanity, a built-in vanity, flat-panel cabinets, a corner tub, ceramic tile, beige walls, tile benchtops, brown floor, an open shower and beige benchtops.
This is an example of a mid-sized transitional master bathroom in Boise with a double shower, a one-piece toilet, ceramic floors, an undermount sink, an enclosed toilet, a double vanity, a built-in vanity, flat-panel cabinets, a corner tub, ceramic tile, beige walls, tile benchtops, brown floor, an open shower and beige benchtops.
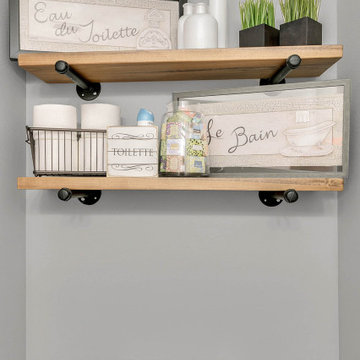
Molly's Marketplace handcrafted these custom shelves to fit our client's space perfectly.
This is an example of a small country 3/4 bathroom in Orlando with shaker cabinets, brown cabinets, a two-piece toilet, gray tile, grey walls, laminate floors, an integrated sink, quartzite benchtops, brown floor and white benchtops.
This is an example of a small country 3/4 bathroom in Orlando with shaker cabinets, brown cabinets, a two-piece toilet, gray tile, grey walls, laminate floors, an integrated sink, quartzite benchtops, brown floor and white benchtops.
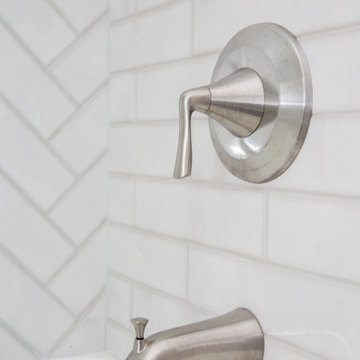
Photo of a small transitional 3/4 bathroom in Orange County with shaker cabinets, white cabinets, a drop-in tub, a shower/bathtub combo, a one-piece toilet, gray tile, subway tile, white walls, laminate floors, an undermount sink, engineered quartz benchtops, brown floor, a sliding shower screen, white benchtops, a single vanity and a built-in vanity.
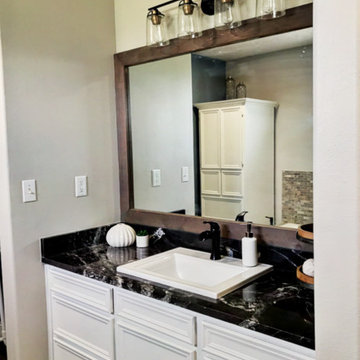
Photo of a mid-sized country master bathroom in Houston with white cabinets, a drop-in tub, an open shower, travertine, grey walls, laminate floors, a drop-in sink, granite benchtops, brown floor, a hinged shower door and black benchtops.
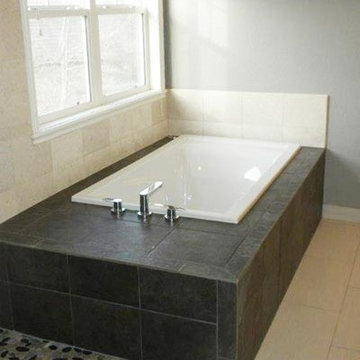
This is an example of a mid-sized traditional master bathroom in Denver with recessed-panel cabinets, dark wood cabinets, a drop-in tub, a one-piece toilet, beige tile, beige walls, a drop-in sink, granite benchtops, vinyl floors, brown floor, a corner shower, a hinged shower door and stone tile.
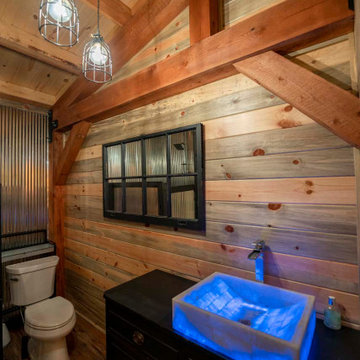
Post and beam bathroom
Inspiration for a small country master bathroom with a one-piece toilet, medium hardwood floors, brown floor, a single vanity, a freestanding vanity, vaulted and planked wall panelling.
Inspiration for a small country master bathroom with a one-piece toilet, medium hardwood floors, brown floor, a single vanity, a freestanding vanity, vaulted and planked wall panelling.
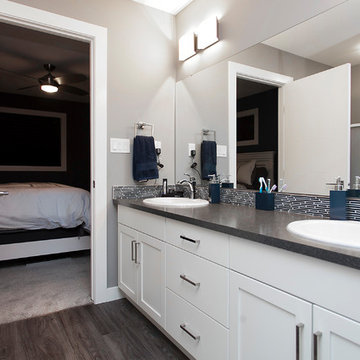
Master bathroom
Photo of a mid-sized transitional master bathroom in Calgary with shaker cabinets, white cabinets, an alcove tub, an alcove shower, a one-piece toilet, gray tile, matchstick tile, grey walls, vinyl floors, a drop-in sink, laminate benchtops, brown floor and a sliding shower screen.
Photo of a mid-sized transitional master bathroom in Calgary with shaker cabinets, white cabinets, an alcove tub, an alcove shower, a one-piece toilet, gray tile, matchstick tile, grey walls, vinyl floors, a drop-in sink, laminate benchtops, brown floor and a sliding shower screen.
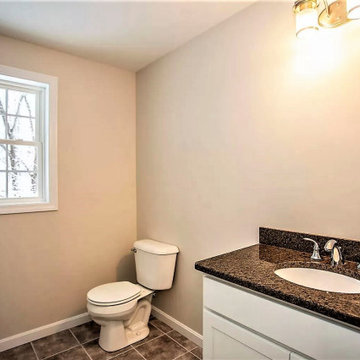
The guest bathroom's cabinetry and countertops match the kitchen, master bath, and powder room (not shown). This was the most cost effective path, because the vanity tops could utilize remnants from the kitchen countertops. Mirrors and accessories were left up to the purchaser.
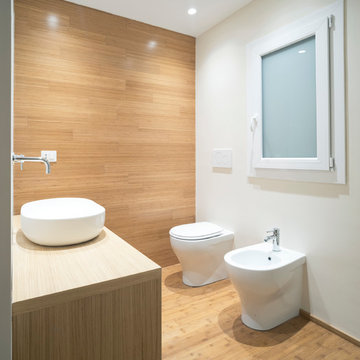
foto di Anna Positano
Interno 2
Bagno
Small scandinavian 3/4 bathroom in Other with open cabinets, light wood cabinets, an alcove shower, a two-piece toilet, white tile, porcelain tile, white walls, bamboo floors, a vessel sink, wood benchtops, brown floor and an open shower.
Small scandinavian 3/4 bathroom in Other with open cabinets, light wood cabinets, an alcove shower, a two-piece toilet, white tile, porcelain tile, white walls, bamboo floors, a vessel sink, wood benchtops, brown floor and an open shower.
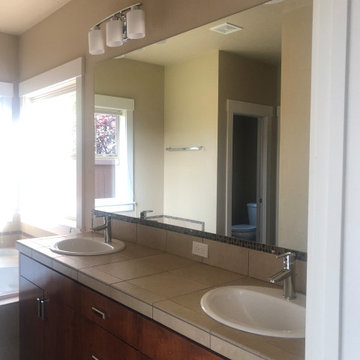
Before: dark and dingy, Outdated tile and cabinets.
After: Beautiful, light and bright master bath.
Inspiration for a mid-sized transitional master bathroom in Boise with a double shower, a one-piece toilet, ceramic floors, an undermount sink, white benchtops, an enclosed toilet, a double vanity, a built-in vanity, flat-panel cabinets, a corner tub, ceramic tile, beige walls, tile benchtops, brown floor and an open shower.
Inspiration for a mid-sized transitional master bathroom in Boise with a double shower, a one-piece toilet, ceramic floors, an undermount sink, white benchtops, an enclosed toilet, a double vanity, a built-in vanity, flat-panel cabinets, a corner tub, ceramic tile, beige walls, tile benchtops, brown floor and an open shower.
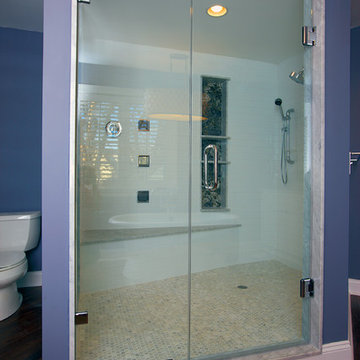
Frameless glass is the cutting edge look you need. Remove the barriers between you and the bathroom of your dreams
This is an example of a large modern master bathroom in Philadelphia with an alcove shower, a hinged shower door, a one-piece toilet, white tile, marble, blue walls, dark hardwood floors and brown floor.
This is an example of a large modern master bathroom in Philadelphia with an alcove shower, a hinged shower door, a one-piece toilet, white tile, marble, blue walls, dark hardwood floors and brown floor.
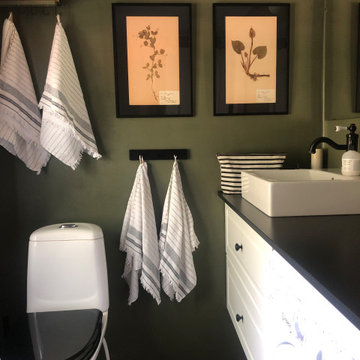
Dekoration und kleine Veränderung durch Accessoires im Badezimmer.
Inspiration for a small scandinavian 3/4 bathroom in Malmo with shaker cabinets, white cabinets, green walls, ceramic floors, wood benchtops, brown floor, black benchtops, a single vanity and a built-in vanity.
Inspiration for a small scandinavian 3/4 bathroom in Malmo with shaker cabinets, white cabinets, green walls, ceramic floors, wood benchtops, brown floor, black benchtops, a single vanity and a built-in vanity.
Bathroom Design Ideas with Brown Floor
8