Bathroom Design Ideas with Brown Floor
Refine by:
Budget
Sort by:Popular Today
21 - 40 of 12,671 photos
Item 1 of 3
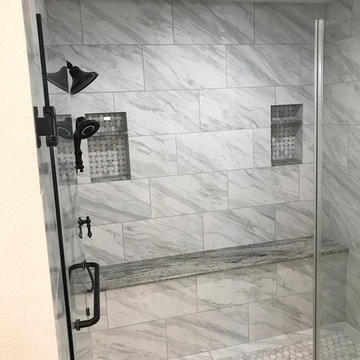
Design ideas for a large transitional master wet room bathroom in Houston with raised-panel cabinets, medium wood cabinets, porcelain tile, grey walls, laminate floors, an undermount sink, granite benchtops, brown floor, a hinged shower door and grey benchtops.
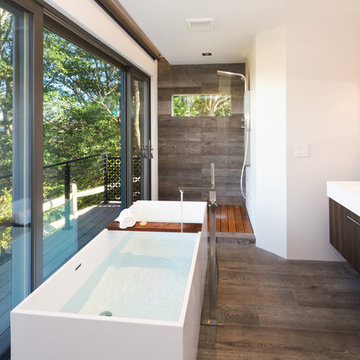
The SW-122S the smallest sized bathtub of its series with a modern rectangular and curved design . All of our bathtubs are made of durable white stone resin composite and available in a matte or glossy finish. This tub combines elegance, durability, and convenience with its high quality construction and chic modern design. This elegant, yet sharp and rectangular designed freestanding tub will surely be the center of attention and will add a contemporary touch to your new bathroom. Its height from drain to overflow will give plenty of space for an individual to enjoy a soothing and comfortable relaxing bathtub experience. The dip in the tubs base helps prevent you from sliding.
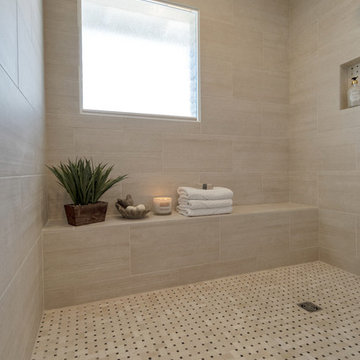
Photo of a mid-sized country master bathroom in Phoenix with raised-panel cabinets, black cabinets, a curbless shower, a two-piece toilet, beige tile, porcelain tile, grey walls, porcelain floors, an undermount sink, engineered quartz benchtops, brown floor, an open shower and white benchtops.
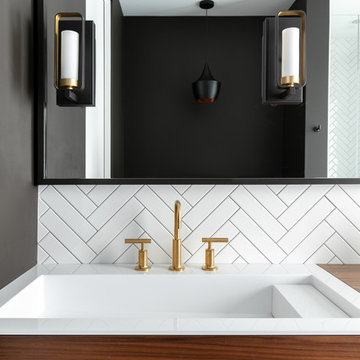
SeaThru is a new, waterfront, modern home. SeaThru was inspired by the mid-century modern homes from our area, known as the Sarasota School of Architecture.
This homes designed to offer more than the standard, ubiquitous rear-yard waterfront outdoor space. A central courtyard offer the residents a respite from the heat that accompanies west sun, and creates a gorgeous intermediate view fro guest staying in the semi-attached guest suite, who can actually SEE THROUGH the main living space and enjoy the bay views.
Noble materials such as stone cladding, oak floors, composite wood louver screens and generous amounts of glass lend to a relaxed, warm-contemporary feeling not typically common to these types of homes.
Photos by Ryan Gamma Photography
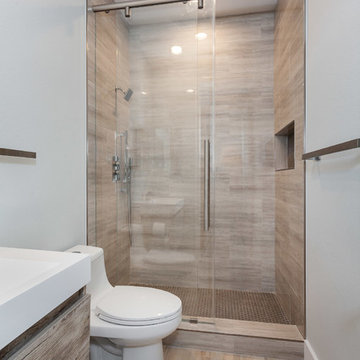
Modern Bathroom
Photo of a small contemporary 3/4 bathroom in Los Angeles with flat-panel cabinets, light wood cabinets, an alcove shower, a one-piece toilet, brown tile, ceramic tile, brown walls, mosaic tile floors, a drop-in sink, quartzite benchtops, brown floor, a sliding shower screen and white benchtops.
Photo of a small contemporary 3/4 bathroom in Los Angeles with flat-panel cabinets, light wood cabinets, an alcove shower, a one-piece toilet, brown tile, ceramic tile, brown walls, mosaic tile floors, a drop-in sink, quartzite benchtops, brown floor, a sliding shower screen and white benchtops.
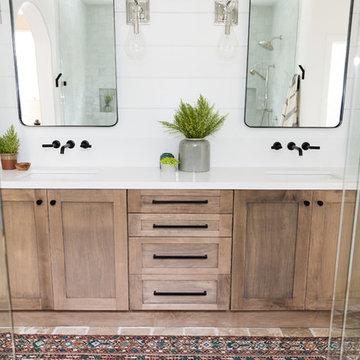
Mid-sized country master wet room bathroom in San Diego with shaker cabinets, dark wood cabinets, gray tile, white walls, travertine floors, an undermount sink, quartzite benchtops, brown floor and a hinged shower door.
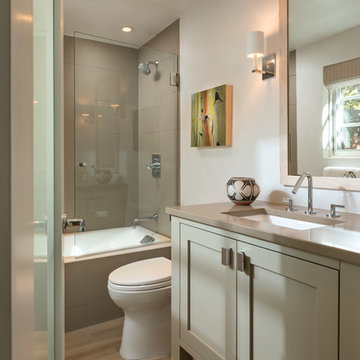
Mid-sized contemporary 3/4 bathroom in Albuquerque with shaker cabinets, grey cabinets, an alcove tub, a shower/bathtub combo, a one-piece toilet, brown tile, porcelain tile, white walls, light hardwood floors, an undermount sink, engineered quartz benchtops, brown floor and an open shower.
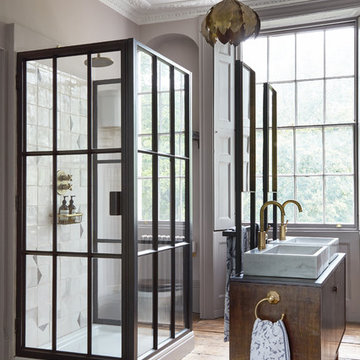
The scheme for the en-suite master bathroom included the design of a bespoke, steel framed shower enclosure, which was housed within a beautiful light-filled part of the overall suite. The structure is wonderful in itself, but the addition of beautiful tiling and lovely brass accents, make it justifiably the focal part of the ensuite Master Bathroom.
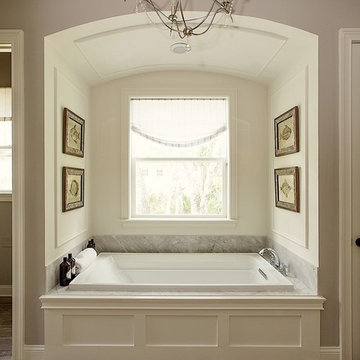
Photo of a mid-sized transitional master bathroom in Jacksonville with shaker cabinets, white cabinets, an alcove tub, a two-piece toilet, grey walls, dark hardwood floors, an undermount sink, marble benchtops and brown floor.
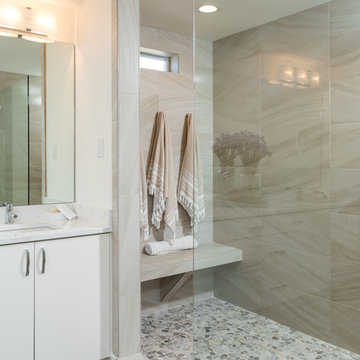
Photo of a large beach style master bathroom in Other with white walls, porcelain floors, flat-panel cabinets, white cabinets, an open shower, a two-piece toilet, multi-coloured tile, porcelain tile, an undermount sink, engineered quartz benchtops, brown floor and an open shower.
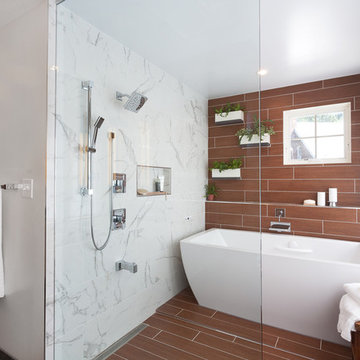
John Tsantes
This is an example of a large contemporary master bathroom in DC Metro with flat-panel cabinets, light wood cabinets, a freestanding tub, a shower/bathtub combo, gray tile, porcelain tile, white walls, mosaic tile floors, an undermount sink, engineered quartz benchtops, brown floor and a hinged shower door.
This is an example of a large contemporary master bathroom in DC Metro with flat-panel cabinets, light wood cabinets, a freestanding tub, a shower/bathtub combo, gray tile, porcelain tile, white walls, mosaic tile floors, an undermount sink, engineered quartz benchtops, brown floor and a hinged shower door.
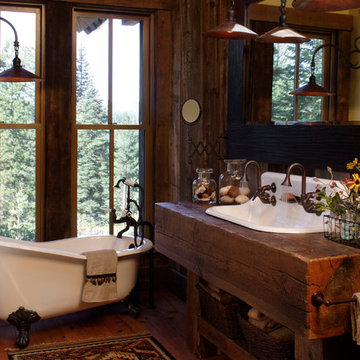
Photo of a small country 3/4 bathroom in Sacramento with open cabinets, medium wood cabinets, a claw-foot tub, brown walls, medium hardwood floors, a trough sink, wood benchtops, brown floor and brown benchtops.
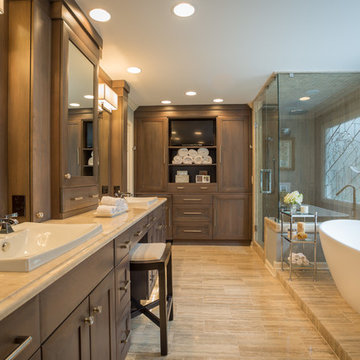
The goal of this master bath transformation was to stay within existing footprint and improve the look, storage and functionality of the master bath. Right Wall: Along the right wall, designers gain footage and enlarge both the shower and water closet by replacing the existing tub and outdated surround with a freestanding Roman soaking tub. They use glass shower walls so natural light can illuminate the formerly dark, enclosed corner shower. From the footage gained from the tub area, designers add a toiletry closet in the water closet. They integrate the room's trim and window's valance to conceal a dropdown privacy shade over the leaded glass window behind the tub. Left Wall: A sink area originally located along the back wall is reconfigured into a symmetrical double-sink vanity along the left wall. Both sink mirrors are flanked by shelves of storage hidden behind tall, slender doors that are configured in the vanity to mimic columns. Back Wall: The back wall unit is built for storage and display, plus it houses a television that intentionally blends into the deep coloration of the millwork. The positioning of the television allows it to be watched from multiple vantage points – even from the shower. An under counter refrigerator is located in the lower left portion of unit.
Anthony Bonisolli Photography
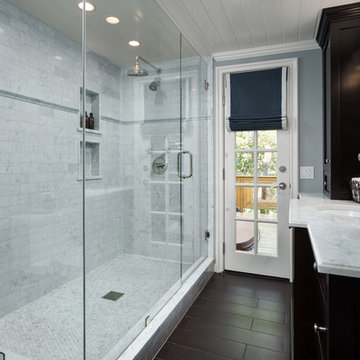
Clark Dugger
Inspiration for a small traditional 3/4 bathroom in Los Angeles with recessed-panel cabinets, dark wood cabinets, marble benchtops, a double shower, white tile, dark hardwood floors, brown floor, an undermount sink, a hinged shower door and subway tile.
Inspiration for a small traditional 3/4 bathroom in Los Angeles with recessed-panel cabinets, dark wood cabinets, marble benchtops, a double shower, white tile, dark hardwood floors, brown floor, an undermount sink, a hinged shower door and subway tile.
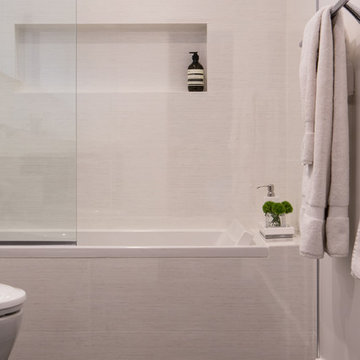
This bathroom was transformed from 1950's to an amazing contemporary bathroom to include white (with a touch of gray) wall tile, wood-like textured floor tile, suspended vanity with integrated double sinks, bottled traps, recessed medicine cabinet, Grohe Hand Held, Spout and Rain Shower Head set, frameless shower panel
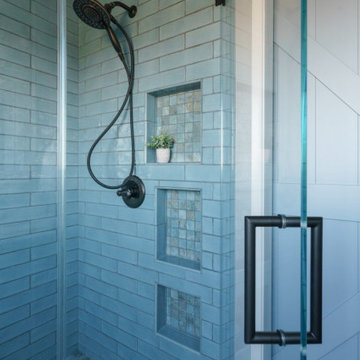
Inspiration for a mid-sized country 3/4 bathroom in Dallas with shaker cabinets, blue cabinets, a corner shower, a two-piece toilet, blue tile, ceramic tile, grey walls, porcelain floors, an undermount sink, quartzite benchtops, brown floor, a hinged shower door, white benchtops, a niche, a double vanity and a built-in vanity.
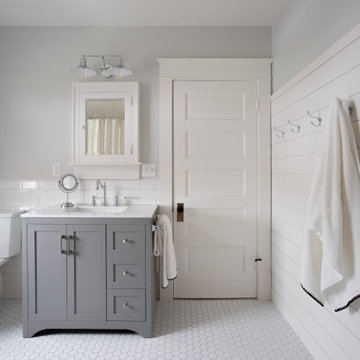
Photo of a mid-sized transitional bathroom in Minneapolis with recessed-panel cabinets, grey cabinets, a two-piece toilet, white tile, subway tile, blue walls, ceramic floors, a drop-in sink, brown floor, white benchtops, a single vanity, a built-in vanity and planked wall panelling.

This is an example of a large midcentury master bathroom in San Diego with shaker cabinets, dark wood cabinets, a corner shower, multi-coloured tile, beige walls, medium hardwood floors, an undermount sink, brown floor, an open shower, beige benchtops, a laundry, a double vanity and a built-in vanity.

Inspiration for a mid-sized modern master bathroom in Los Angeles with flat-panel cabinets, white cabinets, a freestanding tub, an alcove shower, a one-piece toilet, brown tile, brown walls, an undermount sink, quartzite benchtops, brown floor, a hinged shower door, white benchtops, an enclosed toilet, a double vanity, a built-in vanity, wood walls, porcelain tile, porcelain floors and wood.

This is an example of a mid-sized country master wet room bathroom in San Diego with shaker cabinets, white cabinets, a one-piece toilet, white tile, marble, white walls, medium hardwood floors, a drop-in sink, quartzite benchtops, brown floor, a hinged shower door, white benchtops, a niche, a double vanity, a built-in vanity and decorative wall panelling.
Bathroom Design Ideas with Brown Floor
2