Bathroom Design Ideas with Brown Tile and a Floating Vanity
Refine by:
Budget
Sort by:Popular Today
121 - 140 of 1,069 photos
Item 1 of 3
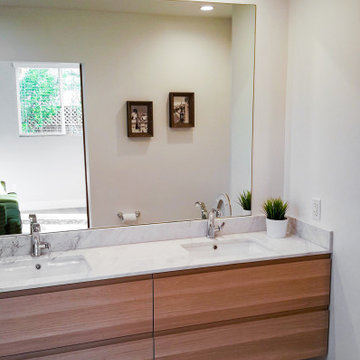
ADU guest unit Bungalow complete from A to Z in Hollywood Hills.
New construction.
Mid-sized modern 3/4 bathroom in Los Angeles with flat-panel cabinets, medium wood cabinets, an alcove shower, a one-piece toilet, brown tile, porcelain tile, beige walls, ceramic floors, an undermount sink, marble benchtops, beige floor, a sliding shower screen, white benchtops, a niche, a double vanity and a floating vanity.
Mid-sized modern 3/4 bathroom in Los Angeles with flat-panel cabinets, medium wood cabinets, an alcove shower, a one-piece toilet, brown tile, porcelain tile, beige walls, ceramic floors, an undermount sink, marble benchtops, beige floor, a sliding shower screen, white benchtops, a niche, a double vanity and a floating vanity.
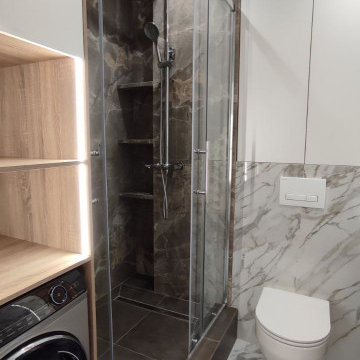
Photo of a small contemporary 3/4 bathroom in Other with flat-panel cabinets, white cabinets, a corner shower, a wall-mount toilet, brown tile, porcelain tile, white walls, porcelain floors, solid surface benchtops, white floor, a sliding shower screen, white benchtops, a laundry, a single vanity and a floating vanity.

Main Bathroom Suite
Design ideas for a large modern master bathroom in Portland with shaker cabinets, light wood cabinets, a freestanding tub, a corner shower, a two-piece toilet, brown tile, wood-look tile, white walls, porcelain floors, an undermount sink, engineered quartz benchtops, white floor, a hinged shower door, white benchtops, an enclosed toilet, a double vanity and a floating vanity.
Design ideas for a large modern master bathroom in Portland with shaker cabinets, light wood cabinets, a freestanding tub, a corner shower, a two-piece toilet, brown tile, wood-look tile, white walls, porcelain floors, an undermount sink, engineered quartz benchtops, white floor, a hinged shower door, white benchtops, an enclosed toilet, a double vanity and a floating vanity.
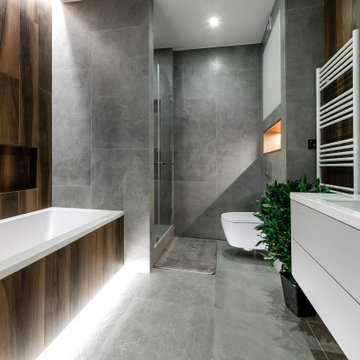
This is an example of a contemporary master bathroom in Moscow with flat-panel cabinets, white cabinets, an alcove tub, an alcove shower, a wall-mount toilet, brown tile, gray tile, an undermount sink, grey floor, a hinged shower door, white benchtops, a single vanity and a floating vanity.
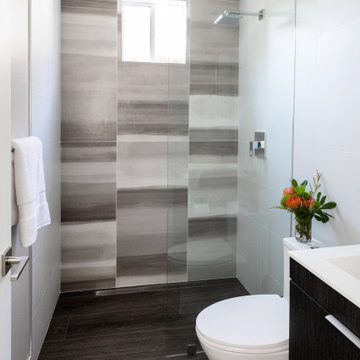
This downstairs bathroom serves as both a powder room and a pool bathroom for the clients. It’s a tight space that follows a typical tract-home layout.
The clients were remodeling their dated kitchen, carrying the wood-look, plank tile throughout the lower level of their home, so it made sense to update this bathroom at the same time. They are from Europe and desired a chic, clean, contemporary, look that was cohesive with the kitchen and family room remodel. They wanted it to feel bright and open, and above all, easy to clean.
We removed the shower dam and essentially created a wet room, running the dark floor tile into the shower towards a linear drain at the back of the room. The side walls of the shower are a large, matte, white tile bordered by a chrome Schluter trim. The same tile was used as a baseboard to protect the walls from splashes from pool visitors and shower users.
The focal point on the back wall is a large format tile, installed to showcase its horizontal ombre striations. The colors are muted tones of white, taupe, and brown; tying together the crisp white tile of the side walls of the shower and the dark color of the floor and vanity.
The room is quite small, so we installed a simple glass partition between the shower head and the toilet from floor to ceiling, to allow light to flow through the room. The contemporary, dark, wood vanity floats on the wall to further enhance the spacious, open feeling.
As the vanity is only 24” wide, a mirror with integrated lighting was selected to maintain the clean, simple look above. The fixtures have sleek, angular, contemporary lines to echo the crisp linear themes in the space. Their chrome finish adds some sparkle to the room.
The result is a bright, calm, sophisticated, modern space that is highly functional, easy to maintain and harmonious with the other remodeled areas of the home.
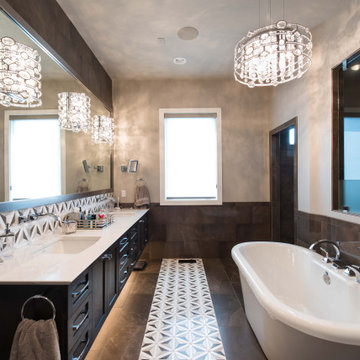
Design ideas for a transitional bathroom in Omaha with shaker cabinets, black cabinets, a freestanding tub, brown tile, grey walls, an undermount sink, brown floor, white benchtops, a double vanity and a floating vanity.
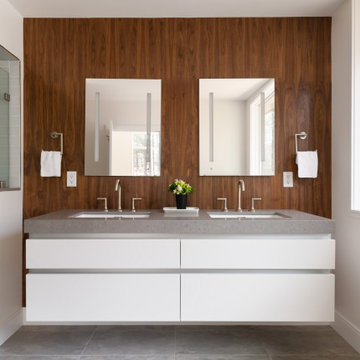
Inspiration for a contemporary bathroom in Boston with flat-panel cabinets, white cabinets, an alcove shower, brown tile, gray tile, white walls, an undermount sink, grey floor, a hinged shower door, grey benchtops, a double vanity and a floating vanity.
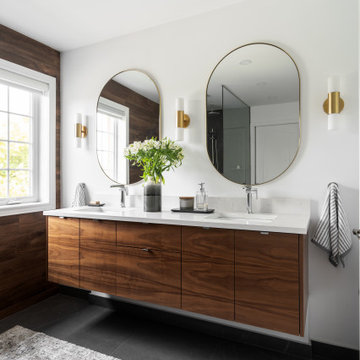
Floating vanity in walnut wood tones with a quartz counter top, chrome faucets and shower fixtures, and wall mounted lighting in gold tones. The shower is a spacial walk in with no door and the floors are in a beautiful dark grey with a light veining.
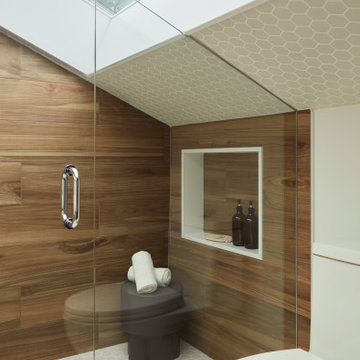
New primary suite ensuite bathroom, creatively inserted into the existing attic space. A large format skylight provides the height needed to both pass building code, and provide for comfort of use by the owners.
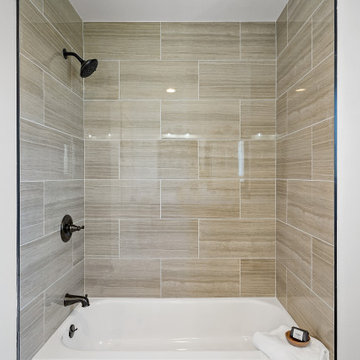
Mid-sized contemporary 3/4 bathroom in San Francisco with flat-panel cabinets, brown cabinets, an alcove tub, a shower/bathtub combo, a two-piece toilet, brown tile, glass tile, white walls, vinyl floors, an integrated sink, brown floor, white benchtops, a double vanity and a floating vanity.
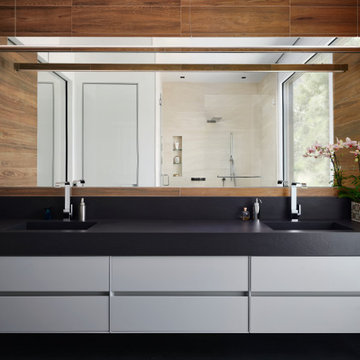
Inspiration for a mid-sized contemporary master bathroom in San Francisco with flat-panel cabinets, brown tile, wood-look tile, ceramic floors, an integrated sink, engineered quartz benchtops, black floor, black benchtops, a double vanity, a floating vanity, white cabinets and brown walls.
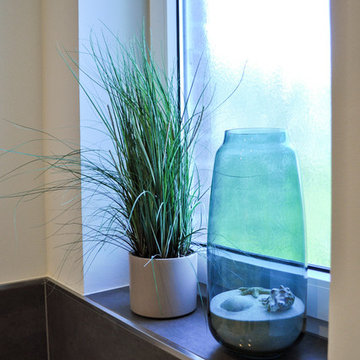
Mid-sized master bathroom in Essen with glass-front cabinets, light wood cabinets, a drop-in tub, brown tile, grey walls, vinyl floors, glass benchtops, white benchtops, a single vanity and a floating vanity.
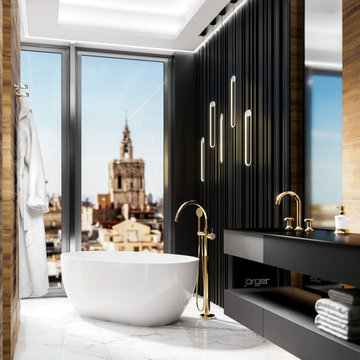
Tub/shower mixer set for free standing assembly and washbasin 3-hole mixer from the series "Valencia" in sunshine with white crystal.
This is an example of a bathroom in Other with black cabinets, a freestanding tub, brown tile, wood-look tile, marble floors, an integrated sink, white floor, black benchtops, a single vanity, a floating vanity and wood walls.
This is an example of a bathroom in Other with black cabinets, a freestanding tub, brown tile, wood-look tile, marble floors, an integrated sink, white floor, black benchtops, a single vanity, a floating vanity and wood walls.
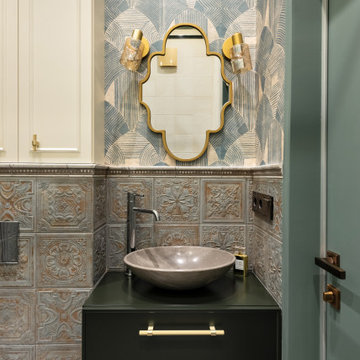
Small transitional 3/4 wet room bathroom in Novosibirsk with recessed-panel cabinets, green cabinets, a wall-mount toilet, brown tile, porcelain tile, green walls, porcelain floors, a drop-in sink, beige floor, a sliding shower screen, green benchtops, a single vanity, a floating vanity and wallpaper.
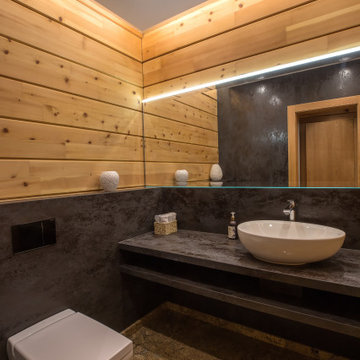
Санузел в загородной беседке.
Архитекторы:
Дмитрий Глушков
Фёдор Селенин
фото:
Андрей Лысиков
This is an example of a mid-sized country powder room in Moscow with flat-panel cabinets, brown cabinets, a wall-mount toilet, brown tile, porcelain tile, multi-coloured walls, a vessel sink, terrazzo benchtops, multi-coloured floor, purple benchtops, a floating vanity, wood, wood walls and porcelain floors.
This is an example of a mid-sized country powder room in Moscow with flat-panel cabinets, brown cabinets, a wall-mount toilet, brown tile, porcelain tile, multi-coloured walls, a vessel sink, terrazzo benchtops, multi-coloured floor, purple benchtops, a floating vanity, wood, wood walls and porcelain floors.
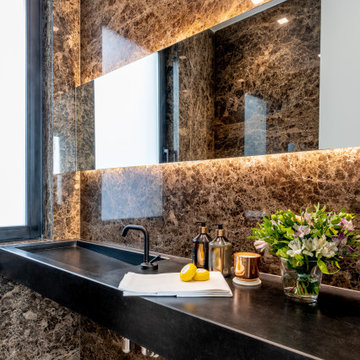
Design ideas for a large contemporary bathroom in Madrid with black cabinets, brown tile, an integrated sink, grey floor, black benchtops, a single vanity and a floating vanity.
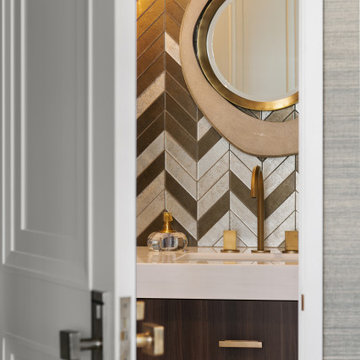
Mid-sized eclectic powder room in Tampa with flat-panel cabinets, dark wood cabinets, a wall-mount toilet, brown tile, glass tile, brown walls, marble floors, an undermount sink, marble benchtops, white floor, white benchtops and a floating vanity.
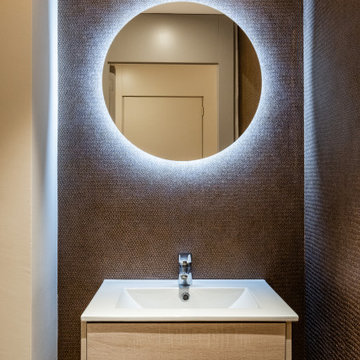
Aseo cortesía, espejo retroiluminado
Inspiration for a small contemporary powder room in Barcelona with white cabinets, a one-piece toilet, brown tile, wood-look tile, brown walls, ceramic floors, a vessel sink, a floating vanity and wallpaper.
Inspiration for a small contemporary powder room in Barcelona with white cabinets, a one-piece toilet, brown tile, wood-look tile, brown walls, ceramic floors, a vessel sink, a floating vanity and wallpaper.
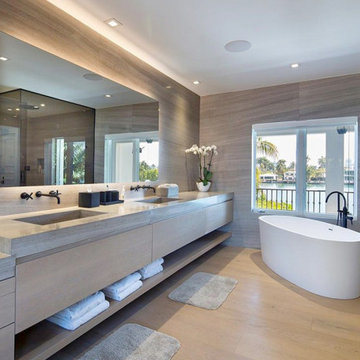
The San Marino House is the most viewed project in our carpentry portfolio. It's got everything you could wish for.
A floor to ceiling lacquer wall unit with custom cabinetry lets you stash your things with style. Floating glass shelves carry fine liquor bottles for the classy antique mirror-backed bar. Speaking about bars, the solid wood white oak slat bar and its matching back bar give the pool house a real vacation vibe.
Who wouldn't want to live here??
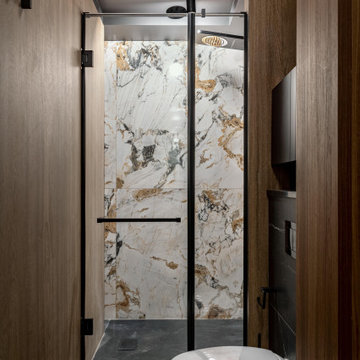
В сан/узле использован крупноформатный керамогранит под дерево.
Inspiration for a small transitional 3/4 bathroom in Moscow with glass-front cabinets, black cabinets, an alcove shower, a wall-mount toilet, brown tile, porcelain tile, brown walls, porcelain floors, a wall-mount sink, glass benchtops, black floor, a hinged shower door, black benchtops, an enclosed toilet, a single vanity, a floating vanity and decorative wall panelling.
Inspiration for a small transitional 3/4 bathroom in Moscow with glass-front cabinets, black cabinets, an alcove shower, a wall-mount toilet, brown tile, porcelain tile, brown walls, porcelain floors, a wall-mount sink, glass benchtops, black floor, a hinged shower door, black benchtops, an enclosed toilet, a single vanity, a floating vanity and decorative wall panelling.
Bathroom Design Ideas with Brown Tile and a Floating Vanity
7

