Bathroom Design Ideas with Brown Tile and a Floating Vanity
Refine by:
Budget
Sort by:Popular Today
21 - 40 of 927 photos
Item 1 of 3
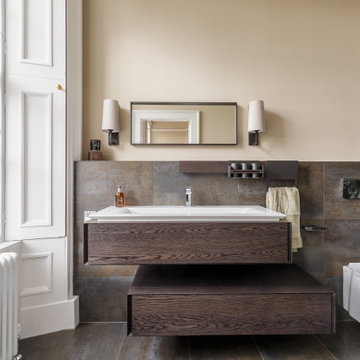
“Classic Contemporary with a Tech element” was the remit for this gorgeous Georgian home in Stockbridge which underwent a complete renovation, including a full rewire, the conversion of a pink toile dressing room into a sophisticated en-suite and a shower room into a smaller cloakroom to allow for a seating area in the kitchen. Philips Hue smart lighting was incorporated, a smart fridge freezer in the kitchen and a home office/man cave full of tech, games, gadgets and traditional chesterfield for sitting back and enjoying a whisky. A veritable bachelor pad but one which remains sympathetic to the Georgian architectural features and which exudes timeless elegance and sophistication.
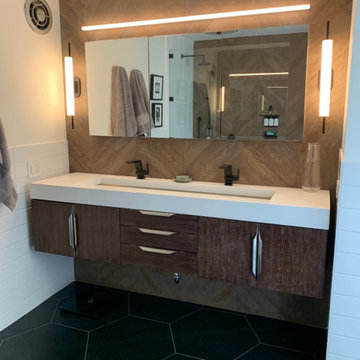
The building had a single stack running through the primary bath, so to create a double vanity, a trough sink was installed. Oversized hexagon tile makes this bathroom appear spacious, and ceramic textured like wood creates a zen-like spa atmosphere.
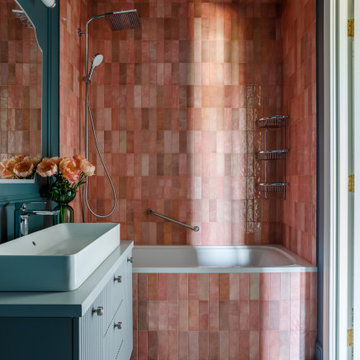
В ванной комнате, пожалуй, самое необычное решение – это плитка розового оттенка, которая со стен плавно переходит на потолок и работают в идеальном тандеме с серо-голубым цветом стен драматического шотландского неба.
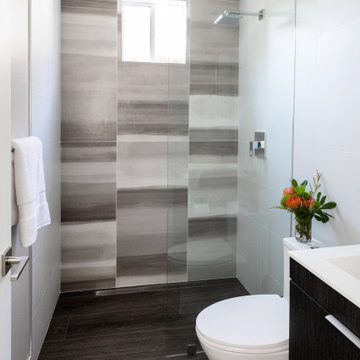
This downstairs bathroom serves as both a powder room and a pool bathroom for the clients. It’s a tight space that follows a typical tract-home layout.
The clients were remodeling their dated kitchen, carrying the wood-look, plank tile throughout the lower level of their home, so it made sense to update this bathroom at the same time. They are from Europe and desired a chic, clean, contemporary, look that was cohesive with the kitchen and family room remodel. They wanted it to feel bright and open, and above all, easy to clean.
We removed the shower dam and essentially created a wet room, running the dark floor tile into the shower towards a linear drain at the back of the room. The side walls of the shower are a large, matte, white tile bordered by a chrome Schluter trim. The same tile was used as a baseboard to protect the walls from splashes from pool visitors and shower users.
The focal point on the back wall is a large format tile, installed to showcase its horizontal ombre striations. The colors are muted tones of white, taupe, and brown; tying together the crisp white tile of the side walls of the shower and the dark color of the floor and vanity.
The room is quite small, so we installed a simple glass partition between the shower head and the toilet from floor to ceiling, to allow light to flow through the room. The contemporary, dark, wood vanity floats on the wall to further enhance the spacious, open feeling.
As the vanity is only 24” wide, a mirror with integrated lighting was selected to maintain the clean, simple look above. The fixtures have sleek, angular, contemporary lines to echo the crisp linear themes in the space. Their chrome finish adds some sparkle to the room.
The result is a bright, calm, sophisticated, modern space that is highly functional, easy to maintain and harmonious with the other remodeled areas of the home.

This master bath is characterized by a harmonious marriage of materials, where the warmth of wood grain tiles on the walls complements the cool elegance of the porcelain floor tile. The bathroom's design articulates a clean, modern aesthetic punctuated by high-end finishes and a cohesive color palette

Design ideas for a mid-sized modern master bathroom in Boston with recessed-panel cabinets, brown cabinets, a freestanding tub, an open shower, a one-piece toilet, brown tile, porcelain tile, brown walls, ceramic floors, a drop-in sink, marble benchtops, brown floor, an open shower, yellow benchtops, a single vanity and a floating vanity.
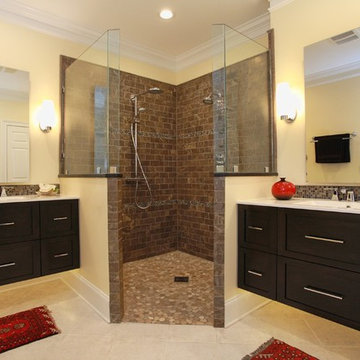
In place of the tub, we installed a spacious, 5-foot by 5-foot zero-threshold walk-in shower, which could be wheelchair-accessible if necessary.
Mid-sized contemporary master bathroom in Raleigh with recessed-panel cabinets, brown tile, stone tile, yellow walls, porcelain floors, an integrated sink, dark wood cabinets, marble benchtops, beige floor, an open shower, a curbless shower, a one-piece toilet, beige benchtops, an enclosed toilet, a double vanity and a floating vanity.
Mid-sized contemporary master bathroom in Raleigh with recessed-panel cabinets, brown tile, stone tile, yellow walls, porcelain floors, an integrated sink, dark wood cabinets, marble benchtops, beige floor, an open shower, a curbless shower, a one-piece toilet, beige benchtops, an enclosed toilet, a double vanity and a floating vanity.
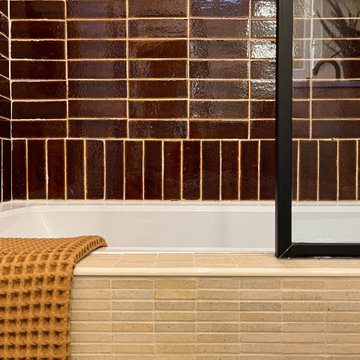
Modern bathroom with glazed brick tile shower and custom tiled tub front in stone mosaic. Features tiled soap niche and black metal framed glass splash panel.
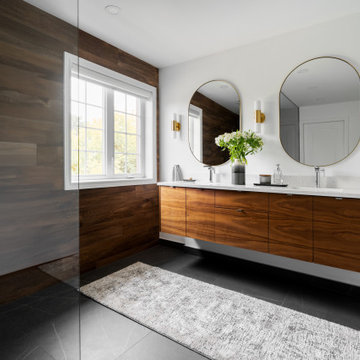
Floating vanity in walnut wood tones with a quartz counter top, chrome faucets and shower fixtures, and wall mounted lighting in gold tones. The shower is a spacial walk in with no door and the floors are in a beautiful dark grey with a light veining.
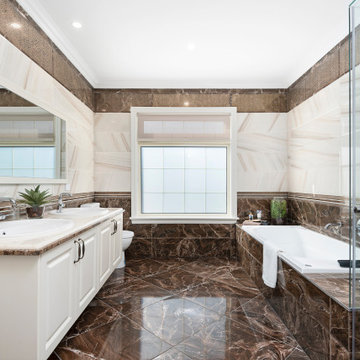
Large bathroom (Ensuite) with two tone Ceramic tiles, golden inlay borders, floor to ceiling.
Featuring a double vanity with two tone marble and decorative molding edge, Spa bath Frameless Shower and french window
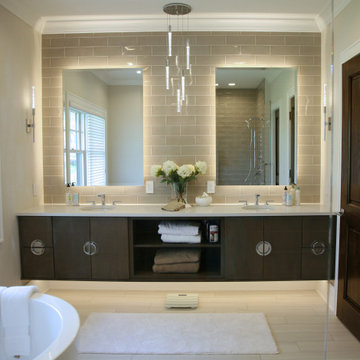
The spa like feel in the zen bathroom is perfect for relaxation.
Design ideas for a mid-sized transitional master bathroom in Milwaukee with flat-panel cabinets, dark wood cabinets, a freestanding tub, a double shower, a one-piece toilet, brown tile, ceramic tile, beige walls, ceramic floors, an undermount sink, engineered quartz benchtops, beige floor, an open shower, white benchtops, an enclosed toilet, a double vanity and a floating vanity.
Design ideas for a mid-sized transitional master bathroom in Milwaukee with flat-panel cabinets, dark wood cabinets, a freestanding tub, a double shower, a one-piece toilet, brown tile, ceramic tile, beige walls, ceramic floors, an undermount sink, engineered quartz benchtops, beige floor, an open shower, white benchtops, an enclosed toilet, a double vanity and a floating vanity.
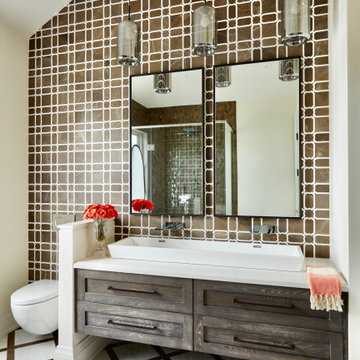
A warm palette, custom tiles and pendant lights create this spa-like master bathroom in a country home
This is an example of a large master bathroom in Toronto with brown cabinets, an alcove shower, a wall-mount toilet, brown tile, marble, brown walls, marble floors, a vessel sink, marble benchtops, multi-coloured floor, a hinged shower door, white benchtops, a double vanity, a floating vanity and shaker cabinets.
This is an example of a large master bathroom in Toronto with brown cabinets, an alcove shower, a wall-mount toilet, brown tile, marble, brown walls, marble floors, a vessel sink, marble benchtops, multi-coloured floor, a hinged shower door, white benchtops, a double vanity, a floating vanity and shaker cabinets.
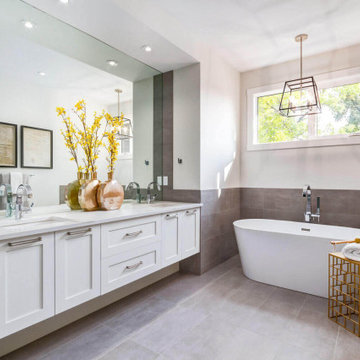
This double vanities can hold all of your beauty and skin care products with our extensive line of storage solutions.
Photo of a mid-sized transitional bathroom in Calgary with shaker cabinets, white cabinets, an undermount tub, brown tile, cement tile, white walls, cement tiles, an undermount sink, engineered quartz benchtops, grey floor, white benchtops, an enclosed toilet, a double vanity and a floating vanity.
Photo of a mid-sized transitional bathroom in Calgary with shaker cabinets, white cabinets, an undermount tub, brown tile, cement tile, white walls, cement tiles, an undermount sink, engineered quartz benchtops, grey floor, white benchtops, an enclosed toilet, a double vanity and a floating vanity.
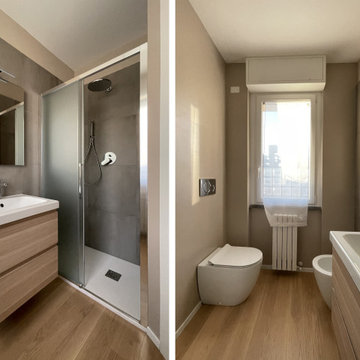
Small modern bathroom in Milan with flat-panel cabinets, brown cabinets, a two-piece toilet, brown tile, ceramic tile, brown walls, medium hardwood floors, an integrated sink, brown floor, white benchtops, a floating vanity and recessed.
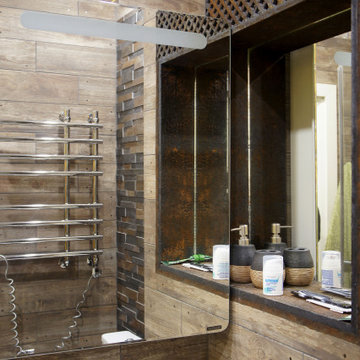
Душевая стекло со стекло блоками
Small industrial 3/4 bathroom in Other with flat-panel cabinets, brown cabinets, a corner shower, a two-piece toilet, brown tile, porcelain tile, brown walls, porcelain floors, brown floor, white benchtops, an enclosed toilet, a single vanity and a floating vanity.
Small industrial 3/4 bathroom in Other with flat-panel cabinets, brown cabinets, a corner shower, a two-piece toilet, brown tile, porcelain tile, brown walls, porcelain floors, brown floor, white benchtops, an enclosed toilet, a single vanity and a floating vanity.
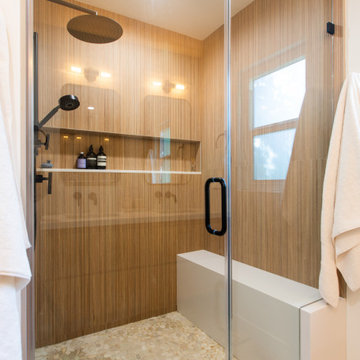
Photo of a small midcentury master bathroom in Los Angeles with flat-panel cabinets, light wood cabinets, an alcove shower, a one-piece toilet, brown tile, wood-look tile, white walls, porcelain floors, an undermount sink, engineered quartz benchtops, beige floor, a hinged shower door, white benchtops, a shower seat, a double vanity and a floating vanity.
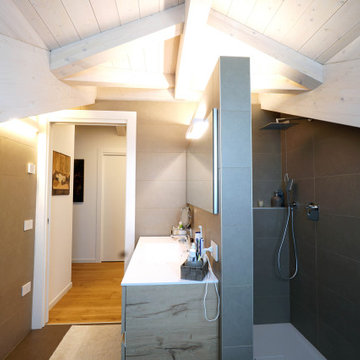
Inspiration for a contemporary master bathroom in Other with flat-panel cabinets, light wood cabinets, an alcove shower, a two-piece toilet, brown tile, porcelain tile, brown walls, porcelain floors, an integrated sink, solid surface benchtops, brown floor, an open shower, white benchtops, a single vanity, a floating vanity and exposed beam.

The goal was to open up this bathroom, update it, bring it to life! 123 Remodeling went for modern, but zen; rough, yet warm. We mixed ideas of modern finishes like the concrete floor with the warm wood tone and textures on the wall that emulates bamboo to balance each other. The matte black finishes were appropriate final touches to capture the urban location of this master bathroom located in Chicago’s West Loop.
https://123remodeling.com - Chicago Kitchen & Bath Remodeler
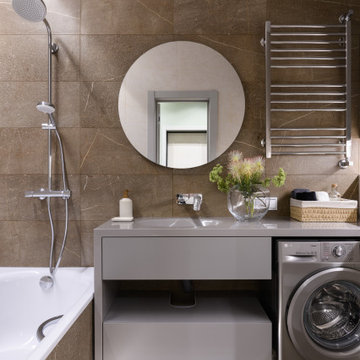
This is an example of a mid-sized contemporary master bathroom in Novosibirsk with flat-panel cabinets, grey cabinets, an undermount tub, a wall-mount toilet, brown tile, ceramic tile, brown walls, porcelain floors, an integrated sink, solid surface benchtops, brown floor, grey benchtops, a laundry, a single vanity and a floating vanity.
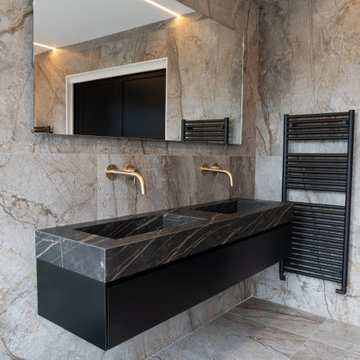
Main Bathroom Basin
Photo of a modern kids bathroom in Other with brown tile, porcelain tile, brown walls, porcelain floors, brown floor, flat-panel cabinets, black cabinets, tile benchtops, brown benchtops, a double vanity and a floating vanity.
Photo of a modern kids bathroom in Other with brown tile, porcelain tile, brown walls, porcelain floors, brown floor, flat-panel cabinets, black cabinets, tile benchtops, brown benchtops, a double vanity and a floating vanity.
Bathroom Design Ideas with Brown Tile and a Floating Vanity
2