Bathroom Design Ideas with Brown Tile and a Sliding Shower Screen
Refine by:
Budget
Sort by:Popular Today
141 - 160 of 1,245 photos
Item 1 of 3
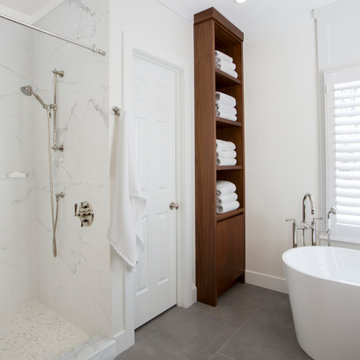
Dark subway tile in master bath renovation with custom vanities, tile flooring, freestanding soaking tub and glass shower enclosure.
Inspiration for a mid-sized contemporary master bathroom in New York with flat-panel cabinets, medium wood cabinets, a freestanding tub, a corner shower, brown tile, subway tile, white walls, an undermount sink, grey floor, a sliding shower screen, white benchtops, an enclosed toilet, a single vanity and a built-in vanity.
Inspiration for a mid-sized contemporary master bathroom in New York with flat-panel cabinets, medium wood cabinets, a freestanding tub, a corner shower, brown tile, subway tile, white walls, an undermount sink, grey floor, a sliding shower screen, white benchtops, an enclosed toilet, a single vanity and a built-in vanity.
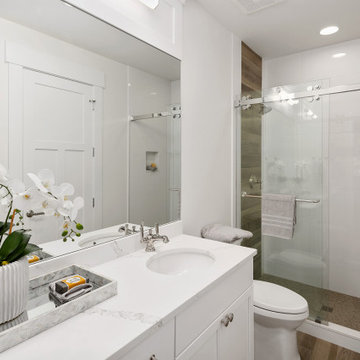
Secondary bathroom
Mid-sized arts and crafts bathroom in Seattle with shaker cabinets, white cabinets, an alcove shower, a one-piece toilet, brown tile, porcelain tile, white walls, an undermount sink, quartzite benchtops, a sliding shower screen, white benchtops, a single vanity and a built-in vanity.
Mid-sized arts and crafts bathroom in Seattle with shaker cabinets, white cabinets, an alcove shower, a one-piece toilet, brown tile, porcelain tile, white walls, an undermount sink, quartzite benchtops, a sliding shower screen, white benchtops, a single vanity and a built-in vanity.
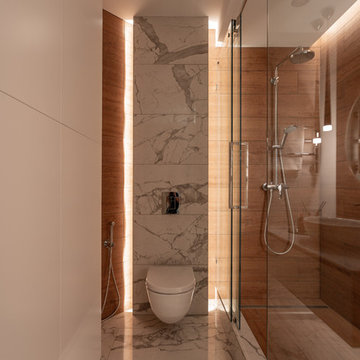
Millimetrika дизайн бюро
Архитектор Иван Чирков
Дизайнер Елена Чиркова
фотограф Вячеслав Ефимов
Однокомнатная квартира в центре Екатеринбурга площадью 50 квадратных метров от бюро MILLIMETRIKA.
Планировка выстроена таким образом, что в однокомнатной квартире уместились комфортная зона кухни, гостиная и спальня с гардеробом.
Пространство квартиры сформировано 2-мя сопрягающимися через стекло кубами. В первом кубе размещена спальня и гардероб. Второй куб в шпоне американского ореха. Одна из его стен образует объем с кухонным оборудованием, другая, обращённая к дивану, служит экраном для телевизора. За стеклом, соединяющим эти кубы, располагается санузел, который инсолируется естественным светом.
За счет опуска куба спальни, стеклянной перегородки санузла и атмосферного освещения удалось добиться эффекта единого «неба» над всей квартирой. Отделка пола керамогранитом под каррарский мрамор в холле перетекает в санузел, а затем на кухню. Эти решения создают целостный неделимый облик всех функциональных зон интерьера.
Пространство несет в себе образ состояния уральской осенней природы. Скалы, осенний лес, стаи улетающих птиц. Все это запечатлено в деталях и отделочных материалах интерьера квартиры.
Строительные работы заняли примерно полгода. Была произведена реконструкция квартиры с полной перепланировкой. Интерьер выдержан в авторской стилистике бюро Миллиметрика. Это отразилось на выборе материалов — все они подобраны в соответствии с образом решением. Сложные оттенки пожухшей листвы, припыленных скал, каррарский мрамор, древесина ореха. Птицы в полете, широко раскинувшие крылья над обеденной и тв зоной вот-вот улетят на юг, это серия светильников Night birds, "ночные птицы" дизайнера Бориса Климека. Композиция на стене напротив острова кухни из светящихся колец выполнена индивидуально по авторскому эскизу.
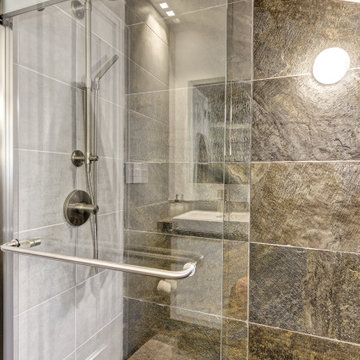
Talk about your small spaces. In this case we had to squeeze a full bath into a powder room-sized room of only 5’ x 7’. The ceiling height also comes into play sloping downward from 90” to 71” under the roof of a second floor dormer in this Cape-style home.
We stripped the room bare and scrutinized how we could minimize the visual impact of each necessary bathroom utility. The bathroom was transitioning along with its occupant from young boy to teenager. The existing bathtub and shower curtain by far took up the most visual space within the room. Eliminating the tub and introducing a curbless shower with sliding glass shower doors greatly enlarged the room. Now that the floor seamlessly flows through out the room it magically feels larger. We further enhanced this concept with a floating vanity. Although a bit smaller than before, it along with the new wall-mounted medicine cabinet sufficiently handles all storage needs. We chose a comfort height toilet with a short tank so that we could extend the wood countertop completely across the sink wall. The longer countertop creates opportunity for decorative effects while creating the illusion of a larger space. Floating shelves to the right of the vanity house more nooks for storage and hide a pop-out electrical outlet.
The clefted slate target wall in the shower sets up the modern yet rustic aesthetic of this bathroom, further enhanced by a chipped high gloss stone floor and wire brushed wood countertop. I think it is the style and placement of the wall sconces (rated for wet environments) that really make this space unique. White ceiling tile keeps the shower area functional while allowing us to extend the white along the rest of the ceiling and partially down the sink wall – again a room-expanding trick.
This is a small room that makes a big splash!
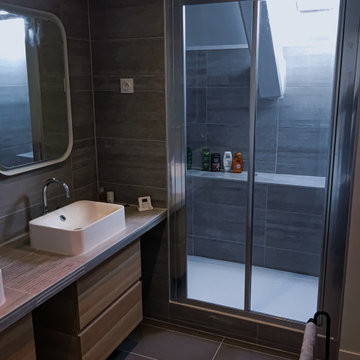
Mid-sized contemporary 3/4 bathroom in Paris with beaded inset cabinets, dark wood cabinets, a curbless shower, brown tile, ceramic tile, brown walls, ceramic floors, a trough sink, tile benchtops, brown floor, a sliding shower screen, brown benchtops, a double vanity and a floating vanity.
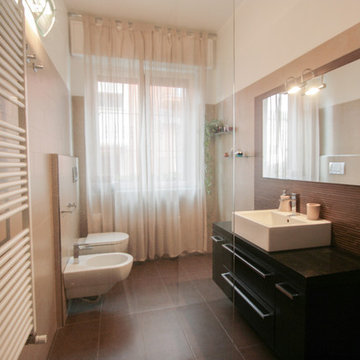
Marco D'Andrea
Inspiration for a mid-sized contemporary 3/4 bathroom in Milan with brown cabinets, a curbless shower, a two-piece toilet, brown tile, matchstick tile, beige walls, porcelain floors, a trough sink, wood benchtops, brown floor and a sliding shower screen.
Inspiration for a mid-sized contemporary 3/4 bathroom in Milan with brown cabinets, a curbless shower, a two-piece toilet, brown tile, matchstick tile, beige walls, porcelain floors, a trough sink, wood benchtops, brown floor and a sliding shower screen.
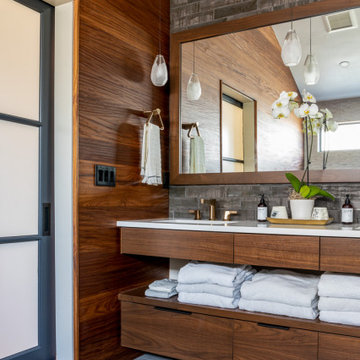
Photo of a transitional bathroom in Denver with a freestanding tub, a shower/bathtub combo, brown tile, granite benchtops, a sliding shower screen, white benchtops and a double vanity.
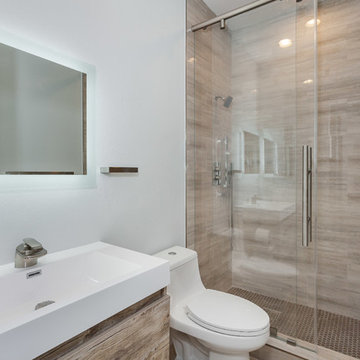
Modern Bathroom
Inspiration for a small contemporary 3/4 bathroom in Los Angeles with flat-panel cabinets, light wood cabinets, an alcove shower, a one-piece toilet, brown tile, ceramic tile, brown walls, mosaic tile floors, a drop-in sink, quartzite benchtops, brown floor, a sliding shower screen and white benchtops.
Inspiration for a small contemporary 3/4 bathroom in Los Angeles with flat-panel cabinets, light wood cabinets, an alcove shower, a one-piece toilet, brown tile, ceramic tile, brown walls, mosaic tile floors, a drop-in sink, quartzite benchtops, brown floor, a sliding shower screen and white benchtops.
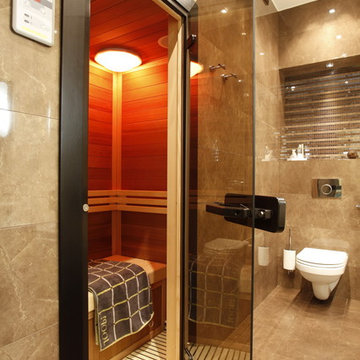
Чернов Василий
Inspiration for a mid-sized contemporary bathroom in Moscow with flat-panel cabinets, dark wood cabinets, a corner tub, a shower/bathtub combo, a wall-mount toilet, brown tile, ceramic tile, beige walls, porcelain floors, with a sauna, a pedestal sink, brown floor, a sliding shower screen and white benchtops.
Inspiration for a mid-sized contemporary bathroom in Moscow with flat-panel cabinets, dark wood cabinets, a corner tub, a shower/bathtub combo, a wall-mount toilet, brown tile, ceramic tile, beige walls, porcelain floors, with a sauna, a pedestal sink, brown floor, a sliding shower screen and white benchtops.
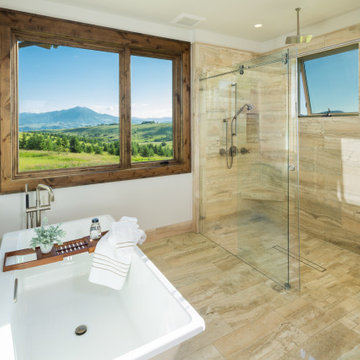
The master bathroom features a freestanding tub and seamless transition into the shower.
Design ideas for a mid-sized transitional master bathroom in Other with a freestanding tub, a curbless shower, brown tile, travertine, brown walls, travertine floors, brown floor and a sliding shower screen.
Design ideas for a mid-sized transitional master bathroom in Other with a freestanding tub, a curbless shower, brown tile, travertine, brown walls, travertine floors, brown floor and a sliding shower screen.
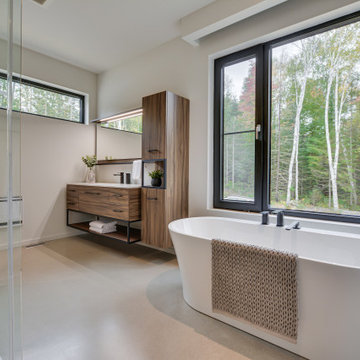
Modern bathroom, black metal accent, integrated LED
Expansive modern master bathroom in Montreal with flat-panel cabinets, medium wood cabinets, a freestanding tub, a double shower, a one-piece toilet, brown tile, wood-look tile, white walls, concrete floors, an undermount sink, engineered quartz benchtops, grey floor, a sliding shower screen, white benchtops, a niche, a single vanity and a floating vanity.
Expansive modern master bathroom in Montreal with flat-panel cabinets, medium wood cabinets, a freestanding tub, a double shower, a one-piece toilet, brown tile, wood-look tile, white walls, concrete floors, an undermount sink, engineered quartz benchtops, grey floor, a sliding shower screen, white benchtops, a niche, a single vanity and a floating vanity.
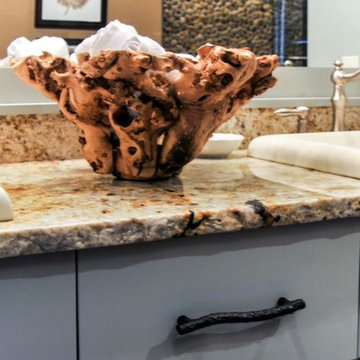
Photo of a mid-sized country master bathroom in Other with an alcove shower, beige tile, brown tile, pebble tile, brown walls, furniture-like cabinets, grey cabinets, dark hardwood floors, a drop-in sink, granite benchtops, brown floor and a sliding shower screen.
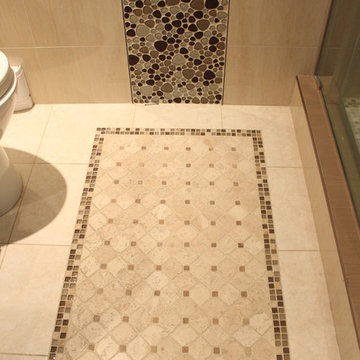
Bathroom
Design ideas for a mid-sized contemporary 3/4 bathroom in Montreal with shaker cabinets, dark wood cabinets, an alcove shower, a one-piece toilet, beige tile, black tile, brown tile, porcelain tile, beige walls, ceramic floors, an undermount sink, marble benchtops, an alcove tub and a sliding shower screen.
Design ideas for a mid-sized contemporary 3/4 bathroom in Montreal with shaker cabinets, dark wood cabinets, an alcove shower, a one-piece toilet, beige tile, black tile, brown tile, porcelain tile, beige walls, ceramic floors, an undermount sink, marble benchtops, an alcove tub and a sliding shower screen.
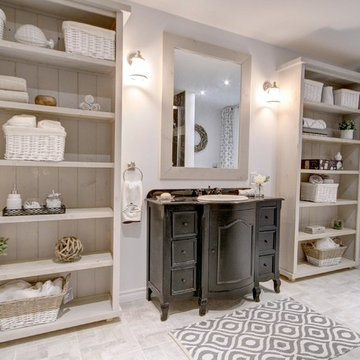
This is an example of a mid-sized country 3/4 bathroom in Other with furniture-like cabinets, black cabinets, grey walls, porcelain floors, a drop-in sink, grey floor, an alcove shower, brown tile, ceramic tile and a sliding shower screen.
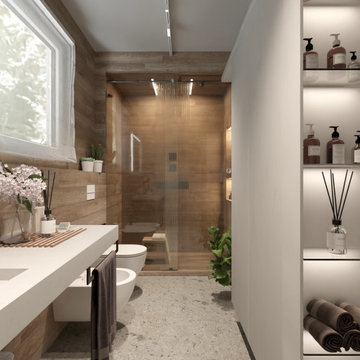
Rifacimento di un bagno preesistente con ridistribuzione del layout.
This is an example of a mid-sized contemporary 3/4 bathroom in Other with beaded inset cabinets, grey cabinets, an alcove shower, a wall-mount toilet, brown tile, wood-look tile, porcelain floors, a trough sink, solid surface benchtops, grey floor, a sliding shower screen, grey benchtops, a single vanity, a floating vanity and wood walls.
This is an example of a mid-sized contemporary 3/4 bathroom in Other with beaded inset cabinets, grey cabinets, an alcove shower, a wall-mount toilet, brown tile, wood-look tile, porcelain floors, a trough sink, solid surface benchtops, grey floor, a sliding shower screen, grey benchtops, a single vanity, a floating vanity and wood walls.
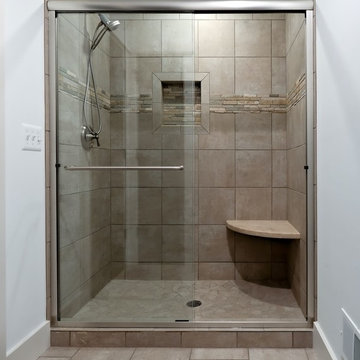
Photo of a mid-sized country master bathroom in Detroit with shaker cabinets, medium wood cabinets, an alcove shower, a two-piece toilet, brown tile, stone tile, white walls, porcelain floors, granite benchtops, beige floor, a sliding shower screen and brown benchtops.
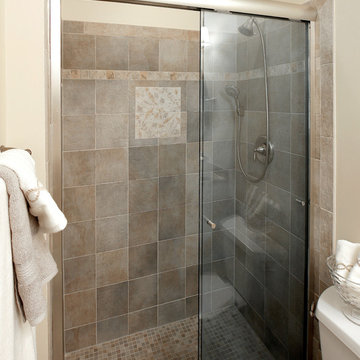
Kenneth M. Wyner Photography, Inc.
Photo of a mid-sized traditional 3/4 bathroom in Baltimore with raised-panel cabinets, white cabinets, an alcove shower, a two-piece toilet, brown tile, porcelain tile, beige walls, ceramic floors, an undermount sink, limestone benchtops, brown floor and a sliding shower screen.
Photo of a mid-sized traditional 3/4 bathroom in Baltimore with raised-panel cabinets, white cabinets, an alcove shower, a two-piece toilet, brown tile, porcelain tile, beige walls, ceramic floors, an undermount sink, limestone benchtops, brown floor and a sliding shower screen.
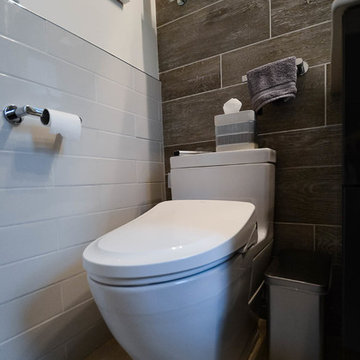
This size bathroom (5'x7') is typical in Midtown Manhattan. We made it unique by adding concrete tile floor by Roca, which gives the bathroom a more industrial style. While the dark wood high gloss floating vanity by UltraCraft (with a Caesarstone quartz countertop) and Vigo frameless shower door provides the bathroom with a more open feel.
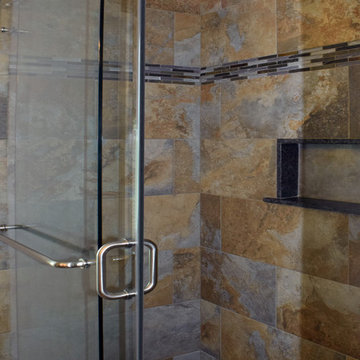
Hall Bath remodel. Our client chose beautiful cherry wood double vanity, undermount sinks, with a darker counter top. Built in cherry medicine cabinets for extra storage. This renovation included swapping the tub for a walk-in shower. Beautiful frame-less glass sliding door, pebble tile flooring, slate tile walls and niche for toiletries.
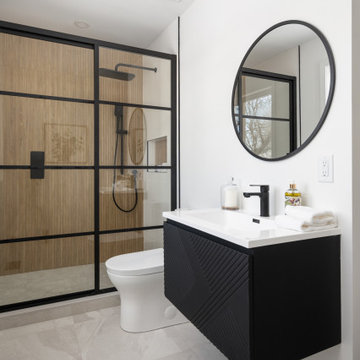
Boasting a modern yet warm interior design, this house features the highly desired open concept layout that seamlessly blends functionality and style, but yet has a private family room away from the main living space. The family has a unique fireplace accent wall that is a real show stopper. The spacious kitchen is a chef's delight, complete with an induction cook-top, built-in convection oven and microwave and an oversized island, and gorgeous quartz countertops. With three spacious bedrooms, including a luxurious master suite, this home offers plenty of space for family and guests. This home is truly a must-see!
Bathroom Design Ideas with Brown Tile and a Sliding Shower Screen
8

