Bathroom Design Ideas with Brown Tile and Beige Floor
Refine by:
Budget
Sort by:Popular Today
1 - 20 of 3,133 photos
Item 1 of 3
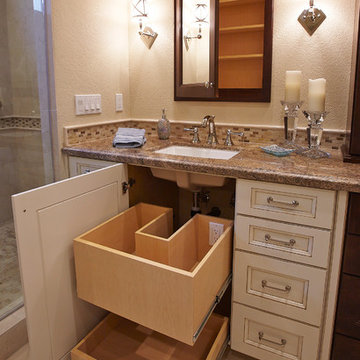
Inspiration for a large traditional master bathroom in San Diego with raised-panel cabinets, white cabinets, an undermount tub, an alcove shower, beige tile, brown tile, glass tile, beige walls, porcelain floors, an undermount sink, granite benchtops, beige floor and a hinged shower door.
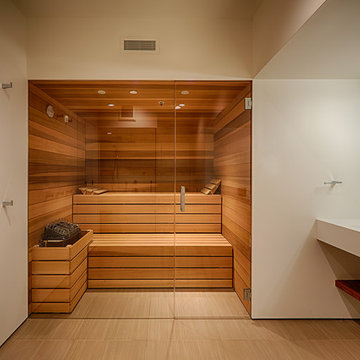
Large modern master bathroom in Houston with flat-panel cabinets, an alcove tub, an alcove shower, beige tile, brown tile, white walls, an undermount sink, quartzite benchtops, porcelain floors and beige floor.
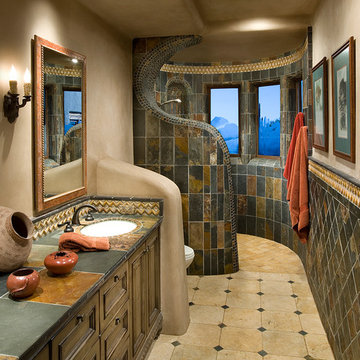
An Organic Southwestern master bathroom with slate and snail shower.
Architect: Urban Design Associates, Lee Hutchison
Interior Designer: Bess Jones Interiors
Builder: R-Net Custom Homes
Photography: Dino Tonn
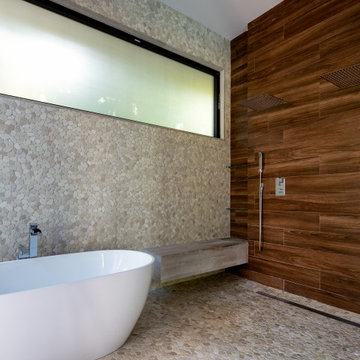
Design ideas for a contemporary bathroom in Miami with a freestanding tub, a curbless shower, brown tile, wood-look tile, beige walls, pebble tile floors, beige floor, a sliding shower screen and a niche.
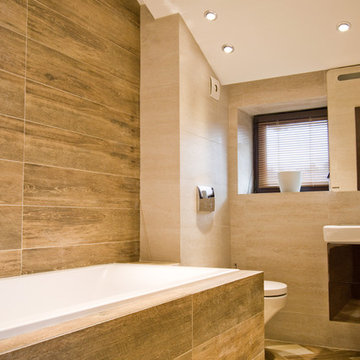
Реутов Дмитрий
Ванная комната на 2 этаже. Выполнена в общем стиле Шале. На стенах сочетания керамогранита под камень и дерево.
Design ideas for a mid-sized country master bathroom in Moscow with an undermount tub, a shower/bathtub combo, a wall-mount toilet, brown tile, porcelain tile, beige walls, porcelain floors, a wall-mount sink, beige floor and an open shower.
Design ideas for a mid-sized country master bathroom in Moscow with an undermount tub, a shower/bathtub combo, a wall-mount toilet, brown tile, porcelain tile, beige walls, porcelain floors, a wall-mount sink, beige floor and an open shower.
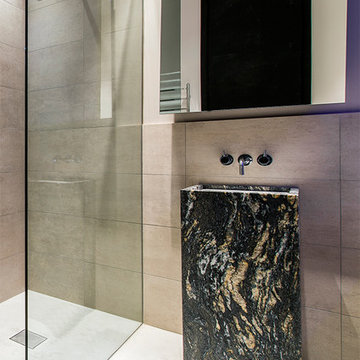
Bagni in Pietra, Marmo, Granito e pietre preziose o semipreziose. Lavello in Cosmic Black
Design ideas for a modern master bathroom in Turin with beige walls, a pedestal sink, marble benchtops, black benchtops, a curbless shower, brown tile, beige floor and an open shower.
Design ideas for a modern master bathroom in Turin with beige walls, a pedestal sink, marble benchtops, black benchtops, a curbless shower, brown tile, beige floor and an open shower.
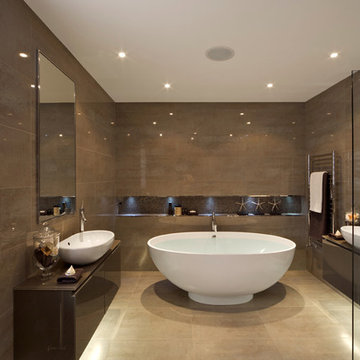
This large bathroom is a modern luxury with stand alone bathtub and frameless glass shower.
Call GoodFellas Construction for a free estimate!
GoodFellasConstruction.com
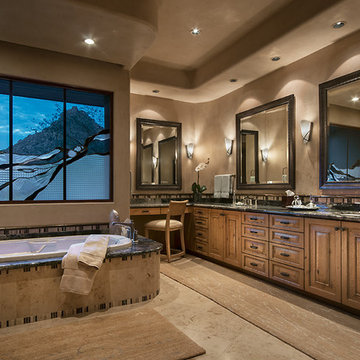
Warm earth tones and high-end granite are key to these bathroom designs of ours. For added detail and personalization we integrated custom mirrors and a stained glass window.
Project designed by Susie Hersker’s Scottsdale interior design firm Design Directives. Design Directives is active in Phoenix, Paradise Valley, Cave Creek, Carefree, Sedona, and beyond.
For more about Design Directives, click here: https://susanherskerasid.com/
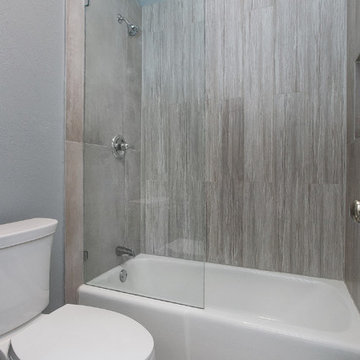
Mid-sized transitional 3/4 bathroom in Dallas with an alcove tub, a shower/bathtub combo, a two-piece toilet, brown tile, porcelain tile, grey walls, beige floor and a hinged shower door.
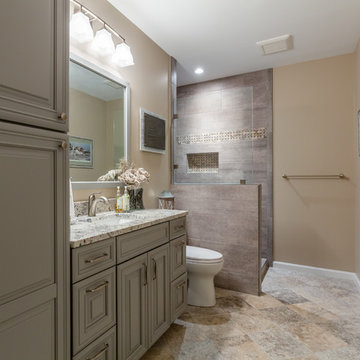
Renee Alexander
Photo of a mid-sized transitional 3/4 bathroom in DC Metro with raised-panel cabinets, grey cabinets, a corner shower, a two-piece toilet, beige walls, an undermount sink, granite benchtops, an open shower, brown tile, porcelain tile, ceramic floors, beige floor and multi-coloured benchtops.
Photo of a mid-sized transitional 3/4 bathroom in DC Metro with raised-panel cabinets, grey cabinets, a corner shower, a two-piece toilet, beige walls, an undermount sink, granite benchtops, an open shower, brown tile, porcelain tile, ceramic floors, beige floor and multi-coloured benchtops.
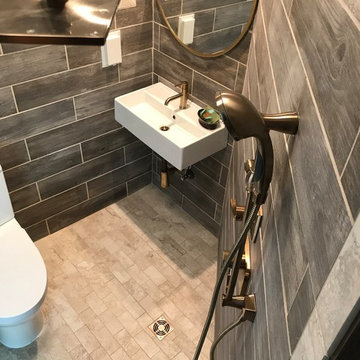
Lee Monarch
Photo of a small modern master wet room bathroom in Other with a two-piece toilet, brown tile, ceramic tile, brown walls, ceramic floors, a wall-mount sink, beige floor and a hinged shower door.
Photo of a small modern master wet room bathroom in Other with a two-piece toilet, brown tile, ceramic tile, brown walls, ceramic floors, a wall-mount sink, beige floor and a hinged shower door.
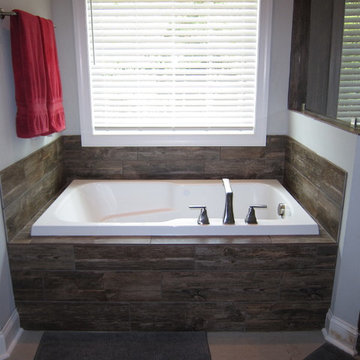
Design ideas for a mid-sized transitional 3/4 bathroom in Charlotte with a drop-in tub, a corner shower, brown tile, porcelain tile, grey walls, porcelain floors, beige floor and a hinged shower door.
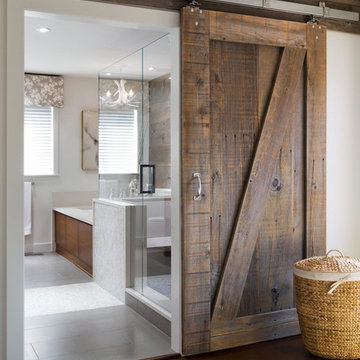
This is an example of a mid-sized contemporary master bathroom in Other with an undermount tub, an alcove shower, white walls, porcelain floors, beige floor, a hinged shower door, brown tile and porcelain tile.
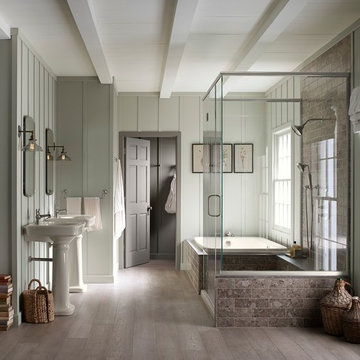
Kohler Bancroft Pedestal sinks, Bancroft single hole lavatory faucets, Drop in tub.
This is an example of a large country master bathroom in Philadelphia with a drop-in tub, a corner shower, brown tile, porcelain tile, green walls, light hardwood floors, a pedestal sink, solid surface benchtops, beige floor and a hinged shower door.
This is an example of a large country master bathroom in Philadelphia with a drop-in tub, a corner shower, brown tile, porcelain tile, green walls, light hardwood floors, a pedestal sink, solid surface benchtops, beige floor and a hinged shower door.
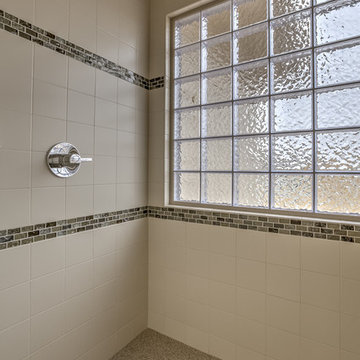
Design ideas for a modern bathroom in Omaha with a corner shower, blue tile, brown tile, gray tile, multi-coloured tile, white tile, ceramic tile, beige walls, terrazzo floors and beige floor.
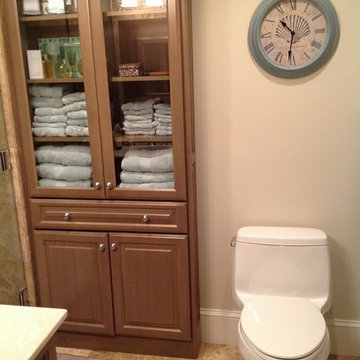
This Master bathroom remodel was designed by Nicole from our Windham showroom. This remodel features Cabico cabinetry linen closet and vanity with raised panel door style and light wood stain finish. It also features marble counter top with beige color and standard square edge. Other features include beige porcelain tile around the shower and floor, Kohler one-piece toilet, chrome cabinet hardware and chrome plumbing fixtures.
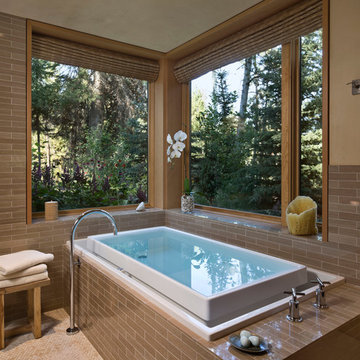
Custom Home Jackson Hole, WY
Paul Warchol Photography
Inspiration for a mid-sized country master bathroom in Other with a drop-in tub, brown tile, porcelain tile, beige walls, mosaic tile floors and beige floor.
Inspiration for a mid-sized country master bathroom in Other with a drop-in tub, brown tile, porcelain tile, beige walls, mosaic tile floors and beige floor.
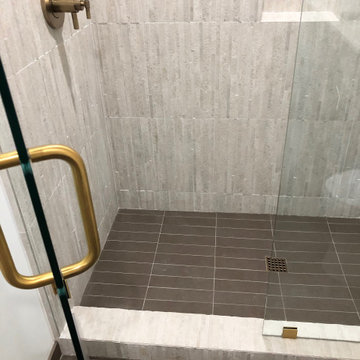
Modern guest bathroom with wavy patterned tile and a curbless shower.
Design ideas for a mid-sized contemporary 3/4 bathroom in Santa Barbara with shaker cabinets, green cabinets, an alcove shower, a one-piece toilet, brown tile, white walls, porcelain floors, an undermount sink, engineered quartz benchtops, beige floor, a hinged shower door, white benchtops, a single vanity and a built-in vanity.
Design ideas for a mid-sized contemporary 3/4 bathroom in Santa Barbara with shaker cabinets, green cabinets, an alcove shower, a one-piece toilet, brown tile, white walls, porcelain floors, an undermount sink, engineered quartz benchtops, beige floor, a hinged shower door, white benchtops, a single vanity and a built-in vanity.

This four-story townhome in the heart of old town Alexandria, was recently purchased by a family of four.
The outdated galley kitchen with confined spaces, lack of powder room on main level, dropped down ceiling, partition walls, small bathrooms, and the main level laundry were a few of the deficiencies this family wanted to resolve before moving in.
Starting with the top floor, we converted a small bedroom into a master suite, which has an outdoor deck with beautiful view of old town. We reconfigured the space to create a walk-in closet and another separate closet.
We took some space from the old closet and enlarged the master bath to include a bathtub and a walk-in shower. Double floating vanities and hidden toilet space were also added.
The addition of lighting and glass transoms allows light into staircase leading to the lower level.
On the third level is the perfect space for a girl’s bedroom. A new bathroom with walk-in shower and added space from hallway makes it possible to share this bathroom.
A stackable laundry space was added to the hallway, a few steps away from a new study with built in bookcase, French doors, and matching hardwood floors.
The main level was totally revamped. The walls were taken down, floors got built up to add extra insulation, new wide plank hardwood installed throughout, ceiling raised, and a new HVAC was added for three levels.
The storage closet under the steps was converted to a main level powder room, by relocating the electrical panel.
The new kitchen includes a large island with new plumbing for sink, dishwasher, and lots of storage placed in the center of this open kitchen. The south wall is complete with floor to ceiling cabinetry including a home for a new cooktop and stainless-steel range hood, covered with glass tile backsplash.
The dining room wall was taken down to combine the adjacent area with kitchen. The kitchen includes butler style cabinetry, wine fridge and glass cabinets for display. The old living room fireplace was torn down and revamped with a gas fireplace wrapped in stone.
Built-ins added on both ends of the living room gives floor to ceiling space provides ample display space for art. Plenty of lighting fixtures such as led lights, sconces and ceiling fans make this an immaculate remodel.
We added brick veneer on east wall to replicate the historic old character of old town homes.
The open floor plan with seamless wood floor and central kitchen has added warmth and with a desirable entertaining space.
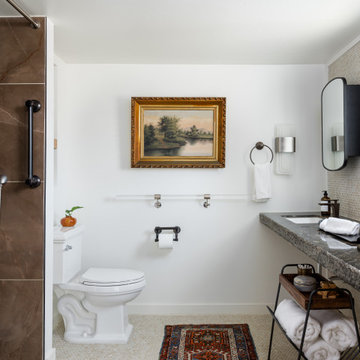
Transforming this small bathroom into a wheelchair accessible retreat was no easy task. Incorporating unattractive grab bars and making them look seamless was the goal. A floating vanity / countertop allows for roll up accessibility and the live edge of the granite countertops make if feel luxurious. Double sinks for his and hers sides plus medicine cabinet storage helped for this minimal feel of neutrals and breathability. The barn door opens for wheelchair movement but can be closed for the perfect amount of privacy.
Bathroom Design Ideas with Brown Tile and Beige Floor
1