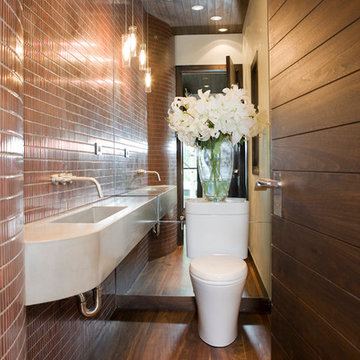Bathroom Design Ideas with Brown Tile and Green Tile
Refine by:
Budget
Sort by:Popular Today
21 - 40 of 44,775 photos
Item 1 of 3
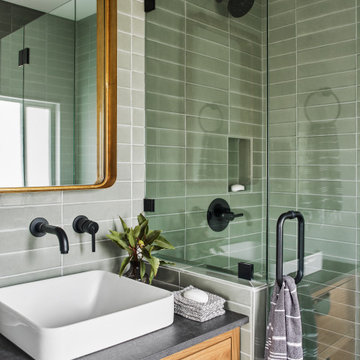
Draped in variation, this bathroom's lush green 3x12 tile in a stacked pattern makes morning routines more enjoyable!
DESIGN
Jessica Davis
PHOTOS
Emily Followill Photography
Tile Shown: 3x12 in Rosemary; Small Diamond in Escher Pattern in Carbon Sand Dune, Rosemary
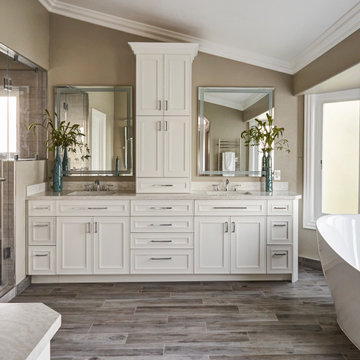
This beautiful home boasted fine architectural elements such as arched entryways and soaring ceilings but the master bathroom was dark and showing it’s age of nearly 30 years. This family wanted an elegant space that felt like the master bathroom but that their teenage daughters could still use without fear of ruining anything. The neutral color palette features both warm and cool elements giving the space dimension without being overpowering. The free standing bathtub creates space while the addition of the tall vanity cabinet means everything has a home in this clean and elegant space.
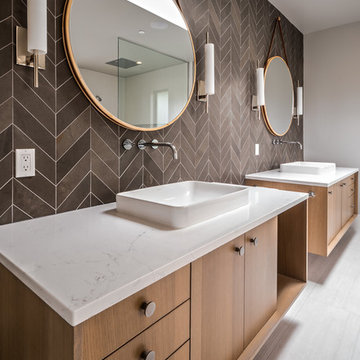
Inspiration for a contemporary master bathroom in Seattle with flat-panel cabinets, medium wood cabinets, brown tile, a vessel sink, white floor and white benchtops.
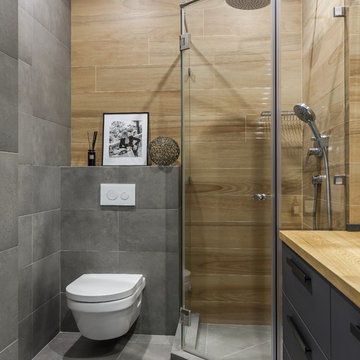
Contemporary bathroom in Moscow with flat-panel cabinets, grey cabinets, a corner shower, a wall-mount toilet, brown tile, gray tile, wood benchtops, grey floor, a hinged shower door and brown benchtops.
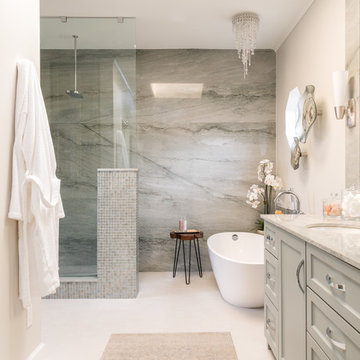
FIRST PLACE 2018 ASID DESIGN OVATION AWARD / MASTER BATH OVER $50,000. In addition to a much-needed update, the clients desired a spa-like environment for their Master Bath. Sea Pearl Quartzite slabs were used on an entire wall and around the vanity and served as this ethereal palette inspiration. Luxuries include a soaking tub, decorative lighting, heated floor, towel warmers and bidet. Michael Hunter
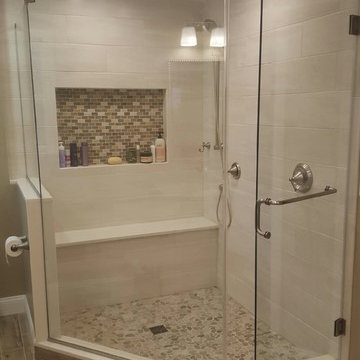
http://www.usframelessglassshowerdoor.com/
Inspiration for a mid-sized traditional master bathroom in Newark with an alcove shower, a one-piece toilet, white tile, beige tile, brown tile, porcelain tile, beige walls, porcelain floors and marble benchtops.
Inspiration for a mid-sized traditional master bathroom in Newark with an alcove shower, a one-piece toilet, white tile, beige tile, brown tile, porcelain tile, beige walls, porcelain floors and marble benchtops.
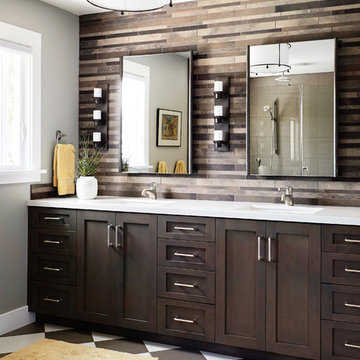
This master bathroom has everything you need to get you ready for the day. The beautiful backsplash has a mixture of brown tones that add dimension and texture to the focal wall. The lighting blends well with the other bathroom fixtures and the cabinets provide plenty of storage while demonstrating a simply beautiful style. Brad Knipstein was the photographer.
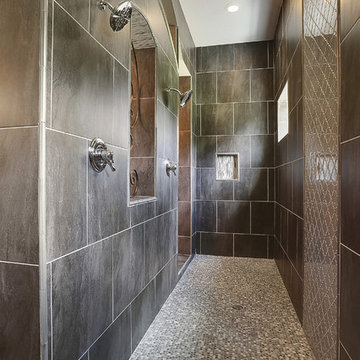
Walk-thru shower
Traditional bathroom in New Orleans with a double shower, brown tile and mosaic tile floors.
Traditional bathroom in New Orleans with a double shower, brown tile and mosaic tile floors.
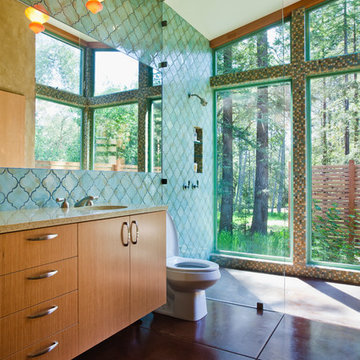
© www.edwardcaldwellphoto.com
Design ideas for a mid-sized contemporary master bathroom in San Francisco with a curbless shower, an undermount sink, flat-panel cabinets, medium wood cabinets, a one-piece toilet, green tile, ceramic tile, concrete floors, recycled glass benchtops and green walls.
Design ideas for a mid-sized contemporary master bathroom in San Francisco with a curbless shower, an undermount sink, flat-panel cabinets, medium wood cabinets, a one-piece toilet, green tile, ceramic tile, concrete floors, recycled glass benchtops and green walls.
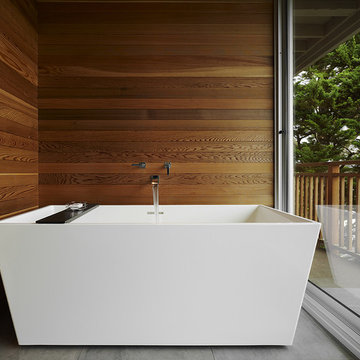
Cedar lined alcove for the Wetstyle tub
Inspiration for a mid-sized modern master bathroom in San Francisco with a freestanding tub, brown tile, brown walls and grey floor.
Inspiration for a mid-sized modern master bathroom in San Francisco with a freestanding tub, brown tile, brown walls and grey floor.

Inspiration for a small eclectic kids bathroom in Cornwall with white cabinets, a wall-mount toilet, ceramic tile, ceramic floors, a single vanity, a drop-in tub, a shower/bathtub combo, green tile, green walls, quartzite benchtops, grey floor, a hinged shower door, white benchtops and a freestanding vanity.
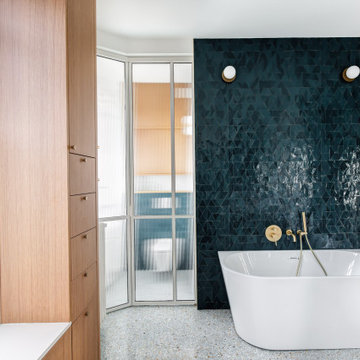
Une salle de bain épurée qui combine l’élégance du chêne avec une mosaïque présente tant au sol qu’au mur, accompagné d’une structure de verrière réalisée en verre flûte.
Les accents dorés dispersés dans la salle de bain se démarquent en contraste avec la mosaïque.
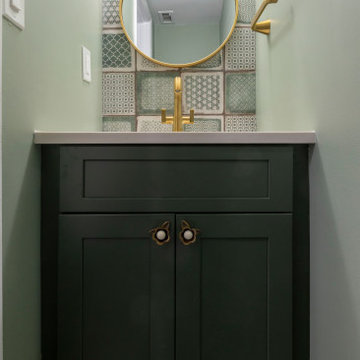
Modern farmhouse green powder room remodeling with green patterned wall and floor tiles, gold fixtures, round framed mirror, fabuwood hunter green custom paint vanity, flower knobd, gold globe vanity lights and green walls.

Inspiration for a beach style master bathroom in Boston with green cabinets, a corner shower, a one-piece toilet, green tile, ceramic tile, white walls, porcelain floors, a vessel sink, engineered quartz benchtops, a hinged shower door, white benchtops, a single vanity, a built-in vanity, decorative wall panelling and flat-panel cabinets.

Small shower room with a bespoke made hand wash basin and polished concrete flooring.
Design ideas for a small eclectic bathroom in Sussex with an open shower, a wall-mount toilet, green tile, ceramic tile, grey walls, concrete floors, a console sink, quartzite benchtops, grey floor, an open shower, white benchtops, a niche, a single vanity and a freestanding vanity.
Design ideas for a small eclectic bathroom in Sussex with an open shower, a wall-mount toilet, green tile, ceramic tile, grey walls, concrete floors, a console sink, quartzite benchtops, grey floor, an open shower, white benchtops, a niche, a single vanity and a freestanding vanity.

Luxury bathroom with dark blue walls, hexagon gloss tiles, gold brass taps and vinyl flooring.
Photo of a mid-sized country bathroom in Other with an open shower, green tile, ceramic tile, blue walls, vinyl floors, exposed beam and wallpaper.
Photo of a mid-sized country bathroom in Other with an open shower, green tile, ceramic tile, blue walls, vinyl floors, exposed beam and wallpaper.
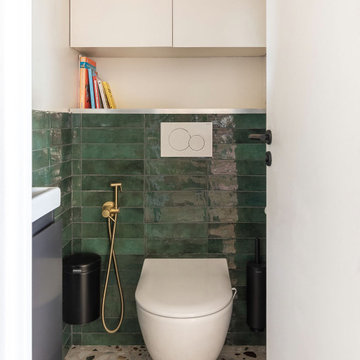
Design ideas for a mid-sized eclectic powder room in Paris with beaded inset cabinets, beige cabinets, a wall-mount toilet, green tile, subway tile, beige walls, ceramic floors, a wall-mount sink, multi-coloured floor and a floating vanity.

Extension and refurbishment of a semi-detached house in Hern Hill.
Extensions are modern using modern materials whilst being respectful to the original house and surrounding fabric.
Views to the treetops beyond draw occupants from the entrance, through the house and down to the double height kitchen at garden level.
From the playroom window seat on the upper level, children (and adults) can climb onto a play-net suspended over the dining table.
The mezzanine library structure hangs from the roof apex with steel structure exposed, a place to relax or work with garden views and light. More on this - the built-in library joinery becomes part of the architecture as a storage wall and transforms into a gorgeous place to work looking out to the trees. There is also a sofa under large skylights to chill and read.
The kitchen and dining space has a Z-shaped double height space running through it with a full height pantry storage wall, large window seat and exposed brickwork running from inside to outside. The windows have slim frames and also stack fully for a fully indoor outdoor feel.
A holistic retrofit of the house provides a full thermal upgrade and passive stack ventilation throughout. The floor area of the house was doubled from 115m2 to 230m2 as part of the full house refurbishment and extension project.
A huge master bathroom is achieved with a freestanding bath, double sink, double shower and fantastic views without being overlooked.
The master bedroom has a walk-in wardrobe room with its own window.
The children's bathroom is fun with under the sea wallpaper as well as a separate shower and eaves bath tub under the skylight making great use of the eaves space.
The loft extension makes maximum use of the eaves to create two double bedrooms, an additional single eaves guest room / study and the eaves family bathroom.
5 bedrooms upstairs.

We reconfigured the space, moving the door to the toilet room behind the vanity which offered more storage at the vanity area and gave the toilet room more privacy. If the linen towers each vanity sink has their own pullout hamper for dirty laundry. Its bright but the dramatic green tile offers a rich element to the room
Bathroom Design Ideas with Brown Tile and Green Tile
2


