Bathroom Design Ideas with Brown Tile and Grey Benchtops
Refine by:
Budget
Sort by:Popular Today
121 - 140 of 671 photos
Item 1 of 3
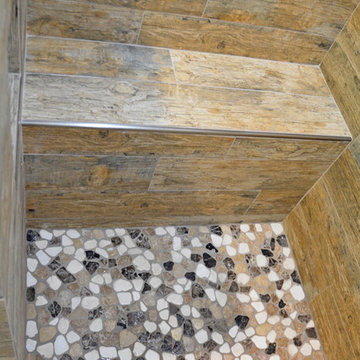
This rustic bathroom design in DeWitt combines a variety of textures to create a bathroom with a one-of-a-kind look and feel. The custom tiled shower incorporates ceramic tiles in several distinct textures and colors, all in a neutral color palette, that offers a soothing, natural environment. A Westshore custom-made shower door fits the space perfectly, and the frameless glass enclosure offers a clear view of the stunning shower floor with matching tile features in the two storage niches. A Diamond Vibe by MasterBrand vanity cabinet in natural Hickory is beautifully complemented by an Americast vanity countertop with integrated sink and textured cabinet hardware. A handy linen closet is concealed by a rustic sliding door, and a ceramic tile wood effect floor pulls together the color scheme. The overall effect is a relaxing and stylish master bathroom design.
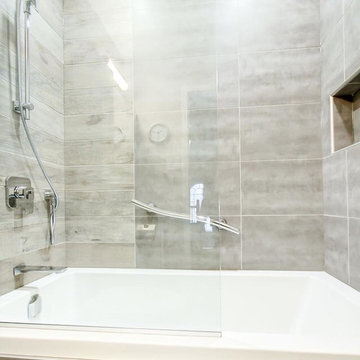
Small contemporary 3/4 bathroom in Ottawa with flat-panel cabinets, white cabinets, an alcove tub, a shower/bathtub combo, a two-piece toilet, brown tile, porcelain tile, beige walls, porcelain floors, an undermount sink, engineered quartz benchtops, grey floor, an open shower and grey benchtops.
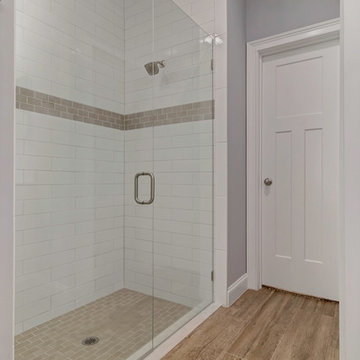
Photo of a large beach style master bathroom in Jacksonville with shaker cabinets, white cabinets, a corner shower, a two-piece toilet, brown tile, ceramic tile, grey walls, light hardwood floors, an undermount sink, quartzite benchtops, brown floor, a hinged shower door and grey benchtops.
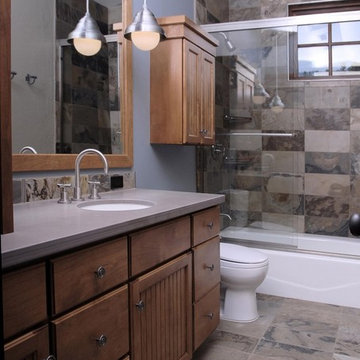
The Craftsman started with moving the existing historic log cabin located on the property and turning it into the detached garage. The main house spares no detail. This home focuses on craftsmanship as well as sustainability. Again we combined passive orientation with super insulation, PV Solar, high efficiency heat and the reduction of construction waste.
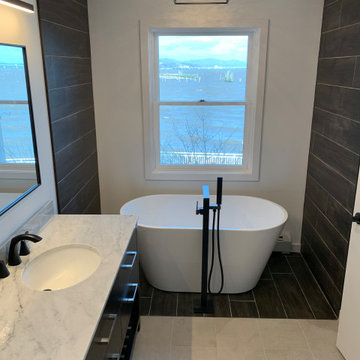
White free standing tub on wood plank-look tile surround. Gray floor tile, espresso vanity with marble top
Design ideas for a mid-sized contemporary master bathroom in New York with flat-panel cabinets, dark wood cabinets, a freestanding tub, a corner shower, a one-piece toilet, brown tile, porcelain tile, white walls, porcelain floors, an undermount sink, marble benchtops, grey floor, a hinged shower door, grey benchtops, a niche, a single vanity and a freestanding vanity.
Design ideas for a mid-sized contemporary master bathroom in New York with flat-panel cabinets, dark wood cabinets, a freestanding tub, a corner shower, a one-piece toilet, brown tile, porcelain tile, white walls, porcelain floors, an undermount sink, marble benchtops, grey floor, a hinged shower door, grey benchtops, a niche, a single vanity and a freestanding vanity.
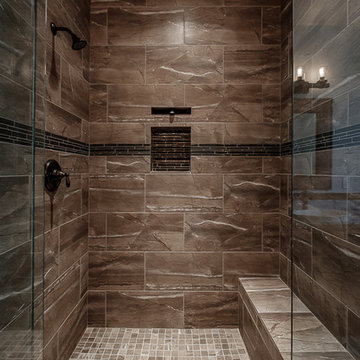
The shower is led into by glass doors. The shower contains a built in shower bench with matching tile to the shower walls. There's also a built in shelf in the shower for shower necessities. The faucet is fixed to the wall. There is a tile feature stripe running throughout the shower. Another contrasting tile makes up the floor of the shower.
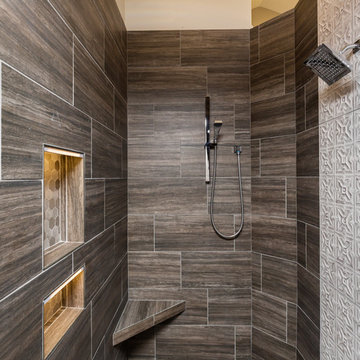
This is an example of a large transitional master bathroom in Other with shaker cabinets, white cabinets, an open shower, brown tile, porcelain tile, grey walls, porcelain floors, an undermount sink, engineered quartz benchtops, brown floor, an open shower and grey benchtops.
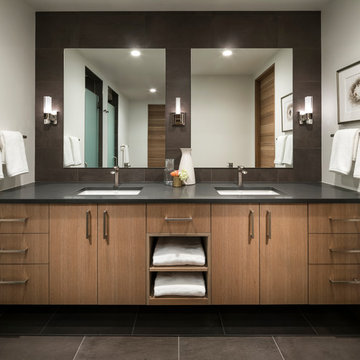
Design ideas for a contemporary bathroom in Other with flat-panel cabinets, medium wood cabinets, white walls, an undermount sink, grey floor, grey benchtops and brown tile.
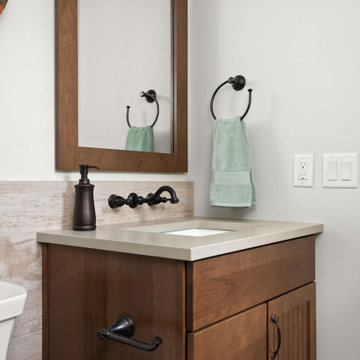
Inspiration for a mid-sized master bathroom in Orlando with recessed-panel cabinets, medium wood cabinets, a two-piece toilet, brown tile, wood-look tile, grey walls, wood-look tile, an undermount sink, engineered quartz benchtops, brown floor, a sliding shower screen, grey benchtops, a niche and a single vanity.
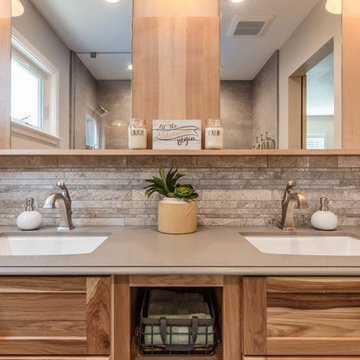
Scott DuBose
Mid-sized transitional 3/4 bathroom in San Francisco with recessed-panel cabinets, light wood cabinets, a corner shower, a two-piece toilet, brown tile, stone tile, beige walls, ceramic floors, an undermount sink, engineered quartz benchtops, beige floor, an open shower and grey benchtops.
Mid-sized transitional 3/4 bathroom in San Francisco with recessed-panel cabinets, light wood cabinets, a corner shower, a two-piece toilet, brown tile, stone tile, beige walls, ceramic floors, an undermount sink, engineered quartz benchtops, beige floor, an open shower and grey benchtops.
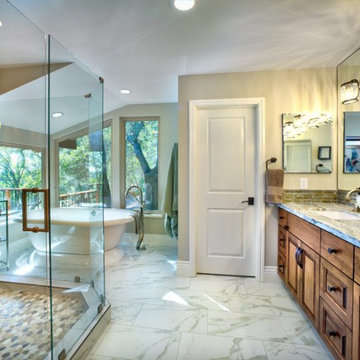
Design ideas for a large traditional master bathroom in Other with a freestanding tub, an alcove shower, a hinged shower door, grey benchtops, raised-panel cabinets, medium wood cabinets, beige tile, brown tile, gray tile, matchstick tile, beige walls, marble floors, an undermount sink, granite benchtops, white floor, a double vanity and a built-in vanity.
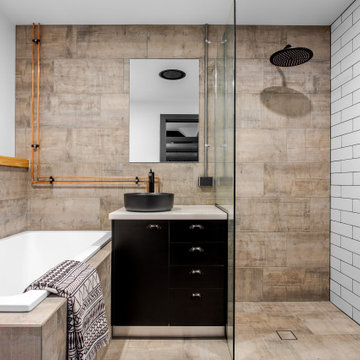
Ground floor bathroom featuring concrete look tiles, exposed copper pipework and frameless shower screen
Design ideas for an industrial bathroom in Adelaide with flat-panel cabinets, black cabinets, a drop-in tub, a curbless shower, brown tile, white walls, a vessel sink, brown floor, an open shower, grey benchtops, a single vanity and a built-in vanity.
Design ideas for an industrial bathroom in Adelaide with flat-panel cabinets, black cabinets, a drop-in tub, a curbless shower, brown tile, white walls, a vessel sink, brown floor, an open shower, grey benchtops, a single vanity and a built-in vanity.
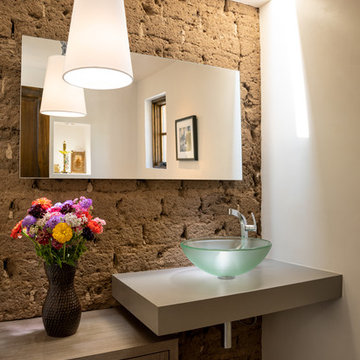
This is an example of a contemporary bathroom in Albuquerque with flat-panel cabinets, dark wood cabinets, brown tile, stone tile, beige walls, a vessel sink, engineered quartz benchtops and grey benchtops.
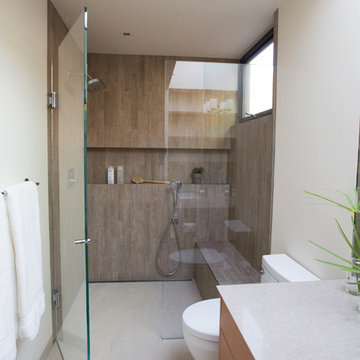
Mid-sized 3/4 bathroom in Santa Barbara with flat-panel cabinets, medium wood cabinets, an alcove tub, a curbless shower, brown tile, porcelain tile, white walls, porcelain floors, an undermount sink, engineered quartz benchtops, grey floor, a hinged shower door and grey benchtops.
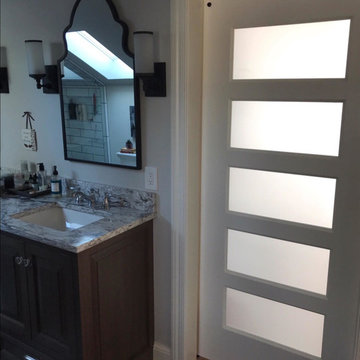
Photo of a mid-sized contemporary master bathroom in Other with raised-panel cabinets, dark wood cabinets, a drop-in tub, an alcove shower, a two-piece toilet, brown tile, subway tile, white walls, slate floors, an undermount sink, granite benchtops, black floor, a hinged shower door and grey benchtops.
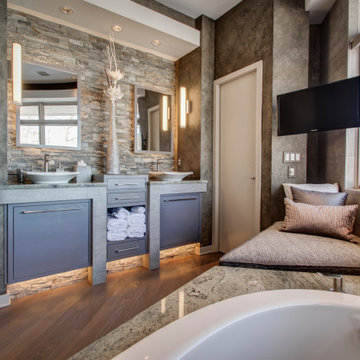
Contemporary master bathroom in Minneapolis with flat-panel cabinets, grey cabinets, a drop-in tub, brown tile, gray tile, grey walls, a vessel sink, grey benchtops, a double vanity and a built-in vanity.
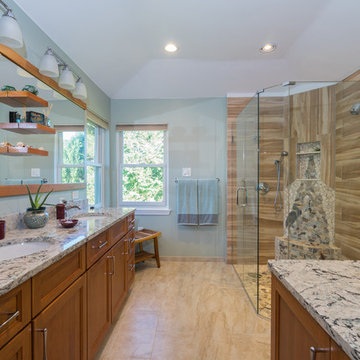
This amazing eclectic bathroom design in Newtown, PA is a one-of-a-kind space with custom features throughout. Take a close look at the details that set this design apart! At the center of this bathroom remodel is an extra large shower with a unique, custom-created tile design that brought out the homeowners love of fishing. The mosaic tile design includes a pond on the shower floor with turtles and lily pads, salmon swimming "upstream", a blue heron, and a waterfall design from the custom storage niche down the wall and the shower seat onto the floor. A frameless glass shower enclosure shows off the design and allows light to shine throughout the space. This airy, natural quality is also reflected in the floating wood shelves, large window allowing natural light into the room, Koch wood vanity complemented by a Cambria countertop, and in the color scheme that incorporates warm neutral tones.
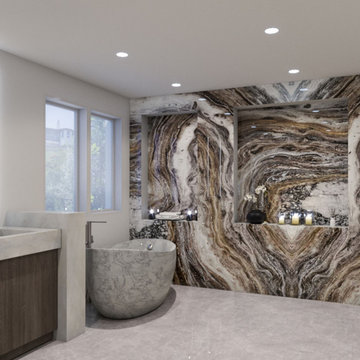
Custom Master Bathroom
Raad Ghantous Interiors in juncture with http://ZenArchitect.com
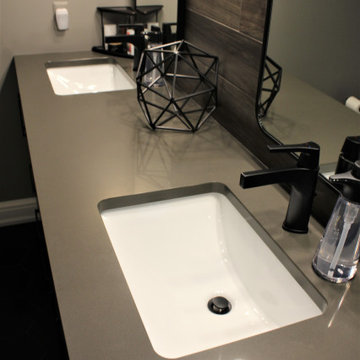
Cabinetry: Showplace EVO
Style: Pierce with Slab Drawers
Finish: Quartersawn Oak - Dusk
Countertop: Lakeside Surfaces - Delfino
Hardware: Richelieu – Contemporary Metal Pull in Black
Sink: Rectangular Sink in White
Faucet: Delta Everly in Black
All Tile: (Customer’s Own)
Designer: Andrea Yeip
Interior Designer: Amy Termarsch (Amy Elizabeth Design)
Contractor: Langtry Construction, LLC
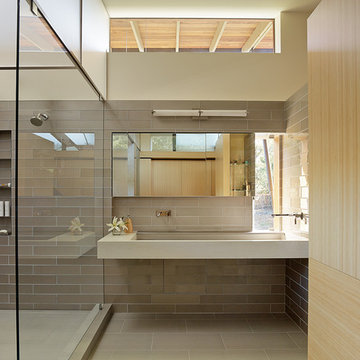
Fu-Tung Cheng, CHENG Design
• Interior view of Bathroom, House 7 Concrete and Wood house
House 7, named the "Concrete Village Home", is Cheng Design's seventh custom home project. With inspiration of a "small village" home, this project brings in dwellings of different size and shape that support and intertwine with one another. Featuring a sculpted, concrete geological wall, pleated butterfly roof, and rainwater installations, House 7 exemplifies an interconnectedness and energetic relationship between home and the natural elements.
Photography: Matthew Millman
Bathroom Design Ideas with Brown Tile and Grey Benchtops
7

