Bathroom Design Ideas with Brown Tile and Marble Benchtops
Refine by:
Budget
Sort by:Popular Today
1 - 20 of 2,371 photos
Item 1 of 3
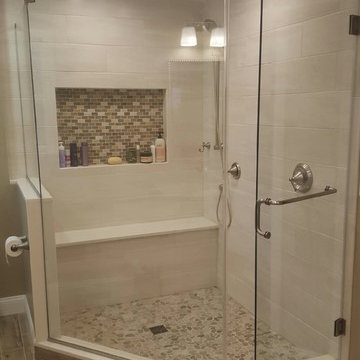
http://www.usframelessglassshowerdoor.com/
Inspiration for a mid-sized traditional master bathroom in Newark with an alcove shower, a one-piece toilet, white tile, beige tile, brown tile, porcelain tile, beige walls, porcelain floors and marble benchtops.
Inspiration for a mid-sized traditional master bathroom in Newark with an alcove shower, a one-piece toilet, white tile, beige tile, brown tile, porcelain tile, beige walls, porcelain floors and marble benchtops.

Inspiration for a large transitional master bathroom in Los Angeles with flat-panel cabinets, medium wood cabinets, a freestanding tub, a corner shower, a one-piece toilet, brown tile, wood-look tile, white walls, marble floors, an undermount sink, marble benchtops, white floor, a hinged shower door, white benchtops, an enclosed toilet, a double vanity, a built-in vanity and vaulted.
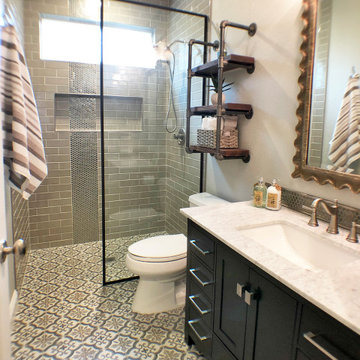
Modern, updated guest bath with industrial accents. Linear bronze penny tile pairs beautifully will antiqued taupe subway tile for a contemporary look, while the brown, black and white encaustic floor tile adds an eclectic flair. A classic black marble topped vanity and industrial shelving complete this one-of-a-kind space, ready to welcome any guest.
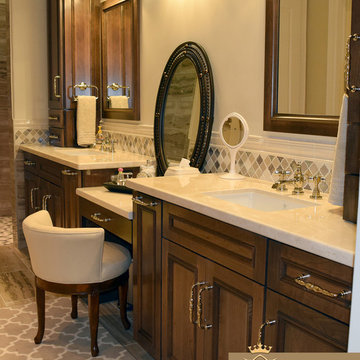
Design ideas for a large transitional master bathroom in Houston with raised-panel cabinets, dark wood cabinets, a freestanding tub, a two-piece toilet, beige tile, brown tile, gray tile, white tile, porcelain tile, beige walls, porcelain floors, an undermount sink and marble benchtops.
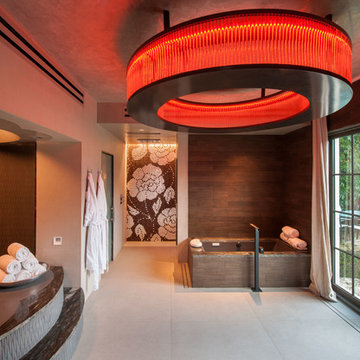
Spa Area
Photo Credit: Maxwell Mackenzie
Photo of a mediterranean 3/4 bathroom in Miami with an undermount sink, flat-panel cabinets, white cabinets, marble benchtops, a drop-in tub, a curbless shower, a two-piece toilet, brown tile, porcelain tile, beige walls and marble floors.
Photo of a mediterranean 3/4 bathroom in Miami with an undermount sink, flat-panel cabinets, white cabinets, marble benchtops, a drop-in tub, a curbless shower, a two-piece toilet, brown tile, porcelain tile, beige walls and marble floors.

The primary bathroom.
Mid-sized eclectic master bathroom in Chicago with recessed-panel cabinets, light wood cabinets, a curbless shower, a one-piece toilet, brown tile, ceramic tile, white walls, porcelain floors, an undermount sink, marble benchtops, grey floor, a hinged shower door, brown benchtops, a shower seat, a double vanity and a built-in vanity.
Mid-sized eclectic master bathroom in Chicago with recessed-panel cabinets, light wood cabinets, a curbless shower, a one-piece toilet, brown tile, ceramic tile, white walls, porcelain floors, an undermount sink, marble benchtops, grey floor, a hinged shower door, brown benchtops, a shower seat, a double vanity and a built-in vanity.
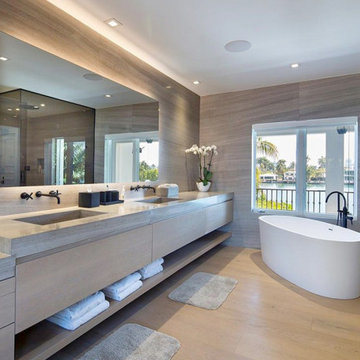
The San Marino House is the most viewed project in our carpentry portfolio. It's got everything you could wish for.
A floor to ceiling lacquer wall unit with custom cabinetry lets you stash your things with style. Floating glass shelves carry fine liquor bottles for the classy antique mirror-backed bar. Speaking about bars, the solid wood white oak slat bar and its matching back bar give the pool house a real vacation vibe.
Who wouldn't want to live here??
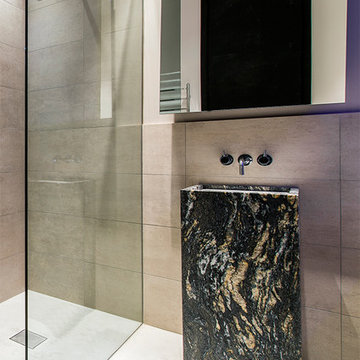
Bagni in Pietra, Marmo, Granito e pietre preziose o semipreziose. Lavello in Cosmic Black
Design ideas for a modern master bathroom in Turin with beige walls, a pedestal sink, marble benchtops, black benchtops, a curbless shower, brown tile, beige floor and an open shower.
Design ideas for a modern master bathroom in Turin with beige walls, a pedestal sink, marble benchtops, black benchtops, a curbless shower, brown tile, beige floor and an open shower.
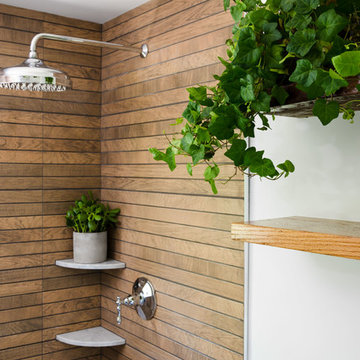
Guest bathroom gut remodel. Collaboration with interior design firm, SirTANK Design. Photos by Tamara Flanagan Photography
Design ideas for a small modern master bathroom in Boston with furniture-like cabinets, grey cabinets, brown tile, subway tile, an undermount sink, marble benchtops and an open shower.
Design ideas for a small modern master bathroom in Boston with furniture-like cabinets, grey cabinets, brown tile, subway tile, an undermount sink, marble benchtops and an open shower.
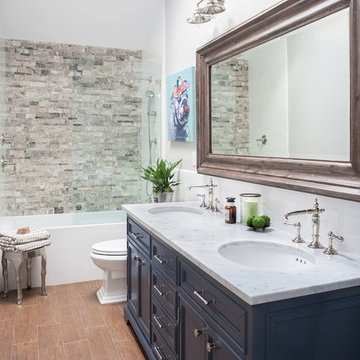
Light-filled teen boys' bathroom
Photo of a mid-sized transitional kids bathroom in New York with blue cabinets, an alcove tub, a shower/bathtub combo, a one-piece toilet, brown tile, subway tile, grey walls, porcelain floors, an undermount sink and marble benchtops.
Photo of a mid-sized transitional kids bathroom in New York with blue cabinets, an alcove tub, a shower/bathtub combo, a one-piece toilet, brown tile, subway tile, grey walls, porcelain floors, an undermount sink and marble benchtops.
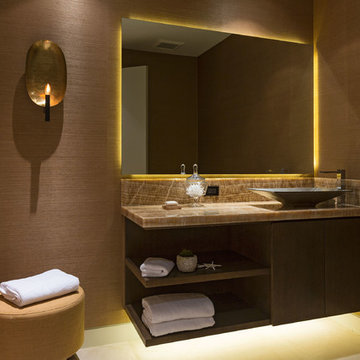
Design ideas for a mid-sized contemporary powder room in Los Angeles with flat-panel cabinets, dark wood cabinets, brown tile, porcelain floors, a vessel sink, marble benchtops and brown walls.
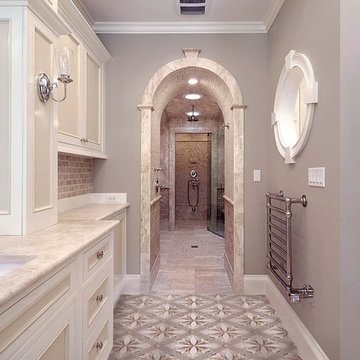
Amall of the Univo Collection consists of hand cut stones, meticulously pieced together to create a stunning mosaic design
Large traditional master bathroom in New York with recessed-panel cabinets, a hinged shower door, white cabinets, a curbless shower, brown tile, stone tile, grey walls, mosaic tile floors, an undermount sink, marble benchtops and multi-coloured floor.
Large traditional master bathroom in New York with recessed-panel cabinets, a hinged shower door, white cabinets, a curbless shower, brown tile, stone tile, grey walls, mosaic tile floors, an undermount sink, marble benchtops and multi-coloured floor.
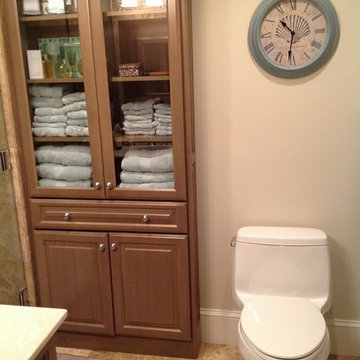
This Master bathroom remodel was designed by Nicole from our Windham showroom. This remodel features Cabico cabinetry linen closet and vanity with raised panel door style and light wood stain finish. It also features marble counter top with beige color and standard square edge. Other features include beige porcelain tile around the shower and floor, Kohler one-piece toilet, chrome cabinet hardware and chrome plumbing fixtures.

This four-story townhome in the heart of old town Alexandria, was recently purchased by a family of four.
The outdated galley kitchen with confined spaces, lack of powder room on main level, dropped down ceiling, partition walls, small bathrooms, and the main level laundry were a few of the deficiencies this family wanted to resolve before moving in.
Starting with the top floor, we converted a small bedroom into a master suite, which has an outdoor deck with beautiful view of old town. We reconfigured the space to create a walk-in closet and another separate closet.
We took some space from the old closet and enlarged the master bath to include a bathtub and a walk-in shower. Double floating vanities and hidden toilet space were also added.
The addition of lighting and glass transoms allows light into staircase leading to the lower level.
On the third level is the perfect space for a girl’s bedroom. A new bathroom with walk-in shower and added space from hallway makes it possible to share this bathroom.
A stackable laundry space was added to the hallway, a few steps away from a new study with built in bookcase, French doors, and matching hardwood floors.
The main level was totally revamped. The walls were taken down, floors got built up to add extra insulation, new wide plank hardwood installed throughout, ceiling raised, and a new HVAC was added for three levels.
The storage closet under the steps was converted to a main level powder room, by relocating the electrical panel.
The new kitchen includes a large island with new plumbing for sink, dishwasher, and lots of storage placed in the center of this open kitchen. The south wall is complete with floor to ceiling cabinetry including a home for a new cooktop and stainless-steel range hood, covered with glass tile backsplash.
The dining room wall was taken down to combine the adjacent area with kitchen. The kitchen includes butler style cabinetry, wine fridge and glass cabinets for display. The old living room fireplace was torn down and revamped with a gas fireplace wrapped in stone.
Built-ins added on both ends of the living room gives floor to ceiling space provides ample display space for art. Plenty of lighting fixtures such as led lights, sconces and ceiling fans make this an immaculate remodel.
We added brick veneer on east wall to replicate the historic old character of old town homes.
The open floor plan with seamless wood floor and central kitchen has added warmth and with a desirable entertaining space.
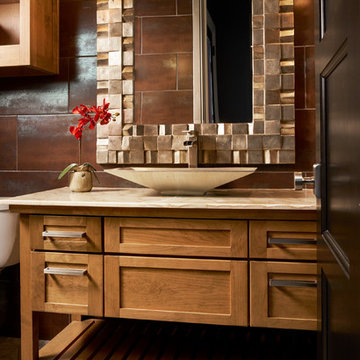
An elongated vessel sink with a metallic finish complements the framed metallic mirror and cabinet hardware.
Design: Wesley-Wayne Interiors
Photo: Stephen Karlisch
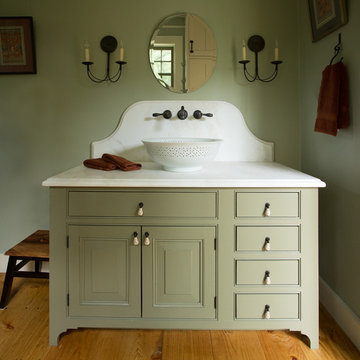
The 1790 Garvin-Weeks Farmstead is a beautiful farmhouse with Georgian and Victorian period rooms as well as a craftsman style addition from the early 1900s. The original house was from the late 18th century, and the barn structure shortly after that. The client desired architectural styles for her new master suite, revamped kitchen, and family room, that paid close attention to the individual eras of the home. The master suite uses antique furniture from the Georgian era, and the floral wallpaper uses stencils from an original vintage piece. The kitchen and family room are classic farmhouse style, and even use timbers and rafters from the original barn structure. The expansive kitchen island uses reclaimed wood, as does the dining table. The custom cabinetry, milk paint, hand-painted tiles, soapstone sink, and marble baking top are other important elements to the space. The historic home now shines.
Eric Roth
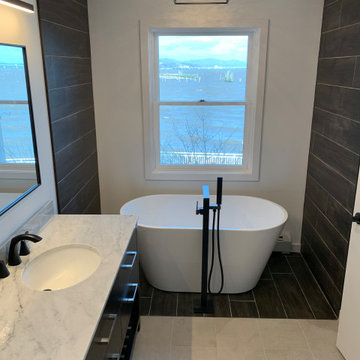
White free standing tub on wood plank-look tile surround. Gray floor tile, espresso vanity with marble top
Design ideas for a mid-sized contemporary master bathroom in New York with flat-panel cabinets, dark wood cabinets, a freestanding tub, a corner shower, a one-piece toilet, brown tile, porcelain tile, white walls, porcelain floors, an undermount sink, marble benchtops, grey floor, a hinged shower door, grey benchtops, a niche, a single vanity and a freestanding vanity.
Design ideas for a mid-sized contemporary master bathroom in New York with flat-panel cabinets, dark wood cabinets, a freestanding tub, a corner shower, a one-piece toilet, brown tile, porcelain tile, white walls, porcelain floors, an undermount sink, marble benchtops, grey floor, a hinged shower door, grey benchtops, a niche, a single vanity and a freestanding vanity.

Design ideas for a mid-sized modern master bathroom in London with shaker cabinets, brown cabinets, an open shower, a wall-mount toilet, brown tile, porcelain tile, brown walls, porcelain floors, a vessel sink, marble benchtops, brown floor, a hinged shower door, grey benchtops, a single vanity and a floating vanity.
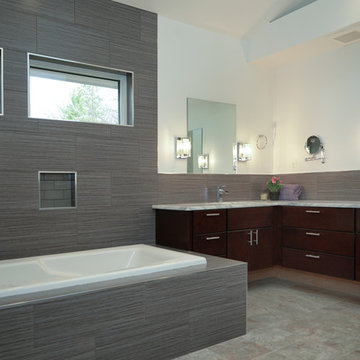
Mid-sized transitional master bathroom in Orange County with flat-panel cabinets, dark wood cabinets, a drop-in tub, an alcove shower, brown tile, porcelain tile, white walls, ceramic floors, an undermount sink and marble benchtops.
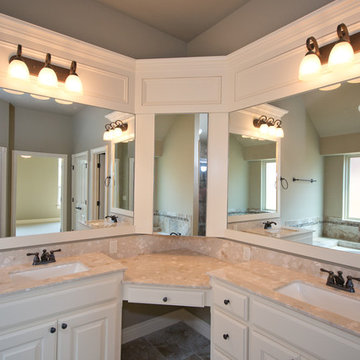
6108 NW 151st Terrace, Edmond, OK | Deer Creek Village
Inspiration for a mid-sized transitional master bathroom in Oklahoma City with an integrated sink, raised-panel cabinets, white cabinets, marble benchtops, a drop-in tub, brown tile, ceramic tile, beige walls, a corner shower, a one-piece toilet and ceramic floors.
Inspiration for a mid-sized transitional master bathroom in Oklahoma City with an integrated sink, raised-panel cabinets, white cabinets, marble benchtops, a drop-in tub, brown tile, ceramic tile, beige walls, a corner shower, a one-piece toilet and ceramic floors.
Bathroom Design Ideas with Brown Tile and Marble Benchtops
1

