Bathroom Design Ideas with Brown Tile and Multi-Coloured Benchtops
Refine by:
Budget
Sort by:Popular Today
1 - 20 of 367 photos
Item 1 of 3
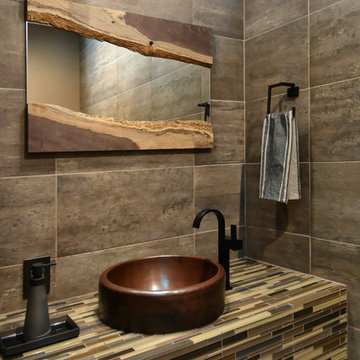
Bathroom
Inspiration for a mid-sized contemporary powder room in Tampa with a vessel sink, tile benchtops, gray tile, brown tile and multi-coloured benchtops.
Inspiration for a mid-sized contemporary powder room in Tampa with a vessel sink, tile benchtops, gray tile, brown tile and multi-coloured benchtops.
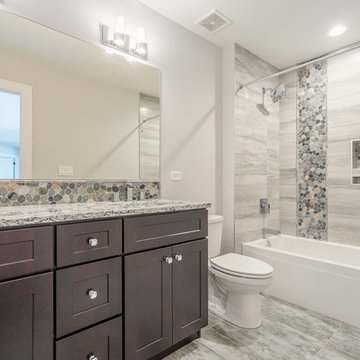
This is an example of a large transitional bathroom in Chicago with recessed-panel cabinets, dark wood cabinets, an alcove tub, an alcove shower, a two-piece toilet, brown tile, porcelain tile, grey walls, porcelain floors, an undermount sink, granite benchtops, grey floor, a shower curtain and multi-coloured benchtops.
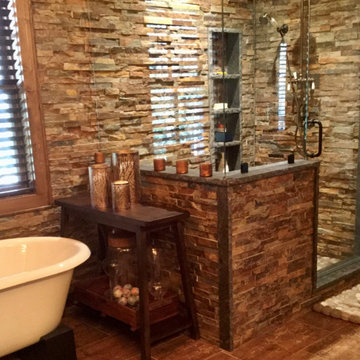
Guest bath with vertical wood grain tile on wall and corresponding hexagon tile on floor.
Design ideas for a mid-sized country master bathroom in Charlotte with shaker cabinets, medium wood cabinets, a freestanding tub, a corner shower, a two-piece toilet, brown tile, stone slab, brown walls, ceramic floors, an undermount sink, granite benchtops, brown floor, a hinged shower door, multi-coloured benchtops, an enclosed toilet, a single vanity, a freestanding vanity and brick walls.
Design ideas for a mid-sized country master bathroom in Charlotte with shaker cabinets, medium wood cabinets, a freestanding tub, a corner shower, a two-piece toilet, brown tile, stone slab, brown walls, ceramic floors, an undermount sink, granite benchtops, brown floor, a hinged shower door, multi-coloured benchtops, an enclosed toilet, a single vanity, a freestanding vanity and brick walls.
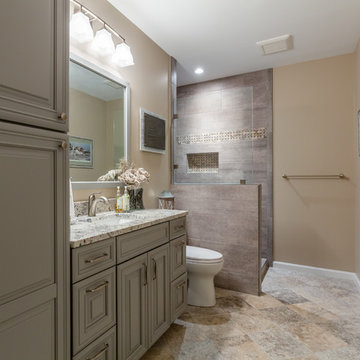
Renee Alexander
Photo of a mid-sized transitional 3/4 bathroom in DC Metro with raised-panel cabinets, grey cabinets, a corner shower, a two-piece toilet, beige walls, an undermount sink, granite benchtops, an open shower, brown tile, porcelain tile, ceramic floors, beige floor and multi-coloured benchtops.
Photo of a mid-sized transitional 3/4 bathroom in DC Metro with raised-panel cabinets, grey cabinets, a corner shower, a two-piece toilet, beige walls, an undermount sink, granite benchtops, an open shower, brown tile, porcelain tile, ceramic floors, beige floor and multi-coloured benchtops.
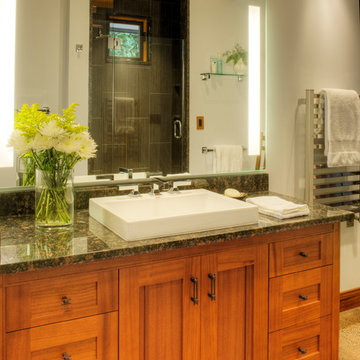
Crown Point Cabinetry
Inspiration for a large arts and crafts master bathroom in Phoenix with a vessel sink, recessed-panel cabinets, medium wood cabinets, granite benchtops, an alcove shower, a one-piece toilet, concrete floors, brown tile, grey walls, brown floor, a hinged shower door and multi-coloured benchtops.
Inspiration for a large arts and crafts master bathroom in Phoenix with a vessel sink, recessed-panel cabinets, medium wood cabinets, granite benchtops, an alcove shower, a one-piece toilet, concrete floors, brown tile, grey walls, brown floor, a hinged shower door and multi-coloured benchtops.
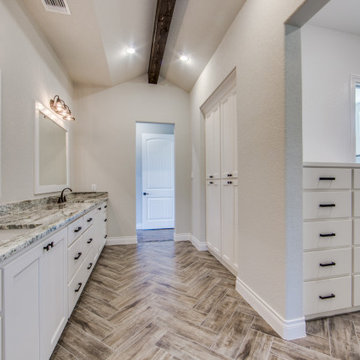
3,076 ft²: 3 bed/3 bath/1ST custom residence w/1,655 ft² boat barn located in Ensenada Shores At Canyon Lake, Canyon Lake, Texas. To uncover a wealth of possibilities, contact Michael Bryant at 210-387-6109!
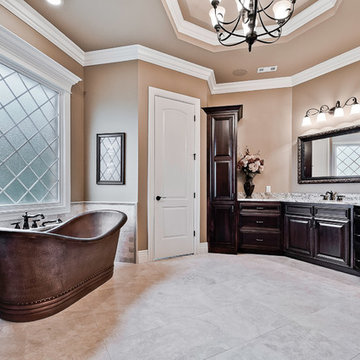
Master bathroom
Inspiration for a large traditional master bathroom in Other with raised-panel cabinets, dark wood cabinets, a freestanding tub, an alcove shower, a two-piece toilet, brown tile, travertine, brown walls, porcelain floors, an undermount sink, granite benchtops, beige floor, a hinged shower door and multi-coloured benchtops.
Inspiration for a large traditional master bathroom in Other with raised-panel cabinets, dark wood cabinets, a freestanding tub, an alcove shower, a two-piece toilet, brown tile, travertine, brown walls, porcelain floors, an undermount sink, granite benchtops, beige floor, a hinged shower door and multi-coloured benchtops.
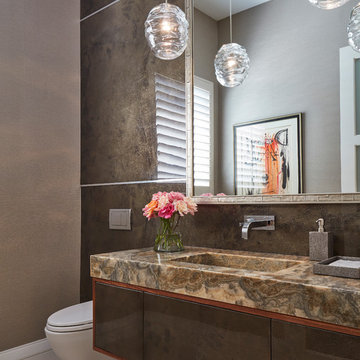
Brantley Photography
Inspiration for a contemporary powder room in Miami with flat-panel cabinets, brown cabinets, a wall-mount toilet, brown tile, brown walls, an integrated sink, brown floor and multi-coloured benchtops.
Inspiration for a contemporary powder room in Miami with flat-panel cabinets, brown cabinets, a wall-mount toilet, brown tile, brown walls, an integrated sink, brown floor and multi-coloured benchtops.
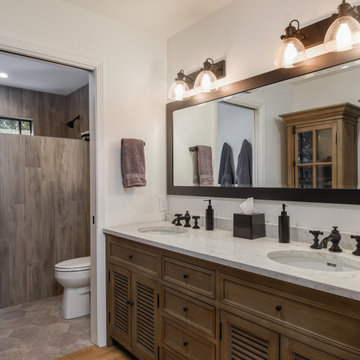
Inspiration for a transitional 3/4 bathroom in San Francisco with louvered cabinets, medium wood cabinets, brown tile, wood-look tile, white walls, medium hardwood floors, an undermount sink, brown floor, multi-coloured benchtops, an enclosed toilet, a double vanity and a built-in vanity.
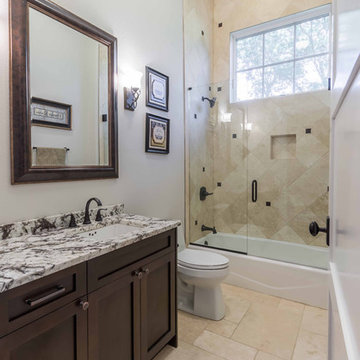
This 6,000sf luxurious custom new construction 5-bedroom, 4-bath home combines elements of open-concept design with traditional, formal spaces, as well. Tall windows, large openings to the back yard, and clear views from room to room are abundant throughout. The 2-story entry boasts a gently curving stair, and a full view through openings to the glass-clad family room. The back stair is continuous from the basement to the finished 3rd floor / attic recreation room.
The interior is finished with the finest materials and detailing, with crown molding, coffered, tray and barrel vault ceilings, chair rail, arched openings, rounded corners, built-in niches and coves, wide halls, and 12' first floor ceilings with 10' second floor ceilings.
It sits at the end of a cul-de-sac in a wooded neighborhood, surrounded by old growth trees. The homeowners, who hail from Texas, believe that bigger is better, and this house was built to match their dreams. The brick - with stone and cast concrete accent elements - runs the full 3-stories of the home, on all sides. A paver driveway and covered patio are included, along with paver retaining wall carved into the hill, creating a secluded back yard play space for their young children.
Project photography by Kmieick Imagery.
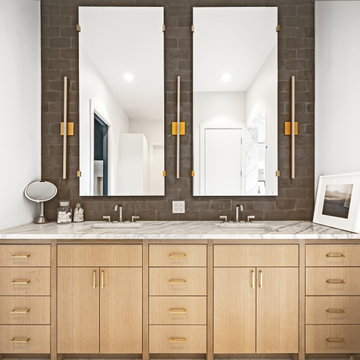
Photo of a contemporary master bathroom in Seattle with flat-panel cabinets, light wood cabinets, brown tile, white walls, an undermount sink, multi-coloured benchtops, a double vanity and a built-in vanity.
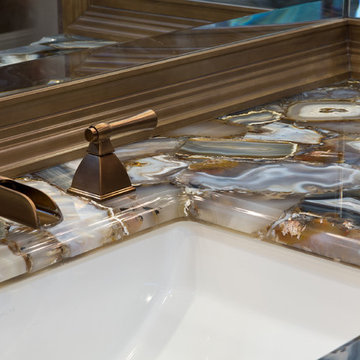
Please visit my website directly by copying and pasting this link directly into your browser: http://www.berensinteriors.com/ to learn more about this project and how we may work together!
Stunning wild agate makes for a remarkable countertop. Robert Naik Photography.
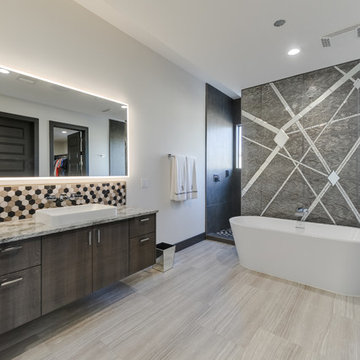
Two story Modern House locate it in Cresta Bella San Antonio, Texas
with amazing hill country and downtown views, house was
design by OSCAR E FLORES DESIGN STUDIO
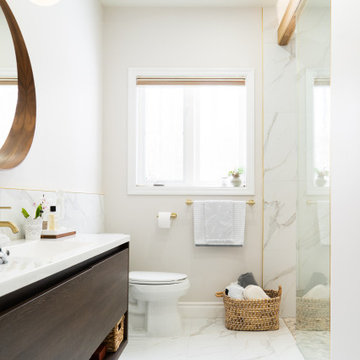
Meraki Home Servies provide the best bathroom design and renovation skills in Toronto GTA
Large asian 3/4 bathroom in Toronto with flat-panel cabinets, beige cabinets, a drop-in tub, a curbless shower, a two-piece toilet, brown tile, stone tile, beige walls, porcelain floors, an undermount sink, quartzite benchtops, yellow floor, an open shower, multi-coloured benchtops, a niche, a double vanity and a freestanding vanity.
Large asian 3/4 bathroom in Toronto with flat-panel cabinets, beige cabinets, a drop-in tub, a curbless shower, a two-piece toilet, brown tile, stone tile, beige walls, porcelain floors, an undermount sink, quartzite benchtops, yellow floor, an open shower, multi-coloured benchtops, a niche, a double vanity and a freestanding vanity.
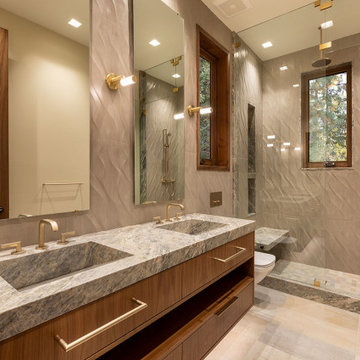
For this ski-in, ski-out mountainside property, the intent was to create an architectural masterpiece that was simple, sophisticated, timeless and unique all at the same time. The clients wanted to express their love for Japanese-American craftsmanship, so we incorporated some hints of that motif into the designs.
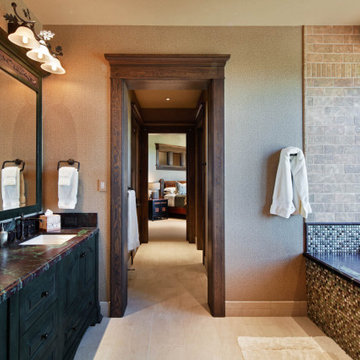
A beautiful rustic bathroom by Cameo Homes Inc. in Wolf Creek Ranch, Utah.
www.cameohomesinc.com
Design ideas for a country bathroom in Salt Lake City with raised-panel cabinets, black cabinets, an undermount tub, brown tile, grey walls, an undermount sink, beige floor and multi-coloured benchtops.
Design ideas for a country bathroom in Salt Lake City with raised-panel cabinets, black cabinets, an undermount tub, brown tile, grey walls, an undermount sink, beige floor and multi-coloured benchtops.
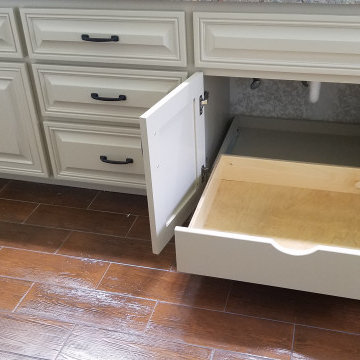
Inspiration for a mid-sized traditional master bathroom in Dallas with raised-panel cabinets, brown cabinets, an alcove shower, brown tile, ceramic tile, green walls, an undermount sink, granite benchtops, brown floor, a hinged shower door, multi-coloured benchtops, a shower seat, a double vanity, a built-in vanity and vaulted.
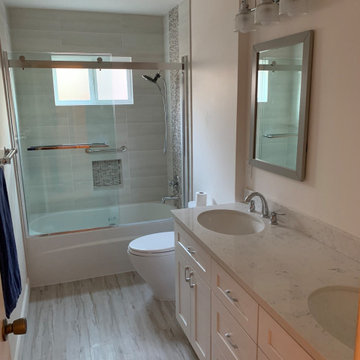
Bathroom remodel like for like, White shaker vanity with 2 sinks, shower tile planks with mosaic decorative tile. Luxury vinyl plank flooring in a soft brown tone to tight in to the shower tiles. Double mirrors and light fixtures, toto toilet.
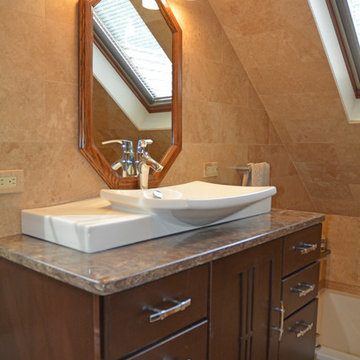
This Asian style bathroom design is the ultimate peaceful retreat, perfect for creating a spa-style atmosphere in your own home. The sunken Aker bathtub and custom shower with a Hansgrohe showerhead and Grohe shower valve both utilize previously unrealized space in this attic master bathroom. They benefit from ample natural light from large windows, and NuHeat underfloor heating ensures you will be toasty warm stepping out of the bath or shower. The Medallion vanity cabinet is topped by a Cambria countertop and Kohler vessel sink and faucet.
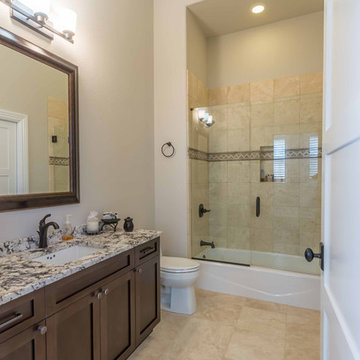
This 6,000sf luxurious custom new construction 5-bedroom, 4-bath home combines elements of open-concept design with traditional, formal spaces, as well. Tall windows, large openings to the back yard, and clear views from room to room are abundant throughout. The 2-story entry boasts a gently curving stair, and a full view through openings to the glass-clad family room. The back stair is continuous from the basement to the finished 3rd floor / attic recreation room.
The interior is finished with the finest materials and detailing, with crown molding, coffered, tray and barrel vault ceilings, chair rail, arched openings, rounded corners, built-in niches and coves, wide halls, and 12' first floor ceilings with 10' second floor ceilings.
It sits at the end of a cul-de-sac in a wooded neighborhood, surrounded by old growth trees. The homeowners, who hail from Texas, believe that bigger is better, and this house was built to match their dreams. The brick - with stone and cast concrete accent elements - runs the full 3-stories of the home, on all sides. A paver driveway and covered patio are included, along with paver retaining wall carved into the hill, creating a secluded back yard play space for their young children.
Project photography by Kmieick Imagery.
Bathroom Design Ideas with Brown Tile and Multi-Coloured Benchtops
1

