Bathroom Design Ideas with Brown Tile and Multi-Coloured Floor
Refine by:
Budget
Sort by:Popular Today
81 - 100 of 642 photos
Item 1 of 3
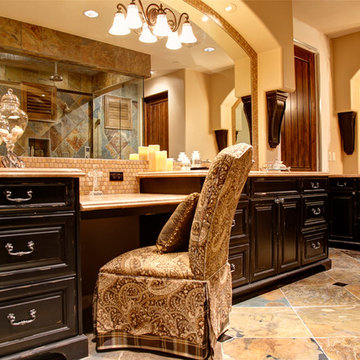
Photo by Rudy Gutierrez
Large traditional master bathroom in Phoenix with raised-panel cabinets, dark wood cabinets, brown tile, mosaic tile, brown walls, slate floors, an undermount sink and multi-coloured floor.
Large traditional master bathroom in Phoenix with raised-panel cabinets, dark wood cabinets, brown tile, mosaic tile, brown walls, slate floors, an undermount sink and multi-coloured floor.
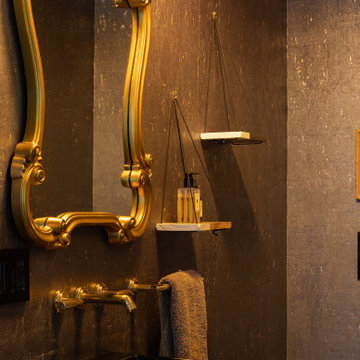
Small transitional powder room in Denver with a wall-mount toilet, brown tile, porcelain tile, brown walls, cement tiles, a wall-mount sink and multi-coloured floor.
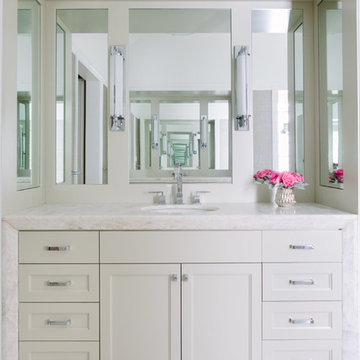
Photo Credit:
Aimée Mazzenga
Large transitional master bathroom in Chicago with beaded inset cabinets, a freestanding tub, brown tile, porcelain floors, an undermount sink, tile benchtops, multi-coloured floor, multi-coloured benchtops, white cabinets and beige walls.
Large transitional master bathroom in Chicago with beaded inset cabinets, a freestanding tub, brown tile, porcelain floors, an undermount sink, tile benchtops, multi-coloured floor, multi-coloured benchtops, white cabinets and beige walls.
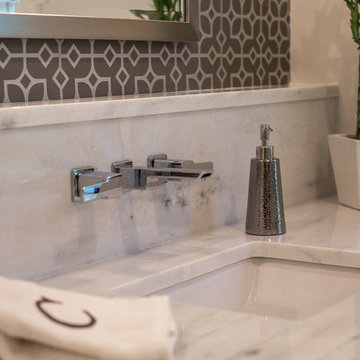
Inspiration for an expansive transitional master bathroom in Dallas with furniture-like cabinets, white cabinets, a freestanding tub, an open shower, brown tile, white tile, ceramic tile, white walls, marble floors, an undermount sink, marble benchtops, multi-coloured floor, a hinged shower door and white benchtops.
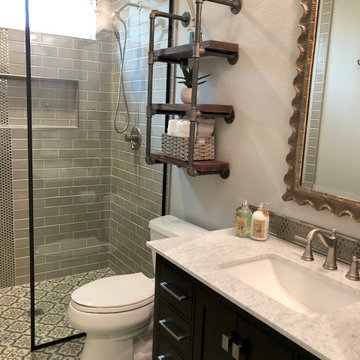
Modern, updated guest bath with industrial accents. Linear bronze penny tile pairs beautifully will antiqued taupe subway tile for a contemporary look, while the brown, black and white encaustic floor tile adds an eclectic flair. A classic black marble topped vanity and industrial shelving complete this one-of-a-kind space, ready to welcome any guest.
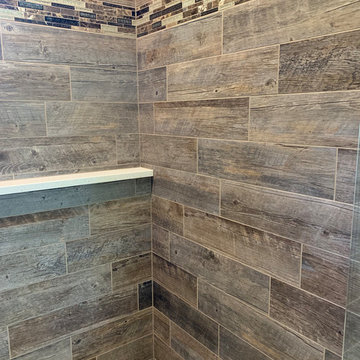
3 CM Engineered Quartz Shower Shelf - Porcelain Wood Looking Tile. 2 x 2 Shower Rated Floor Mosaic. Glass/Crystal/Natural Stone blend for Shower Deco.
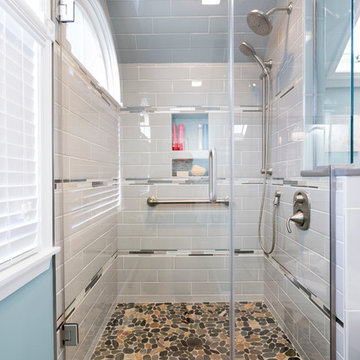
This is an example of a traditional bathroom in Other with an alcove shower, beige tile, brown tile, gray tile, subway tile, blue walls, pebble tile floors, multi-coloured floor and a hinged shower door.
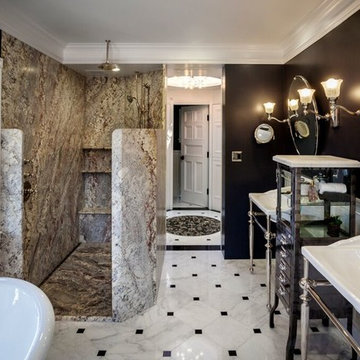
Design ideas for a mid-sized traditional master bathroom in San Francisco with a freestanding tub, an alcove shower, brown tile, gray tile, stone slab, black walls, marble floors, a console sink, multi-coloured floor and an open shower.
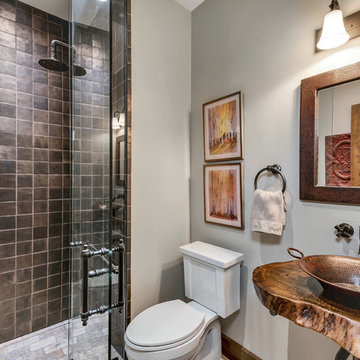
Brad Scott Photography
Inspiration for a small country 3/4 bathroom in Other with open cabinets, brown cabinets, a curbless shower, a one-piece toilet, brown tile, metal tile, grey walls, porcelain floors, a vessel sink, wood benchtops, multi-coloured floor, an open shower and brown benchtops.
Inspiration for a small country 3/4 bathroom in Other with open cabinets, brown cabinets, a curbless shower, a one-piece toilet, brown tile, metal tile, grey walls, porcelain floors, a vessel sink, wood benchtops, multi-coloured floor, an open shower and brown benchtops.
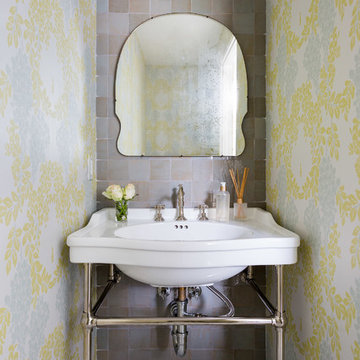
Photo of a small beach style powder room in Los Angeles with marble floors, beige tile, brown tile, gray tile, porcelain tile, multi-coloured walls, a console sink and multi-coloured floor.
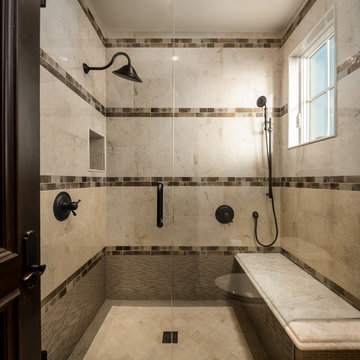
We love this guest bathroom's tile walk in shower, the built-in shower bench and custom bathroom hardware!
This is an example of an expansive country master bathroom in Phoenix with recessed-panel cabinets, grey cabinets, a drop-in tub, an alcove shower, a one-piece toilet, grey walls, marble floors, a vessel sink, marble benchtops, multi-coloured floor, a hinged shower door, multi-coloured benchtops, brown tile, stone tile and a shower seat.
This is an example of an expansive country master bathroom in Phoenix with recessed-panel cabinets, grey cabinets, a drop-in tub, an alcove shower, a one-piece toilet, grey walls, marble floors, a vessel sink, marble benchtops, multi-coloured floor, a hinged shower door, multi-coloured benchtops, brown tile, stone tile and a shower seat.
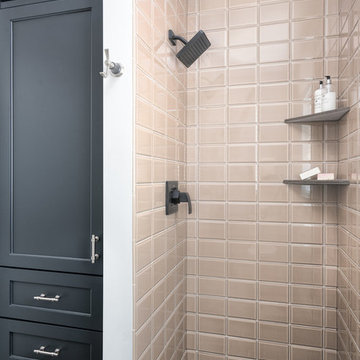
Marshall Evan Photography
This is an example of a small transitional 3/4 bathroom in Columbus with recessed-panel cabinets, black cabinets, an alcove shower, brown tile, ceramic tile, grey walls, porcelain floors, multi-coloured floor and a hinged shower door.
This is an example of a small transitional 3/4 bathroom in Columbus with recessed-panel cabinets, black cabinets, an alcove shower, brown tile, ceramic tile, grey walls, porcelain floors, multi-coloured floor and a hinged shower door.
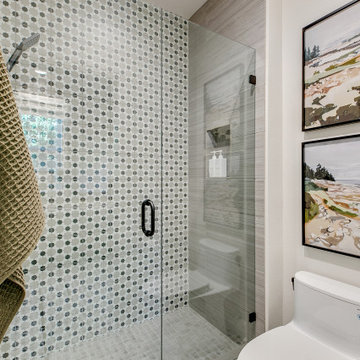
The shower back accent tile is from Arizona tile Reverie Series complimented with Arizona Tile Shibusa on the side walls.
Photo of a large eclectic kids bathroom in Portland with raised-panel cabinets, green cabinets, an alcove shower, a one-piece toilet, brown tile, ceramic tile, white walls, porcelain floors, a drop-in sink, tile benchtops, multi-coloured floor, a hinged shower door, beige benchtops, an enclosed toilet, a double vanity, a built-in vanity and wood walls.
Photo of a large eclectic kids bathroom in Portland with raised-panel cabinets, green cabinets, an alcove shower, a one-piece toilet, brown tile, ceramic tile, white walls, porcelain floors, a drop-in sink, tile benchtops, multi-coloured floor, a hinged shower door, beige benchtops, an enclosed toilet, a double vanity, a built-in vanity and wood walls.
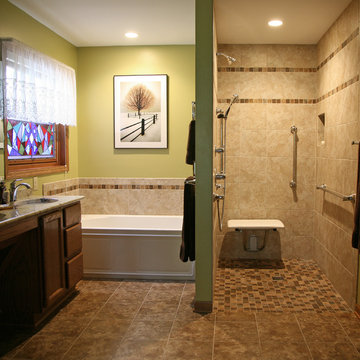
In every project we complete, design, form, function and safety are all important aspects to a successful space plan.
For these homeowners, it was an absolute must. The family had some unique needs that needed to be addressed. As physical abilities continued to change, the accessibility and safety in their master bathroom was a significant concern.
The layout of the bathroom was the first to change. We swapped places with the tub and vanity to give better access to both. A beautiful chrome grab bar was added along with matching towel bar and towel ring.
The vanity was changed out and now featured an angled cut-out for easy access for a wheelchair to pull completely up to the sink while protecting knees and legs from exposed plumbing and looking gorgeous doing it.
The toilet came out of the corner and we eliminated the privacy wall, giving it far easier access with a wheelchair. The original toilet was in great shape and we were able to reuse it. But now, it is equipped with much-needed chrome grab bars for added safety and convenience.
The shower was moved and reconstructed to allow for a larger walk-in tile shower with stylish chrome grab bars, an adjustable handheld showerhead and a comfortable fold-down shower bench – proving a bathroom can (and should) be functionally safe AND aesthetically beautiful at the same time.
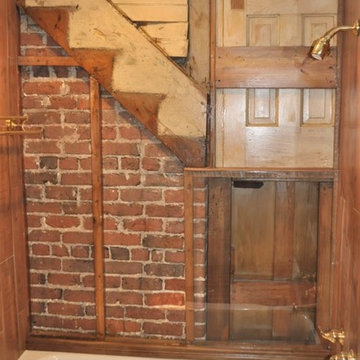
During the bathroom demolition of this historic home, an exterior brick wall was discovered within the existing interior of the home. History tells that the house was converted into apartments during the war. The door shown in this photo was the actual door encased in this wall when a new indoor-kitchen was added to the home after the war. This was the actual door to an apartment along with the outline of the once-exterior staircase leading up to the next apartment. Guest Bath and Powder Room Remodel in Historic Victorian Home. Original wood flooring in the main hallway was custom-matched to continue the beautiful floors and flow of the home. Hand-Painted Sheryl Wagner pedestal sink and matching hand-painted faucets. Wallpaper reflections of tree limbs appear and disappear depending on the lighting throughout the space.
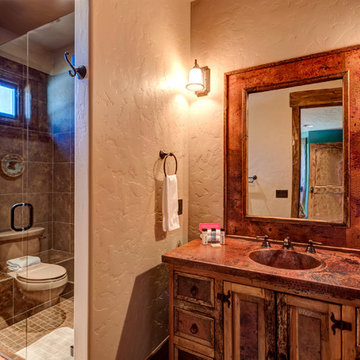
This is an example of a mid-sized country bathroom in Denver with louvered cabinets, distressed cabinets, a drop-in tub, a corner shower, a two-piece toilet, beige tile, brown tile, limestone, beige walls, limestone floors, an undermount sink, multi-coloured floor, a hinged shower door, copper benchtops and orange benchtops.
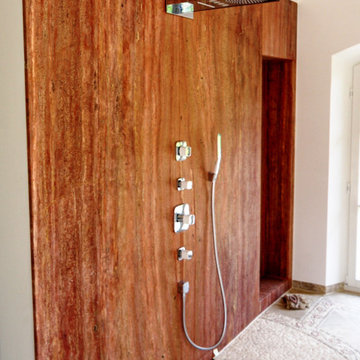
Inspiration for a large modern 3/4 bathroom in Other with a curbless shower, brown tile, ceramic tile, white walls, terrazzo floors, multi-coloured floor, an open shower and a niche.
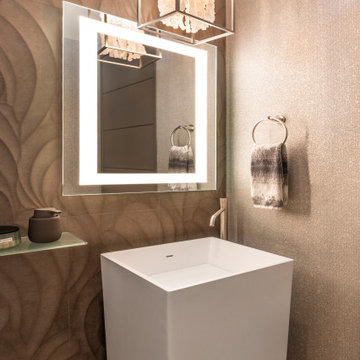
This elegant powder bathroom features a 3 dimensional taupe porcelain tile on the vanity wall and the other three walls are dressed in a shimmery natural mica wallpaper. A freestanding vessel sink with a floor mounted faucet adds a unique and modern touch to this sophisticated half bathroom. Over the vanity is a wall mounted lighted mirror and suspended above the sink is an exquisite rock crystal pendant that adds another natural element to the space.
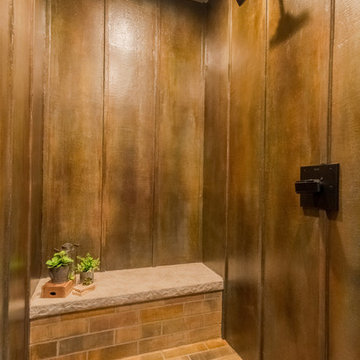
This wet room shower features a custom Granicrete ceiling, floor, wall, and bench. Our client wanted the walls to look like rusted steel, so we used dyes and stains to get this very unique color palette. Because this room does not use any grout and is fully sealed, the homeowner does not have to worry about mold or mildew. The brick-inspired flooring is mirrored on the bench wall, and the bench top is designed to coordinate with surrounding stone with a chiseled edge.
Tom Manitou - Manitou Photography
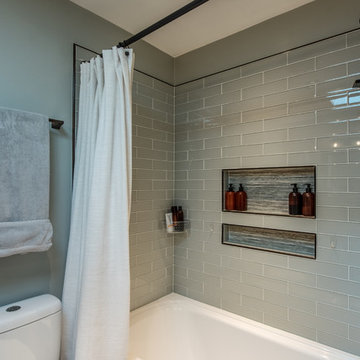
Photo of a mid-sized transitional master bathroom in Denver with recessed-panel cabinets, dark wood cabinets, a drop-in tub, a shower/bathtub combo, a two-piece toilet, brown tile, glass tile, grey walls, porcelain floors, an undermount sink, engineered quartz benchtops, multi-coloured floor, a shower curtain and beige benchtops.
Bathroom Design Ideas with Brown Tile and Multi-Coloured Floor
5

