Bathroom Design Ideas with Brown Tile and Porcelain Tile
Refine by:
Budget
Sort by:Popular Today
1 - 20 of 9,089 photos
Item 1 of 3

Design ideas for a mid-sized midcentury master bathroom in Sydney with medium wood cabinets, a one-piece toilet, porcelain tile, terrazzo floors, engineered quartz benchtops, an open shower, white benchtops, a shower seat, a double vanity, a floating vanity, flat-panel cabinets, a curbless shower, brown tile, a vessel sink and brown floor.
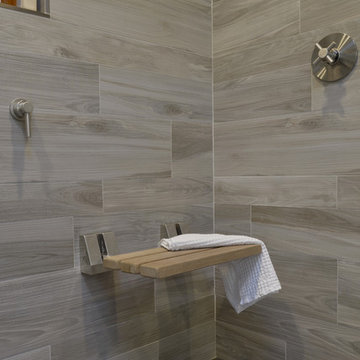
The tub was eliminated in favor of a large walk-in shower featuring double shower heads, multiple shower sprays, a steam unit, two wall-mounted teak seats, a curbless glass enclosure and a minimal infinity drain. Additional floor space in the design allowed us to create a separate water closet. A pocket door replaces a standard door so as not to interfere with either the open shelving next to the vanity or the water closet entrance. We kept the location of the skylight and added a new window for additional light and views to the yard. We responded to the client’s wish for a modern industrial aesthetic by featuring a large metal-clad double vanity and shelving units, wood porcelain wall tile, and a white glass vanity top. Special features include an electric towel warmer, medicine cabinets with integrated lighting, and a heated floor. Industrial style pendants flank the mirrors, completing the symmetry.
Photo: Peter Krupenye
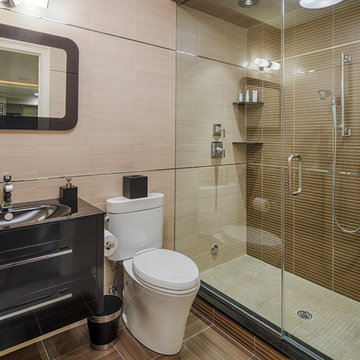
A basement renovation complete with a custom home theater, gym, seating area, full bar, and showcase wine cellar.
Design ideas for a mid-sized contemporary 3/4 bathroom in New York with an integrated sink, an alcove shower, a two-piece toilet, flat-panel cabinets, black cabinets, brown tile, porcelain tile, porcelain floors, solid surface benchtops, brown floor, a hinged shower door and black benchtops.
Design ideas for a mid-sized contemporary 3/4 bathroom in New York with an integrated sink, an alcove shower, a two-piece toilet, flat-panel cabinets, black cabinets, brown tile, porcelain tile, porcelain floors, solid surface benchtops, brown floor, a hinged shower door and black benchtops.
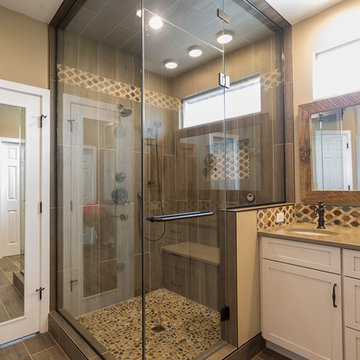
This is an example of a mid-sized country master bathroom in Denver with shaker cabinets, beige cabinets, an alcove shower, brown tile, porcelain tile, beige walls, porcelain floors, an undermount sink, engineered quartz benchtops, brown floor, a hinged shower door and brown benchtops.
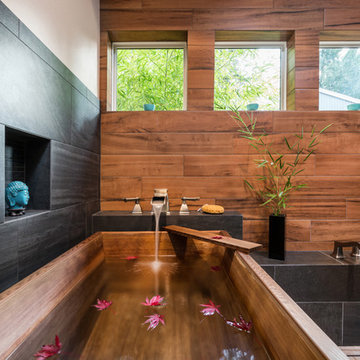
When our client wanted the design of their master bath to honor their Japanese heritage and emulate a Japanese bathing experience, they turned to us. They had very specific needs and ideas they needed help with — including blending Japanese design elements with their traditional Northwest-style home. The shining jewel of the project? An Ofuro soaking tub where the homeowners could relax, contemplate and meditate.
To learn more about this project visit our website:
https://www.neilkelly.com/blog/project_profile/japanese-inspired-spa/
To learn more about Neil Kelly Design Builder, Byron Kellar:
https://www.neilkelly.com/designers/byron_kellar/
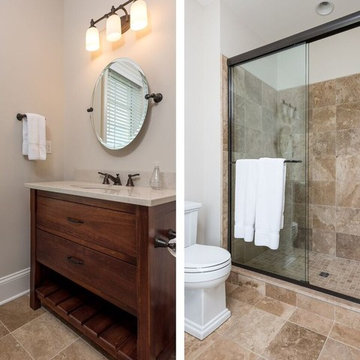
Photo of a mid-sized traditional master bathroom in Other with flat-panel cabinets, dark wood cabinets, an alcove shower, a two-piece toilet, beige tile, brown tile, porcelain tile, beige walls, travertine floors, an undermount sink, granite benchtops, beige floor and a sliding shower screen.
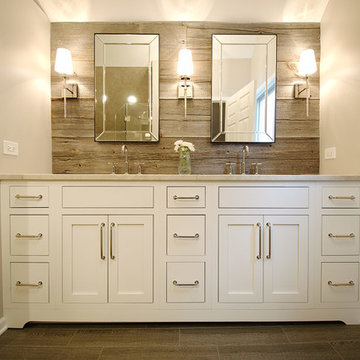
By Thrive Design Group
Design ideas for a mid-sized transitional master bathroom in Chicago with furniture-like cabinets, white cabinets, a double shower, a one-piece toilet, brown tile, porcelain tile, beige walls, porcelain floors, an undermount sink and quartzite benchtops.
Design ideas for a mid-sized transitional master bathroom in Chicago with furniture-like cabinets, white cabinets, a double shower, a one-piece toilet, brown tile, porcelain tile, beige walls, porcelain floors, an undermount sink and quartzite benchtops.
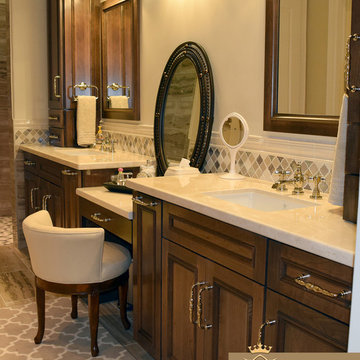
Design ideas for a large transitional master bathroom in Houston with raised-panel cabinets, dark wood cabinets, a freestanding tub, a two-piece toilet, beige tile, brown tile, gray tile, white tile, porcelain tile, beige walls, porcelain floors, an undermount sink and marble benchtops.
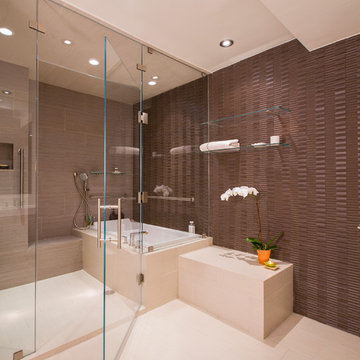
The large bathtub/shower enclosure is also a steam bath; it's a room meant to get wet!
On the dry side of the room, the custom cabinetry and toilet accommodate all the needs of a modern bathroom.
Photography: Geoffrey Hodgdon
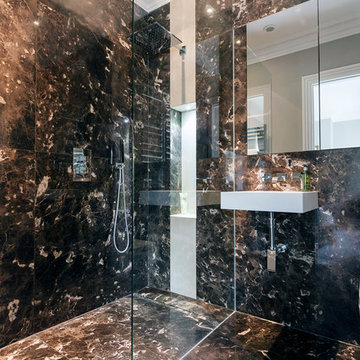
What made this bathroom unique was the darker shades of its bathroom tiling, which looks incredibly beautiful under the sophistication of the bathroom's downlights.
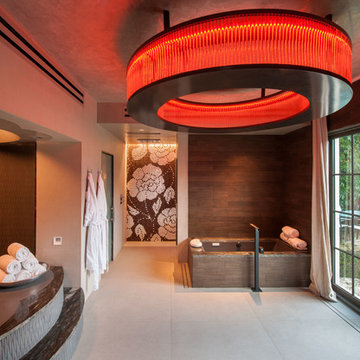
Spa Area
Photo Credit: Maxwell Mackenzie
Photo of a mediterranean 3/4 bathroom in Miami with an undermount sink, flat-panel cabinets, white cabinets, marble benchtops, a drop-in tub, a curbless shower, a two-piece toilet, brown tile, porcelain tile, beige walls and marble floors.
Photo of a mediterranean 3/4 bathroom in Miami with an undermount sink, flat-panel cabinets, white cabinets, marble benchtops, a drop-in tub, a curbless shower, a two-piece toilet, brown tile, porcelain tile, beige walls and marble floors.
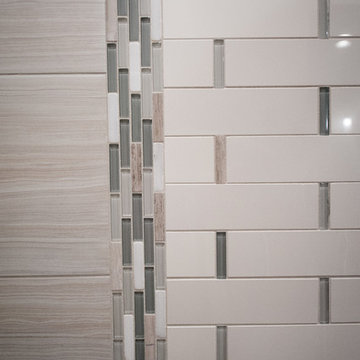
Aimee Lee Photography
Design ideas for a large contemporary master bathroom in Salt Lake City with shaker cabinets, white cabinets, an undermount tub, an alcove shower, a two-piece toilet, beige tile, brown tile, gray tile, porcelain tile, grey walls, dark hardwood floors, an undermount sink, solid surface benchtops, brown floor and a hinged shower door.
Design ideas for a large contemporary master bathroom in Salt Lake City with shaker cabinets, white cabinets, an undermount tub, an alcove shower, a two-piece toilet, beige tile, brown tile, gray tile, porcelain tile, grey walls, dark hardwood floors, an undermount sink, solid surface benchtops, brown floor and a hinged shower door.
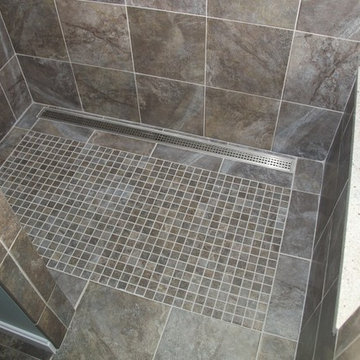
Design ideas for a mid-sized contemporary 3/4 bathroom in Providence with a curbless shower, porcelain tile, brown tile and an open shower.
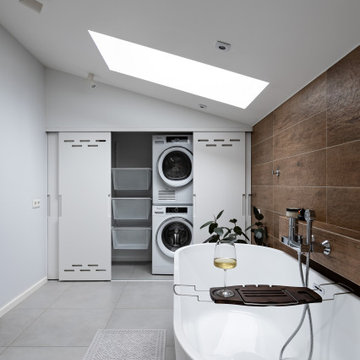
Мастер ванная при спальне.
Стены отделаны керамогранитом под дерево в сочетание с покраской.
также тут расположен постирочный блок- стиральная и сушильная машины и системы хранения.
Лестница выходит на крышу дома.

主寝室の専用浴室です。羊蹄山を眺めながら、入浴することができます。回転窓を開けると露天風呂気分です。
This is an example of a large country master wet room bathroom in Other with open cabinets, beige cabinets, a drop-in tub, a one-piece toilet, brown tile, porcelain tile, brown walls, porcelain floors, a drop-in sink, wood benchtops, grey floor, an open shower, beige benchtops, a double vanity, a built-in vanity and wood.
This is an example of a large country master wet room bathroom in Other with open cabinets, beige cabinets, a drop-in tub, a one-piece toilet, brown tile, porcelain tile, brown walls, porcelain floors, a drop-in sink, wood benchtops, grey floor, an open shower, beige benchtops, a double vanity, a built-in vanity and wood.
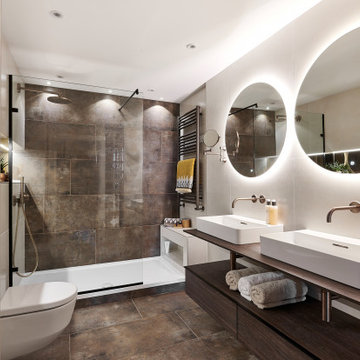
This is an example of a mid-sized contemporary master bathroom in Cardiff with open cabinets, dark wood cabinets, an open shower, a wall-mount toilet, brown tile, porcelain tile, beige walls, porcelain floors, brown floor, an open shower and a double vanity.
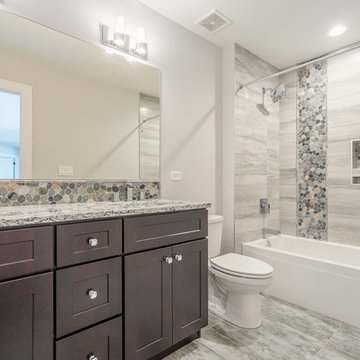
This is an example of a large transitional bathroom in Chicago with recessed-panel cabinets, dark wood cabinets, an alcove tub, an alcove shower, a two-piece toilet, brown tile, porcelain tile, grey walls, porcelain floors, an undermount sink, granite benchtops, grey floor, a shower curtain and multi-coloured benchtops.
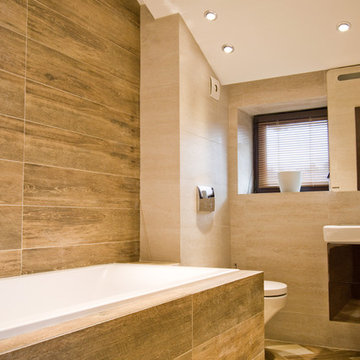
Реутов Дмитрий
Ванная комната на 2 этаже. Выполнена в общем стиле Шале. На стенах сочетания керамогранита под камень и дерево.
Design ideas for a mid-sized country master bathroom in Moscow with an undermount tub, a shower/bathtub combo, a wall-mount toilet, brown tile, porcelain tile, beige walls, porcelain floors, a wall-mount sink, beige floor and an open shower.
Design ideas for a mid-sized country master bathroom in Moscow with an undermount tub, a shower/bathtub combo, a wall-mount toilet, brown tile, porcelain tile, beige walls, porcelain floors, a wall-mount sink, beige floor and an open shower.
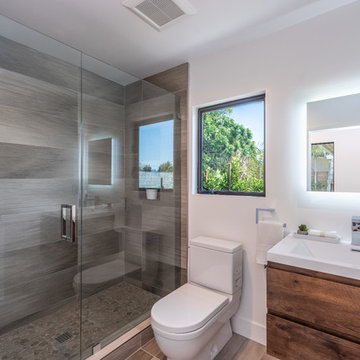
Full guest bathroom at our Wrightwood Residence in Studio City, CA features large shower, contemporary vanity, lighted mirror with views to the san fernando valley.
Located in Wrightwood Estates, Levi Construction’s latest residency is a two-story mid-century modern home that was re-imagined and extensively remodeled with a designer’s eye for detail, beauty and function. Beautifully positioned on a 9,600-square-foot lot with approximately 3,000 square feet of perfectly-lighted interior space. The open floorplan includes a great room with vaulted ceilings, gorgeous chef’s kitchen featuring Viking appliances, a smart WiFi refrigerator, and high-tech, smart home technology throughout. There are a total of 5 bedrooms and 4 bathrooms. On the first floor there are three large bedrooms, three bathrooms and a maid’s room with separate entrance. A custom walk-in closet and amazing bathroom complete the master retreat. The second floor has another large bedroom and bathroom with gorgeous views to the valley. The backyard area is an entertainer’s dream featuring a grassy lawn, covered patio, outdoor kitchen, dining pavilion, seating area with contemporary fire pit and an elevated deck to enjoy the beautiful mountain view.
Project designed and built by
Levi Construction
http://www.leviconstruction.com/
Levi Construction is specialized in designing and building custom homes, room additions, and complete home remodels. Contact us today for a quote.
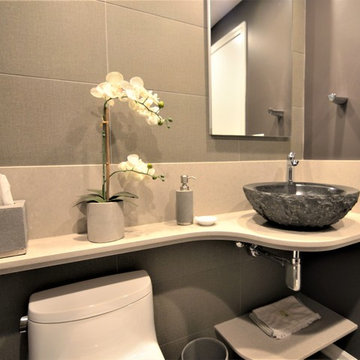
Joseph Kiselyk
Photo of a small modern powder room in Chicago with a one-piece toilet, brown tile, porcelain tile, purple walls, porcelain floors, a vessel sink, engineered quartz benchtops and grey floor.
Photo of a small modern powder room in Chicago with a one-piece toilet, brown tile, porcelain tile, purple walls, porcelain floors, a vessel sink, engineered quartz benchtops and grey floor.
Bathroom Design Ideas with Brown Tile and Porcelain Tile
1

