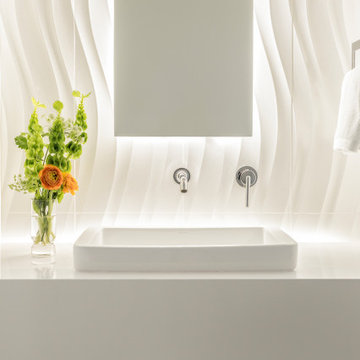Bathroom Design Ideas with Brown Tile and White Tile
Refine by:
Budget
Sort by:Popular Today
121 - 140 of 234,162 photos
Item 1 of 3

This was a small, enclosed shower in this Master Bathroom. We wanted to give all the glitz and glam this homeowner deserved and make this small space feel larger. We achieved this by running the same wall tile in the shower as the sink wall. It was a tight budget that we were able to make work with real and faux marble mixed together in a clever way. We kept everything light and in cool colors to give that luxurious spa feel.
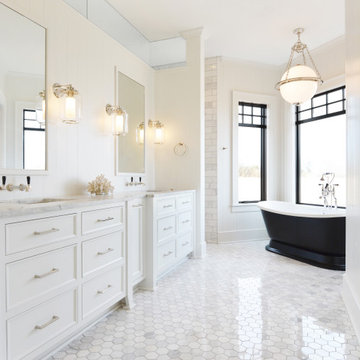
When planning this custom residence, the owners had a clear vision – to create an inviting home for their family, with plenty of opportunities to entertain, play, and relax and unwind. They asked for an interior that was approachable and rugged, with an aesthetic that would stand the test of time. Amy Carman Design was tasked with designing all of the millwork, custom cabinetry and interior architecture throughout, including a private theater, lower level bar, game room and a sport court. A materials palette of reclaimed barn wood, gray-washed oak, natural stone, black windows, handmade and vintage-inspired tile, and a mix of white and stained woodwork help set the stage for the furnishings. This down-to-earth vibe carries through to every piece of furniture, artwork, light fixture and textile in the home, creating an overall sense of warmth and authenticity.

Modern master bathroom in a French modern home, with a wood vanity and marble wall tile
Large contemporary master bathroom in Denver with shaker cabinets, light wood cabinets, a freestanding tub, white tile, marble, white walls, marble floors, a vessel sink, marble benchtops, white floor, white benchtops, a double vanity and a built-in vanity.
Large contemporary master bathroom in Denver with shaker cabinets, light wood cabinets, a freestanding tub, white tile, marble, white walls, marble floors, a vessel sink, marble benchtops, white floor, white benchtops, a double vanity and a built-in vanity.

Hip guest bath with custom open vanity, unique wall sconces, slate counter top, and Toto toilet.
This is an example of a small contemporary bathroom in Philadelphia with light wood cabinets, a double shower, a bidet, white tile, ceramic tile, grey walls, porcelain floors, an undermount sink, soapstone benchtops, white floor, a hinged shower door, grey benchtops, a niche, a single vanity and a built-in vanity.
This is an example of a small contemporary bathroom in Philadelphia with light wood cabinets, a double shower, a bidet, white tile, ceramic tile, grey walls, porcelain floors, an undermount sink, soapstone benchtops, white floor, a hinged shower door, grey benchtops, a niche, a single vanity and a built-in vanity.

This is an example of a small transitional 3/4 bathroom in Strasbourg with an open shower, a wall-mount toilet, white tile, matchstick tile, a drop-in sink, wood benchtops, a single vanity, a floating vanity and coffered.

The clients contacted us after purchasing their first home. The house had one full bath and it felt tight and cramped with a soffit and two awkward closets. They wanted to create a functional, yet luxurious, contemporary spa-like space. We redesigned the bathroom to include both a bathtub and walk-in shower, with a modern shower ledge and herringbone tiled walls. The space evokes a feeling of calm and relaxation, with white, gray and green accents. The integrated mirror, oversized backsplash, and green vanity complement the minimalistic design so effortlessly.
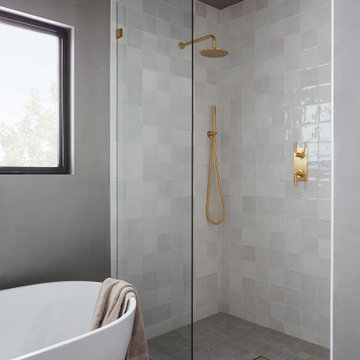
Master Bathroom with a gray monochromatic look with accents of porcelain tile and floating wood vanity and brass hardware. Also featuring modern lighting, jack and jill sinks, textured wall finish, and freestanding tub.
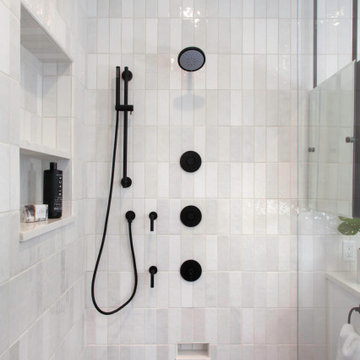
Sleek black and white palette with unexpected blue hexagon floor. Bedrosians Cloe wall tile provides a stunning backdrop of interesting variations in hue and tone, complimented by Cal Faucets Tamalpais plumbing fixtures and Hubbardton Forge Vela light fixtures.
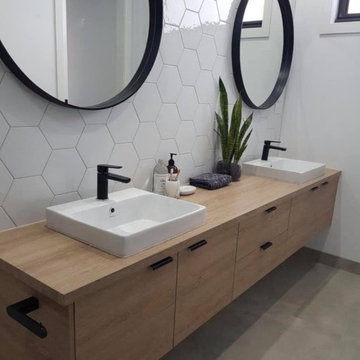
Mid-sized modern master bathroom in Austin with flat-panel cabinets, light wood cabinets, white tile, porcelain tile, white walls, concrete floors, a drop-in sink, wood benchtops, grey floor and brown benchtops.

A new tub was installed with a tall but thin-framed sliding glass door—a thoughtful design to accommodate taller family and guests. The shower walls were finished in a Porcelain marble-looking tile to match the vanity and floor tile, a beautiful deep blue that also grounds the space and pulls everything together. All-in-all, Gayler Design Build took a small cramped bathroom and made it feel spacious and airy, even without a window!
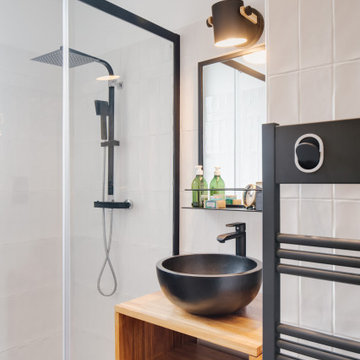
salle de bain
Inspiration for a small contemporary bathroom in Paris with open cabinets, medium wood cabinets, an alcove shower, white tile, white walls, a vessel sink, wood benchtops, black floor, brown benchtops and a single vanity.
Inspiration for a small contemporary bathroom in Paris with open cabinets, medium wood cabinets, an alcove shower, white tile, white walls, a vessel sink, wood benchtops, black floor, brown benchtops and a single vanity.
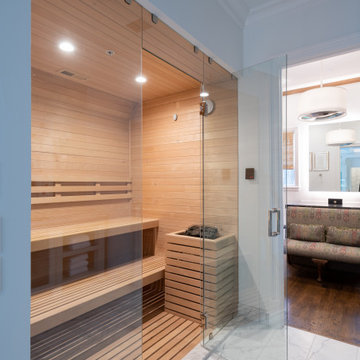
A 5' wide Finlandia sauna is perfect for relaxing and rejuvenating with your partner after a long day.
This is an example of a large transitional bathroom in Dallas with an alcove shower, white tile, white walls, marble floors, white floor, a hinged shower door and with a sauna.
This is an example of a large transitional bathroom in Dallas with an alcove shower, white tile, white walls, marble floors, white floor, a hinged shower door and with a sauna.
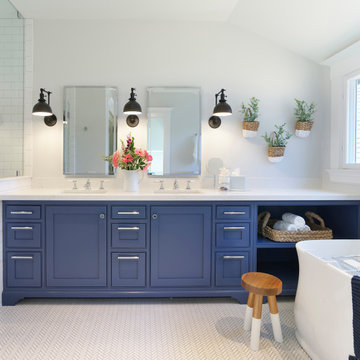
Newly constructed double vanity bath with separate soaking tub and shower for two teenage sisters. Subway tile, herringbone tile, porcelain handle lever faucets, and schoolhouse style light fixtures give a vintage twist to a contemporary bath.
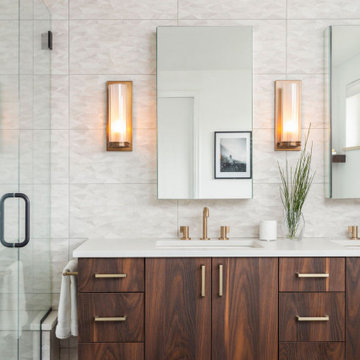
[Our Clients]
We were so excited to help these new homeowners re-envision their split-level diamond in the rough. There was so much potential in those walls, and we couldn’t wait to delve in and start transforming spaces. Our primary goal was to re-imagine the main level of the home and create an open flow between the space. So, we started by converting the existing single car garage into their living room (complete with a new fireplace) and opening up the kitchen to the rest of the level.
[Kitchen]
The original kitchen had been on the small side and cut-off from the rest of the home, but after we removed the coat closet, this kitchen opened up beautifully. Our plan was to create an open and light filled kitchen with a design that translated well to the other spaces in this home, and a layout that offered plenty of space for multiple cooks. We utilized clean white cabinets around the perimeter of the kitchen and popped the island with a spunky shade of blue. To add a real element of fun, we jazzed it up with the colorful escher tile at the backsplash and brought in accents of brass in the hardware and light fixtures to tie it all together. Through out this home we brought in warm wood accents and the kitchen was no exception, with its custom floating shelves and graceful waterfall butcher block counter at the island.
[Dining Room]
The dining room had once been the home’s living room, but we had other plans in mind. With its dramatic vaulted ceiling and new custom steel railing, this room was just screaming for a dramatic light fixture and a large table to welcome one-and-all.
[Living Room]
We converted the original garage into a lovely little living room with a cozy fireplace. There is plenty of new storage in this space (that ties in with the kitchen finishes), but the real gem is the reading nook with two of the most comfortable armchairs you’ve ever sat in.
[Master Suite]
This home didn’t originally have a master suite, so we decided to convert one of the bedrooms and create a charming suite that you’d never want to leave. The master bathroom aesthetic quickly became all about the textures. With a sultry black hex on the floor and a dimensional geometric tile on the walls we set the stage for a calm space. The warm walnut vanity and touches of brass cozy up the space and relate with the feel of the rest of the home. We continued the warm wood touches into the master bedroom, but went for a rich accent wall that elevated the sophistication level and sets this space apart.
[Hall Bathroom]
The floor tile in this bathroom still makes our hearts skip a beat. We designed the rest of the space to be a clean and bright white, and really let the lovely blue of the floor tile pop. The walnut vanity cabinet (complete with hairpin legs) adds a lovely level of warmth to this bathroom, and the black and brass accents add the sophisticated touch we were looking for.
[Office]
We loved the original built-ins in this space, and knew they needed to always be a part of this house, but these 60-year-old beauties definitely needed a little help. We cleaned up the cabinets and brass hardware, switched out the formica counter for a new quartz top, and painted wall a cheery accent color to liven it up a bit. And voila! We have an office that is the envy of the neighborhood.
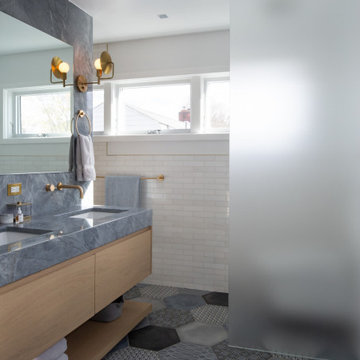
Photography by Meredith Heuer
Design ideas for a large eclectic master bathroom in New York with flat-panel cabinets, light wood cabinets, a freestanding tub, white tile, subway tile, white walls, porcelain floors, an undermount sink, grey floor, a hinged shower door, grey benchtops, a double vanity and a built-in vanity.
Design ideas for a large eclectic master bathroom in New York with flat-panel cabinets, light wood cabinets, a freestanding tub, white tile, subway tile, white walls, porcelain floors, an undermount sink, grey floor, a hinged shower door, grey benchtops, a double vanity and a built-in vanity.
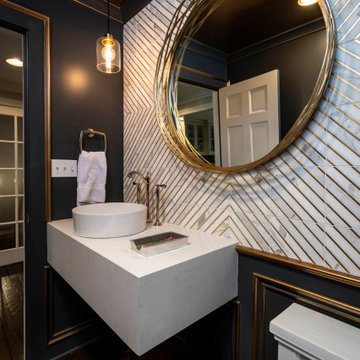
These homeowners came to us to renovate a number of areas of their home. In their formal powder bath they wanted a sophisticated polished room that was elegant and custom in design. The formal powder was designed around stunning marble and gold wall tile with a custom starburst layout coming from behind the center of the birds nest round brass mirror. A white floating quartz countertop houses a vessel bowl sink and vessel bowl height faucet in polished nickel, wood panel and molding’s were painted black with a gold leaf detail which carried over to the ceiling for the WOW.
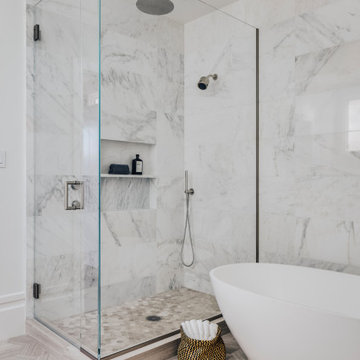
This is an example of a mid-sized contemporary 3/4 bathroom in San Francisco with a freestanding tub, a corner shower, white tile, white walls, ceramic floors, beige floor, a hinged shower door, white benchtops and a niche.
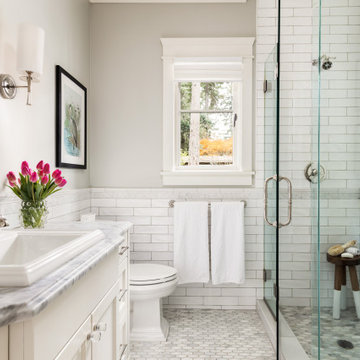
Design ideas for a transitional 3/4 bathroom in Portland with recessed-panel cabinets, white cabinets, an alcove shower, a two-piece toilet, white tile, subway tile, white walls, a drop-in sink, marble benchtops, grey floor, a hinged shower door, grey benchtops, a single vanity and a built-in vanity.
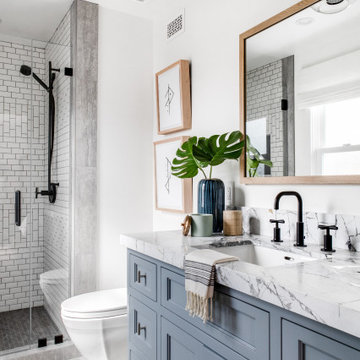
Photo of a transitional 3/4 bathroom in Orange County with recessed-panel cabinets, grey cabinets, an alcove shower, white tile, white walls, multi-coloured floor, a hinged shower door, a single vanity and a built-in vanity.
Bathroom Design Ideas with Brown Tile and White Tile
7


