Bathroom Design Ideas with Brown Walls and a Built-in Vanity
Refine by:
Budget
Sort by:Popular Today
61 - 80 of 543 photos
Item 1 of 3

VPC’s featured Custom Home Project of the Month for March is the spectacular Mountain Modern Lodge. With six bedrooms, six full baths, and two half baths, this custom built 11,200 square foot timber frame residence exemplifies breathtaking mountain luxury.
The home borrows inspiration from its surroundings with smooth, thoughtful exteriors that harmonize with nature and create the ultimate getaway. A deck constructed with Brazilian hardwood runs the entire length of the house. Other exterior design elements include both copper and Douglas Fir beams, stone, standing seam metal roofing, and custom wire hand railing.
Upon entry, visitors are introduced to an impressively sized great room ornamented with tall, shiplap ceilings and a patina copper cantilever fireplace. The open floor plan includes Kolbe windows that welcome the sweeping vistas of the Blue Ridge Mountains. The great room also includes access to the vast kitchen and dining area that features cabinets adorned with valances as well as double-swinging pantry doors. The kitchen countertops exhibit beautifully crafted granite with double waterfall edges and continuous grains.
VPC’s Modern Mountain Lodge is the very essence of sophistication and relaxation. Each step of this contemporary design was created in collaboration with the homeowners. VPC Builders could not be more pleased with the results of this custom-built residence.
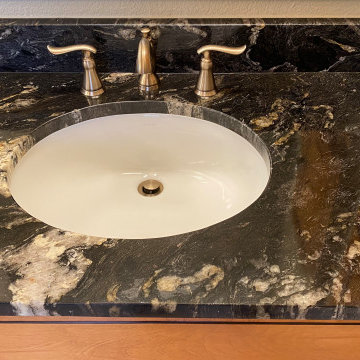
Custom Surface Solutions (www.css-tile.com) - Owner Craig Thompson (512) 966-8296. This project shows a complete master bathroom remodel with before and after pictures including large 9' 6" shower replacing tub / shower combo with dual shower heads, body spray, rail mounted hand-held shower head and 3-shelf shower niches. Titanium granite seat, curb cap with flat pebble shower floor and linear drains. 12" x 48" porcelain tile with aligned layout pattern on shower end walls and 12" x 24" textured tile on back wall. Dual glass doors with center glass curb-to-ceiling. 12" x 8" bathroom floor with matching tile wall base. Titanium granite vanity countertop and backsplash.
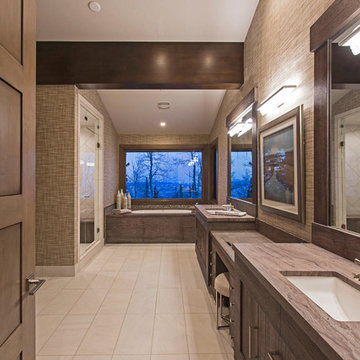
Double sinks, make-up vanity, a soaker tub, and a walk-in shower make this bathroom a mini spa to enjoy after a long day of skiing.
Expansive contemporary master bathroom in Salt Lake City with flat-panel cabinets, medium wood cabinets, a drop-in tub, a corner shower, a one-piece toilet, gray tile, ceramic tile, brown walls, ceramic floors, a drop-in sink, granite benchtops, beige floor, a hinged shower door, brown benchtops, a shower seat, a double vanity, a built-in vanity, exposed beam and wallpaper.
Expansive contemporary master bathroom in Salt Lake City with flat-panel cabinets, medium wood cabinets, a drop-in tub, a corner shower, a one-piece toilet, gray tile, ceramic tile, brown walls, ceramic floors, a drop-in sink, granite benchtops, beige floor, a hinged shower door, brown benchtops, a shower seat, a double vanity, a built-in vanity, exposed beam and wallpaper.
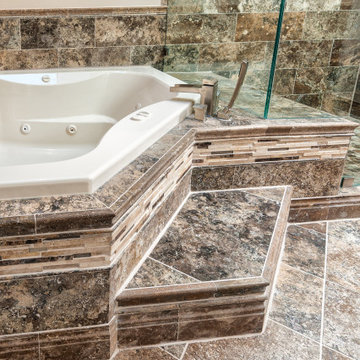
Traditional Master Bathroom
Photo of a large traditional master bathroom in DC Metro with recessed-panel cabinets, brown cabinets, a corner tub, a corner shower, a two-piece toilet, brown tile, travertine, brown walls, travertine floors, an undermount sink, granite benchtops, brown floor, a hinged shower door, brown benchtops, a niche, a double vanity and a built-in vanity.
Photo of a large traditional master bathroom in DC Metro with recessed-panel cabinets, brown cabinets, a corner tub, a corner shower, a two-piece toilet, brown tile, travertine, brown walls, travertine floors, an undermount sink, granite benchtops, brown floor, a hinged shower door, brown benchtops, a niche, a double vanity and a built-in vanity.
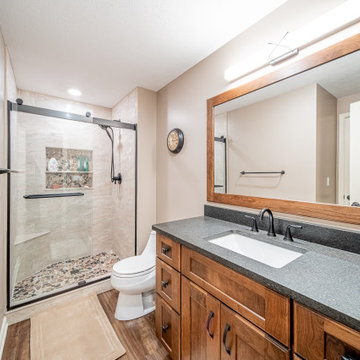
This new basement bathroom includes a custom shower with a pebble tile floor, a rolling-style door, and a shower niche and seat.
Photo of a mid-sized country 3/4 bathroom in Other with shaker cabinets, medium wood cabinets, an alcove shower, a two-piece toilet, beige tile, ceramic tile, brown walls, vinyl floors, an undermount sink, engineered quartz benchtops, brown floor, a sliding shower screen, black benchtops, a niche, a single vanity and a built-in vanity.
Photo of a mid-sized country 3/4 bathroom in Other with shaker cabinets, medium wood cabinets, an alcove shower, a two-piece toilet, beige tile, ceramic tile, brown walls, vinyl floors, an undermount sink, engineered quartz benchtops, brown floor, a sliding shower screen, black benchtops, a niche, a single vanity and a built-in vanity.
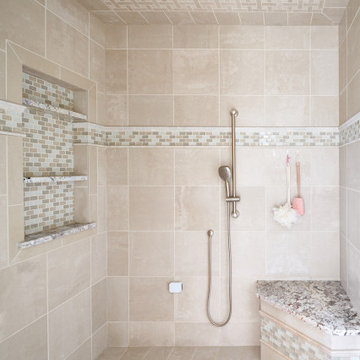
Photo of a large traditional master bathroom in Other with beaded inset cabinets, beige cabinets, a claw-foot tub, a corner shower, a one-piece toilet, beige tile, porcelain tile, brown walls, porcelain floors, an undermount sink, granite benchtops, beige floor, a hinged shower door, beige benchtops, a shower seat, a double vanity, a built-in vanity and vaulted.
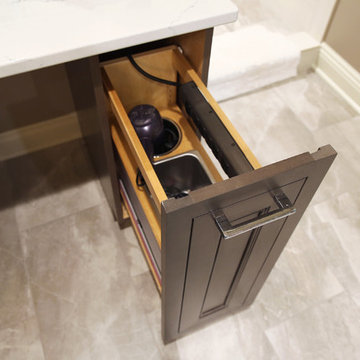
This is an example of a large modern master wet room bathroom in Omaha with shaker cabinets, brown cabinets, a two-piece toilet, white tile, ceramic tile, brown walls, porcelain floors, an undermount sink, engineered quartz benchtops, grey floor, an open shower, white benchtops, a double vanity, a built-in vanity and vaulted.
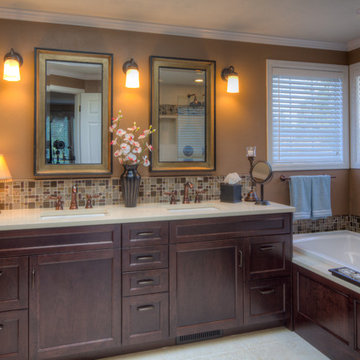
This is an example of a mid-sized transitional master bathroom in Seattle with recessed-panel cabinets, dark wood cabinets, a drop-in tub, brown tile, glass tile, brown walls, an undermount sink, beige benchtops, porcelain floors, engineered quartz benchtops, beige floor, a double vanity and a built-in vanity.
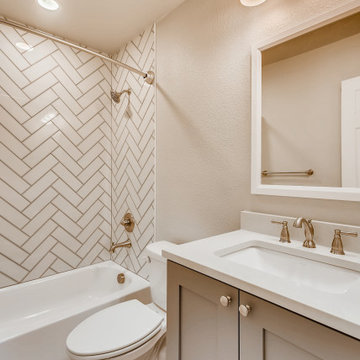
This beautiful bathroom has a vanity set with gray cabinets and recessed panels with stainless steel handles. On top of the vanity set is an undermounted sink with a white quartz countertop and a stainless steel faucet. Above the sink is a square mirror with a white wooden frame and a stainless steel lighting fixture with three light bulbs. The shower/bath's backsplash is a white ceramic tile in Herringbone style. The shower head, knob, and faucet are stainless steel and the bathtub is white. The walls are a light brown and the flooring is a white tile.
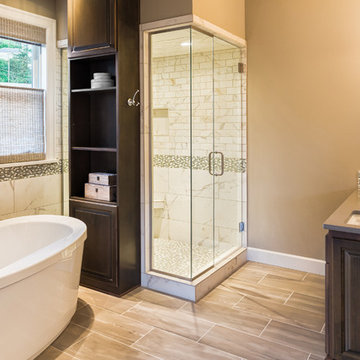
Design ideas for a mid-sized transitional master bathroom in Dallas with raised-panel cabinets, dark wood cabinets, a freestanding tub, a corner shower, beige tile, marble, brown walls, light hardwood floors, an undermount sink, engineered quartz benchtops, brown floor, a hinged shower door, grey benchtops, a double vanity and a built-in vanity.

This project was a delight to work on because not only did I get to design a completely new bathroom for this client, I also got to work with his daughter who was a co-decision maker. We started with an outdated bathroom from 1972.
Although we were to stay within the original floor plan, CSG created a more open space. The room has a skylight, so that helped. We upgraded this main bathroom for the retired professor who was so pleased !
The new aesthetic brought forth a cheery and uplifting experience in the most routine things we do daily, use our bathrooms. His daughter repeatedly said "Dad is so happy", so for CSG, we couldn't ask for anything more!
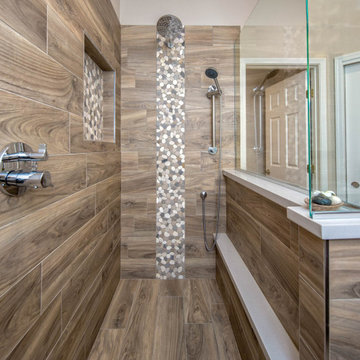
Master Bathroom with warmth and ease of use, second story bathroom with linear drain (Zero Entry) and recessed medicine cabinets that look like framed mirrors matching vanity cabinets.
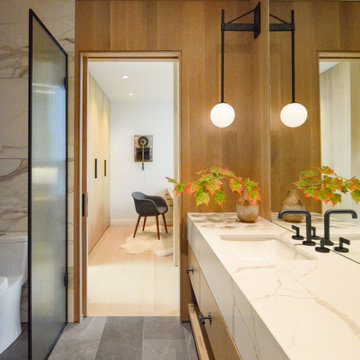
The guest suites in this lakeside home, in addition to lake views, have private lakeside patios, sitting areas, as well as built-in desks, wardrobes, and spacious spa-like bathrooms. White oak, black metal, and stone reflect the natural surroundings.
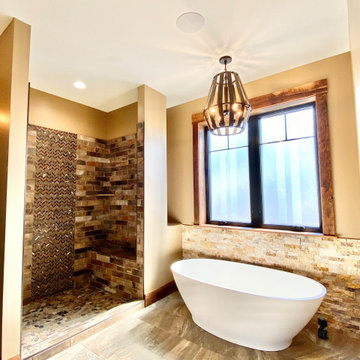
This is an example of a mid-sized country master bathroom in Kansas City with dark wood cabinets, a freestanding tub, an open shower, brown tile, brown walls, porcelain floors, granite benchtops, brown floor, an open shower, multi-coloured benchtops, a double vanity and a built-in vanity.
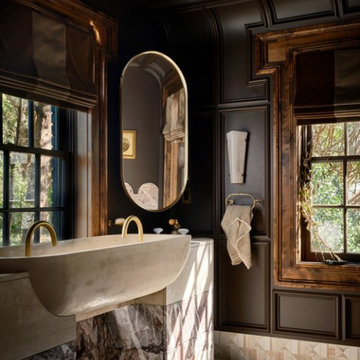
For the Kips Bay Show House Dallas, our studio has envisioned a primary bathroom that is a daring and innovative fusion of ancient Roman bathhouse aesthetics and contemporary elegance.
We enveloped the walls with traditional molding and millwork and ceilings in a rich chocolate hue to ensure the ambience resonates with warmth. A custom trough sink crafted from luxurious limestone plaster commands attention with its sculptural allure.
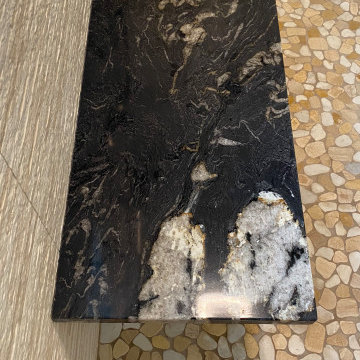
Custom Surface Solutions (www.css-tile.com) - Owner Craig Thompson (512) 966-8296. This project shows a complete master bathroom remodel with before and after pictures including large 9' 6" shower replacing tub / shower combo with dual shower heads, body spray, rail mounted hand-held shower head and 3-shelf shower niches. Titanium granite seat, curb cap with flat pebble shower floor and linear drains. 12" x 48" porcelain tile with aligned layout pattern on shower end walls and 12" x 24" textured tile on back wall. Dual glass doors with center glass curb-to-ceiling. 12" x 8" bathroom floor with matching tile wall base. Titanium granite vanity countertop and backsplash.
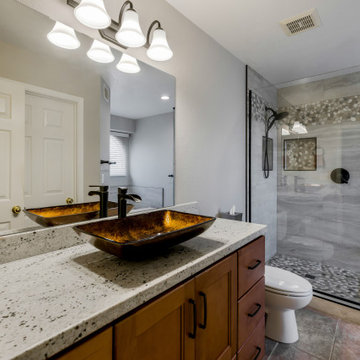
Tamma & Holger wanted to update their master bathroom and the elements in two other bathrooms of their home.
In the master bathroom they wanted to remove the odd shaped shower, the vanity was large, but the storage capacity was not designed properly. Overall, they wanted a fresh and clean bathroom to meet their needs.
The new vanity offers larger drawers and better space capacity. By using the inverted sink base cabinet here, we now have a larger drawer for larger hair appliances and less hiding places for products.
Colonial White Granite countertops were selected for this project which ties the existing flooring to the new shower walls. Each bathroom features a vessel sink and faucet. The master features a bronze rectangular sink, and the two other bathrooms are from Kohler. The sink is called Vox Oval.
In the master shower, we installed a 12X24 Porcelain tile called Tivoli Beige and inlayed a pebble mosaic as a decorative band, niche feature and shower flooring.
We also used the shower wall tile around the existing tub in the master bathroom.
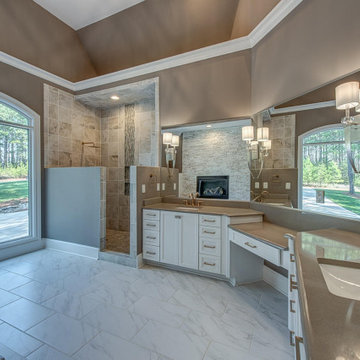
Large master bathroom with open shower. Two large double sinks with vanity in-between. Stacked tile wall surround with fireplace over drop in tub with decorative steps. White cabinets with gold hardware, beige granite and brown walls for the pop of contrast.
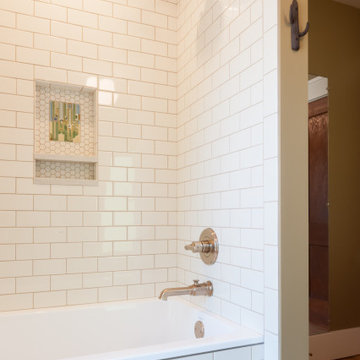
Photo of a mid-sized arts and crafts kids bathroom in Chicago with flat-panel cabinets, medium wood cabinets, a drop-in tub, a shower/bathtub combo, a one-piece toilet, white tile, brown walls, light hardwood floors, a trough sink, brown floor, a shower curtain, a laundry, a single vanity, a built-in vanity and subway tile.
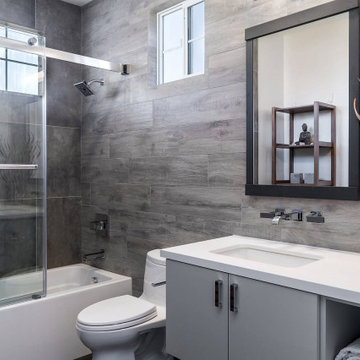
Design ideas for a large modern master bathroom in San Diego with shaker cabinets, grey cabinets, an alcove tub, a shower/bathtub combo, a one-piece toilet, brown tile, wood-look tile, brown walls, an undermount sink, a sliding shower screen, white benchtops, a single vanity and a built-in vanity.
Bathroom Design Ideas with Brown Walls and a Built-in Vanity
4