Bathroom Design Ideas with Brown Walls and a Laundry
Refine by:
Budget
Sort by:Popular Today
1 - 20 of 54 photos
Item 1 of 3
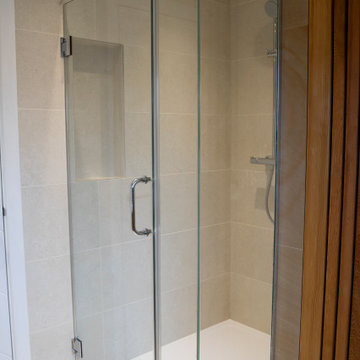
This is an example of a mid-sized scandinavian 3/4 bathroom in Surrey with brown cabinets, an open shower, a wall-mount toilet, beige tile, ceramic tile, brown walls, cement tiles, a wall-mount sink, beige floor, a hinged shower door, a laundry, a single vanity, a freestanding vanity and wood walls.
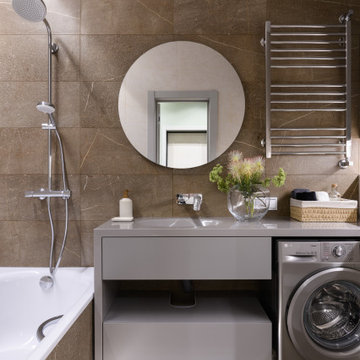
This is an example of a mid-sized contemporary master bathroom in Novosibirsk with flat-panel cabinets, grey cabinets, an undermount tub, a wall-mount toilet, brown tile, ceramic tile, brown walls, porcelain floors, an integrated sink, solid surface benchtops, brown floor, grey benchtops, a laundry, a single vanity and a floating vanity.
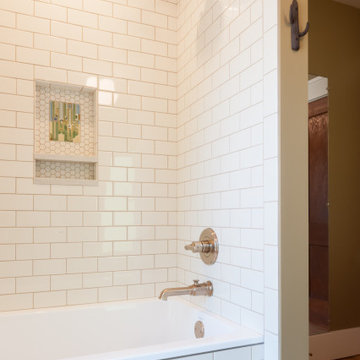
Photo of a mid-sized arts and crafts kids bathroom in Chicago with flat-panel cabinets, medium wood cabinets, a drop-in tub, a shower/bathtub combo, a one-piece toilet, white tile, brown walls, light hardwood floors, a trough sink, brown floor, a shower curtain, a laundry, a single vanity, a built-in vanity and subway tile.
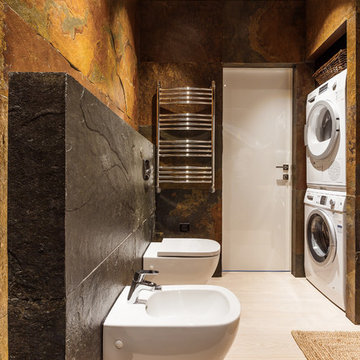
Photo of a contemporary bathroom in Other with a bidet, brown tile, black tile, beige floor, brown walls and a laundry.
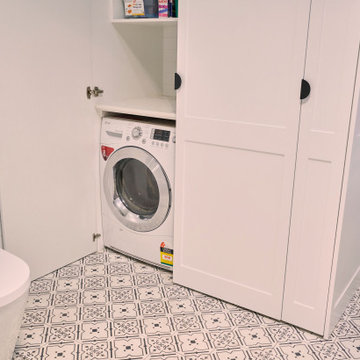
The main bathroom was beautiful and functional with a European washing machine cabinet.
This is an example of a mid-sized contemporary bathroom in Melbourne with recessed-panel cabinets, white cabinets, a corner tub, a corner shower, a one-piece toilet, white tile, ceramic tile, brown walls, concrete floors, a vessel sink, engineered quartz benchtops, black floor, a hinged shower door, white benchtops, a laundry, a single vanity and a built-in vanity.
This is an example of a mid-sized contemporary bathroom in Melbourne with recessed-panel cabinets, white cabinets, a corner tub, a corner shower, a one-piece toilet, white tile, ceramic tile, brown walls, concrete floors, a vessel sink, engineered quartz benchtops, black floor, a hinged shower door, white benchtops, a laundry, a single vanity and a built-in vanity.
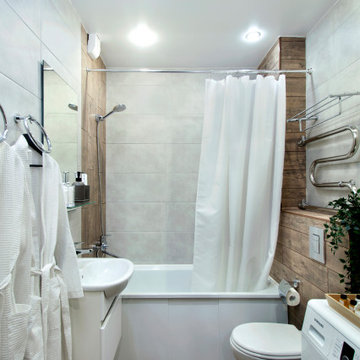
This is an example of a small master bathroom in Other with white cabinets, an undermount tub, a wall-mount toilet, brown tile, porcelain tile, brown walls, porcelain floors, an undermount sink, brown floor, a laundry, a single vanity and a floating vanity.
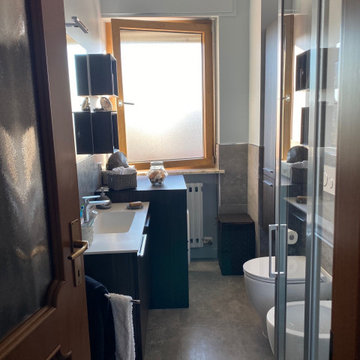
Ecco come si presenta ora il nuovo bagno di servizio. l'intervento è stato totale. Abbiamo cambiato il rivestimento, ed il pavimento inserendo una piastrella 60x120 di Naxos Fresco Visconti abbinandola ad un arredo bagno in legno scuro composto da un mobile con ante sotto il lavabo a incasso, un elemento a copertuta della lavatrice, dei cubi estetici ed una colonna contenitiva. I sanitari sono stati sostituiti con un modello a filo muro della SDR Esedra e la doccia è stata modernizzata con un piatto grigio chiaro di Fiora ed un box doccia in vetro.
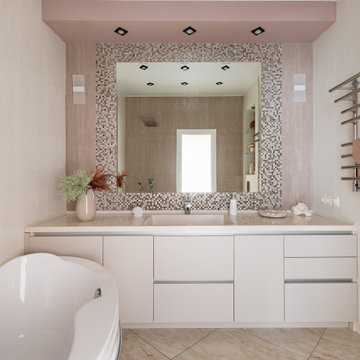
This is an example of a mid-sized transitional master bathroom in Moscow with flat-panel cabinets, beige cabinets, a wall-mount toilet, brown tile, ceramic tile, brown walls, porcelain floors, an integrated sink, solid surface benchtops, brown floor, beige benchtops, a laundry, a single vanity, a built-in vanity and exposed beam.
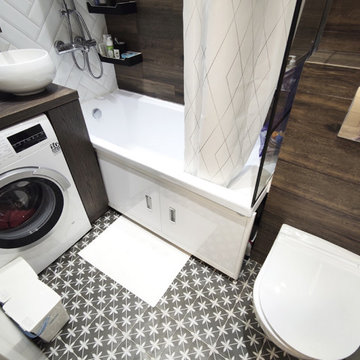
Современная ванная комната вид снизу
This is an example of a small contemporary master bathroom in Moscow with brown cabinets, an alcove tub, an open shower, brown tile, porcelain tile, brown walls, porcelain floors, wood benchtops, black floor, a shower curtain, brown benchtops, a laundry, a single vanity and a wall-mount toilet.
This is an example of a small contemporary master bathroom in Moscow with brown cabinets, an alcove tub, an open shower, brown tile, porcelain tile, brown walls, porcelain floors, wood benchtops, black floor, a shower curtain, brown benchtops, a laundry, a single vanity and a wall-mount toilet.
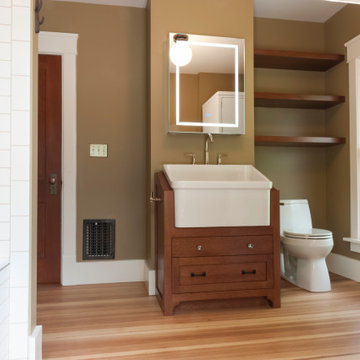
Photo of a mid-sized arts and crafts kids bathroom in Chicago with flat-panel cabinets, medium wood cabinets, a drop-in tub, a shower/bathtub combo, a one-piece toilet, white tile, subway tile, brown walls, light hardwood floors, a trough sink, brown floor, a shower curtain, a laundry, a single vanity and a built-in vanity.
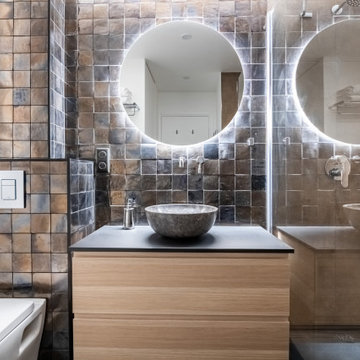
Inspiration for a mid-sized contemporary master bathroom in Paris with beaded inset cabinets, light wood cabinets, an open shower, a wall-mount toilet, brown tile, brown walls, a trough sink, granite benchtops, black floor, an open shower, brown benchtops, a laundry, a single vanity and a floating vanity.
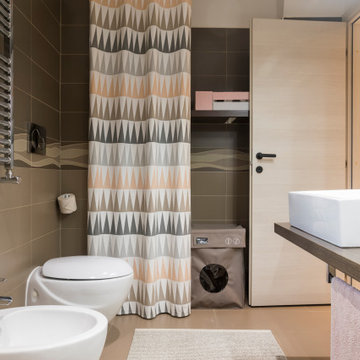
Ristrutturazione appartamento e Progetto di Interior Design
Design ideas for a mid-sized contemporary 3/4 bathroom in Rome with a wall-mount toilet, porcelain floors, a vessel sink, wood benchtops, beige floor, a double vanity, a floating vanity, medium wood cabinets, brown tile, porcelain tile, brown walls, brown benchtops and a laundry.
Design ideas for a mid-sized contemporary 3/4 bathroom in Rome with a wall-mount toilet, porcelain floors, a vessel sink, wood benchtops, beige floor, a double vanity, a floating vanity, medium wood cabinets, brown tile, porcelain tile, brown walls, brown benchtops and a laundry.
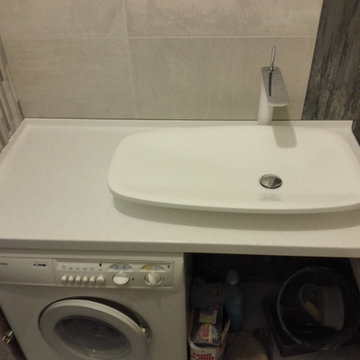
Белая столешница из искусственного камня в компактную ванную с нишей под стиральную машинку
Inspiration for a small contemporary master bathroom in Moscow with a claw-foot tub, brown tile, ceramic tile, brown walls, a pedestal sink, solid surface benchtops, white benchtops, a laundry, a single vanity and a floating vanity.
Inspiration for a small contemporary master bathroom in Moscow with a claw-foot tub, brown tile, ceramic tile, brown walls, a pedestal sink, solid surface benchtops, white benchtops, a laundry, a single vanity and a floating vanity.
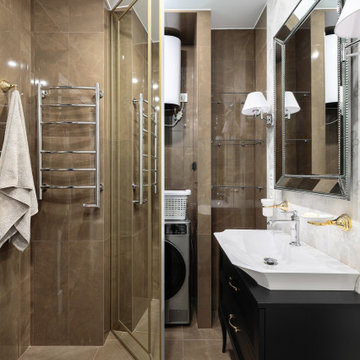
This is an example of a small traditional master bathroom in Saint Petersburg with raised-panel cabinets, black cabinets, an undermount tub, a shower/bathtub combo, brown tile, ceramic tile, brown walls, porcelain floors, a drop-in sink, quartzite benchtops, brown floor, a hinged shower door, white benchtops, a laundry, a single vanity and a freestanding vanity.
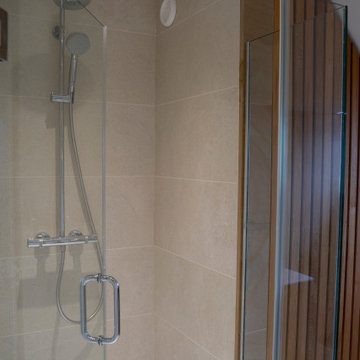
Mid-sized scandinavian 3/4 bathroom in Surrey with brown cabinets, an open shower, a wall-mount toilet, beige tile, ceramic tile, brown walls, cement tiles, a wall-mount sink, beige floor, a hinged shower door, a laundry, a single vanity, a freestanding vanity and wood walls.
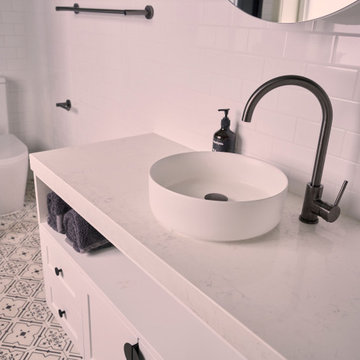
The en-suite was a slightly smaller space, but we were able to add a very large and functional made-to-order vanity. The paint colour on the walls really made the beautiful plants stand out.
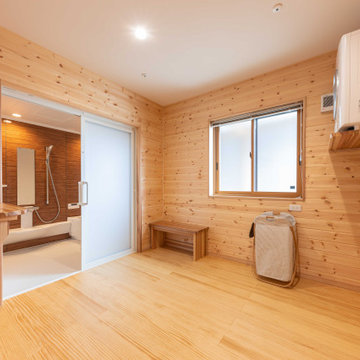
6畳もある広い脱衣所です。
壁は一面板張りとし、脱衣所兼休憩スペースとなりました。
大家族分の洗濯をまかなうため、大きタイプのガス乾燥機
を設置し、カウンターにはテレビを置けるように造作。テレビは造作ベンチからも、子供たちが浴室からも見れるように設計しています。
天井には物干しを取り付けられるようにして、大量の洗濯物をそのばで干せるように工夫。
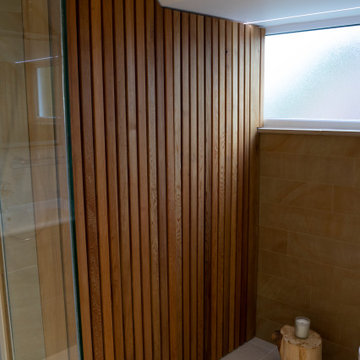
Mid-sized scandinavian 3/4 bathroom in Surrey with brown cabinets, an open shower, a wall-mount toilet, beige tile, ceramic tile, brown walls, cement tiles, a wall-mount sink, beige floor, a hinged shower door, a laundry, a single vanity, a freestanding vanity and wood walls.
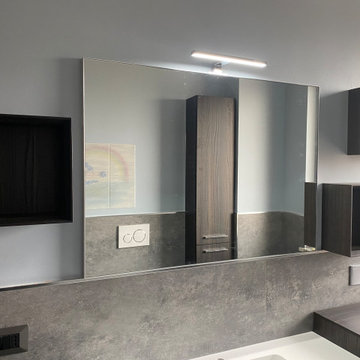
Particolare del nuovo bagno: cubi estetici con specchiera, rivestimento in gres porcellata fino a 120 cm, legno bruno su tutto l'arredo
Small modern 3/4 bathroom in Other with flat-panel cabinets, medium wood cabinets, a curbless shower, a one-piece toilet, brown tile, ceramic tile, brown walls, porcelain floors, a drop-in sink, solid surface benchtops, black floor, a hinged shower door, white benchtops, a laundry, a single vanity and a freestanding vanity.
Small modern 3/4 bathroom in Other with flat-panel cabinets, medium wood cabinets, a curbless shower, a one-piece toilet, brown tile, ceramic tile, brown walls, porcelain floors, a drop-in sink, solid surface benchtops, black floor, a hinged shower door, white benchtops, a laundry, a single vanity and a freestanding vanity.
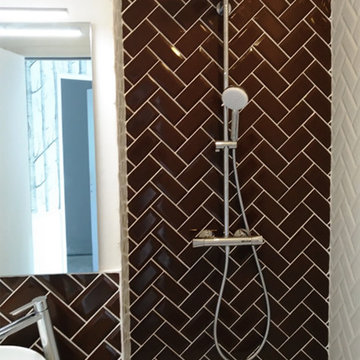
La salle de bain des enfants était à l'origine très petite et fort peu fonctionnelle.
En récupérant un placard attenant qui s'ouvrait côté couloir, ainsi qu'u petit morceau des WC, nous avons pu l'agrandir et y intégrer une buanderie encastrée en placard.
Il est à préciser que la paroi de douche a été posée à posteriori de cette photo.
Bathroom Design Ideas with Brown Walls and a Laundry
1