Bathroom Design Ideas with Brown Walls and a Single Vanity
Refine by:
Budget
Sort by:Popular Today
81 - 100 of 862 photos
Item 1 of 3

We carefully sited the bathroom beneath the shade of the surrounding Olive and Fig trees to keep the space cool, preventing the Trobolo compostable loo from overheating.
To the left you can see the afternoon sun breaking through the trees. The way the four different natural materials (three timber, 1 stone) respond to light is encapsulating.
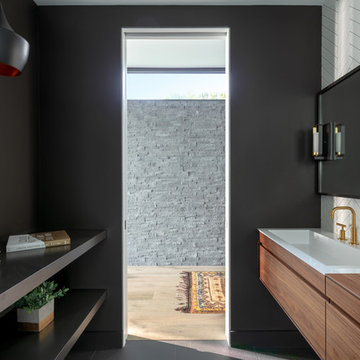
SeaThru is a new, waterfront, modern home. SeaThru was inspired by the mid-century modern homes from our area, known as the Sarasota School of Architecture.
This homes designed to offer more than the standard, ubiquitous rear-yard waterfront outdoor space. A central courtyard offer the residents a respite from the heat that accompanies west sun, and creates a gorgeous intermediate view fro guest staying in the semi-attached guest suite, who can actually SEE THROUGH the main living space and enjoy the bay views.
Noble materials such as stone cladding, oak floors, composite wood louver screens and generous amounts of glass lend to a relaxed, warm-contemporary feeling not typically common to these types of homes.
Photos by Ryan Gamma Photography
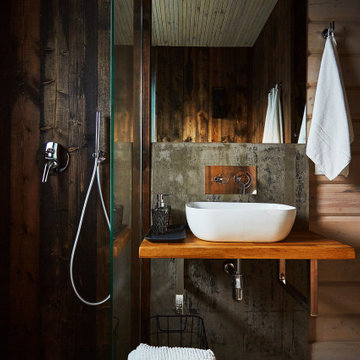
Mid-sized country 3/4 bathroom in Other with a corner shower, brown walls, a wall-mount sink, wood benchtops, brown benchtops, a single vanity, a floating vanity and wood walls.
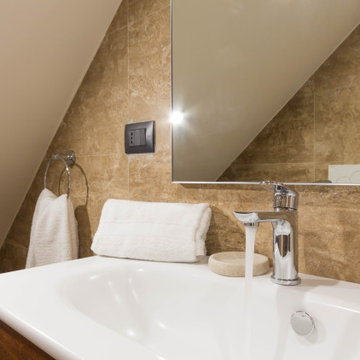
Photo of a small modern 3/4 bathroom in Other with dark wood cabinets, a corner shower, travertine, brown walls, travertine floors, an integrated sink, brown floor, a single vanity and a freestanding vanity.
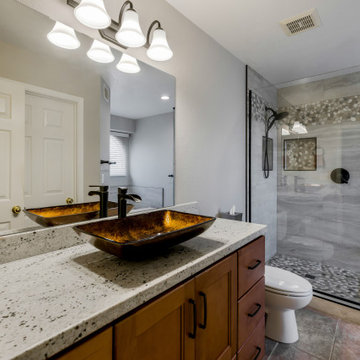
Tamma & Holger wanted to update their master bathroom and the elements in two other bathrooms of their home.
In the master bathroom they wanted to remove the odd shaped shower, the vanity was large, but the storage capacity was not designed properly. Overall, they wanted a fresh and clean bathroom to meet their needs.
The new vanity offers larger drawers and better space capacity. By using the inverted sink base cabinet here, we now have a larger drawer for larger hair appliances and less hiding places for products.
Colonial White Granite countertops were selected for this project which ties the existing flooring to the new shower walls. Each bathroom features a vessel sink and faucet. The master features a bronze rectangular sink, and the two other bathrooms are from Kohler. The sink is called Vox Oval.
In the master shower, we installed a 12X24 Porcelain tile called Tivoli Beige and inlayed a pebble mosaic as a decorative band, niche feature and shower flooring.
We also used the shower wall tile around the existing tub in the master bathroom.
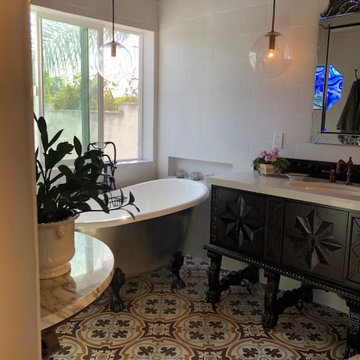
Inspiration for a mid-sized eclectic master bathroom in San Diego with furniture-like cabinets, dark wood cabinets, a freestanding tub, a corner shower, white tile, porcelain tile, brown walls, cement tiles, an undermount sink, engineered quartz benchtops, multi-coloured floor, a hinged shower door, beige benchtops, a niche, a single vanity and a freestanding vanity.
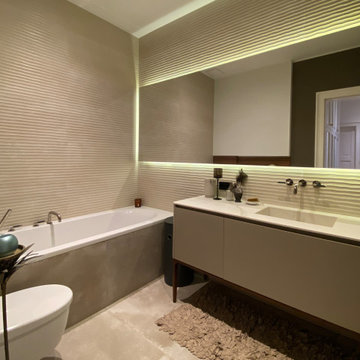
Klassik meets Moderne
Inspiration for a mid-sized contemporary master bathroom in Leipzig with recessed-panel cabinets, beige cabinets, an alcove tub, a wall-mount toilet, beige tile, ceramic tile, brown walls, ceramic floors, a console sink, marble benchtops, beige floor, white benchtops, a single vanity and a freestanding vanity.
Inspiration for a mid-sized contemporary master bathroom in Leipzig with recessed-panel cabinets, beige cabinets, an alcove tub, a wall-mount toilet, beige tile, ceramic tile, brown walls, ceramic floors, a console sink, marble benchtops, beige floor, white benchtops, a single vanity and a freestanding vanity.
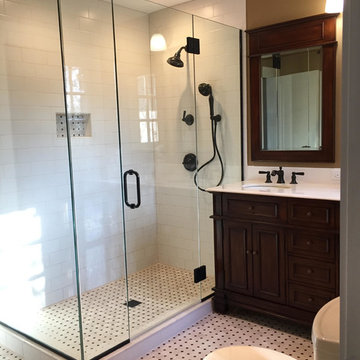
Design ideas for a mid-sized traditional 3/4 bathroom in Chicago with recessed-panel cabinets, dark wood cabinets, a corner shower, a two-piece toilet, white tile, subway tile, brown walls, mosaic tile floors, a vessel sink, solid surface benchtops, white floor, a hinged shower door, white benchtops, a single vanity and a built-in vanity.
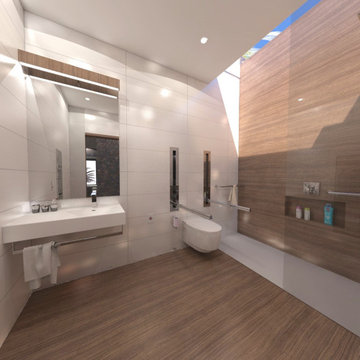
Accesibilidad desapercibida.
Baño de vivienda accesible de 1 dormitorio, funcionalidad para personas con discapacidad funcional, movilidad. Las ayudas que se ocultan y se integran,
Integrado en la estetica de la zona:
Sistemas bioclimáticos de ahorro energético como estudio de sombras, ventilación cruzada e inercias térmicas tenidas en cuenta
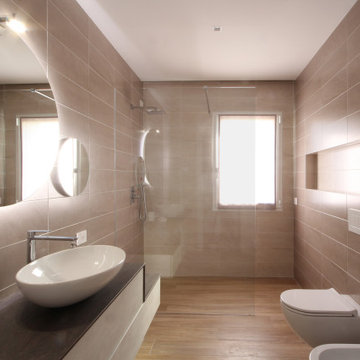
This is an example of a large modern master bathroom in Milan with flat-panel cabinets, a curbless shower, a two-piece toilet, brown tile, ceramic tile, brown walls, painted wood floors, a console sink, marble benchtops, yellow floor, an open shower, brown benchtops, a single vanity, a floating vanity and recessed.
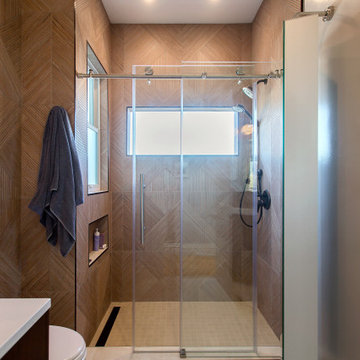
Small transitional master bathroom in San Francisco with furniture-like cabinets, brown cabinets, an alcove shower, a wall-mount toilet, brown tile, porcelain tile, brown walls, porcelain floors, an undermount sink, engineered quartz benchtops, beige floor, a hinged shower door, white benchtops, a niche, a single vanity and a freestanding vanity.
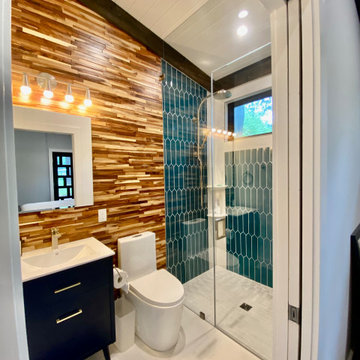
Design ideas for a mid-sized modern master bathroom in DC Metro with an open shower, a two-piece toilet, brown tile, ceramic tile, brown walls, ceramic floors, a console sink, quartzite benchtops, white floor, a hinged shower door, white benchtops, a single vanity and exposed beam.
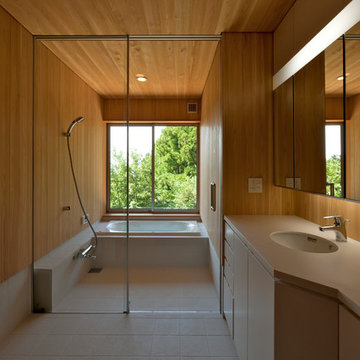
洗面所と一体に見えるバスルーム。
窓の外は樹々しか見えない。
時々シカは来るらしい。
洗面台はオリジナルの作り付け。
三面鏡になるメディスンボックス。
Inspiration for a small scandinavian wet room bathroom in Other with white cabinets, white tile, ceramic tile, brown walls, ceramic floors, solid surface benchtops, white floor, a sliding shower screen, a single vanity, a built-in vanity, wood and wood walls.
Inspiration for a small scandinavian wet room bathroom in Other with white cabinets, white tile, ceramic tile, brown walls, ceramic floors, solid surface benchtops, white floor, a sliding shower screen, a single vanity, a built-in vanity, wood and wood walls.
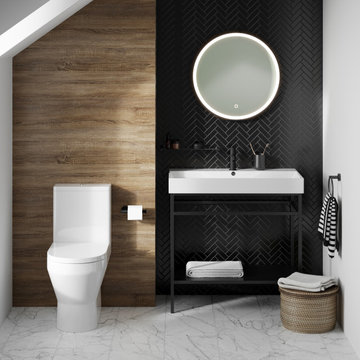
Perfect for the modern bathroom, the combination of Shoreditch Frame sink with black washstand and Trim WC make the ideal pairing for small bathrooms and family bathrooms.
Set against wood effect and black tiled feature walls, these ceramics create an impressive modern bathroom statement at an affordable price.
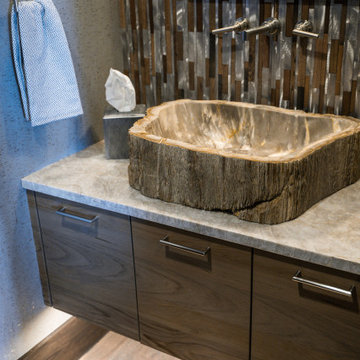
VPC’s featured Custom Home Project of the Month for March is the spectacular Mountain Modern Lodge. With six bedrooms, six full baths, and two half baths, this custom built 11,200 square foot timber frame residence exemplifies breathtaking mountain luxury.
The home borrows inspiration from its surroundings with smooth, thoughtful exteriors that harmonize with nature and create the ultimate getaway. A deck constructed with Brazilian hardwood runs the entire length of the house. Other exterior design elements include both copper and Douglas Fir beams, stone, standing seam metal roofing, and custom wire hand railing.
Upon entry, visitors are introduced to an impressively sized great room ornamented with tall, shiplap ceilings and a patina copper cantilever fireplace. The open floor plan includes Kolbe windows that welcome the sweeping vistas of the Blue Ridge Mountains. The great room also includes access to the vast kitchen and dining area that features cabinets adorned with valances as well as double-swinging pantry doors. The kitchen countertops exhibit beautifully crafted granite with double waterfall edges and continuous grains.
VPC’s Modern Mountain Lodge is the very essence of sophistication and relaxation. Each step of this contemporary design was created in collaboration with the homeowners. VPC Builders could not be more pleased with the results of this custom-built residence.
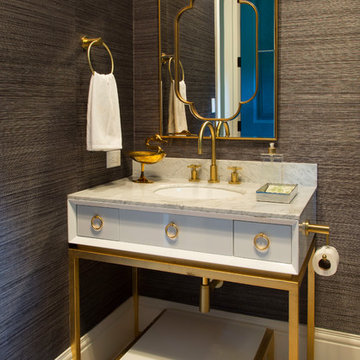
This Denver metro home renovation by Andrea Schumacher Interiors is enlivened using bold color choices and prints. This unique vanity with gold fixtures is the focal point in this sleek and modern powder room.
Photo Credit: Emily Minton Redfield
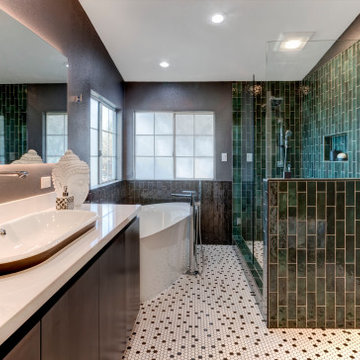
Dramatic bathroom highlighted by dark walls and cabinetry. The backlit mirror brings additional flair. The white countertop, free standing tub, vessel sink and black and white hexagon tiles provide a nice contrast to the dark colors and prevent the space from feeling cavelike.
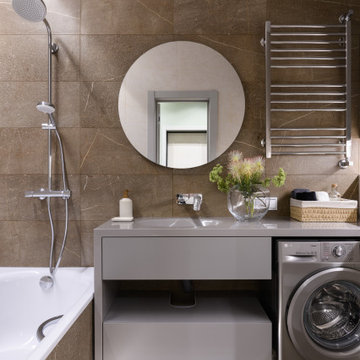
This is an example of a mid-sized contemporary master bathroom in Novosibirsk with flat-panel cabinets, grey cabinets, an undermount tub, a wall-mount toilet, brown tile, ceramic tile, brown walls, porcelain floors, an integrated sink, solid surface benchtops, brown floor, grey benchtops, a laundry, a single vanity and a floating vanity.
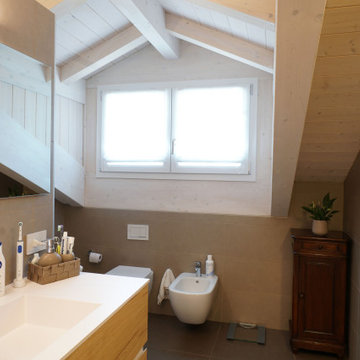
Inspiration for a contemporary master bathroom in Other with flat-panel cabinets, light wood cabinets, an alcove shower, a two-piece toilet, brown tile, porcelain tile, brown walls, porcelain floors, an integrated sink, solid surface benchtops, brown floor, an open shower, white benchtops, a single vanity, a floating vanity and exposed beam.
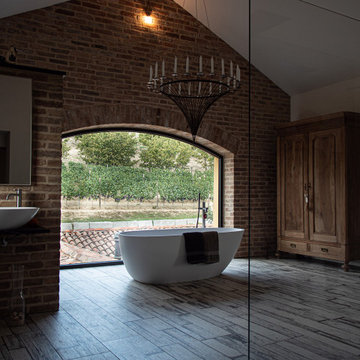
Inspiration for an expansive country master bathroom in Other with raised-panel cabinets, brown cabinets, a curbless shower, brown tile, terra-cotta tile, brown walls, porcelain floors, a vessel sink, limestone benchtops, white floor, an open shower, black benchtops, a single vanity, a freestanding vanity and brick walls.
Bathroom Design Ideas with Brown Walls and a Single Vanity
5