Bathroom Design Ideas with Brown Walls and Light Hardwood Floors
Refine by:
Budget
Sort by:Popular Today
21 - 40 of 322 photos
Item 1 of 3
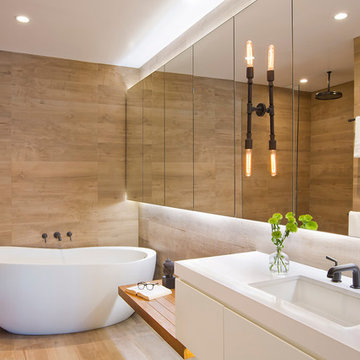
Master bath remodel with porcelain wood tiles and Waterworks fixtures. Photography by Manolo Langis
Located steps away from the beach, the client engaged us to transform a blank industrial loft space to a warm inviting space that pays respect to its industrial heritage. We use anchored large open space with a sixteen foot conversation island that was constructed out of reclaimed logs and plumbing pipes. The island itself is divided up into areas for eating, drinking, and reading. Bringing this theme into the bedroom, the bed was constructed out of 12x12 reclaimed logs anchored by two bent steel plates for side tables.
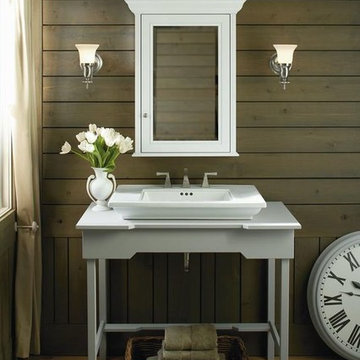
This lovely farmhouse-style bathroom features a Kohler Co Bathroom Set with Mirror and Sink. The medicine cabinet mirror is framed in white to match the above-counter rectangular vessel sink. And...the leg pedestal base is oh-so fitting for the trendy farmhouse style.
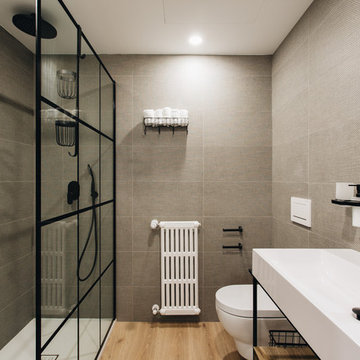
Inspiration for a large modern master bathroom in Valencia with furniture-like cabinets, medium wood cabinets, an alcove shower, a wall-mount toilet, brown tile, ceramic tile, brown walls, light hardwood floors, a trough sink, brown floor and white benchtops.
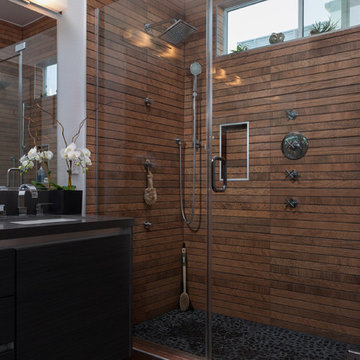
Inspiration for a mid-sized modern 3/4 bathroom in Los Angeles with light wood cabinets, a double shower, brown tile, stone tile, brown walls, light hardwood floors, an undermount sink and granite benchtops.
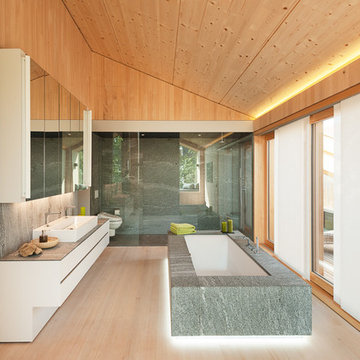
Expansive scandinavian bathroom in Berlin with a freestanding tub, a double shower, a trough sink, flat-panel cabinets, white cabinets, granite benchtops, light hardwood floors and brown walls.
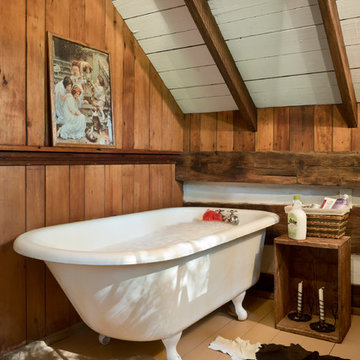
Maintaining the cabin’s 19th-century charm was the easy part for the Donelsons, who are Lewis and Clark period re-enactors. Jan Paul often plays Captain Meriwether Lewis with a group called the Discovery Expedition of St. Charles. The Donelsons brought their furniture from their previous home in St. Louis to the cabin. “It seems like everything we had prior to moving here fits, as if we’d been collecting things all those years just to put it in this cabin,” Jan Paul says. In the living room, he displays a replica of Lewis’s captain’s uniform, which he wears during re-enactments. There’s also a hand-carved paddle he uses on the Missouri and Columbia Rivers and a feather quill used for journal writing during the re-enactments. “Each item has a story of its own and a memory to go with it,” Jan Paul says. The items look perfectly at home in the cabin.
The Donelsons are passionate about their cabin and about its importance as a living piece of history. “This place whispers to me every day, of where we have come from,” Jan Paul says. “Not everyone who crosses our threshold feels the connection, but for those who appreciate the sense of place, time and heritage our forefathers gave us, they find the cabin a comfort. They feel that warm embrace of romance from our heritage.”
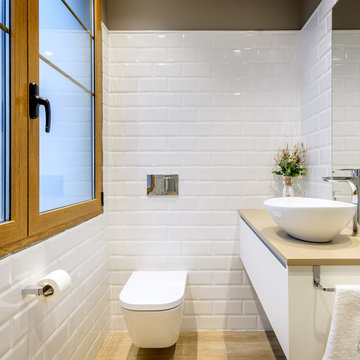
Inspiration for a mid-sized contemporary bathroom in Other with flat-panel cabinets, white cabinets, a wall-mount toilet, light hardwood floors, a vessel sink, beige benchtops, white tile, subway tile and brown walls.
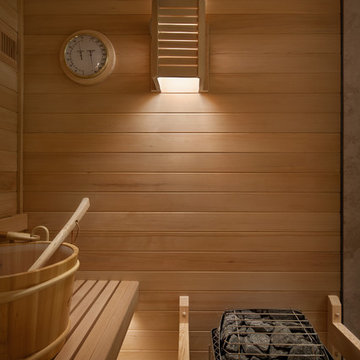
Woodside, CA spa-sauna project is one of our favorites. From the very first moment we realized that meeting customers expectations would be very challenging due to limited timeline but worth of trying at the same time. It was one of the most intense projects which also was full of excitement as we were sure that final results would be exquisite and would make everyone happy.
This sauna was designed and built from the ground up by TBS Construction's team. Goal was creating luxury spa like sauna which would be a personal in-house getaway for relaxation. Result is exceptional. We managed to meet the timeline, deliver quality and make homeowner happy.
TBS Construction is proud being a creator of Atherton Luxury Spa-Sauna.
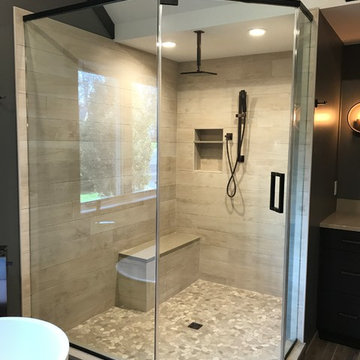
Our owners were looking to upgrade their master bedroom into a hotel-like oasis away from the world with a rustic "ski lodge" feel. The bathroom was gutted, we added some square footage from a closet next door and created a vaulted, spa-like bathroom space with a feature soaking tub. We connected the bedroom to the sitting space beyond to make sure both rooms were able to be used and work together. Added some beams to dress up the ceilings along with a new more modern soffit ceiling complete with an industrial style ceiling fan. The master bed will be positioned at the actual reclaimed barn-wood wall...The gas fireplace is see-through to the sitting area and ties the large space together with a warm accent. This wall is coated in a beautiful venetian plaster. Also included 2 walk-in closet spaces (being fitted with closet systems) and an exercise room.
Pros that worked on the project included: Holly Nase Interiors, S & D Renovations (who coordinated all of the construction), Agentis Kitchen & Bath, Veneshe Master Venetian Plastering, Stoves & Stuff Fireplaces
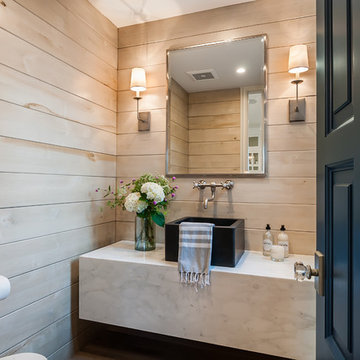
This is an example of a small country 3/4 bathroom in Los Angeles with open cabinets, white cabinets, brown walls, light hardwood floors, a vessel sink, marble benchtops, brown floor and grey benchtops.
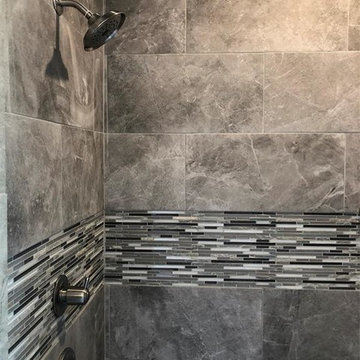
Beautiful master bath with double vanities, tiled shower, jetted tub.
Inspiration for a mid-sized arts and crafts master bathroom in Other with shaker cabinets, white cabinets, a drop-in tub, a corner shower, a one-piece toilet, multi-coloured tile, ceramic tile, brown walls, light hardwood floors, an undermount sink, quartzite benchtops, grey floor, a hinged shower door and white benchtops.
Inspiration for a mid-sized arts and crafts master bathroom in Other with shaker cabinets, white cabinets, a drop-in tub, a corner shower, a one-piece toilet, multi-coloured tile, ceramic tile, brown walls, light hardwood floors, an undermount sink, quartzite benchtops, grey floor, a hinged shower door and white benchtops.
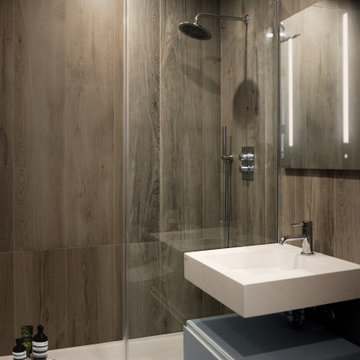
Design ideas for a small modern 3/4 bathroom in Cambridgeshire with flat-panel cabinets, blue cabinets, an open shower, a one-piece toilet, ceramic tile, brown walls, light hardwood floors, a wall-mount sink, solid surface benchtops, white floor, a hinged shower door, white benchtops, a single vanity and a floating vanity.
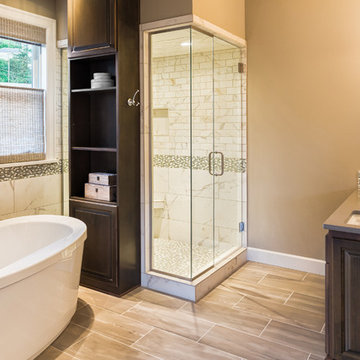
Design ideas for a mid-sized transitional master bathroom in Dallas with raised-panel cabinets, dark wood cabinets, a freestanding tub, a corner shower, beige tile, marble, brown walls, light hardwood floors, an undermount sink, engineered quartz benchtops, brown floor, a hinged shower door, grey benchtops, a double vanity and a built-in vanity.
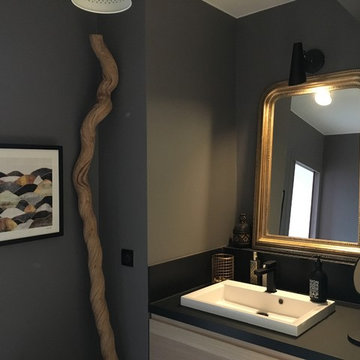
Salle de bain design et graphique
Design ideas for a mid-sized scandinavian master wet room bathroom in Paris with a corner tub, white tile, gray tile, black tile, brown tile, ceramic tile, an integrated sink, laminate benchtops, an open shower, flat-panel cabinets, light wood cabinets, brown walls, light hardwood floors, brown floor and black benchtops.
Design ideas for a mid-sized scandinavian master wet room bathroom in Paris with a corner tub, white tile, gray tile, black tile, brown tile, ceramic tile, an integrated sink, laminate benchtops, an open shower, flat-panel cabinets, light wood cabinets, brown walls, light hardwood floors, brown floor and black benchtops.
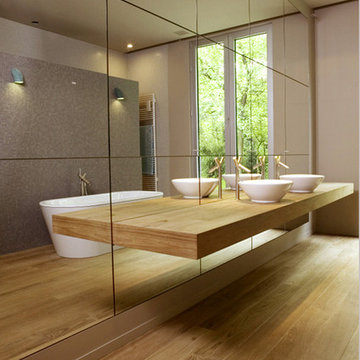
Rubio MonoCoat Finish
Photo of a large contemporary master bathroom in Birmingham with open cabinets, light wood cabinets, mirror tile, brown walls, light hardwood floors, a vessel sink and wood benchtops.
Photo of a large contemporary master bathroom in Birmingham with open cabinets, light wood cabinets, mirror tile, brown walls, light hardwood floors, a vessel sink and wood benchtops.
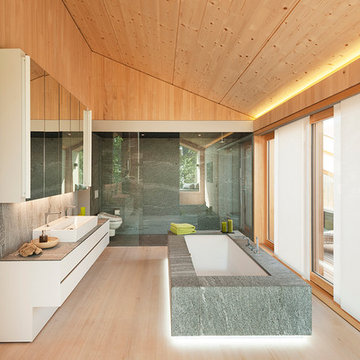
Fotograf: Herrmann Rupp
Design ideas for a large contemporary bathroom in Other with flat-panel cabinets, white cabinets, a freestanding tub, an alcove shower, a wall-mount toilet, gray tile, stone slab, brown walls, light hardwood floors and a vessel sink.
Design ideas for a large contemporary bathroom in Other with flat-panel cabinets, white cabinets, a freestanding tub, an alcove shower, a wall-mount toilet, gray tile, stone slab, brown walls, light hardwood floors and a vessel sink.
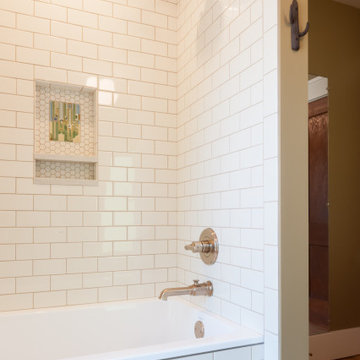
Photo of a mid-sized arts and crafts kids bathroom in Chicago with flat-panel cabinets, medium wood cabinets, a drop-in tub, a shower/bathtub combo, a one-piece toilet, white tile, brown walls, light hardwood floors, a trough sink, brown floor, a shower curtain, a laundry, a single vanity, a built-in vanity and subway tile.

Design ideas for a large transitional master bathroom in Houston with light wood cabinets, a freestanding tub, an alcove shower, gray tile, brown walls, light hardwood floors, a drop-in sink, brown floor, a hinged shower door, an enclosed toilet and a built-in vanity.
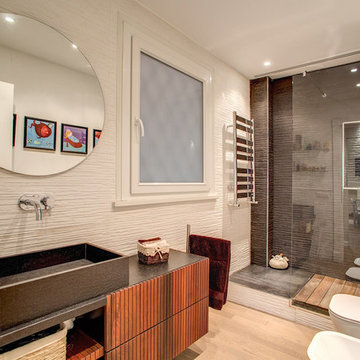
Vincenzo Tambasco
Inspiration for a small industrial 3/4 bathroom in Rome with black cabinets, an open shower, a two-piece toilet, brown walls, light hardwood floors, a trough sink, beige floor, an open shower and flat-panel cabinets.
Inspiration for a small industrial 3/4 bathroom in Rome with black cabinets, an open shower, a two-piece toilet, brown walls, light hardwood floors, a trough sink, beige floor, an open shower and flat-panel cabinets.
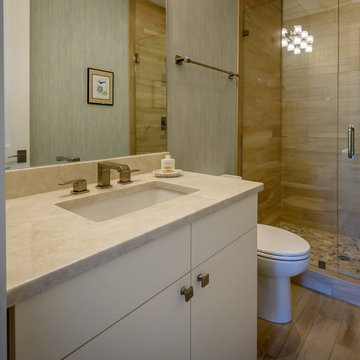
This guest bath has a natural Taj Mahal Quartzite countertop with an undermount rectangular sink. The wall for the walk-in shower is a wood look porcelain tile and the shower floor is a random tan marble mosaic floor. All simple and very clean lines. The blue grasscloth wallpaper brings a bit of color into the space.
Bathroom Design Ideas with Brown Walls and Light Hardwood Floors
2