Bathroom Design Ideas with Brown Walls and Multi-coloured Walls
Refine by:
Budget
Sort by:Popular Today
41 - 60 of 34,564 photos
Item 1 of 3
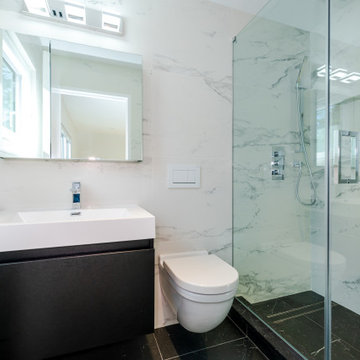
We designed and built six different bathrooms for one home in Kings Point, NY. We used marble floors and walls in one bathroom. Another bathroom has porcelain tiles on the floors and walls. One shower has a pebble tile. Each bathroom has custom Cesar Italian Vanities that we designed. . Each bathroom has a high quality glass shower door enclosure. The bathroom faucets and mirrors complement each space.
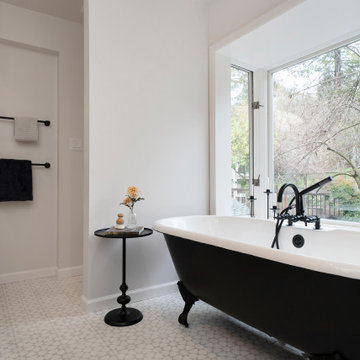
Inspiration for a large transitional master bathroom in San Francisco with a claw-foot tub, multi-coloured walls, cement tiles and multi-coloured floor.
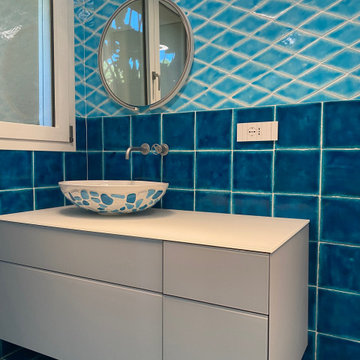
Particolare stanza da bagno con mobile e lavabo d'appoggio.
Photo of a large mediterranean master bathroom in Cagliari with glass-front cabinets, light wood cabinets, beige tile, ceramic tile, multi-coloured walls, marble floors, a vessel sink, glass benchtops, blue floor, beige benchtops, a single vanity and a freestanding vanity.
Photo of a large mediterranean master bathroom in Cagliari with glass-front cabinets, light wood cabinets, beige tile, ceramic tile, multi-coloured walls, marble floors, a vessel sink, glass benchtops, blue floor, beige benchtops, a single vanity and a freestanding vanity.
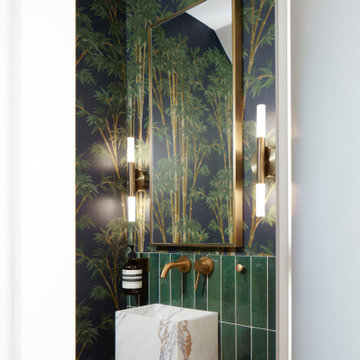
Inspiration for a contemporary powder room in London with green tile, multi-coloured walls, a wall-mount sink and wallpaper.

Design ideas for a small eclectic 3/4 bathroom in Philadelphia with shaker cabinets, white cabinets, a corner shower, a two-piece toilet, blue tile, subway tile, multi-coloured walls, mosaic tile floors, an undermount sink, engineered quartz benchtops, multi-coloured floor, a sliding shower screen, white benchtops, a shower seat, a single vanity, a freestanding vanity and wallpaper.

Coastal style powder room remodeling in Alexandria VA with blue vanity, blue wall paper, and hardwood flooring.
Design ideas for a small beach style powder room in DC Metro with furniture-like cabinets, blue cabinets, a one-piece toilet, blue tile, multi-coloured walls, medium hardwood floors, an undermount sink, engineered quartz benchtops, brown floor, white benchtops, a freestanding vanity and wallpaper.
Design ideas for a small beach style powder room in DC Metro with furniture-like cabinets, blue cabinets, a one-piece toilet, blue tile, multi-coloured walls, medium hardwood floors, an undermount sink, engineered quartz benchtops, brown floor, white benchtops, a freestanding vanity and wallpaper.
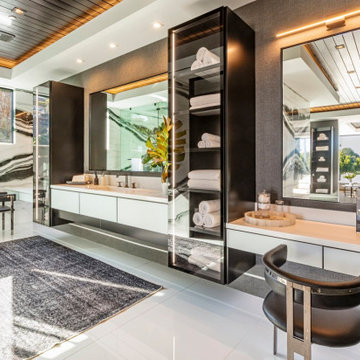
Bundy Drive Brentwood, Los Angeles luxury home spa style primary bathroom. Photo by Simon Berlyn.
Inspiration for a large modern master bathroom in Los Angeles with black and white tile, marble, multi-coloured walls, white floor, white benchtops, a single vanity and recessed.
Inspiration for a large modern master bathroom in Los Angeles with black and white tile, marble, multi-coloured walls, white floor, white benchtops, a single vanity and recessed.
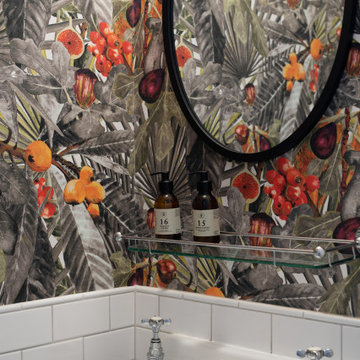
Colourful, warm and playful cloakroom
Photo of a small contemporary powder room in London with open cabinets, subway tile, multi-coloured walls, ceramic floors, a freestanding vanity and wallpaper.
Photo of a small contemporary powder room in London with open cabinets, subway tile, multi-coloured walls, ceramic floors, a freestanding vanity and wallpaper.
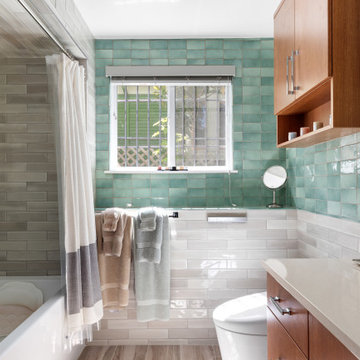
Design ideas for a mid-sized transitional bathroom in Seattle with flat-panel cabinets, medium wood cabinets, an alcove tub, a shower/bathtub combo, a wall-mount toilet, green tile, ceramic tile, multi-coloured walls, porcelain floors, an undermount sink, engineered quartz benchtops, brown floor, beige benchtops, a single vanity and a built-in vanity.
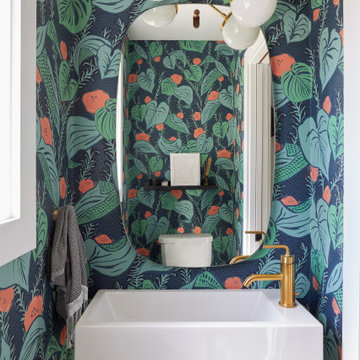
This artistic and design-forward family approached us at the beginning of the pandemic with a design prompt to blend their love of midcentury modern design with their Caribbean roots. With her parents originating from Trinidad & Tobago and his parents from Jamaica, they wanted their home to be an authentic representation of their heritage, with a midcentury modern twist. We found inspiration from a colorful Trinidad & Tobago tourism poster that they already owned and carried the tropical colors throughout the house — rich blues in the main bathroom, deep greens and oranges in the powder bathroom, mustard yellow in the dining room and guest bathroom, and sage green in the kitchen. This project was featured on Dwell in January 2022.

Bathrooms by Oldham were engaged by Judith & Frank to redesign their main bathroom and their downstairs powder room.
We provided the upstairs bathroom with a new layout creating flow and functionality with a walk in shower. Custom joinery added the much needed storage and an in-wall cistern created more space.
In the powder room downstairs we offset a wall hung basin and in-wall cistern to create space in the compact room along with a custom cupboard above to create additional storage. Strip lighting on a sensor brings a soft ambience whilst being practical.
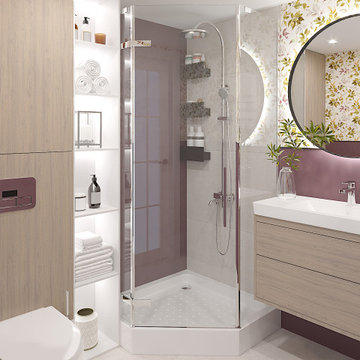
Design ideas for a small midcentury 3/4 bathroom in Saint Petersburg with flat-panel cabinets, light wood cabinets, a corner shower, a wall-mount toilet, beige tile, porcelain tile, multi-coloured walls, porcelain floors, a wall-mount sink, beige floor, a hinged shower door, a single vanity, a floating vanity and wallpaper.

For the bathroom, we went for a moody and classic look. Sticking with a black and white color palette, we have chosen a classic subway tile for the shower walls and a black and white hex for the bathroom floor. The black vanity and floral wallpaper brought some emotion into the space and adding the champagne brass plumbing fixtures and brass mirror was the perfect pop.

Reconfiguration of a dilapidated bathroom and separate toilet in a Victorian house in Walthamstow village.
The original toilet was situated straight off of the landing space and lacked any privacy as it opened onto the landing. The original bathroom was separate from the WC with the entrance at the end of the landing. To get to the rear bedroom meant passing through the bathroom which was not ideal. The layout was reconfigured to create a family bathroom which incorporated a walk-in shower where the original toilet had been and freestanding bath under a large sash window. The new bathroom is slightly slimmer than the original this is to create a short corridor leading to the rear bedroom.
The ceiling was removed and the joists exposed to create the feeling of a larger space. A rooflight sits above the walk-in shower and the room is flooded with natural daylight. Hanging plants are hung from the exposed beams bringing nature and a feeling of calm tranquility into the space.

Ванная в стиле Прованс с цветочным орнаментом в обоях, с классической плиткой.
Design ideas for a mid-sized country bathroom in Moscow with recessed-panel cabinets, blue cabinets, white tile, ceramic tile, multi-coloured walls, porcelain floors, a drop-in sink, white benchtops, an enclosed toilet, a single vanity, a freestanding vanity, wallpaper and an alcove tub.
Design ideas for a mid-sized country bathroom in Moscow with recessed-panel cabinets, blue cabinets, white tile, ceramic tile, multi-coloured walls, porcelain floors, a drop-in sink, white benchtops, an enclosed toilet, a single vanity, a freestanding vanity, wallpaper and an alcove tub.
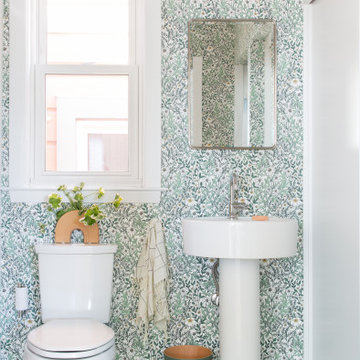
Photo of a contemporary powder room in San Francisco with open cabinets, white cabinets, a two-piece toilet, multi-coloured walls, a pedestal sink, green floor, white benchtops, a built-in vanity and wallpaper.

This 4,500 sq ft basement in Long Island is high on luxe, style, and fun. It has a full gym, golf simulator, arcade room, home theater, bar, full bath, storage, and an entry mud area. The palette is tight with a wood tile pattern to define areas and keep the space integrated. We used an open floor plan but still kept each space defined. The golf simulator ceiling is deep blue to simulate the night sky. It works with the room/doors that are integrated into the paneling — on shiplap and blue. We also added lights on the shuffleboard and integrated inset gym mirrors into the shiplap. We integrated ductwork and HVAC into the columns and ceiling, a brass foot rail at the bar, and pop-up chargers and a USB in the theater and the bar. The center arm of the theater seats can be raised for cuddling. LED lights have been added to the stone at the threshold of the arcade, and the games in the arcade are turned on with a light switch.
---
Project designed by Long Island interior design studio Annette Jaffe Interiors. They serve Long Island including the Hamptons, as well as NYC, the tri-state area, and Boca Raton, FL.
For more about Annette Jaffe Interiors, click here:
https://annettejaffeinteriors.com/
To learn more about this project, click here:
https://annettejaffeinteriors.com/basement-entertainment-renovation-long-island/
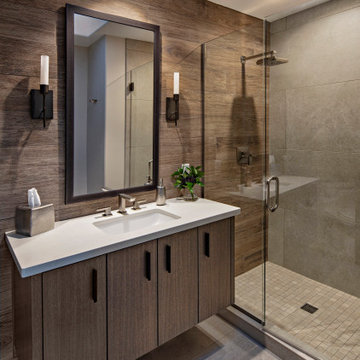
Interior Design: Stephanie Larsen Interior Design Photography: Steven Thompson
Modern 3/4 bathroom in Phoenix with flat-panel cabinets, dark wood cabinets, an alcove shower, multi-coloured tile, porcelain tile, multi-coloured walls, an integrated sink, granite benchtops, grey floor, a hinged shower door, white benchtops, a single vanity and a floating vanity.
Modern 3/4 bathroom in Phoenix with flat-panel cabinets, dark wood cabinets, an alcove shower, multi-coloured tile, porcelain tile, multi-coloured walls, an integrated sink, granite benchtops, grey floor, a hinged shower door, white benchtops, a single vanity and a floating vanity.

Inspiration for a transitional powder room in Other with flat-panel cabinets, medium wood cabinets, multi-coloured walls, medium hardwood floors, an undermount sink, marble benchtops, brown floor, grey benchtops, a built-in vanity and wallpaper.

Photo of a small country powder room in San Francisco with flat-panel cabinets, brown cabinets, a one-piece toilet, multi-coloured walls, marble floors, a drop-in sink, marble benchtops, white floor, white benchtops, a freestanding vanity and wallpaper.
Bathroom Design Ideas with Brown Walls and Multi-coloured Walls
3

