Bathroom Design Ideas with Brown Walls and Multi-coloured Walls
Refine by:
Budget
Sort by:Popular Today
161 - 180 of 28,993 photos
Item 1 of 3
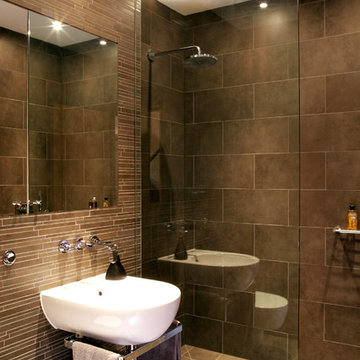
Contemporary 3/4 bathroom in London with a wall-mount sink, a corner shower, brown tile, matchstick tile and brown walls.
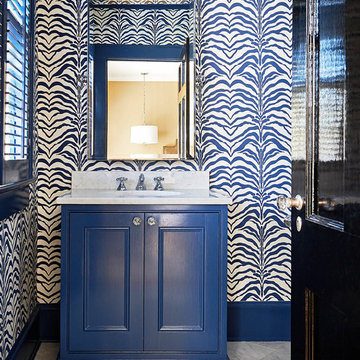
Design ideas for a traditional bathroom in Charlotte with a console sink, blue cabinets, multi-coloured walls and recessed-panel cabinets.
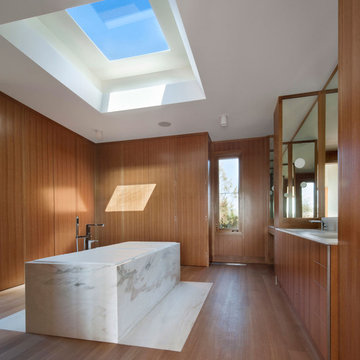
Carole Bates
This is an example of a large modern master bathroom in New York with flat-panel cabinets, medium wood cabinets, a freestanding tub, medium hardwood floors, marble benchtops, white tile, brown walls, an undermount sink, brown floor and white benchtops.
This is an example of a large modern master bathroom in New York with flat-panel cabinets, medium wood cabinets, a freestanding tub, medium hardwood floors, marble benchtops, white tile, brown walls, an undermount sink, brown floor and white benchtops.
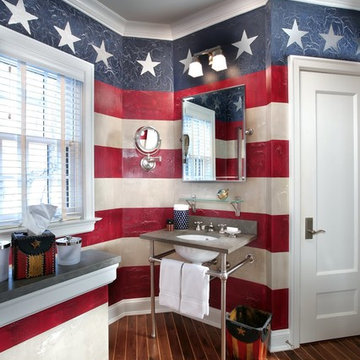
Photo of a traditional bathroom in Grand Rapids with an undermount sink, multi-coloured walls, medium hardwood floors, a corner shower and a two-piece toilet.
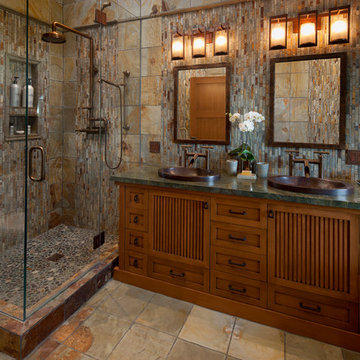
Jim Bartsch Photography
Design ideas for a mid-sized asian master bathroom in Santa Barbara with a drop-in sink, medium wood cabinets, granite benchtops, a corner shower, stone tile, multi-coloured walls, slate floors, brown tile, gray tile and shaker cabinets.
Design ideas for a mid-sized asian master bathroom in Santa Barbara with a drop-in sink, medium wood cabinets, granite benchtops, a corner shower, stone tile, multi-coloured walls, slate floors, brown tile, gray tile and shaker cabinets.
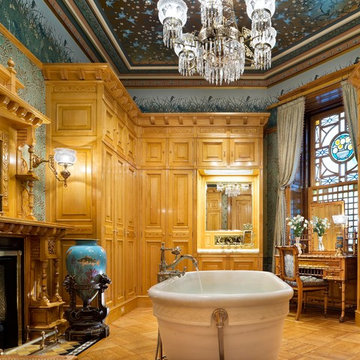
Durston Saylor
This is an example of a large traditional master bathroom in New York with raised-panel cabinets, light wood cabinets, a claw-foot tub, multi-coloured walls and light hardwood floors.
This is an example of a large traditional master bathroom in New York with raised-panel cabinets, light wood cabinets, a claw-foot tub, multi-coloured walls and light hardwood floors.
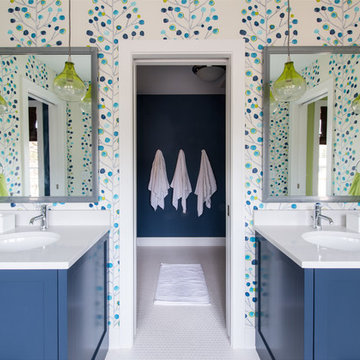
Photo of a transitional kids bathroom in Minneapolis with an undermount sink, shaker cabinets, blue cabinets, white tile and multi-coloured walls.
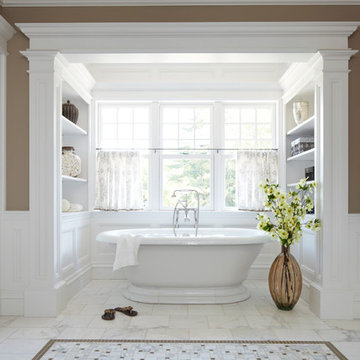
Inspiration for a traditional bathroom in New York with a freestanding tub and brown walls.
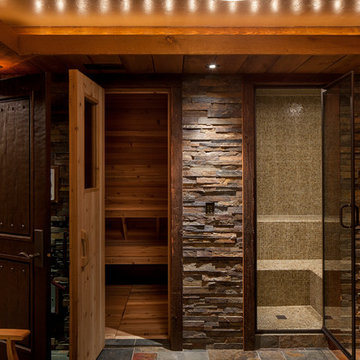
Photo of a large country wet room bathroom in Other with with a sauna, brown walls, slate floors, multi-coloured floor, an open shower, dark wood cabinets, a claw-foot tub and an undermount sink.
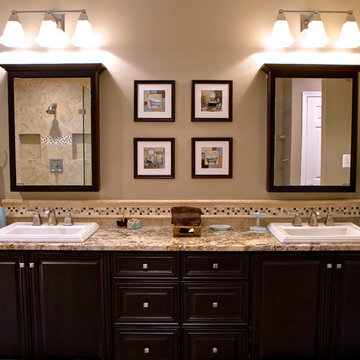
Joe Simpson
This is an example of a large traditional master bathroom in DC Metro with recessed-panel cabinets, dark wood cabinets, a drop-in tub, brown tile, porcelain tile, brown walls, porcelain floors, a drop-in sink and multi-coloured floor.
This is an example of a large traditional master bathroom in DC Metro with recessed-panel cabinets, dark wood cabinets, a drop-in tub, brown tile, porcelain tile, brown walls, porcelain floors, a drop-in sink and multi-coloured floor.
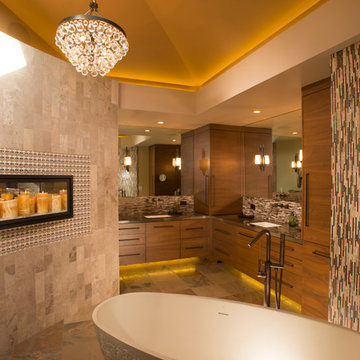
Mert Carpenter Photography
Photo of a mid-sized contemporary master bathroom in San Francisco with flat-panel cabinets, medium wood cabinets, a freestanding tub, an open shower, a one-piece toilet, beige tile, stone slab, multi-coloured walls, porcelain floors, a drop-in sink and solid surface benchtops.
Photo of a mid-sized contemporary master bathroom in San Francisco with flat-panel cabinets, medium wood cabinets, a freestanding tub, an open shower, a one-piece toilet, beige tile, stone slab, multi-coloured walls, porcelain floors, a drop-in sink and solid surface benchtops.
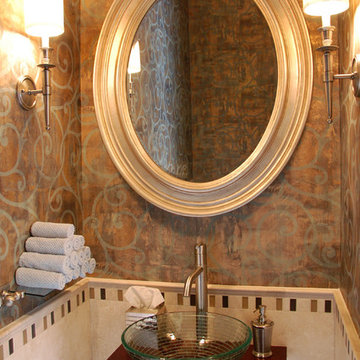
Taryn Meeks
This is an example of a small mediterranean bathroom in Orlando with a vessel sink, wood benchtops, a two-piece toilet, beige tile, ceramic tile, multi-coloured walls and ceramic floors.
This is an example of a small mediterranean bathroom in Orlando with a vessel sink, wood benchtops, a two-piece toilet, beige tile, ceramic tile, multi-coloured walls and ceramic floors.
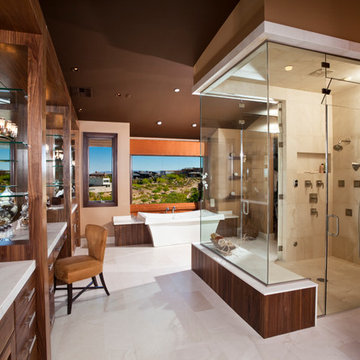
501 Studios
Photo of a large contemporary master bathroom in Las Vegas with a curbless shower, an undermount sink, flat-panel cabinets, medium wood cabinets, a drop-in tub, beige tile, stone tile, brown walls, marble floors and marble benchtops.
Photo of a large contemporary master bathroom in Las Vegas with a curbless shower, an undermount sink, flat-panel cabinets, medium wood cabinets, a drop-in tub, beige tile, stone tile, brown walls, marble floors and marble benchtops.
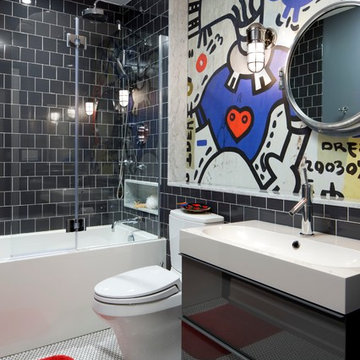
This is an example of a mid-sized contemporary kids bathroom in Toronto with an integrated sink, a shower/bathtub combo, black tile, multi-coloured walls, flat-panel cabinets, grey cabinets, an alcove tub, a two-piece toilet, porcelain tile and porcelain floors.
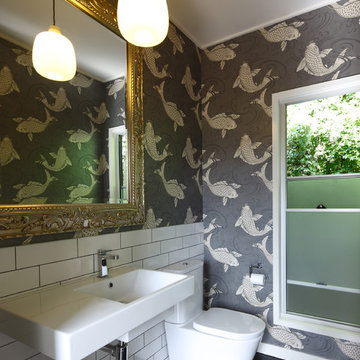
www.aperture.com.au
Inspiration for a contemporary bathroom in Brisbane with a wall-mount sink, a two-piece toilet, white tile, subway tile and multi-coloured walls.
Inspiration for a contemporary bathroom in Brisbane with a wall-mount sink, a two-piece toilet, white tile, subway tile and multi-coloured walls.
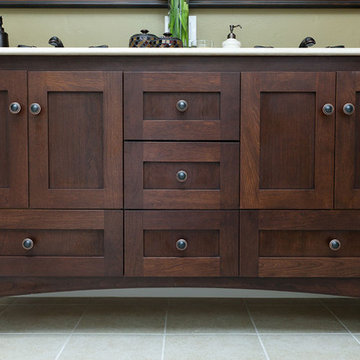
Traditional style bathroom with a Strasser Woodenworks 60" Chocolate Cherry Shaker door furniture piece, marble counter tops, double undermount sinks and tile floors.
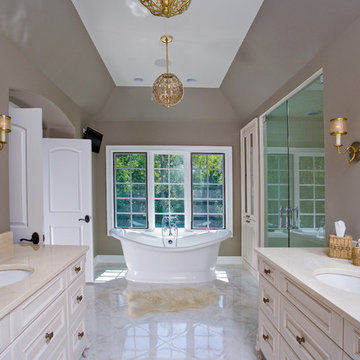
Linda Oyama Bryan, photograper
This opulent Master Bathroom in Carrara marble features a free standing tub, separate his/hers vanities, gold sconces and chandeliers, and an oversize marble shower.
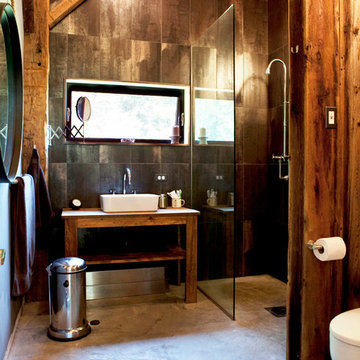
The goal of this project was to build a house that would be energy efficient using materials that were both economical and environmentally conscious. Due to the extremely cold winter weather conditions in the Catskills, insulating the house was a primary concern. The main structure of the house is a timber frame from an nineteenth century barn that has been restored and raised on this new site. The entirety of this frame has then been wrapped in SIPs (structural insulated panels), both walls and the roof. The house is slab on grade, insulated from below. The concrete slab was poured with a radiant heating system inside and the top of the slab was polished and left exposed as the flooring surface. Fiberglass windows with an extremely high R-value were chosen for their green properties. Care was also taken during construction to make all of the joints between the SIPs panels and around window and door openings as airtight as possible. The fact that the house is so airtight along with the high overall insulatory value achieved from the insulated slab, SIPs panels, and windows make the house very energy efficient. The house utilizes an air exchanger, a device that brings fresh air in from outside without loosing heat and circulates the air within the house to move warmer air down from the second floor. Other green materials in the home include reclaimed barn wood used for the floor and ceiling of the second floor, reclaimed wood stairs and bathroom vanity, and an on-demand hot water/boiler system. The exterior of the house is clad in black corrugated aluminum with an aluminum standing seam roof. Because of the extremely cold winter temperatures windows are used discerningly, the three largest windows are on the first floor providing the main living areas with a majestic view of the Catskill mountains.
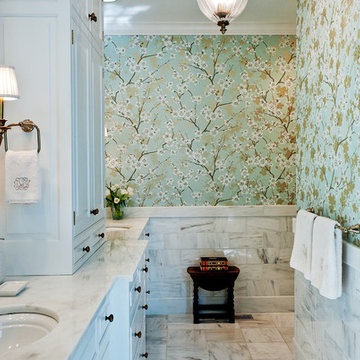
Danby marble tiles laid with staggered joints form the wainscot and shower in this master bath. The photo was taken by Shannon Fontaine.
Mid-sized traditional bathroom in Nashville with marble benchtops, an undermount sink, white cabinets, marble floors and multi-coloured walls.
Mid-sized traditional bathroom in Nashville with marble benchtops, an undermount sink, white cabinets, marble floors and multi-coloured walls.
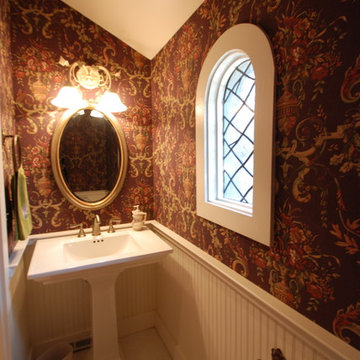
Cottage style powder room with pedestal sink, beadboard wainscot, wall paper, hexagon tile floor, and custom leaded glass window.
Inspiration for a traditional bathroom in San Francisco with a pedestal sink and multi-coloured walls.
Inspiration for a traditional bathroom in San Francisco with a pedestal sink and multi-coloured walls.
Bathroom Design Ideas with Brown Walls and Multi-coloured Walls
9