Bathroom Design Ideas with Brown Walls and Porcelain Floors
Refine by:
Budget
Sort by:Popular Today
101 - 120 of 4,047 photos
Item 1 of 3
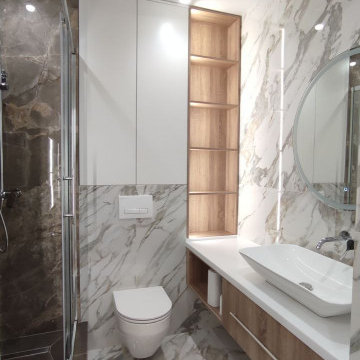
This is an example of a small contemporary 3/4 bathroom in Other with flat-panel cabinets, medium wood cabinets, a corner shower, a wall-mount toilet, white tile, porcelain tile, brown walls, porcelain floors, a drop-in sink, solid surface benchtops, white floor, a sliding shower screen, white benchtops, a single vanity and a floating vanity.
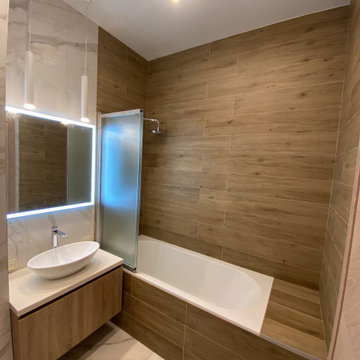
This is an example of a mid-sized contemporary master bathroom in Moscow with flat-panel cabinets, brown cabinets, an alcove tub, a shower/bathtub combo, a wall-mount toilet, gray tile, porcelain tile, brown walls, porcelain floors, a pedestal sink, solid surface benchtops, grey floor, a sliding shower screen, white benchtops, a single vanity, a floating vanity and recessed.
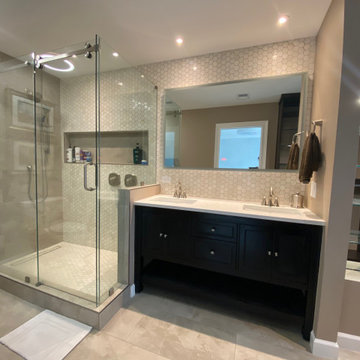
Remodeling Master bathroom
This is an example of a mid-sized modern master bathroom in Atlanta with raised-panel cabinets, black cabinets, a corner shower, beige tile, marble, brown walls, porcelain floors, an undermount sink, engineered quartz benchtops, beige floor, a sliding shower screen, beige benchtops, a double vanity and a freestanding vanity.
This is an example of a mid-sized modern master bathroom in Atlanta with raised-panel cabinets, black cabinets, a corner shower, beige tile, marble, brown walls, porcelain floors, an undermount sink, engineered quartz benchtops, beige floor, a sliding shower screen, beige benchtops, a double vanity and a freestanding vanity.
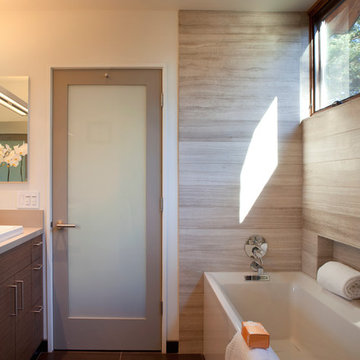
Master bath has high windows above limestone walls that borrow light from the adjacent backyard. Subtle gray tones combine with the teak cabinet wood for a warm feeling. Duravit tub and vessel sinks work well with the Hansgrohe faucets and Artemide lights.
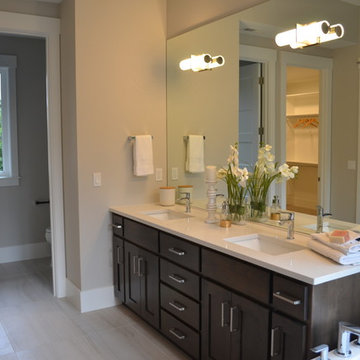
Photo of a mid-sized contemporary master bathroom in Portland with recessed-panel cabinets, black cabinets, a freestanding tub, a curbless shower, a one-piece toilet, brown tile, porcelain tile, brown walls, porcelain floors, an undermount sink, engineered quartz benchtops, grey floor, an open shower and white benchtops.
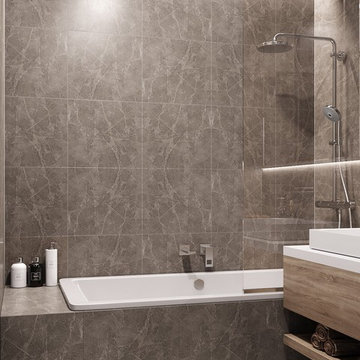
Как дизайнер нашел решение, вы можете узнать из статьи: http://lesh-84.ru/portfolio/moskovskiy-kvartal-46m
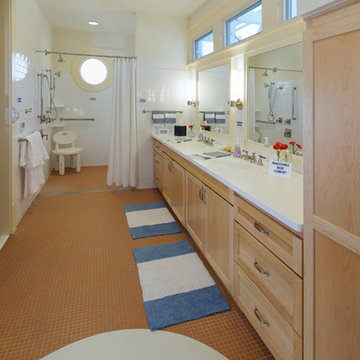
Photo of a large beach style master bathroom in Orange County with brown walls, shaker cabinets, light wood cabinets, a curbless shower, white tile, porcelain tile, porcelain floors, an integrated sink, solid surface benchtops, brown floor and a shower curtain.
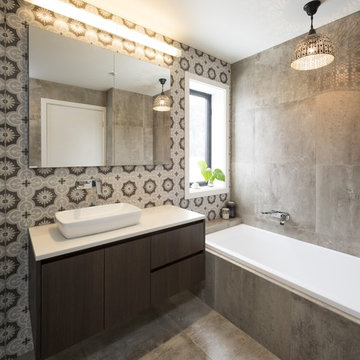
Moroccan inspired bathroom.Best Ecological Sustainable Design winner in Bayside 2015. House & Garden Top 50 rooms 2015. As featured in Australian House & Garden October 2016 & The Herald Sun October 8, 2016. Photo credit: Matthew Mallet
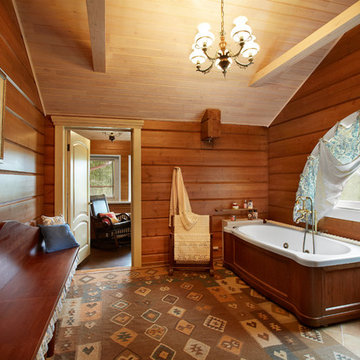
Автор - Ирина Чертихина, Фото - Роберт Поморцев, Михаил Поморцев
Inspiration for a large country master bathroom in Yekaterinburg with a hot tub, a shower/bathtub combo, brown tile, porcelain tile, brown walls and porcelain floors.
Inspiration for a large country master bathroom in Yekaterinburg with a hot tub, a shower/bathtub combo, brown tile, porcelain tile, brown walls and porcelain floors.
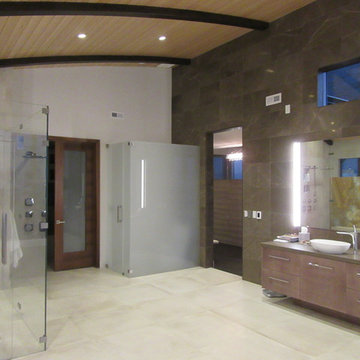
Debra designed this bathroom to be warmer grays and brownish mauve marble to compliment your skin colors. The master shower features a beautiful slab of Onyx that you see upon entry to the room along with a custom stone freestanding bench-body sprays and high end plumbing fixtures. The freestanding Victoria + Albert tub has a stone bench nearby that stores dry towels and make up area for her. The custom cabinetry is figured maple stained a light gray color. The large format warm color porcelain tile has also a concrete look to it. The wood clear stained ceilings add another warm element. custom roll shades and glass surrounding shower. The room features a hidden toilet room with opaque glass walls and marble walls. This all opens to the master hallway and the master closet glass double doors. There are no towel bars in this space only robe hooks to dry towels--keeping it modern and clean of unecessary hardware as the dry towels are kept under the bench.
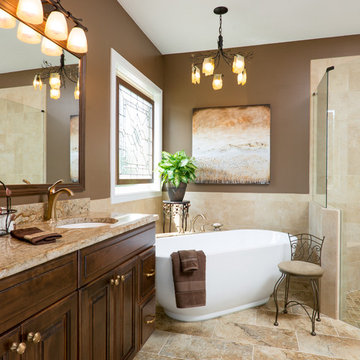
©Paul Bauscher
Photo of a mid-sized traditional master bathroom in Cincinnati with raised-panel cabinets, dark wood cabinets, a freestanding tub, a corner shower, a one-piece toilet, beige tile, brown walls, an undermount sink, granite benchtops, porcelain tile, porcelain floors, beige floor and a hinged shower door.
Photo of a mid-sized traditional master bathroom in Cincinnati with raised-panel cabinets, dark wood cabinets, a freestanding tub, a corner shower, a one-piece toilet, beige tile, brown walls, an undermount sink, granite benchtops, porcelain tile, porcelain floors, beige floor and a hinged shower door.
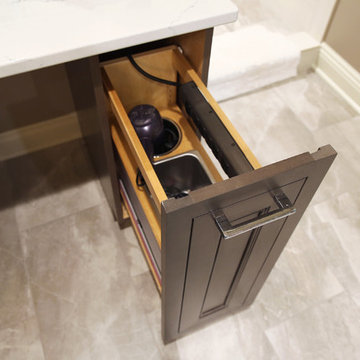
This is an example of a large modern master wet room bathroom in Omaha with shaker cabinets, brown cabinets, a two-piece toilet, white tile, ceramic tile, brown walls, porcelain floors, an undermount sink, engineered quartz benchtops, grey floor, an open shower, white benchtops, a double vanity, a built-in vanity and vaulted.
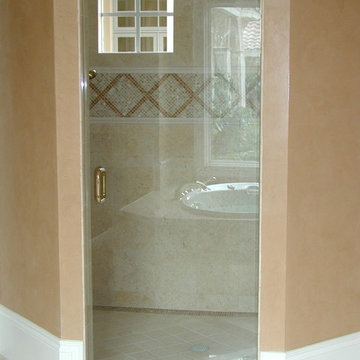
This is an example of a large traditional 3/4 bathroom in Other with a corner shower, marble, porcelain floors, beige floor, a hinged shower door, a drop-in tub, beige tile and brown walls.
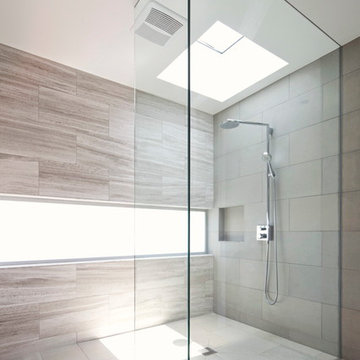
Chang Kyun Kim
This is an example of a large contemporary master bathroom in Los Angeles with an open shower, beige tile, an open shower, porcelain tile, brown walls, porcelain floors and beige floor.
This is an example of a large contemporary master bathroom in Los Angeles with an open shower, beige tile, an open shower, porcelain tile, brown walls, porcelain floors and beige floor.
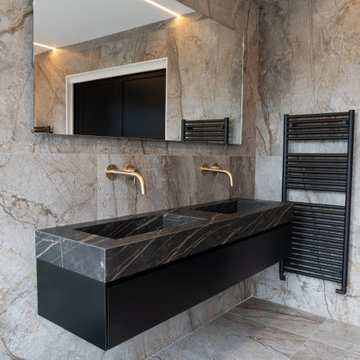
Main Bathroom Basin
Photo of a modern kids bathroom in Other with brown tile, porcelain tile, brown walls, porcelain floors, brown floor, flat-panel cabinets, black cabinets, tile benchtops, brown benchtops, a double vanity and a floating vanity.
Photo of a modern kids bathroom in Other with brown tile, porcelain tile, brown walls, porcelain floors, brown floor, flat-panel cabinets, black cabinets, tile benchtops, brown benchtops, a double vanity and a floating vanity.
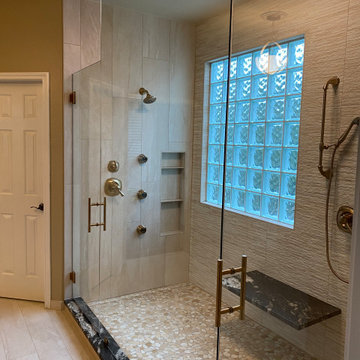
Custom Surface Solutions (www.css-tile.com) - Owner Craig Thompson (512) 966-8296. This project shows a complete master bathroom remodel with before and after pictures including large 9' 6" shower replacing tub / shower combo with dual shower heads, body spray, rail mounted hand-held shower head and 3-shelf shower niches. Titanium granite seat, curb cap with flat pebble shower floor and linear drains. 12" x 48" porcelain tile with aligned layout pattern on shower end walls and 12" x 24" textured tile on back wall. Dual glass doors with center glass curb-to-ceiling. 12" x 8" bathroom floor with matching tile wall base. Titanium granite vanity countertop and backsplash.
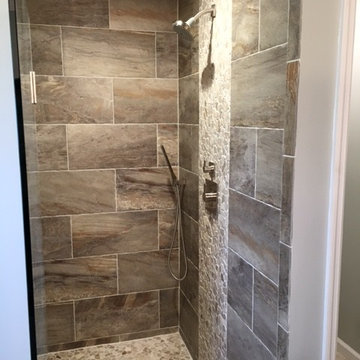
Bianca Fathauer
Design ideas for a mid-sized eclectic master bathroom in Miami with a curbless shower, a one-piece toilet, brown tile, porcelain tile, brown walls, porcelain floors, a console sink, engineered quartz benchtops, white floor and a hinged shower door.
Design ideas for a mid-sized eclectic master bathroom in Miami with a curbless shower, a one-piece toilet, brown tile, porcelain tile, brown walls, porcelain floors, a console sink, engineered quartz benchtops, white floor and a hinged shower door.
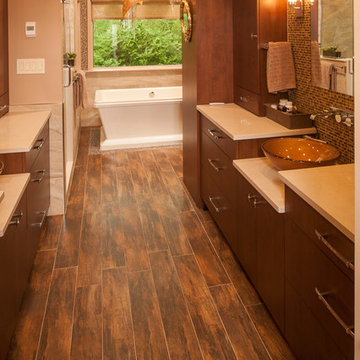
Custom bathroom cabinets with alcove space.
Inspiration for an expansive asian master bathroom in New York with flat-panel cabinets, medium wood cabinets, a freestanding tub, an alcove shower, a two-piece toilet, brown tile, porcelain tile, brown walls, porcelain floors, a vessel sink, engineered quartz benchtops, brown floor and a hinged shower door.
Inspiration for an expansive asian master bathroom in New York with flat-panel cabinets, medium wood cabinets, a freestanding tub, an alcove shower, a two-piece toilet, brown tile, porcelain tile, brown walls, porcelain floors, a vessel sink, engineered quartz benchtops, brown floor and a hinged shower door.
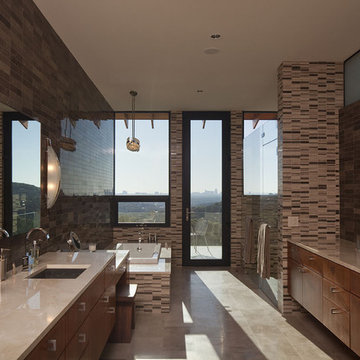
Design ideas for a large contemporary master bathroom in Austin with an undermount sink, flat-panel cabinets, medium wood cabinets, a drop-in tub, an alcove shower, brown tile, stone tile, brown walls, porcelain floors and solid surface benchtops.
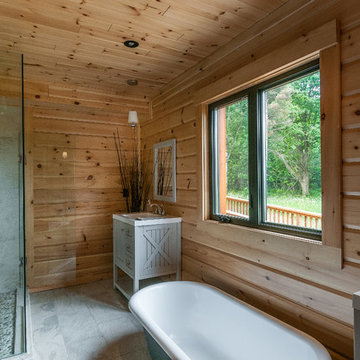
The Labrador has made dreams come true. More than 2500 square feet, this model is spacious and comfortable. The main floor boasts a lovely bedroom, with a gorgeous ensuite. The living room is well lit, thanks to the abundance of windows. The kitchen is welcoming to guests, and makes entertaining both easy and enjoyable. The loft opens to below, and the grand master bedroom includes 2 large windows, with French-style doors. The substantial open area upstairs, with a panoramic view, completes the Labrador. www.timberblock.com
Bathroom Design Ideas with Brown Walls and Porcelain Floors
6