Bathroom Design Ideas with Brown Walls and Travertine Floors
Refine by:
Budget
Sort by:Popular Today
41 - 60 of 709 photos
Item 1 of 3
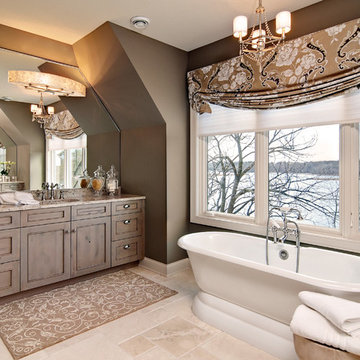
Rustic, modern and fresh. This open floor plan home is understated and warm. Layers and textures are well placed throughout the home. The kitchen is the natural heart of this home, where soft whites are mixed with natural wood beams and sparkling tile - proving that the best design is subtle yet full of details.
Scott Amundson Photography
Learn more about our showroom and kitchen and bath design: http://www.mingleteam.com
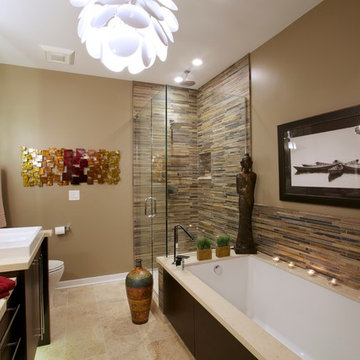
The owner of this urban residence, which exhibits many natural materials, i.e., exposed brick and stucco interior walls, originally signed a contract to update two of his bathrooms. But, after the design and material phase began in earnest, he opted to removed the second bathroom from the project and focus entirely on the Master Bath. And, what a marvelous outcome!
With the new design, two fullheight walls were removed (one completely and the second lowered to kneewall height) allowing the eye to sweep the entire space as one enters. The views, no longer hindered by walls, have been completely enhanced by the materials chosen.
The limestone counter and tub deck are mated with the Riftcut Oak, Espresso stained, custom cabinets and panels. Cabinetry, within the extended design, that appears to float in space, is highlighted by the undercabinet LED lighting, creating glowing warmth that spills across the buttercolored floor.
Stacked stone wall and splash tiles are balanced perfectly with the honed travertine floor tiles; floor tiles installed with a linear stagger, again, pulling the viewer into the restful space.
The lighting, introduced, appropriately, in several layers, includes ambient, task (sconces installed through the mirroring), and “sparkle” (undercabinet LED and mirrorframe LED).
The final detail that marries this beautifully remodeled bathroom was the removal of the entry slab hinged door and in the installation of the new custom five glass panel pocket door. It appears not one detail was overlooked in this marvelous renovation.
Follow the link below to learn more about the designer of this project James L. Campbell CKD http://lamantia.com/designers/james-l-campbell-ckd/
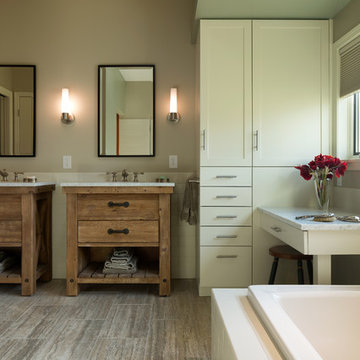
Part of a Master Suite addition that moved the master bedroom and bathroom to the first floor for easier access. The tub was also selected and located for easier entry as it has a lower tub deck without sacrificing water level. Built-in storage was important and we were able to create a fair amount in a small space.
Photos: Tony Thompson
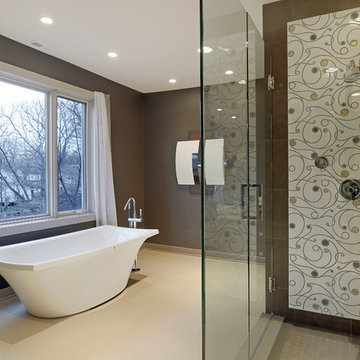
Matt Mansueto
This is an example of a large contemporary master bathroom in Chicago with flat-panel cabinets, dark wood cabinets, a freestanding tub, a corner shower, multi-coloured tile, mosaic tile, brown walls and travertine floors.
This is an example of a large contemporary master bathroom in Chicago with flat-panel cabinets, dark wood cabinets, a freestanding tub, a corner shower, multi-coloured tile, mosaic tile, brown walls and travertine floors.
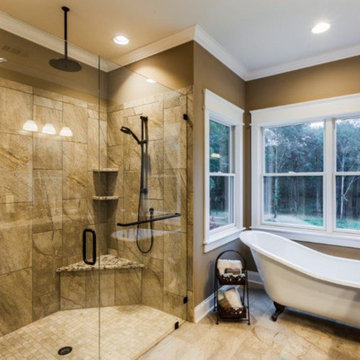
Design ideas for a large transitional master bathroom in Other with recessed-panel cabinets, dark wood cabinets, a claw-foot tub, an alcove shower, brown tile, stone tile, brown walls, travertine floors, an undermount sink, granite benchtops, brown floor and a hinged shower door.
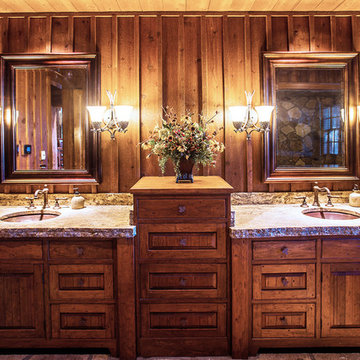
A stunning mountain retreat, this custom legacy home was designed by MossCreek to feature antique, reclaimed, and historic materials while also providing the family a lodge and gathering place for years to come. Natural stone, antique timbers, bark siding, rusty metal roofing, twig stair rails, antique hardwood floors, and custom metal work are all design elements that work together to create an elegant, yet rustic mountain luxury home.
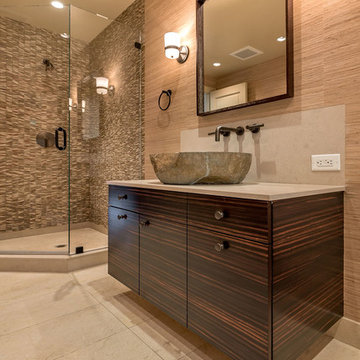
This is an example of a mid-sized eclectic 3/4 bathroom in San Francisco with a vessel sink, flat-panel cabinets, dark wood cabinets, limestone benchtops, a corner shower, a two-piece toilet, brown tile, stone tile, brown walls and travertine floors.
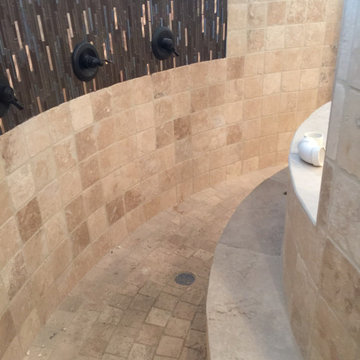
Unique round shower with curved shower bench made out of travertine tile.
This is an example of a large country master bathroom in Other with an open shower, brown tile, travertine, brown walls, travertine floors, brown floor, an open shower and a shower seat.
This is an example of a large country master bathroom in Other with an open shower, brown tile, travertine, brown walls, travertine floors, brown floor, an open shower and a shower seat.
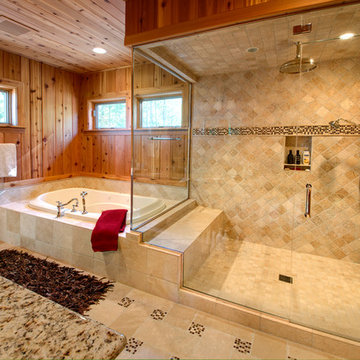
Design ideas for a large country master bathroom in Other with a drop-in tub, a corner shower, beige tile, beige floor, travertine, brown walls, travertine floors, an undermount sink, granite benchtops and a hinged shower door.
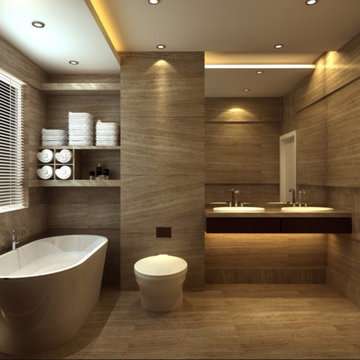
Bathroom Remodeling in Sherman Oaks
This is an example of a mid-sized modern master bathroom in Los Angeles with a freestanding tub, a one-piece toilet, a drop-in sink, solid surface benchtops, open cabinets, brown cabinets, beige tile, brown tile, travertine, brown walls, travertine floors and brown floor.
This is an example of a mid-sized modern master bathroom in Los Angeles with a freestanding tub, a one-piece toilet, a drop-in sink, solid surface benchtops, open cabinets, brown cabinets, beige tile, brown tile, travertine, brown walls, travertine floors and brown floor.
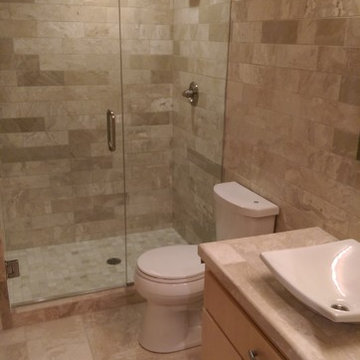
Photo of a mid-sized arts and crafts master bathroom in Minneapolis with a console sink, recessed-panel cabinets, tile benchtops, an alcove shower, a two-piece toilet, stone tile, brown walls, travertine floors and beige tile.
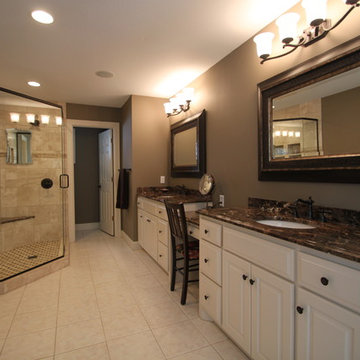
Photo of a large modern master bathroom in Minneapolis with raised-panel cabinets, white cabinets, a corner shower, brown walls, travertine floors, an undermount sink, marble benchtops, beige floor, a hinged shower door and brown benchtops.
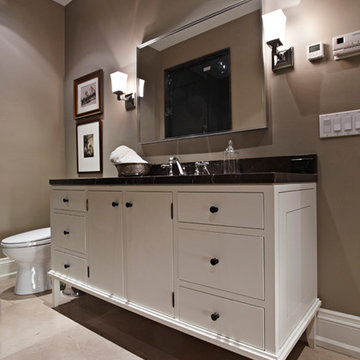
Design ideas for a small transitional 3/4 bathroom in Toronto with furniture-like cabinets, white cabinets, a one-piece toilet, brown walls, travertine floors, an undermount sink, marble benchtops, beige floor and black benchtops.
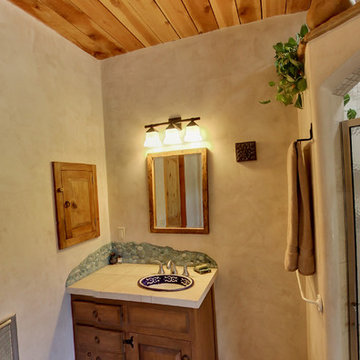
Converted cabinet vanity. Custom tinted gypsum plastered walls. Locally milled rough-sawn ceiling. River rock backsplash. Mexican hand-painted sink.
A design-build project by Sustainable Builders llc of Taos NM. Photo by Thomas Soule of Sustainable Builders llc. Visit sustainablebuilders.net to explore virtual tours of this and other projects.
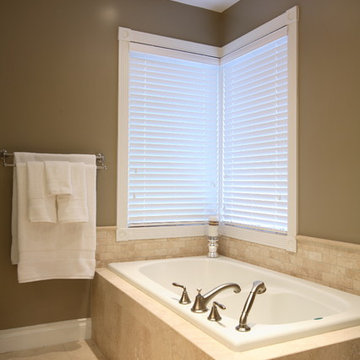
Photographer: Ema Peters
Inspiration for a mid-sized traditional master bathroom in Vancouver with an undermount sink, recessed-panel cabinets, white cabinets, granite benchtops, a drop-in tub, a corner shower, a two-piece toilet, beige tile, stone tile, brown walls and travertine floors.
Inspiration for a mid-sized traditional master bathroom in Vancouver with an undermount sink, recessed-panel cabinets, white cabinets, granite benchtops, a drop-in tub, a corner shower, a two-piece toilet, beige tile, stone tile, brown walls and travertine floors.
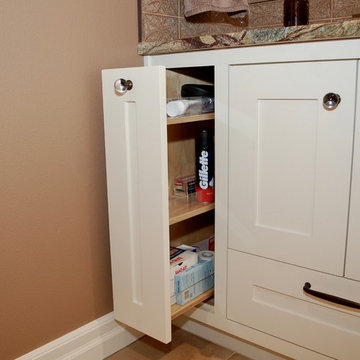
Design ideas for a mid-sized transitional master bathroom in Portland with shaker cabinets, white cabinets, a freestanding tub, a corner shower, a two-piece toilet, brown tile, ceramic tile, brown walls, travertine floors, an undermount sink, onyx benchtops, beige floor and a hinged shower door.
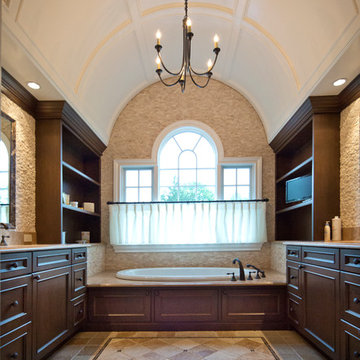
Large traditional master bathroom in New York with beaded inset cabinets, dark wood cabinets, a drop-in tub, brown tile, stone tile, brown walls, travertine floors, an undermount sink and brown floor.
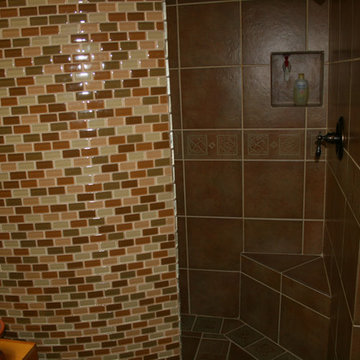
Mid-sized traditional master bathroom in Austin with raised-panel cabinets, medium wood cabinets, a two-piece toilet, red tile, terra-cotta tile, brown walls, travertine floors, a drop-in sink, tile benchtops and beige floor.
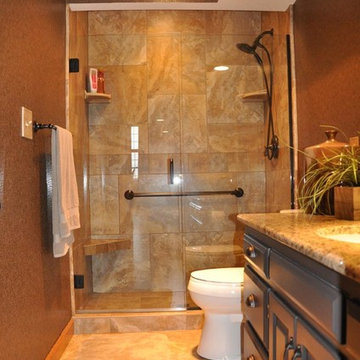
Photo of a mid-sized country 3/4 bathroom in Other with raised-panel cabinets, dark wood cabinets, an alcove tub, a shower/bathtub combo, beige tile, ceramic tile, brown walls, travertine floors, an undermount sink, granite benchtops and beige floor.
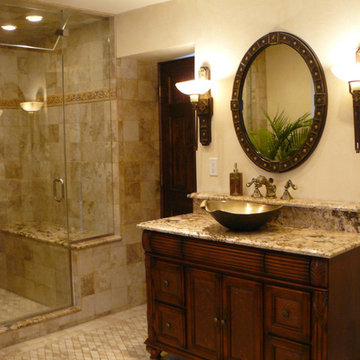
This is an example of a mid-sized mediterranean 3/4 bathroom in New York with recessed-panel cabinets, dark wood cabinets, an alcove tub, an alcove shower, brown tile, multi-coloured tile, stone tile, brown walls, travertine floors, a vessel sink, granite benchtops, brown floor, a hinged shower door and brown benchtops.
Bathroom Design Ideas with Brown Walls and Travertine Floors
3