All Cabinet Finishes Bathroom Design Ideas with Brown Walls
Refine by:
Budget
Sort by:Popular Today
61 - 80 of 11,415 photos
Item 1 of 3
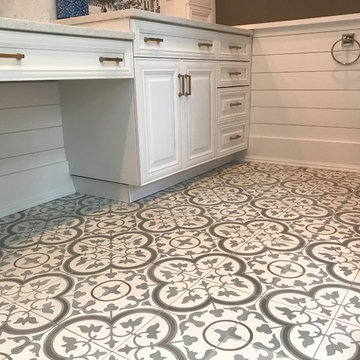
This Moroccan style flooring gives this clean updated bathroom a bohemian feel.
Inspiration for a mid-sized contemporary master bathroom in New York with raised-panel cabinets, white cabinets, a freestanding tub, a corner shower, gray tile, porcelain tile, brown walls, ceramic floors, an undermount sink, multi-coloured floor, a hinged shower door and beige benchtops.
Inspiration for a mid-sized contemporary master bathroom in New York with raised-panel cabinets, white cabinets, a freestanding tub, a corner shower, gray tile, porcelain tile, brown walls, ceramic floors, an undermount sink, multi-coloured floor, a hinged shower door and beige benchtops.
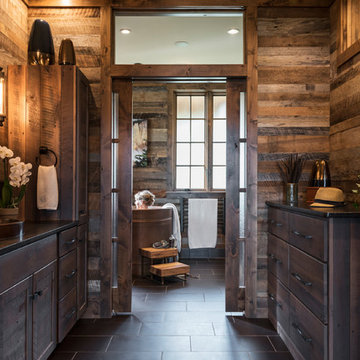
The master bathroom is one of our favorite features of this home. The spacious room gives husband and wife their own sink and storage areas. Toward the back of the room there is a copper Japanese soaking tub that fills from the ceiling. Frosted windows allow for plenty of light to come into the room while also maintaining privacy.
Photography by Todd Crawford.
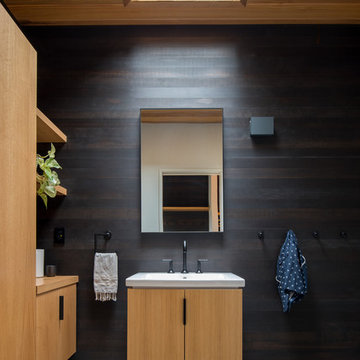
Inspiration for a contemporary bathroom in Minneapolis with flat-panel cabinets, light wood cabinets, concrete floors, grey floor and brown walls.
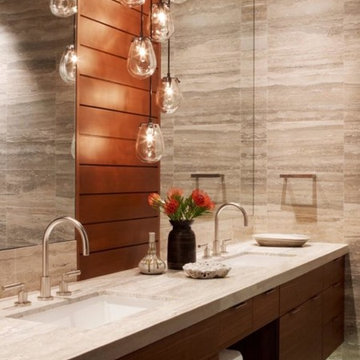
This is an example of a large contemporary master bathroom in Boston with flat-panel cabinets, dark wood cabinets, brown tile, porcelain tile, brown walls, porcelain floors, an undermount sink and quartzite benchtops.
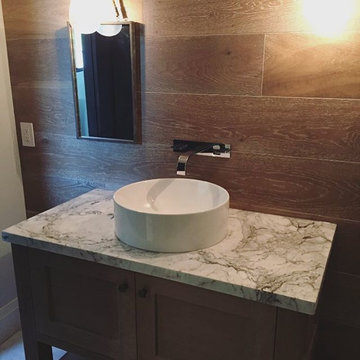
You can give a bold look to your washroom or powder room by choosing a top-mount sink for your vanity.
Mid-sized modern 3/4 bathroom in Toronto with shaker cabinets, dark wood cabinets, brown walls, a vessel sink and marble benchtops.
Mid-sized modern 3/4 bathroom in Toronto with shaker cabinets, dark wood cabinets, brown walls, a vessel sink and marble benchtops.
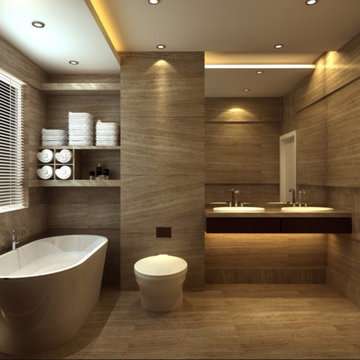
Bathroom Remodeling in Sherman Oaks
This is an example of a mid-sized modern master bathroom in Los Angeles with a freestanding tub, a one-piece toilet, a drop-in sink, solid surface benchtops, open cabinets, brown cabinets, beige tile, brown tile, travertine, brown walls, travertine floors and brown floor.
This is an example of a mid-sized modern master bathroom in Los Angeles with a freestanding tub, a one-piece toilet, a drop-in sink, solid surface benchtops, open cabinets, brown cabinets, beige tile, brown tile, travertine, brown walls, travertine floors and brown floor.
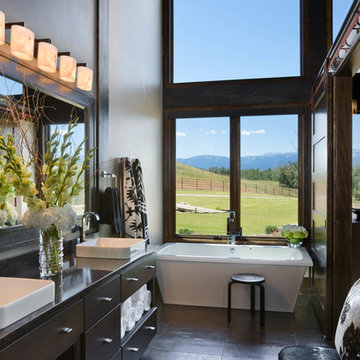
Large country master bathroom in DC Metro with dark wood cabinets, a freestanding tub, granite benchtops, flat-panel cabinets and brown walls.
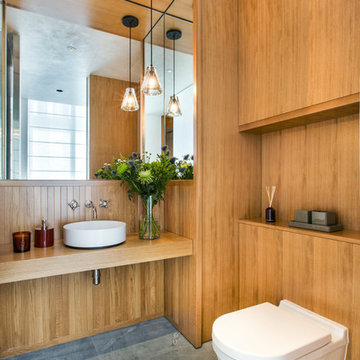
Clad in white oak. Dornbracht Madison tap and Alape basin
Photo of a mid-sized contemporary bathroom in Singapore with light wood cabinets, blue tile, stone slab, brown walls, marble floors and wood benchtops.
Photo of a mid-sized contemporary bathroom in Singapore with light wood cabinets, blue tile, stone slab, brown walls, marble floors and wood benchtops.
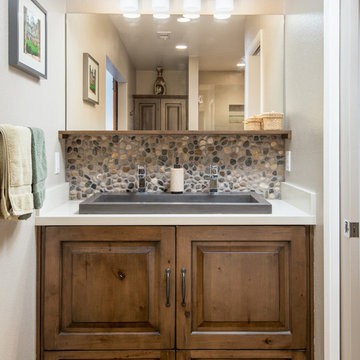
This master bathroom was completely redesigned and relocation of drains and removal and rebuilding of walls was done to complete a new layout. For the entrance barn doors were installed which really give this space the rustic feel. The main feature aside from the entrance is the freestanding tub located in the center of this master suite with a tiled bench built off the the side. The vanity is a Knotty Alder wood cabinet with a driftwood finish from Sollid Cabinetry. The 4" backsplash is a four color blend pebble rock from Emser Tile. The counter top is a remnant from Pental Quartz in "Alpine". The walk in shower features a corner bench and all tile used in this space is a 12x24 pe tuscania laid vertically. The shower also features the Emser Rivera pebble as the shower pan an decorative strip on the shower wall that was used as the backsplash in the vanity area.
Photography by Scott Basile
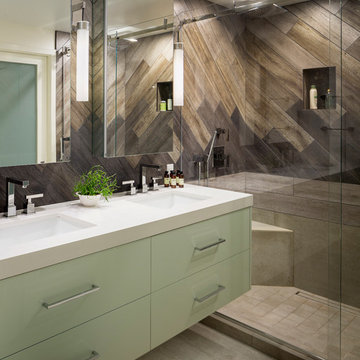
Contemporary 3/4 bathroom in San Francisco with glass-front cabinets, white cabinets, an open shower, brown tile, wood-look tile, brown walls, an integrated sink, solid surface benchtops, a sliding shower screen, white benchtops, a niche, a shower seat, a double vanity, a floating vanity, panelled walls and wood walls.
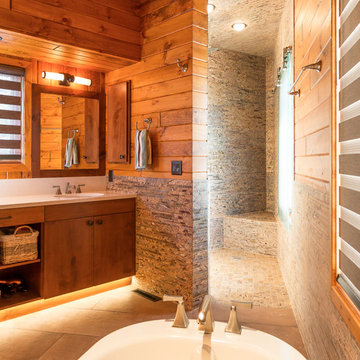
Modern House Productions
Inspiration for a country master bathroom in Minneapolis with an undermount sink, flat-panel cabinets, medium wood cabinets, engineered quartz benchtops, a freestanding tub, an alcove shower, multi-coloured tile, stone tile, brown walls and porcelain floors.
Inspiration for a country master bathroom in Minneapolis with an undermount sink, flat-panel cabinets, medium wood cabinets, engineered quartz benchtops, a freestanding tub, an alcove shower, multi-coloured tile, stone tile, brown walls and porcelain floors.
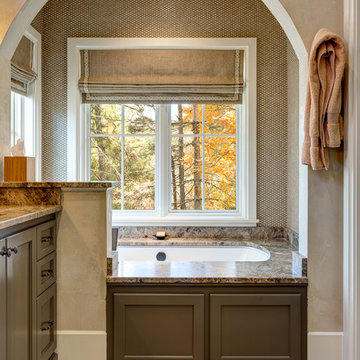
This eclectic mountain home nestled in the Blue Ridge Mountains showcases an unexpected but harmonious blend of design influences. The European-inspired architecture, featuring native stone, heavy timbers and a cedar shake roof, complement the rustic setting. Inside, details like tongue and groove cypress ceilings, plaster walls and reclaimed heart pine floors create a warm and inviting backdrop punctuated with modern rustic fixtures and vibrant splashes of color.
Meechan Architectural Photography
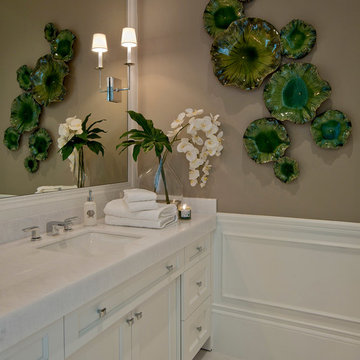
Diamond Custom Homes
Capistrano in Quail West, Naples, FL
Inspiration for a transitional bathroom in Miami with white cabinets, brown walls and white benchtops.
Inspiration for a transitional bathroom in Miami with white cabinets, brown walls and white benchtops.
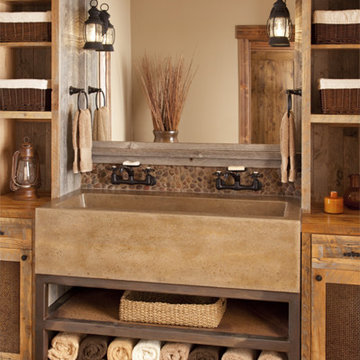
Concrete apron front sink with antique style faucets helped create this rustic bathroom.- Photo by Gordon Gregory Photography
This is an example of a traditional bathroom in Other with open cabinets, light wood cabinets, wood benchtops, brown tile, brown walls, ceramic floors and a trough sink.
This is an example of a traditional bathroom in Other with open cabinets, light wood cabinets, wood benchtops, brown tile, brown walls, ceramic floors and a trough sink.
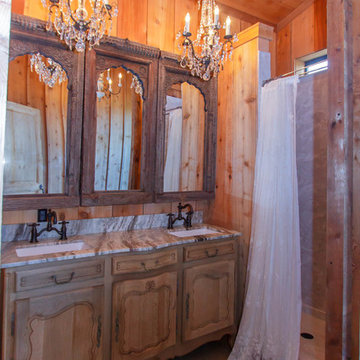
Inspiration for a large country master bathroom in Austin with recessed-panel cabinets, dark wood cabinets, an alcove shower, brown walls, concrete floors, an undermount sink, marble benchtops, grey floor and a shower curtain.
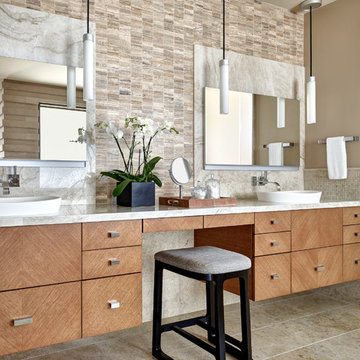
Located near the base of Scottsdale landmark Pinnacle Peak, the Desert Prairie is surrounded by distant peaks as well as boulder conservation easements. This 30,710 square foot site was unique in terrain and shape and was in close proximity to adjacent properties. These unique challenges initiated a truly unique piece of architecture.
Planning of this residence was very complex as it weaved among the boulders. The owners were agnostic regarding style, yet wanted a warm palate with clean lines. The arrival point of the design journey was a desert interpretation of a prairie-styled home. The materials meet the surrounding desert with great harmony. Copper, undulating limestone, and Madre Perla quartzite all blend into a low-slung and highly protected home.
Located in Estancia Golf Club, the 5,325 square foot (conditioned) residence has been featured in Luxe Interiors + Design’s September/October 2018 issue. Additionally, the home has received numerous design awards.
Desert Prairie // Project Details
Architecture: Drewett Works
Builder: Argue Custom Homes
Interior Design: Lindsey Schultz Design
Interior Furnishings: Ownby Design
Landscape Architect: Greey|Pickett
Photography: Werner Segarra

This composition captures a corner of tranquility where the sleek functionality of modern bathroom fittings blends with the reflective elegance of a well-appointed space. The white porcelain wall-mounted toilet stands as a testament to clean design, its crisp lines echoed by the minimalist flush plate above. To the right, the eye is drawn to the rich contrast of a black towel rail, a reflection mirrored in the mirror wardrobe doors, doubling its visual impact and enhancing the room's sense of space. The subtle interplay of light across the microcement walls and floor adds depth and sophistication, while the strategic lighting accentuates the smooth contours and gentle shadows, creating an atmosphere of calm sophistication.
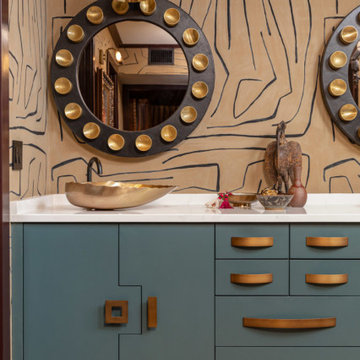
Inspiration for a midcentury bathroom in Miami with flat-panel cabinets, blue cabinets, brown walls, a vessel sink, black floor, white benchtops, a double vanity, a built-in vanity and wallpaper.
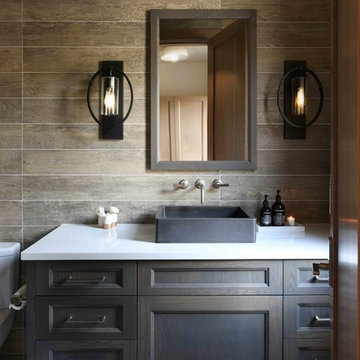
Luxury Mountain Modern Bathroom
Inspiration for a country bathroom in Other with recessed-panel cabinets, dark wood cabinets, brown tile, brown walls, a vessel sink, white floor and white benchtops.
Inspiration for a country bathroom in Other with recessed-panel cabinets, dark wood cabinets, brown tile, brown walls, a vessel sink, white floor and white benchtops.
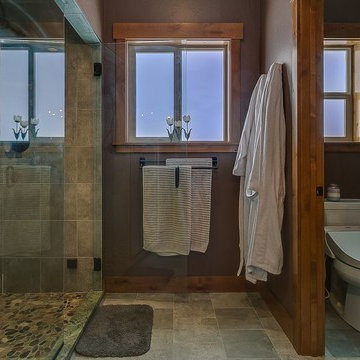
Inspiration for a large country master bathroom in Seattle with flat-panel cabinets, medium wood cabinets, an alcove shower, a two-piece toilet, brown walls, porcelain floors, an undermount sink, marble benchtops, grey floor, a hinged shower door and green benchtops.
All Cabinet Finishes Bathroom Design Ideas with Brown Walls
4