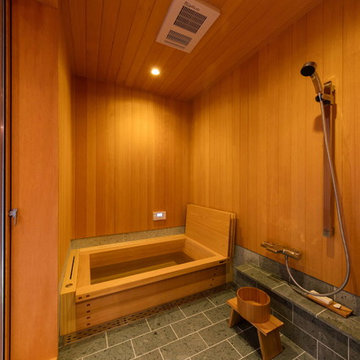All Wall Treatments Bathroom Design Ideas with Brown Walls
Sort by:Popular Today
81 - 100 of 483 photos
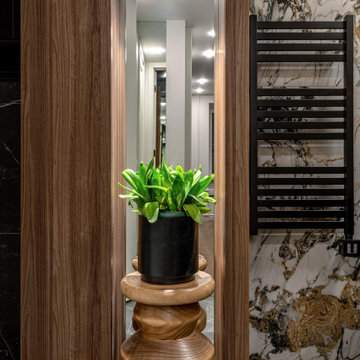
В сан/узле использован крупноформатный керамогранит под дерево в сочетании с черным мрамором.
This is an example of a small transitional 3/4 bathroom in Moscow with glass-front cabinets, black cabinets, an alcove shower, a wall-mount toilet, brown tile, porcelain tile, brown walls, porcelain floors, a wall-mount sink, glass benchtops, black floor, a hinged shower door, black benchtops, an enclosed toilet, a single vanity, a floating vanity and decorative wall panelling.
This is an example of a small transitional 3/4 bathroom in Moscow with glass-front cabinets, black cabinets, an alcove shower, a wall-mount toilet, brown tile, porcelain tile, brown walls, porcelain floors, a wall-mount sink, glass benchtops, black floor, a hinged shower door, black benchtops, an enclosed toilet, a single vanity, a floating vanity and decorative wall panelling.
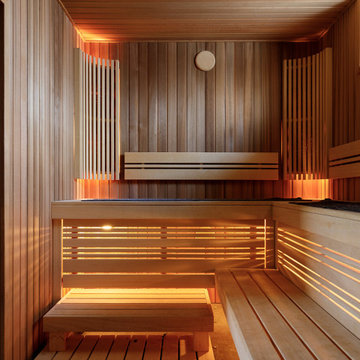
Design ideas for a mid-sized scandinavian bathroom in Saint Petersburg with brown walls, porcelain floors, with a sauna, black floor, timber and planked wall panelling.
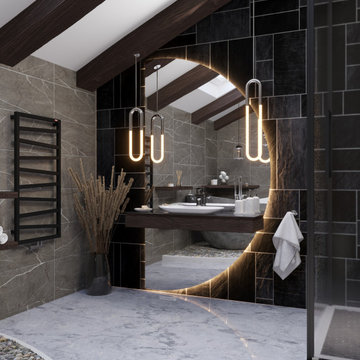
Spacious bathroom in a country house
3ds Max | Corona Renderer | Photoshop
Location: Poland
Time of completion: 2 days
Visualisation: @visual_3d_artist
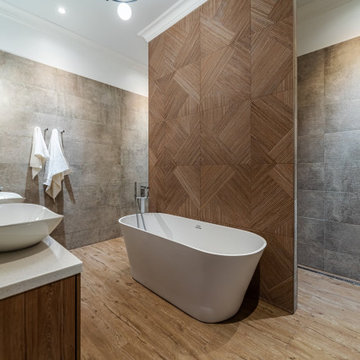
Дизайн современной ванной. Все фотографии на нашем сайте https://lesh-84.ru/ru/portfolio/rasieszhaya?utm_source=houzz
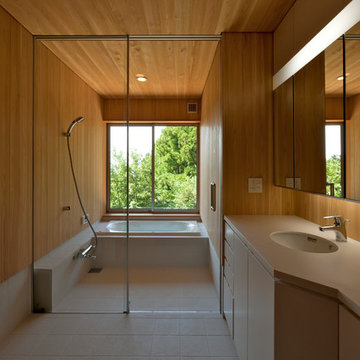
洗面所と一体に見えるバスルーム。
窓の外は樹々しか見えない。
時々シカは来るらしい。
洗面台はオリジナルの作り付け。
三面鏡になるメディスンボックス。
Inspiration for a small scandinavian wet room bathroom in Other with white cabinets, white tile, ceramic tile, brown walls, ceramic floors, solid surface benchtops, white floor, a sliding shower screen, a single vanity, a built-in vanity, wood and wood walls.
Inspiration for a small scandinavian wet room bathroom in Other with white cabinets, white tile, ceramic tile, brown walls, ceramic floors, solid surface benchtops, white floor, a sliding shower screen, a single vanity, a built-in vanity, wood and wood walls.
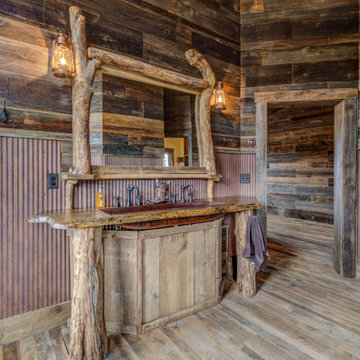
Inspiration for a country bathroom in Denver with brown walls, medium hardwood floors, a trough sink, brown floor, brown benchtops, a double vanity, decorative wall panelling and wood walls.
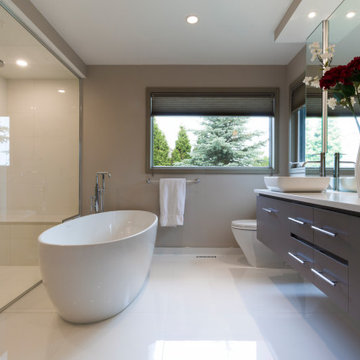
This bathroom went from dark to bright!
Dark tiles along the walls and around the drop-in tub were removed and replaced with a freestanding bath and large walk-in shower complete with built-in bath bench and steam shower for those spa-like features.
The movement of the tub along with the vanity change to wall-mounted, opened up the room for a spacious feel.
Large high-gloss white tiles flow from the floors and all through to the shower with a seamless entry.
Extra features are the large custom mirror with built in medicine cabinets along each side and the laundry chute underneath the vanity.
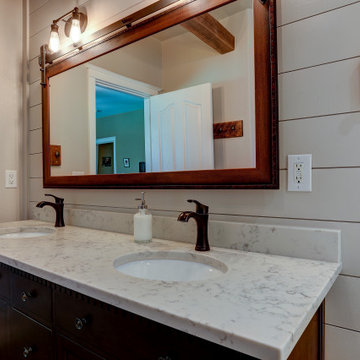
This upscale bathroom renovation has a the feel of a Craftsman home meets Tuscany. The Edison style lighting frames the unique custom barn door sliding mirror. The room is distinguished with white painted shiplap walls.
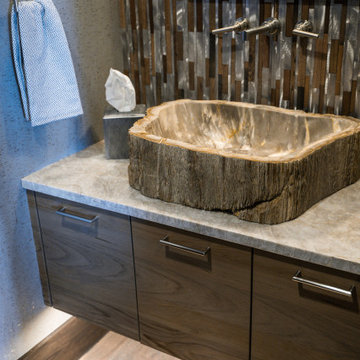
VPC’s featured Custom Home Project of the Month for March is the spectacular Mountain Modern Lodge. With six bedrooms, six full baths, and two half baths, this custom built 11,200 square foot timber frame residence exemplifies breathtaking mountain luxury.
The home borrows inspiration from its surroundings with smooth, thoughtful exteriors that harmonize with nature and create the ultimate getaway. A deck constructed with Brazilian hardwood runs the entire length of the house. Other exterior design elements include both copper and Douglas Fir beams, stone, standing seam metal roofing, and custom wire hand railing.
Upon entry, visitors are introduced to an impressively sized great room ornamented with tall, shiplap ceilings and a patina copper cantilever fireplace. The open floor plan includes Kolbe windows that welcome the sweeping vistas of the Blue Ridge Mountains. The great room also includes access to the vast kitchen and dining area that features cabinets adorned with valances as well as double-swinging pantry doors. The kitchen countertops exhibit beautifully crafted granite with double waterfall edges and continuous grains.
VPC’s Modern Mountain Lodge is the very essence of sophistication and relaxation. Each step of this contemporary design was created in collaboration with the homeowners. VPC Builders could not be more pleased with the results of this custom-built residence.
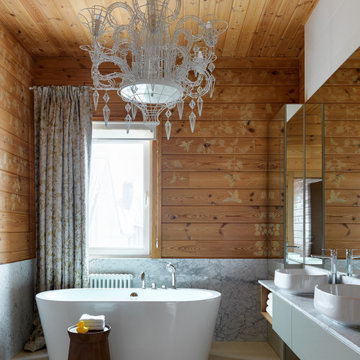
Design ideas for a country bathroom in Other with flat-panel cabinets, grey cabinets, a freestanding tub, brown walls, a vessel sink, beige floor, grey benchtops, a double vanity, a floating vanity, wood and wood walls.
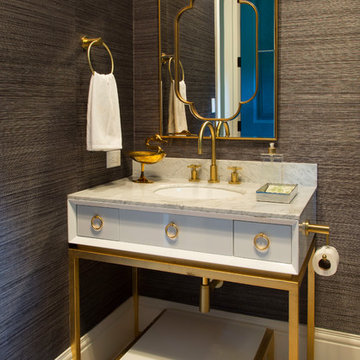
This Denver metro home renovation by Andrea Schumacher Interiors is enlivened using bold color choices and prints. This unique vanity with gold fixtures is the focal point in this sleek and modern powder room.
Photo Credit: Emily Minton Redfield
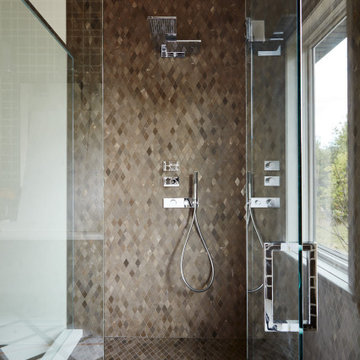
Rustic yet refined, this modern country retreat blends old and new in masterful ways, creating a fresh yet timeless experience. The structured, austere exterior gives way to an inviting interior. The palette of subdued greens, sunny yellows, and watery blues draws inspiration from nature. Whether in the upholstery or on the walls, trailing blooms lend a note of softness throughout. The dark teal kitchen receives an injection of light from a thoughtfully-appointed skylight; a dining room with vaulted ceilings and bead board walls add a rustic feel. The wall treatment continues through the main floor to the living room, highlighted by a large and inviting limestone fireplace that gives the relaxed room a note of grandeur. Turquoise subway tiles elevate the laundry room from utilitarian to charming. Flanked by large windows, the home is abound with natural vistas. Antlers, antique framed mirrors and plaid trim accentuates the high ceilings. Hand scraped wood flooring from Schotten & Hansen line the wide corridors and provide the ideal space for lounging.
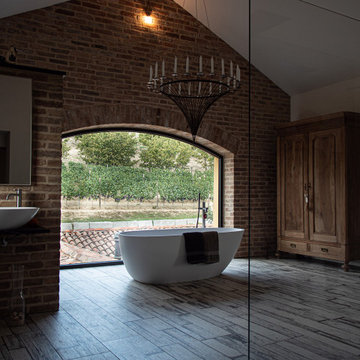
Inspiration for an expansive country master bathroom in Other with raised-panel cabinets, brown cabinets, a curbless shower, brown tile, terra-cotta tile, brown walls, porcelain floors, a vessel sink, limestone benchtops, white floor, an open shower, black benchtops, a single vanity, a freestanding vanity and brick walls.
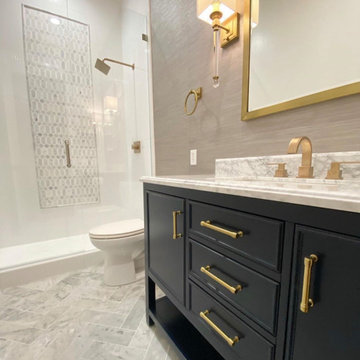
Mid-sized contemporary master bathroom in Miami with shaker cabinets, blue cabinets, an alcove shower, a two-piece toilet, white tile, porcelain tile, brown walls, marble floors, an undermount sink, marble benchtops, white floor, a hinged shower door, white benchtops, a single vanity, a freestanding vanity and wallpaper.
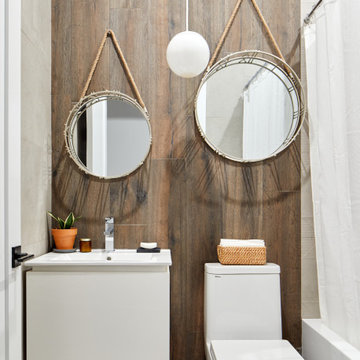
Design ideas for a contemporary bathroom in New York with flat-panel cabinets, white cabinets, an alcove tub, brown tile, brown walls, a console sink, grey floor, a single vanity, a floating vanity and wood walls.
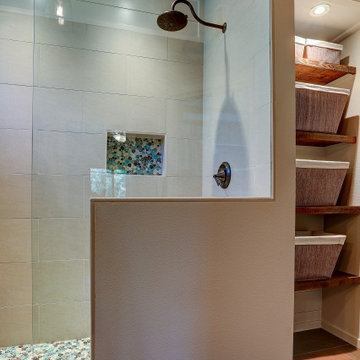
This upscale bathroom renovation has a the feel of a Craftsman home meets Tuscany. The Edison style lighting frames the unique custom barn door sliding mirror. The room is distinguished with white painted shiplap walls.
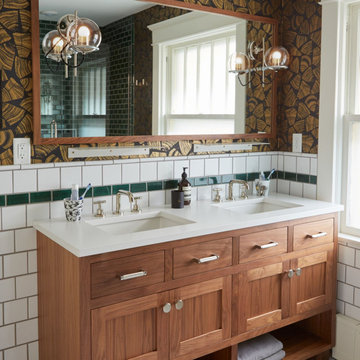
Aimee Lagos of Hygge and West transformed her cramped kitchen with the help of Rosedale Matte paired with a dark green chevron Fireclay backsplash, custom wood island, and Hygge and West gold patterned wallpaper.
Featured design: Cambria Winterbourne

This is an example of a mid-sized contemporary 3/4 wet room bathroom in Paris with white cabinets, a wall-mount toilet, blue tile, brown walls, light hardwood floors, a vessel sink, white benchtops, a single vanity, a floating vanity, wood walls and a sliding shower screen.
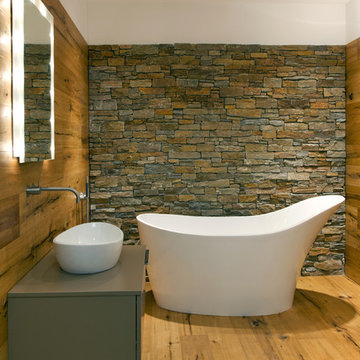
Photo of a mid-sized contemporary master bathroom in Other with a vessel sink, a freestanding tub, medium hardwood floors, flat-panel cabinets, grey cabinets and brown walls.
All Wall Treatments Bathroom Design Ideas with Brown Walls
5
