Bathroom Design Ideas with Brown Walls
Refine by:
Budget
Sort by:Popular Today
41 - 60 of 435 photos
Item 1 of 3
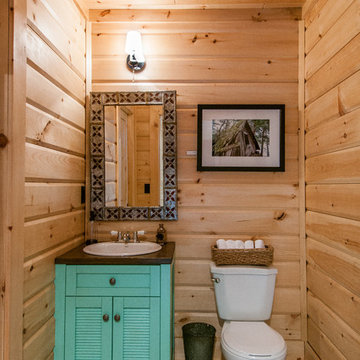
The Labrador has made dreams come true. More than 2500 square feet, this model is spacious and comfortable. The main floor boasts a lovely bedroom, with a gorgeous ensuite. The living room is well lit, thanks to the abundance of windows. The kitchen is welcoming to guests, and makes entertaining both easy and enjoyable. The loft opens to below, and the grand master bedroom includes 2 large windows, with French-style doors. The substantial open area upstairs, with a panoramic view, completes the Labrador. www.timberblock.com
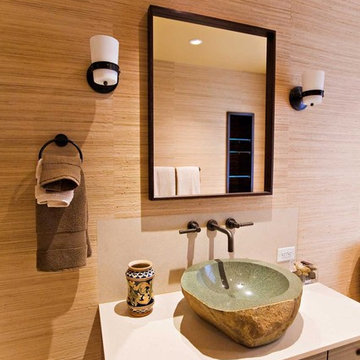
Wall covering by Larsen Fabrics purchased at Cowtan & Tout, San Francisco
This is an example of a mid-sized eclectic 3/4 bathroom in San Francisco with a vessel sink, flat-panel cabinets, dark wood cabinets, limestone benchtops, a corner shower, a one-piece toilet, beige tile and brown walls.
This is an example of a mid-sized eclectic 3/4 bathroom in San Francisco with a vessel sink, flat-panel cabinets, dark wood cabinets, limestone benchtops, a corner shower, a one-piece toilet, beige tile and brown walls.
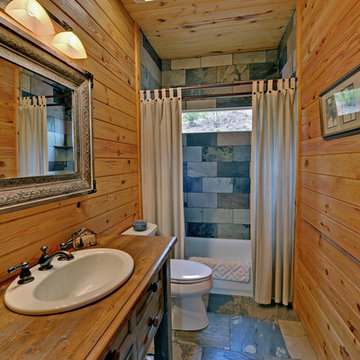
This bathroom features a slate tile floor and tub surround with a wooden vanity to create a warm cabin style decor.
This is an example of a mid-sized country master bathroom in Other with furniture-like cabinets, distressed cabinets, an alcove tub, a shower/bathtub combo, a two-piece toilet, multi-coloured tile, slate, brown walls, slate floors, a drop-in sink, wood benchtops, multi-coloured floor and a shower curtain.
This is an example of a mid-sized country master bathroom in Other with furniture-like cabinets, distressed cabinets, an alcove tub, a shower/bathtub combo, a two-piece toilet, multi-coloured tile, slate, brown walls, slate floors, a drop-in sink, wood benchtops, multi-coloured floor and a shower curtain.
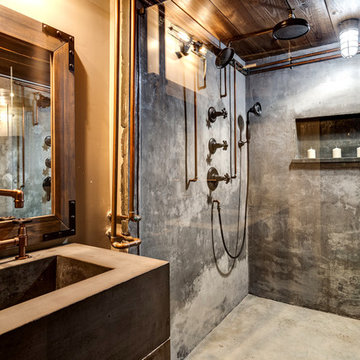
Dan Settle Photography
Inspiration for an industrial master bathroom in Atlanta with concrete floors, concrete benchtops, grey benchtops, flat-panel cabinets, grey cabinets, a curbless shower, brown walls, an integrated sink, grey floor and an open shower.
Inspiration for an industrial master bathroom in Atlanta with concrete floors, concrete benchtops, grey benchtops, flat-panel cabinets, grey cabinets, a curbless shower, brown walls, an integrated sink, grey floor and an open shower.
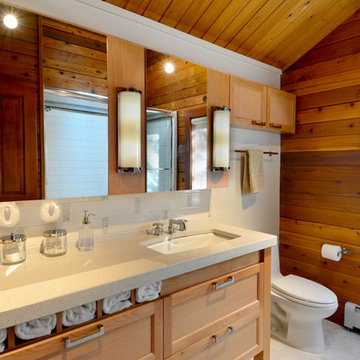
Note the customized drawers under the sink. The medicine cabinet has lighting under it.
Photo by Greg Krogstad
Photo of a large country 3/4 bathroom in Seattle with shaker cabinets, light wood cabinets, white tile, an undermount sink, brown walls, an alcove shower, a one-piece toilet, subway tile, ceramic floors, white floor, a sliding shower screen and beige benchtops.
Photo of a large country 3/4 bathroom in Seattle with shaker cabinets, light wood cabinets, white tile, an undermount sink, brown walls, an alcove shower, a one-piece toilet, subway tile, ceramic floors, white floor, a sliding shower screen and beige benchtops.
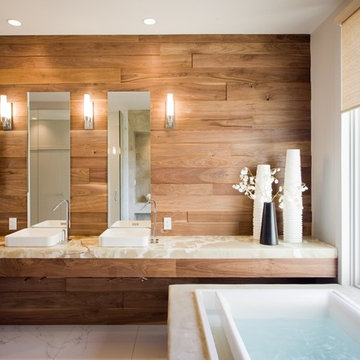
We designed this bathroom makeover for an episode of Bath Crashers on DIY. This is how they described the project: "A dreary gray bathroom gets a 180-degree transformation when Matt and his crew crash San Francisco. The space becomes a personal spa with an infinity tub that has a view of the Golden Gate Bridge. Marble floors and a marble shower kick up the luxury factor, and a walnut-plank wall adds richness to warm the space. To top off this makeover, the Bath Crashers team installs a 10-foot onyx countertop that glows at the flip of a switch." This was a lot of fun to participate in. Note the ceiling mounted tub filler. Photos by Mark Fordelon
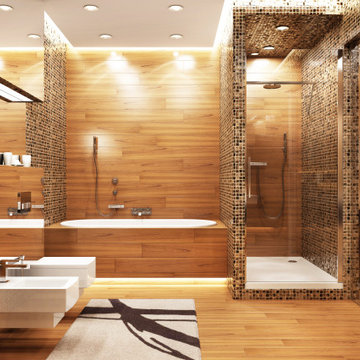
Baño grandes dimensiones con un estilo único y materiales de primera. Suelo y paredes de cerámica porcelánica imitación madera con un tono muy natural, revestimiento de algunos paramentos verticales con gresite acristalado de 0.25x0.25, espejos grandes, sanitarios suspendidos, etc..
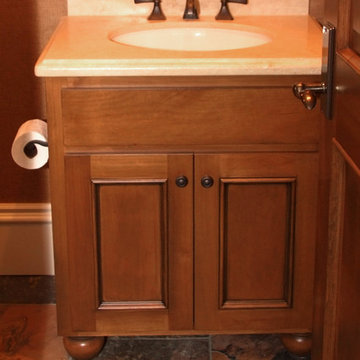
Custom bathroom vanity.
Photo of a small traditional 3/4 bathroom in Portland with recessed-panel cabinets, medium wood cabinets, brown walls, porcelain floors, an undermount sink, multi-coloured floor, beige benchtops, a single vanity and a built-in vanity.
Photo of a small traditional 3/4 bathroom in Portland with recessed-panel cabinets, medium wood cabinets, brown walls, porcelain floors, an undermount sink, multi-coloured floor, beige benchtops, a single vanity and a built-in vanity.
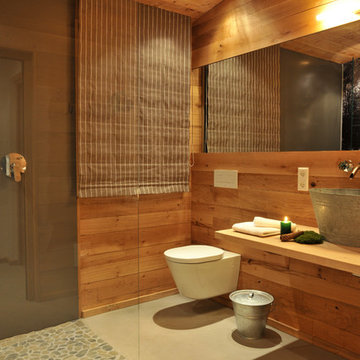
Handweiserhütte oHG
Jessica Gerritsen & Ralf Blümer
Lenninghof 26 (am Skilift)
57392 Schmallenberg
© Fotos: Cyrus Saedi, Hotelfotograf | www.cyrus-saedi.com
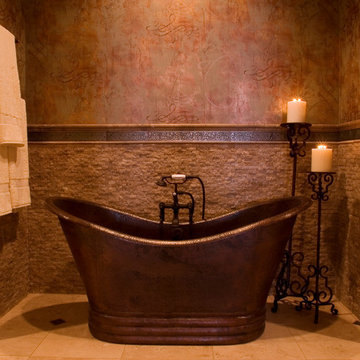
This is an example of a contemporary bathroom in New Orleans with a freestanding tub and brown walls.
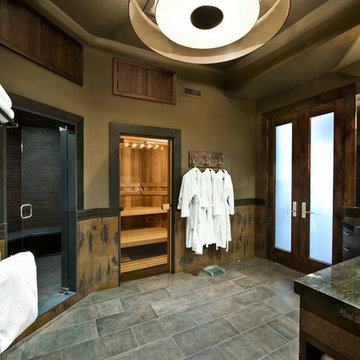
Doug Burke Photography
Inspiration for a large arts and crafts bathroom in Salt Lake City with brown walls, flat-panel cabinets, dark wood cabinets, an alcove shower, gray tile, multi-coloured tile, slate, slate floors, an undermount sink and granite benchtops.
Inspiration for a large arts and crafts bathroom in Salt Lake City with brown walls, flat-panel cabinets, dark wood cabinets, an alcove shower, gray tile, multi-coloured tile, slate, slate floors, an undermount sink and granite benchtops.
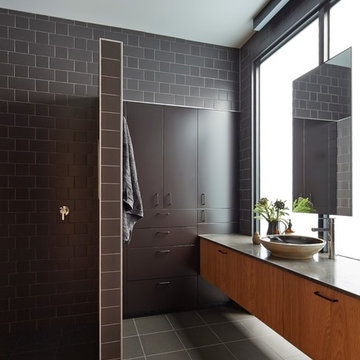
Master bathroom.
Project: Fairfield Hacienda
Location: Fairfield VIC
Function: Family home
Architect: MRTN Architects
Structural engineer: Deery Consulting
Builder: Lew Building
Featured products: Austral Masonry
GB Honed and GB Smooth concrete
masonry blocks
Photography: Peter Bennetts
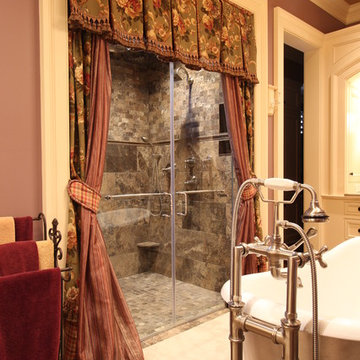
Warm master bathroom with luxury gas fireplace, freestanding tub, enclosed steam shower, custom cabinetry, stone tile feature wall, porcelain tile floors, wood paneling and custom crown molding.
Photo Credits: Thom Sheridan
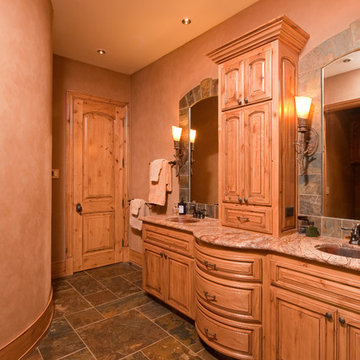
Steven Paul Whitsitt Photography
Inspiration for a country master bathroom in Other with an undermount sink, raised-panel cabinets, distressed cabinets, marble benchtops, a one-piece toilet, brown tile, stone tile, brown walls and slate floors.
Inspiration for a country master bathroom in Other with an undermount sink, raised-panel cabinets, distressed cabinets, marble benchtops, a one-piece toilet, brown tile, stone tile, brown walls and slate floors.
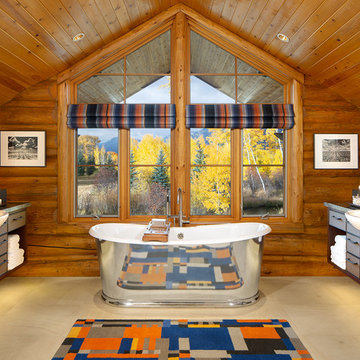
Photo of a large country master bathroom in Other with a freestanding tub, flat-panel cabinets, brown cabinets, brown walls, marble benchtops and limestone floors.
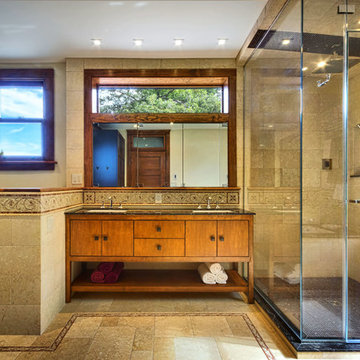
This is an example of a large modern bathroom in New York with an undermount sink, furniture-like cabinets, medium wood cabinets, marble benchtops, an undermount tub, a two-piece toilet, brown tile, stone tile, brown walls and limestone floors.
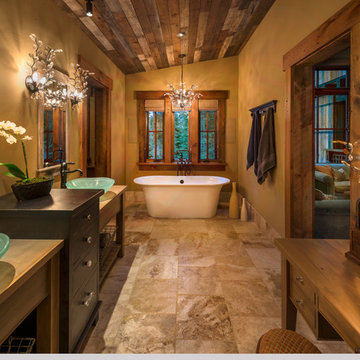
Large country master bathroom in Sacramento with furniture-like cabinets, a freestanding tub, brown walls, ceramic floors, a vessel sink, wood benchtops and brown floor.
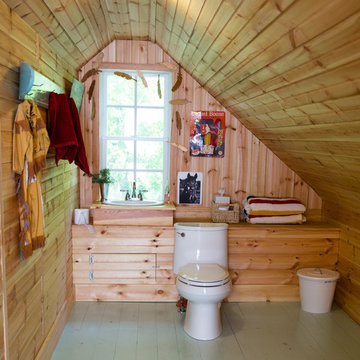
Photo: Jennifer M. Ramos © 2018 Houzz
Country bathroom in Austin with brown walls, painted wood floors, a drop-in sink, wood benchtops, green floor and brown benchtops.
Country bathroom in Austin with brown walls, painted wood floors, a drop-in sink, wood benchtops, green floor and brown benchtops.
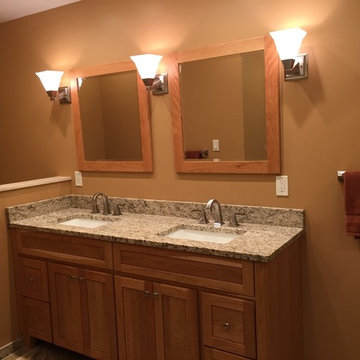
Design ideas for a mid-sized traditional master bathroom in Philadelphia with shaker cabinets, light wood cabinets, a two-piece toilet, brown walls, an undermount sink and granite benchtops.
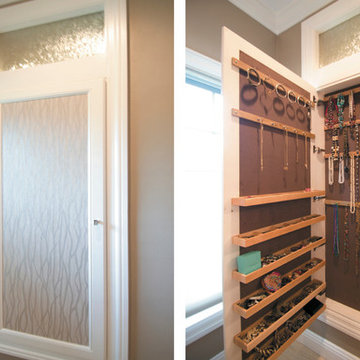
Project by Wiles Design Group. Their Cedar Rapids-based design studio serves the entire Midwest, including Iowa City, Dubuque, Davenport, and Waterloo, as well as North Missouri and St. Louis.
For more about Wiles Design Group, see here: https://wilesdesigngroup.com/
Bathroom Design Ideas with Brown Walls
3