Bathroom Design Ideas with Cement Tile and a Double Vanity
Refine by:
Budget
Sort by:Popular Today
61 - 80 of 932 photos
Item 1 of 3
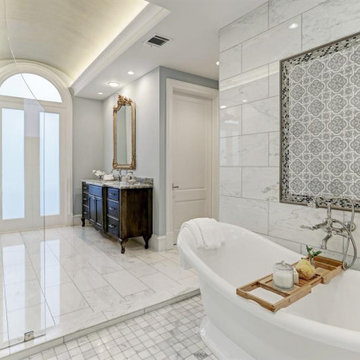
Design ideas for an expansive transitional master bathroom in Houston with recessed-panel cabinets, brown cabinets, a freestanding tub, a shower/bathtub combo, gray tile, cement tile, grey walls, ceramic floors, an undermount sink, marble benchtops, white floor, a hinged shower door, grey benchtops, a double vanity, a built-in vanity and recessed.
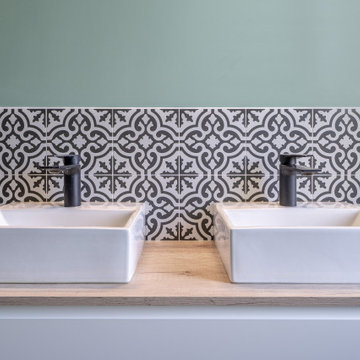
Avec ces matériaux naturels, cette salle de bain nous plonge dans une ambiance de bien-être.
Le bois clair du sol et du meuble bas réchauffe la pièce et rend la pièce apaisante. Cette faïence orientale nous fait voyager à travers les pays orientaux en donnant une touche de charme et d'exotisme à cette pièce.
Tendance, sobre et raffiné, la robinetterie noir mate apporte une touche industrielle à la salle de bain, tout en s'accordant avec le thème de cette salle de bain.
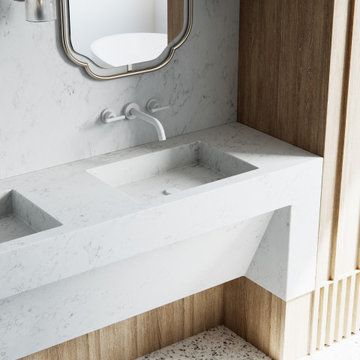
In the master ensuite, a playful interplay of form, textures, and colours comes together harmoniously, creating a space that is both dynamic and balanced.
Every element in this design contributes to a thoughtful composition. The result is an inviting and captivating retreat where aesthetics and functionality seamlessly coexist.
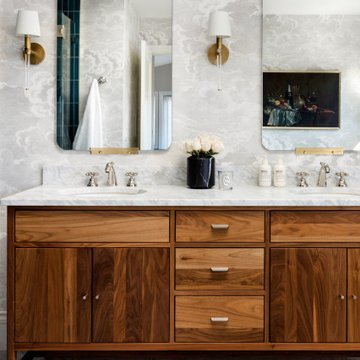
Inspiration for a large transitional master bathroom in Seattle with furniture-like cabinets, brown cabinets, a freestanding tub, an alcove shower, blue tile, cement tile, grey walls, marble floors, an undermount sink, marble benchtops, grey floor, a hinged shower door, grey benchtops, a shower seat, a double vanity, a freestanding vanity and wallpaper.
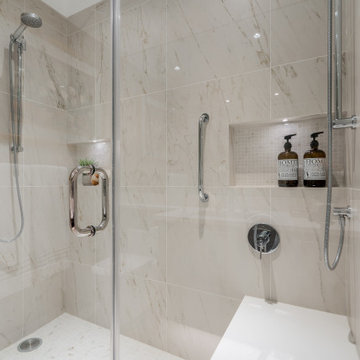
Mid-sized transitional master bathroom in Vancouver with flat-panel cabinets, dark wood cabinets, a corner shower, a one-piece toilet, beige tile, cement tile, brown walls, ceramic floors, an undermount sink, tile benchtops, beige floor, a hinged shower door, white benchtops, a niche, a double vanity and a built-in vanity.
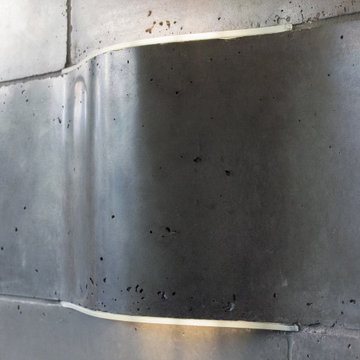
THE SETUP
Upon moving to Glen Ellyn, the homeowners were eager to infuse their new residence with a style that resonated with their modern aesthetic sensibilities. The primary bathroom, while spacious and structurally impressive with its dramatic high ceilings, presented a dated, overly traditional appearance that clashed with their vision.
Design objectives:
Transform the space into a serene, modern spa-like sanctuary.
Integrate a palette of deep, earthy tones to create a rich, enveloping ambiance.
Employ a blend of organic and natural textures to foster a connection with nature.
THE REMODEL
Design challenges:
Take full advantage of the vaulted ceiling
Source unique marble that is more grounding than fanciful
Design minimal, modern cabinetry with a natural, organic finish
Offer a unique lighting plan to create a sexy, Zen vibe
Design solutions:
To highlight the vaulted ceiling, we extended the shower tile to the ceiling and added a skylight to bathe the area in natural light.
Sourced unique marble with raw, chiseled edges that provide a tactile, earthy element.
Our custom-designed cabinetry in a minimal, modern style features a natural finish, complementing the organic theme.
A truly creative layered lighting strategy dials in the perfect Zen-like atmosphere. The wavy protruding wall tile lights triggered our inspiration but came with an unintended harsh direct-light effect so we sourced a solution: bespoke diffusers measured and cut for the top and bottom of each tile light gap.
THE RENEWED SPACE
The homeowners dreamed of a tranquil, luxurious retreat that embraced natural materials and a captivating color scheme. Our collaborative effort brought this vision to life, creating a bathroom that not only meets the clients’ functional needs but also serves as a daily sanctuary. The carefully chosen materials and lighting design enable the space to shift its character with the changing light of day.
“Trust the process and it will all come together,” the home owners shared. “Sometimes we just stand here and think, ‘Wow, this is lovely!'”

This is an example of a large master wet room bathroom in Dallas with flat-panel cabinets, medium wood cabinets, gray tile, cement tile, grey walls, ceramic floors, a vessel sink, engineered quartz benchtops, black floor, a hinged shower door, brown benchtops, a double vanity, a built-in vanity and timber.
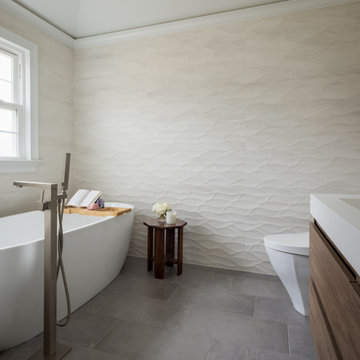
Not to mention, the bathroom was also remodeled within the Warren, NJ home. As the minimal trends arise in this era we went for a modern bright look for the bathroom with gold and warm accents.
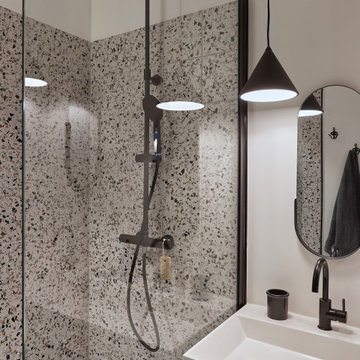
Inspiration for a small modern 3/4 bathroom in Nantes with black cabinets, an open shower, multi-coloured tile, cement tile, an open shower, white benchtops, a double vanity and a freestanding vanity.
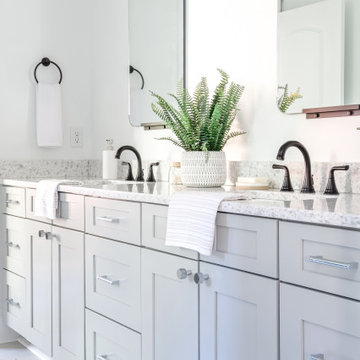
Gender neutral jack-n-jill double vanity
Photo of a large beach style kids bathroom in Charlotte with shaker cabinets, a double shower, a two-piece toilet, green tile, cement tile, white walls, ceramic floors, an undermount sink, terrazzo benchtops, beige floor, a hinged shower door, a niche, a double vanity and a built-in vanity.
Photo of a large beach style kids bathroom in Charlotte with shaker cabinets, a double shower, a two-piece toilet, green tile, cement tile, white walls, ceramic floors, an undermount sink, terrazzo benchtops, beige floor, a hinged shower door, a niche, a double vanity and a built-in vanity.
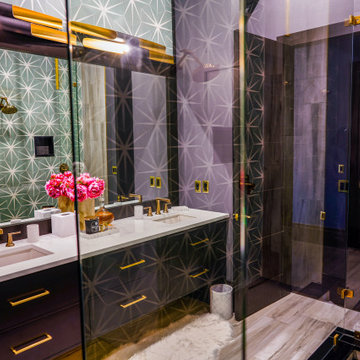
Inspiration for a large transitional master wet room bathroom in Tampa with recessed-panel cabinets, black cabinets, a two-piece toilet, green tile, cement tile, multi-coloured walls, ceramic floors, an undermount sink, solid surface benchtops, multi-coloured floor, an open shower, white benchtops, an enclosed toilet, a double vanity and a floating vanity.
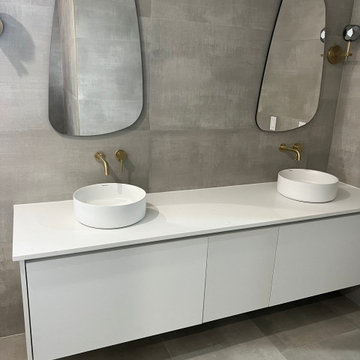
Custom Vanities
Photo of a large bathroom in Miami with gray tile, cement tile, a vessel sink, white benchtops and a double vanity.
Photo of a large bathroom in Miami with gray tile, cement tile, a vessel sink, white benchtops and a double vanity.
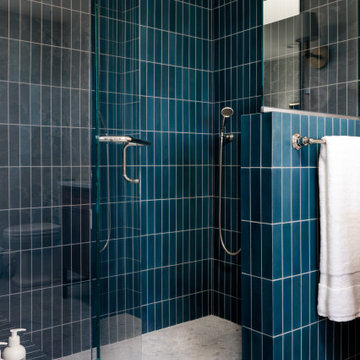
Design ideas for a large transitional master bathroom in Seattle with furniture-like cabinets, brown cabinets, a freestanding tub, an alcove shower, blue tile, cement tile, grey walls, marble floors, an undermount sink, marble benchtops, grey floor, a hinged shower door, grey benchtops, a shower seat, a double vanity, a freestanding vanity and wallpaper.
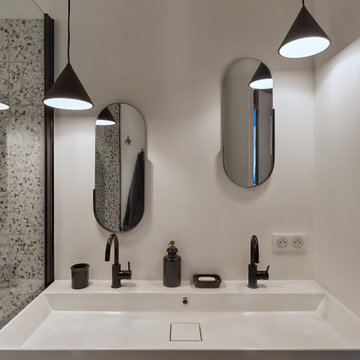
Small modern 3/4 bathroom in Nantes with black cabinets, an open shower, multi-coloured tile, cement tile, an open shower, white benchtops, a double vanity and a freestanding vanity.
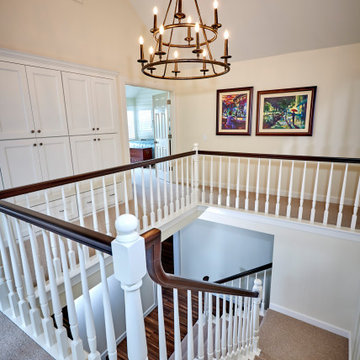
Carlsbad Home
The designer put together a retreat for the whole family. The master bath was completed gutted and reconfigured maximizing the space to be a more functional room. Details added throughout with shiplap, beams and sophistication tile. The kids baths are full of fun details and personality. We also updated the main staircase to give it a fresh new look.
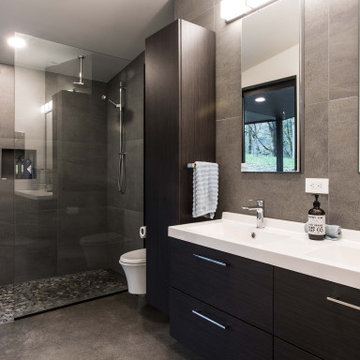
Large contemporary master bathroom in Portland with flat-panel cabinets, dark wood cabinets, a curbless shower, a wall-mount toilet, gray tile, cement tile, grey walls, concrete floors, an integrated sink, grey floor, an open shower, a double vanity, a floating vanity and vaulted.
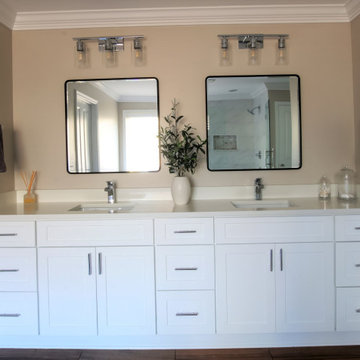
Design ideas for a mid-sized modern master bathroom in Atlanta with shaker cabinets, white cabinets, a freestanding tub, a corner shower, beige tile, cement tile, beige walls, ceramic floors, an undermount sink, engineered quartz benchtops, brown floor, a hinged shower door, white benchtops, a niche, a double vanity and a built-in vanity.
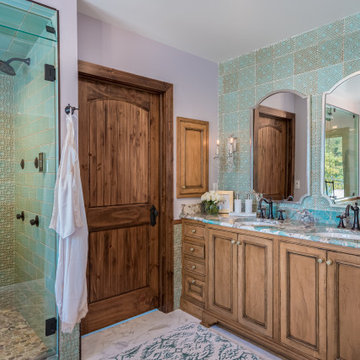
This is an example of a large transitional master bathroom in Milwaukee with furniture-like cabinets, medium wood cabinets, an alcove shower, a one-piece toilet, green tile, cement tile, purple walls, marble floors, an undermount sink, marble benchtops, white floor, a hinged shower door, blue benchtops, a double vanity, a built-in vanity and brick walls.
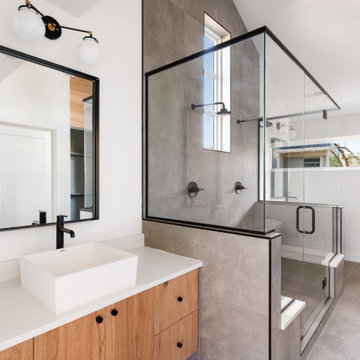
Photo of a modern master bathroom in Denver with flat-panel cabinets, medium wood cabinets, a double shower, gray tile, cement tile, grey walls, porcelain floors, an undermount sink, quartzite benchtops, grey floor, a hinged shower door, white benchtops, a shower seat, a double vanity and a floating vanity.
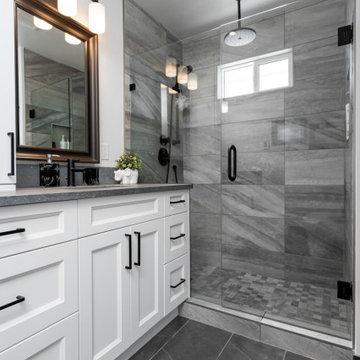
Large contemporary master bathroom in Other with recessed-panel cabinets, white cabinets, an alcove shower, cement tile, white walls, limestone floors, an undermount sink, engineered quartz benchtops, grey floor, a hinged shower door, grey benchtops, a double vanity and a built-in vanity.
Bathroom Design Ideas with Cement Tile and a Double Vanity
4