Bathroom Design Ideas with Cement Tile and Glass Sheet Wall
Refine by:
Budget
Sort by:Popular Today
141 - 160 of 11,198 photos
Item 1 of 3
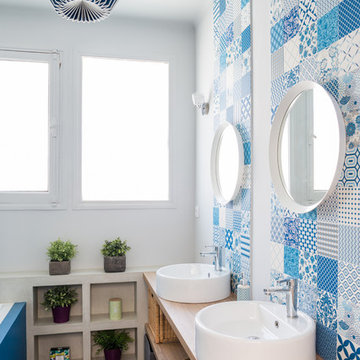
#Vue sur la salle de bain.
Conception & Réalisation : @Violaine Denis
Crédit photo : Antoine Heusse - Photo-h
Photo of a mediterranean bathroom in Toulouse with open cabinets, blue tile, white tile, cement tile, white walls, concrete floors, a vessel sink, wood benchtops, grey floor and beige benchtops.
Photo of a mediterranean bathroom in Toulouse with open cabinets, blue tile, white tile, cement tile, white walls, concrete floors, a vessel sink, wood benchtops, grey floor and beige benchtops.
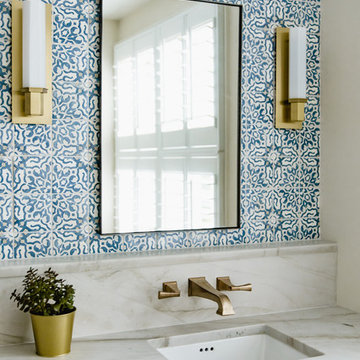
Photo of a large eclectic master bathroom in Baltimore with shaker cabinets, dark wood cabinets, a double shower, a one-piece toilet, blue tile, cement tile, marble floors, an undermount sink, white floor and a hinged shower door.
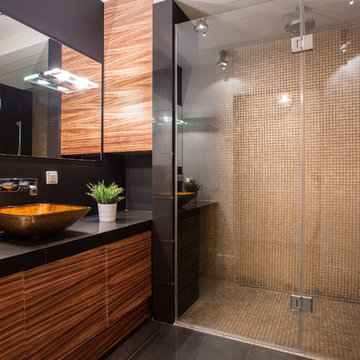
modern Black and touch of brown bathroom with Asian Style
big shower with Glass doors
Small asian master bathroom in Los Angeles with furniture-like cabinets, dark wood cabinets, a corner tub, a curbless shower, a one-piece toilet, white tile, cement tile, white walls, ceramic floors, a vessel sink, granite benchtops, black floor and a sliding shower screen.
Small asian master bathroom in Los Angeles with furniture-like cabinets, dark wood cabinets, a corner tub, a curbless shower, a one-piece toilet, white tile, cement tile, white walls, ceramic floors, a vessel sink, granite benchtops, black floor and a sliding shower screen.
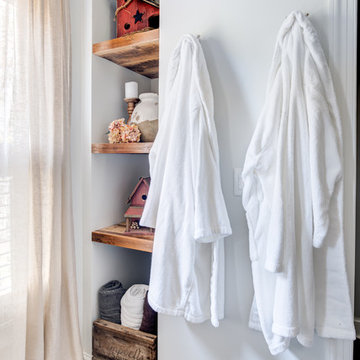
Reclaimed barnwood recessed cubbies provide great space for decorations and interesting textures.
Photos by Chris Veith
This is an example of a large country master bathroom in New York with shaker cabinets, light wood cabinets, a freestanding tub, an open shower, a one-piece toilet, gray tile, cement tile, grey walls, cement tiles, an undermount sink, granite benchtops, grey floor and a sliding shower screen.
This is an example of a large country master bathroom in New York with shaker cabinets, light wood cabinets, a freestanding tub, an open shower, a one-piece toilet, gray tile, cement tile, grey walls, cement tiles, an undermount sink, granite benchtops, grey floor and a sliding shower screen.
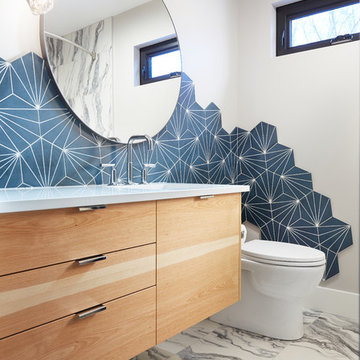
Ryan Patrick Kelly
This is an example of a small transitional 3/4 bathroom in Edmonton with flat-panel cabinets, light wood cabinets, an alcove tub, a shower/bathtub combo, a one-piece toilet, gray tile, cement tile, ceramic floors, an undermount sink, engineered quartz benchtops, white floor, a shower curtain and beige walls.
This is an example of a small transitional 3/4 bathroom in Edmonton with flat-panel cabinets, light wood cabinets, an alcove tub, a shower/bathtub combo, a one-piece toilet, gray tile, cement tile, ceramic floors, an undermount sink, engineered quartz benchtops, white floor, a shower curtain and beige walls.
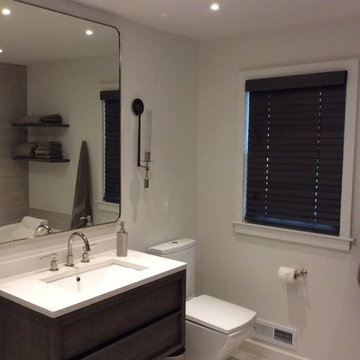
Modern bathroom-tile flooring with an integrated sink, floating dark wood cabinets and two piece toilet.
This is an example of a large modern master bathroom in New York with flat-panel cabinets, dark wood cabinets, a drop-in tub, a corner shower, a two-piece toilet, beige tile, cement tile, beige walls, ceramic floors, a drop-in sink, solid surface benchtops, grey floor and a hinged shower door.
This is an example of a large modern master bathroom in New York with flat-panel cabinets, dark wood cabinets, a drop-in tub, a corner shower, a two-piece toilet, beige tile, cement tile, beige walls, ceramic floors, a drop-in sink, solid surface benchtops, grey floor and a hinged shower door.
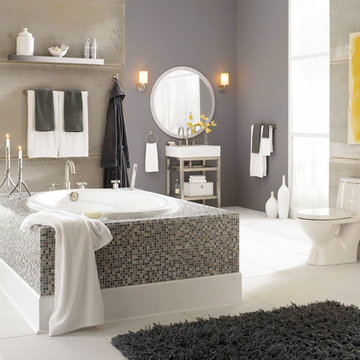
Photo of a mid-sized transitional master bathroom in Other with a one-piece toilet, gray tile, open cabinets, a drop-in tub, cement tile, grey walls, ceramic floors, a console sink, solid surface benchtops and white floor.
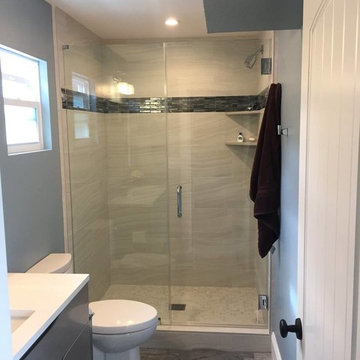
Inspiration for a small transitional 3/4 bathroom in Orange County with flat-panel cabinets, grey cabinets, an alcove shower, a two-piece toilet, blue tile, gray tile, white tile, cement tile, blue walls, light hardwood floors, an undermount sink and solid surface benchtops.
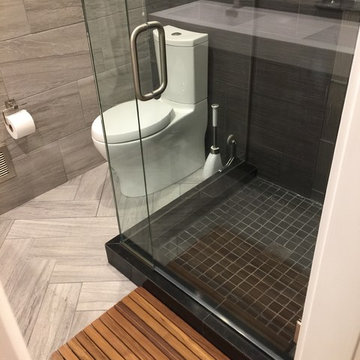
Inspiration for a small contemporary master bathroom in Indianapolis with a corner shower, a two-piece toilet, gray tile, cement tile, grey walls, an integrated sink and solid surface benchtops.
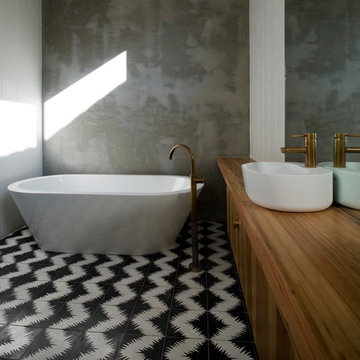
Bluff House bathroom. Brass tapware, geometric cement tiles, rendered concrete wall. Timber vanity.
Photography: Auhaus Architecture
Design ideas for a mid-sized contemporary master bathroom in Melbourne with a vessel sink, flat-panel cabinets, medium wood cabinets, wood benchtops, a freestanding tub, cement tile, ceramic floors, grey walls and brown benchtops.
Design ideas for a mid-sized contemporary master bathroom in Melbourne with a vessel sink, flat-panel cabinets, medium wood cabinets, wood benchtops, a freestanding tub, cement tile, ceramic floors, grey walls and brown benchtops.
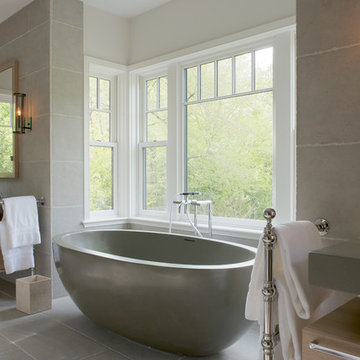
Jane Beiles
Design ideas for a large traditional master bathroom in New York with flat-panel cabinets, light wood cabinets, a freestanding tub, gray tile, cement tile, white walls, an undermount sink and grey benchtops.
Design ideas for a large traditional master bathroom in New York with flat-panel cabinets, light wood cabinets, a freestanding tub, gray tile, cement tile, white walls, an undermount sink and grey benchtops.
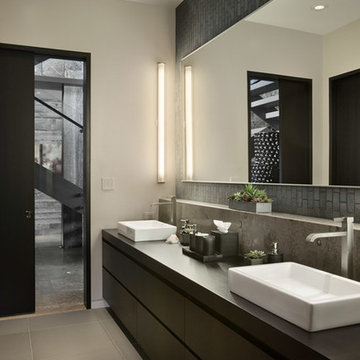
Rustic mountain home with a clean and simple contemporary bathroom.
Design ideas for a large contemporary master bathroom in Other with flat-panel cabinets, dark wood cabinets, cement tile, white walls, cement tiles, a vessel sink and wood benchtops.
Design ideas for a large contemporary master bathroom in Other with flat-panel cabinets, dark wood cabinets, cement tile, white walls, cement tiles, a vessel sink and wood benchtops.

Design ideas for a mid-sized contemporary kids bathroom in London with a wall-mount toilet, green tile, cement tile, cement tiles, concrete benchtops, green floor, green benchtops, a single vanity, a floating vanity, pink walls and a wall-mount sink.

Avec ces matériaux naturels, cette salle de bain nous plonge dans une ambiance de bien-être.
Le bois clair du sol et du meuble bas réchauffe la pièce et rend la pièce apaisante. Cette faïence orientale nous fait voyager à travers les pays orientaux en donnant une touche de charme et d'exotisme à cette pièce.
Tendance, sobre et raffiné, la robinetterie noir mate apporte une touche industrielle à la salle de bain, tout en s'accordant avec le thème de cette salle de bain.
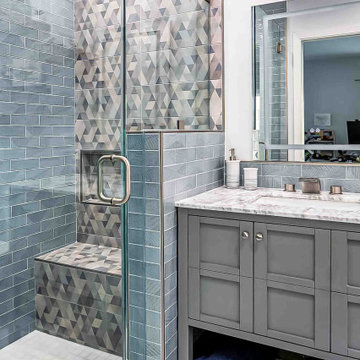
With navy colored tiles and a coastal design, this bathroom remodel located in Marina Del Rey, California truly captures the essence of a beach oasis. You can almost feel the fresh ocean breeze as you enter the room, with navy blue tones creating an inviting atmosphere that enables you to relax in your own home. With thoughtful planning and attention to detail, this bathroom remodel will transform any space into a calming retreat, perfect for unwinding after a long day.

This medium sized bathroom had ample space to create a luxurious bathroom for this young professional couple with 3 young children. My clients really wanted a place to unplug and relax where they could retreat and recharge.
New cabinets were a must with customized interiors to reduce cluttered counter tops and make morning routines easier and more organized. We selected Hale Navy for the painted finish with an upscale recessed panel door. Honey bronze hardware is a nice contrast to the navy paint instead of an expected brushed silver. For storage, a grooming center to organize hair dryer, curling iron and brushes keeps everything in place for morning routines. On the opposite, a pull-out organizer outfitted with trays for smaller personal items keeps everything at the fingertips. I included a pull-out hamper to keep laundry and towels off the floor. Another design detail I like to include is drawers in the sink cabinets. It is much better to have drawers notched for the plumbing when organizing bathroom products instead of filling up a large base cabinet.
The room already had beautiful windows and was bathed in naturel light from an existing skylight. I enhanced the natural lighting with some recessed can lights, a light in the shower as well as sconces around the mirrored medicine cabinets. The best thing about the medicine cabinets is not only the additional storage but when both doors are opened you can see the back of your head. The inside of the cabinet doors are mirrored. Honey Bronze sconces are perfect lighting at the vanity for makeup and shaving.
A larger shower for my very tall client with a built-in bench was a priority for this bathroom. I recommend stream showers whenever designing a bathroom and my client loved the idea of that feature as a surprise for his wife. Steam adds to the wellness and health aspect of any good bathroom design. We were able to access a small closet space just behind the shower a perfect spot for the steam unit. In addition to the steam, a handheld shower is another “standard” item in our shower designs. I like to locate these near a bench so you can sit while you target sore shoulder and back muscles. Another benefit is cleanability of the shower walls and being able to take a quick shower without getting your hair wet. The slide bar is just the thing to accommodate different heights.
For Mrs. a tub for soaking and relaxing were the main ingredients required for this remodel. Here I specified a Bain Ultra freestanding tub complete with air massage, chromatherapy and a heated back rest. The tub filer is floor mounted and adds another element of elegance to the bath. I located the tub in a bay window so the bather can enjoy the beautiful view out of the window. It is also a great way to relax after a round of golf. Either way, both of my clients can enjoy the benefits of this tub.
The tiles selected for the shower and the lower walls of the bathroom are a slightly oversized subway tile in a clean and bright white. The floors are a 12x24 porcelain marble. The shower floor features a flat cut marble pebble tile. Behind the vanity the wall is tiled with Zellage tile in a herringbone pattern. The colors of the tile connect all the colors used in the bath.
The final touches of elegance and luxury to complete our design, the soft lilac paint on the walls, the mix of metal materials on the faucets, cabinet hardware, lighting and yes, an oversized heated towel warmer complete with robe hooks.
This truly is a space for rejuvenation and wellness.

Light and Airy shiplap bathroom was the dream for this hard working couple. The goal was to totally re-create a space that was both beautiful, that made sense functionally and a place to remind the clients of their vacation time. A peaceful oasis. We knew we wanted to use tile that looks like shiplap. A cost effective way to create a timeless look. By cladding the entire tub shower wall it really looks more like real shiplap planked walls.
The center point of the room is the new window and two new rustic beams. Centered in the beams is the rustic chandelier.
Design by Signature Designs Kitchen Bath
Contractor ADR Design & Remodel
Photos by Gail Owens
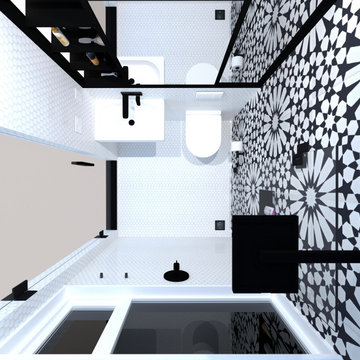
Shower partition closed position.
Design ideas for a small modern 3/4 bathroom in Boston with a curbless shower, a wall-mount toilet, cement tile, porcelain floors, a wall-mount sink, a hinged shower door and a single vanity.
Design ideas for a small modern 3/4 bathroom in Boston with a curbless shower, a wall-mount toilet, cement tile, porcelain floors, a wall-mount sink, a hinged shower door and a single vanity.
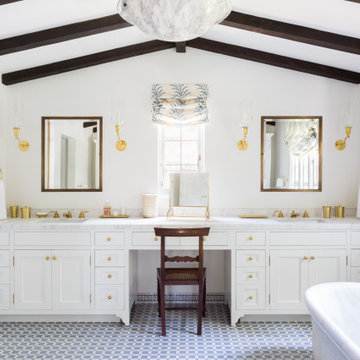
Master Bathroom
Inspiration for a mid-sized mediterranean master bathroom in Los Angeles with flat-panel cabinets, white cabinets, a freestanding tub, a one-piece toilet, blue tile, cement tile, white walls, ceramic floors, an undermount sink, marble benchtops, blue floor, white benchtops, a shower seat, a double vanity, a built-in vanity and vaulted.
Inspiration for a mid-sized mediterranean master bathroom in Los Angeles with flat-panel cabinets, white cabinets, a freestanding tub, a one-piece toilet, blue tile, cement tile, white walls, ceramic floors, an undermount sink, marble benchtops, blue floor, white benchtops, a shower seat, a double vanity, a built-in vanity and vaulted.
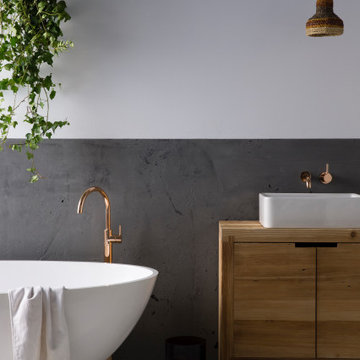
An opulent bathroom featuring a beautiful oval freestanding bath tub and natural wood vanity. The Astra Walker Icon tapware range in Copper provides the perfect finishing touch to this space.
Bathroom Design Ideas with Cement Tile and Glass Sheet Wall
8