Bathroom Design Ideas with Cement Tile and Limestone
Refine by:
Budget
Sort by:Popular Today
61 - 80 of 11,849 photos
Item 1 of 3
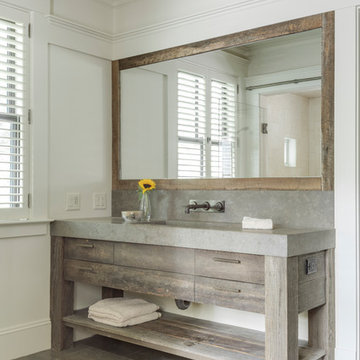
Greg Premru
This is an example of a large traditional master bathroom in Boston with flat-panel cabinets, medium wood cabinets, an undermount tub, gray tile, cement tile, white walls, slate floors, an integrated sink, concrete benchtops and grey floor.
This is an example of a large traditional master bathroom in Boston with flat-panel cabinets, medium wood cabinets, an undermount tub, gray tile, cement tile, white walls, slate floors, an integrated sink, concrete benchtops and grey floor.
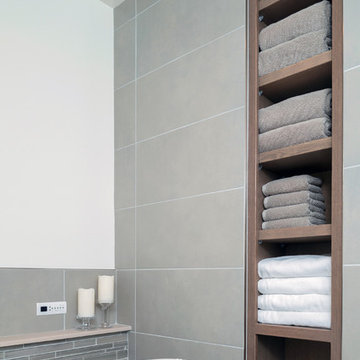
Jim Schuon Photography
Inspiration for a mid-sized modern master bathroom in Other with shaker cabinets, brown cabinets, a freestanding tub, a curbless shower, a one-piece toilet, gray tile, cement tile, grey walls, porcelain floors, an undermount sink and concrete benchtops.
Inspiration for a mid-sized modern master bathroom in Other with shaker cabinets, brown cabinets, a freestanding tub, a curbless shower, a one-piece toilet, gray tile, cement tile, grey walls, porcelain floors, an undermount sink and concrete benchtops.
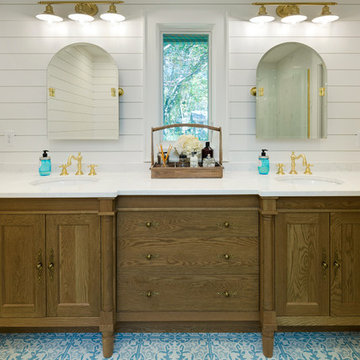
Spacecrafting
Inspiration for a mid-sized master bathroom in Minneapolis with furniture-like cabinets, medium wood cabinets, blue tile, cement tile, white walls, ceramic floors, an undermount sink and engineered quartz benchtops.
Inspiration for a mid-sized master bathroom in Minneapolis with furniture-like cabinets, medium wood cabinets, blue tile, cement tile, white walls, ceramic floors, an undermount sink and engineered quartz benchtops.
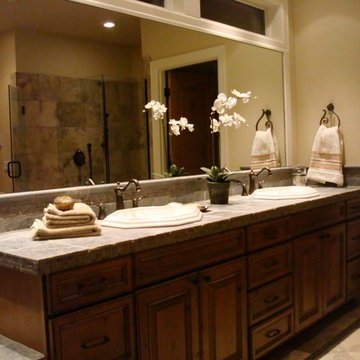
Mid-sized traditional master bathroom in Dallas with raised-panel cabinets, dark wood cabinets, beige tile, blue tile, brown tile, gray tile, cement tile and slate floors.
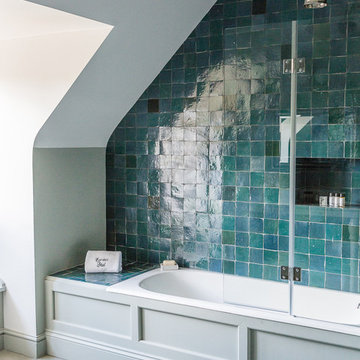
Photography by Chikae Okishima Howland
This is an example of a large traditional master bathroom in London with a drop-in tub, a shower/bathtub combo, green tile, cement tile and green walls.
This is an example of a large traditional master bathroom in London with a drop-in tub, a shower/bathtub combo, green tile, cement tile and green walls.
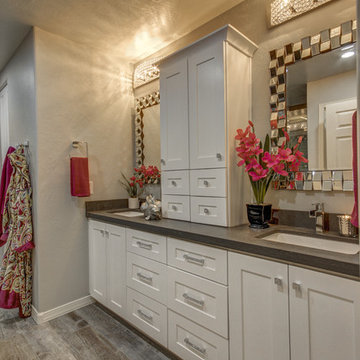
Lister Assister
This is an example of a large contemporary master bathroom in Phoenix with shaker cabinets, white cabinets, an open shower, gray tile, cement tile, grey walls, porcelain floors, an undermount sink and quartzite benchtops.
This is an example of a large contemporary master bathroom in Phoenix with shaker cabinets, white cabinets, an open shower, gray tile, cement tile, grey walls, porcelain floors, an undermount sink and quartzite benchtops.
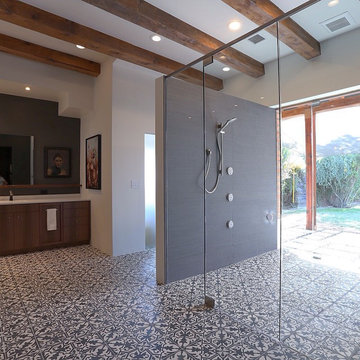
Photo of a large modern master bathroom in Phoenix with flat-panel cabinets, medium wood cabinets, a curbless shower, cement tile, white walls, cement tiles, an undermount sink, solid surface benchtops, multi-coloured floor and a hinged shower door.
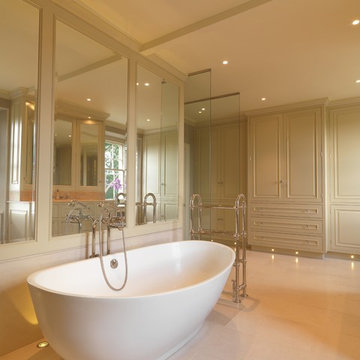
This painted master bathroom was designed and made by Tim Wood.
One end of the bathroom has built in wardrobes painted inside with cedar of Lebanon backs, adjustable shelves, clothes rails, hand made soft close drawers and specially designed and made shoe racking.
The vanity unit has a partners desk look with adjustable angled mirrors and storage behind. All the tap fittings were supplied in nickel including the heated free standing towel rail. The area behind the lavatory was boxed in with cupboards either side and a large glazed cupboard above. Every aspect of this bathroom was co-ordinated by Tim Wood.
Designed, hand made and photographed by Tim Wood
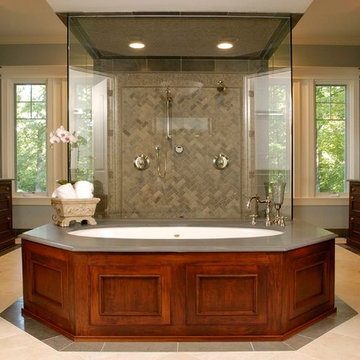
http://www.pickellbuilders.com. Photography by Linda Oyama Bryan. Master Bathroom with Pass Thru Shower and Separate His/Hers Cherry vanities with Blue Lagos countertops, tub deck and shower tile.
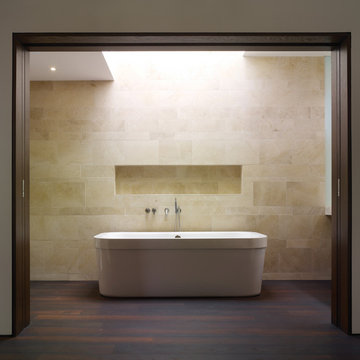
A freestanding tub sits centered in a separate room with a stone wall niche.
This is an example of a mid-sized modern bathroom in Los Angeles with a freestanding tub, an integrated sink, flat-panel cabinets, dark wood cabinets, a one-piece toilet, beige tile, white walls, dark hardwood floors and limestone.
This is an example of a mid-sized modern bathroom in Los Angeles with a freestanding tub, an integrated sink, flat-panel cabinets, dark wood cabinets, a one-piece toilet, beige tile, white walls, dark hardwood floors and limestone.
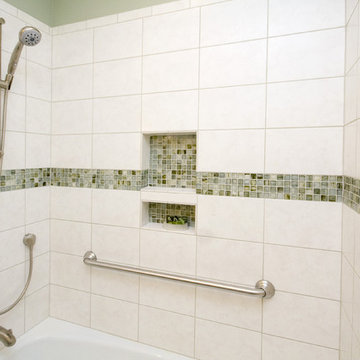
What could be better than a bath in a beautiful quiet space at the end of a long day. This bathroom in Chapel Hill provides a tranquil retreat for the homeowner or guests. Soothing sage green walls and white and gray tile contrast with the beautiful dark lyptus cabinets. A soft curve provides a little extra space for the perfect oval sink. White fixtures and satin nickel hardware stand out nicely against this beautiful backdrop. The countertop, made from recycled glass, adds a nice clean finish to an already stunning space.
copyright 2011 marilyn peryer photography
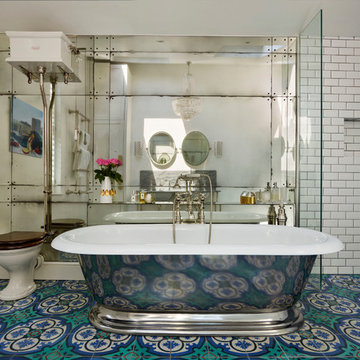
Philadelphia Encaustic-style Cement Tile - custom made and provided by Rustico Tile and Stone.
Bathroom design and installation completed by Drummonds UK - "Makers of Bathrooms"
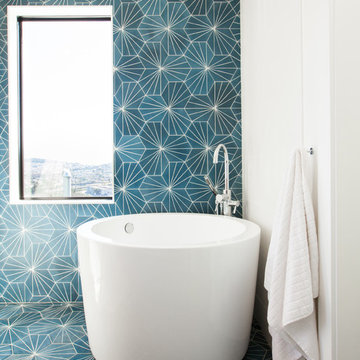
photo by Melissa Kaseman
Photo of a mid-sized modern master bathroom in San Francisco with flat-panel cabinets, medium wood cabinets, a japanese tub, a curbless shower, a wall-mount toilet, blue tile, cement tile, white walls, cement tiles, an undermount sink and engineered quartz benchtops.
Photo of a mid-sized modern master bathroom in San Francisco with flat-panel cabinets, medium wood cabinets, a japanese tub, a curbless shower, a wall-mount toilet, blue tile, cement tile, white walls, cement tiles, an undermount sink and engineered quartz benchtops.

✨ Step into Serenity: Zen-Luxe Bathroom Retreat ✨ Nestled in Piedmont, our latest project embodies the perfect fusion of tranquility and opulence. ?? Soft muted tones set the stage for a spa-like haven, where every detail is meticulously curated to evoke a sense of calm and luxury.
The walls of this divine retreat are adorned with a luxurious plaster-like coating known as tadelakt—a technique steeped in centuries of Moroccan tradition. ?✨ But what sets tadelakt apart is its remarkable waterproof, water-repellent, and mold/mildew-resistant properties, making it the ultimate choice for bathrooms and kitchens alike. Talk about style meeting functionality!
As you step into this space, you're enveloped in an aura of pure relaxation, akin to the ambiance of a luxury hotel spa. ?✨ It's a sanctuary where stresses melt away, and every moment is an indulgent escape.
Join us on this journey to serenity, where luxury meets tranquility in perfect harmony. ?
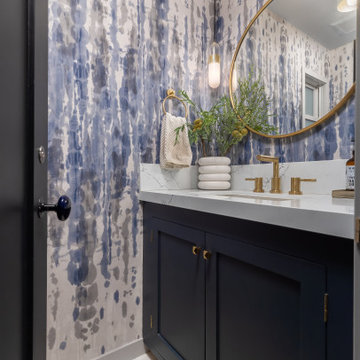
Dramatic powder room
JL Interiors is a LA-based creative/diverse firm that specializes in residential interiors. JL Interiors empowers homeowners to design their dream home that they can be proud of! The design isn’t just about making things beautiful; it’s also about making things work beautifully. Contact us for a free consultation Hello@JLinteriors.design _ 310.390.6849_ www.JLinteriors.design
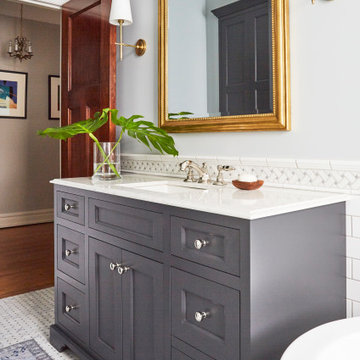
Download our free ebook, Creating the Ideal Kitchen. DOWNLOAD NOW
This master bath remodel is the cat's meow for more than one reason! The materials in the room are soothing and give a nice vintage vibe in keeping with the rest of the home. We completed a kitchen remodel for this client a few years’ ago and were delighted when she contacted us for help with her master bath!
The bathroom was fine but was lacking in interesting design elements, and the shower was very small. We started by eliminating the shower curb which allowed us to enlarge the footprint of the shower all the way to the edge of the bathtub, creating a modified wet room. The shower is pitched toward a linear drain so the water stays in the shower. A glass divider allows for the light from the window to expand into the room, while a freestanding tub adds a spa like feel.
The radiator was removed and both heated flooring and a towel warmer were added to provide heat. Since the unit is on the top floor in a multi-unit building it shares some of the heat from the floors below, so this was a great solution for the space.
The custom vanity includes a spot for storing styling tools and a new built in linen cabinet provides plenty of the storage. The doors at the top of the linen cabinet open to stow away towels and other personal care products, and are lighted to ensure everything is easy to find. The doors below are false doors that disguise a hidden storage area. The hidden storage area features a custom litterbox pull out for the homeowner’s cat! Her kitty enters through the cutout, and the pull out drawer allows for easy clean ups.
The materials in the room – white and gray marble, charcoal blue cabinetry and gold accents – have a vintage vibe in keeping with the rest of the home. Polished nickel fixtures and hardware add sparkle, while colorful artwork adds some life to the space.
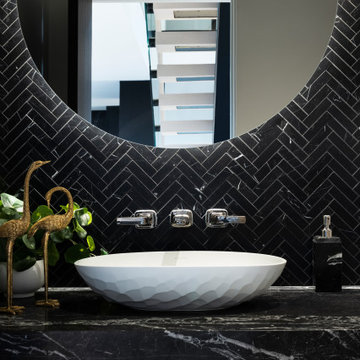
Photo of a small modern powder room in Vancouver with black cabinets, a one-piece toilet, black tile, cement tile, black walls, light hardwood floors, a vessel sink, marble benchtops, black benchtops and a floating vanity.
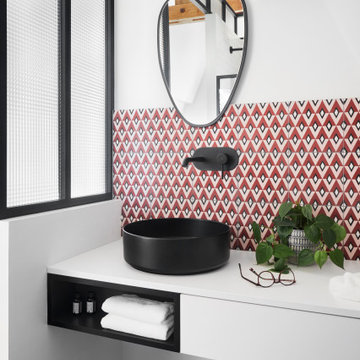
Contemporary bathroom in Nantes with pink tile, cement tile, white walls, a drop-in sink, laminate benchtops, black floor, white benchtops and a double vanity.

Une maison de maître du XIXème, entièrement rénovée, aménagée et décorée pour démarrer une nouvelle vie. Le RDC est repensé avec de nouveaux espaces de vie et une belle cuisine ouverte ainsi qu’un bureau indépendant. Aux étages, six chambres sont aménagées et optimisées avec deux salles de bains très graphiques. Le tout en parfaite harmonie et dans un style naturellement chic.
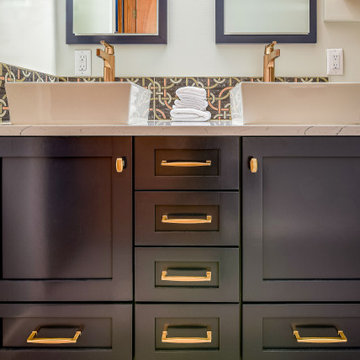
60 sq ft bathroom with custom cabinets a double vanity, floating shelves, and vessel sinks.
Photo of a small transitional master bathroom in Portland with shaker cabinets, blue cabinets, a two-piece toilet, gray tile, cement tile, grey walls, laminate floors, a vessel sink, quartzite benchtops, grey floor, a sliding shower screen, white benchtops, a double vanity and a built-in vanity.
Photo of a small transitional master bathroom in Portland with shaker cabinets, blue cabinets, a two-piece toilet, gray tile, cement tile, grey walls, laminate floors, a vessel sink, quartzite benchtops, grey floor, a sliding shower screen, white benchtops, a double vanity and a built-in vanity.
Bathroom Design Ideas with Cement Tile and Limestone
4

