Bathroom
Refine by:
Budget
Sort by:Popular Today
161 - 180 of 11,303 photos
Item 1 of 3
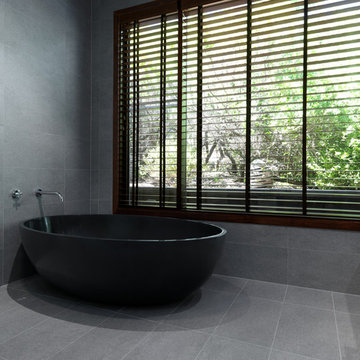
An organic palette featuring timber, dark stone and concrete, the organic textures of this bathroom create the softness to balance the masculinity of the tones.
The Haven Bath in Nero finish adds a stunning focal point to the bathroom.
Photo Credits: Andrew Wuttke
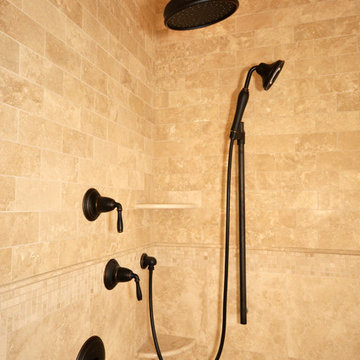
Modern Shingle
This modern shingle style custom home in East Haddam, CT is located on the picturesque Fox Hopyard Golf Course. This wonderful custom home pairs high end finishes with energy efficient features such as Geothermal HVAC to provide the owner with a luxurious yet casual lifestyle in the Connecticut countryside.
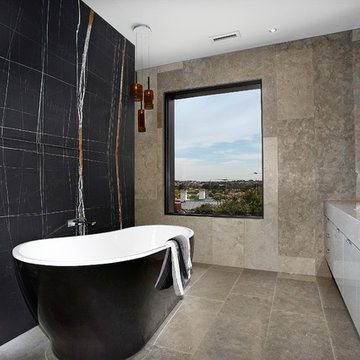
AXIOM PHOTOGRAPHY
Contemporary bathroom in Melbourne with a freestanding tub, black walls, limestone and grey benchtops.
Contemporary bathroom in Melbourne with a freestanding tub, black walls, limestone and grey benchtops.
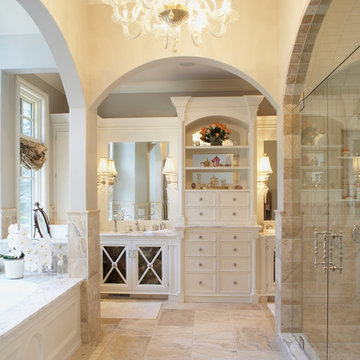
Classic Lakeshore Lifestyle
Photo of a traditional bathroom in Minneapolis with white cabinets, an alcove shower, beige tile and limestone.
Photo of a traditional bathroom in Minneapolis with white cabinets, an alcove shower, beige tile and limestone.
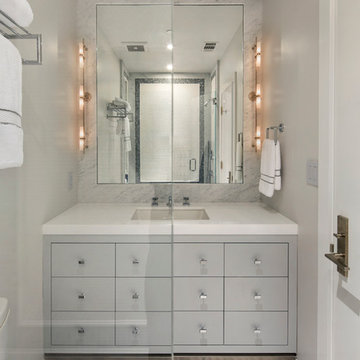
Bernard Andre
Design ideas for a mid-sized contemporary 3/4 bathroom in San Francisco with flat-panel cabinets, grey cabinets, an alcove tub, a shower/bathtub combo, a one-piece toilet, gray tile, white tile, cement tile, grey walls, cement tiles, an undermount sink, marble benchtops, multi-coloured floor and an open shower.
Design ideas for a mid-sized contemporary 3/4 bathroom in San Francisco with flat-panel cabinets, grey cabinets, an alcove tub, a shower/bathtub combo, a one-piece toilet, gray tile, white tile, cement tile, grey walls, cement tiles, an undermount sink, marble benchtops, multi-coloured floor and an open shower.

This is an example of a mid-sized master wet room bathroom in Other with glass-front cabinets, beige cabinets, a freestanding tub, a one-piece toilet, beige tile, limestone, beige walls, limestone floors, a wall-mount sink, limestone benchtops, beige floor, an open shower, beige benchtops, a single vanity and a built-in vanity.

We plastered the walls and ceilings throughout this expansive Hill Country home for Baxter Design Group. The plastering and the custom stained beams and woodwork throughout give this home an authentic Old World vibe.
Guest Bathroom featuring blue and white tile and plaster walls.

This is an example of a large modern master bathroom in Orange County with shaker cabinets, beige cabinets, a freestanding tub, a corner shower, a one-piece toilet, white tile, cement tile, white walls, cement tiles, an undermount sink, engineered quartz benchtops, grey floor, a hinged shower door, white benchtops, a double vanity and a freestanding vanity.
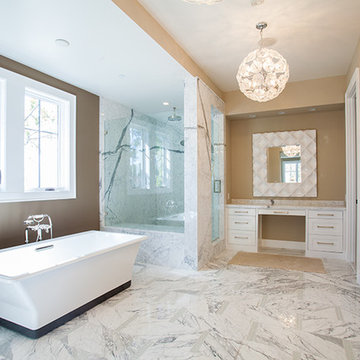
A fully modern renovated bathroom and shower.
Photo of a large modern master bathroom in Orange County with recessed-panel cabinets, white cabinets, a freestanding tub, a corner shower, a one-piece toilet, black and white tile, cement tile, beige walls, marble floors, a drop-in sink, granite benchtops, grey floor and a hinged shower door.
Photo of a large modern master bathroom in Orange County with recessed-panel cabinets, white cabinets, a freestanding tub, a corner shower, a one-piece toilet, black and white tile, cement tile, beige walls, marble floors, a drop-in sink, granite benchtops, grey floor and a hinged shower door.

This is an example of a small 3/4 bathroom in Madrid with flat-panel cabinets, white cabinets, a drop-in tub, gray tile, cement tile, white walls, concrete floors, a vessel sink, wood benchtops, grey floor, brown benchtops and a single vanity.

Photo of a mid-sized modern master bathroom in Melbourne with flat-panel cabinets, light wood cabinets, a freestanding tub, an open shower, a bidet, gray tile, cement tile, grey walls, ceramic floors, wood benchtops, grey floor, an open shower, beige benchtops, a double vanity and a floating vanity.
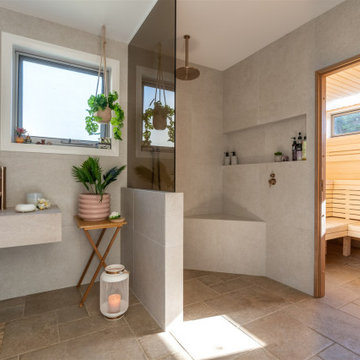
Finnish Sauna, wellness bathroom
Design ideas for a scandinavian master bathroom in Wollongong with beige cabinets, gray tile, cement tile, tile benchtops, brown floor, grey benchtops and a double vanity.
Design ideas for a scandinavian master bathroom in Wollongong with beige cabinets, gray tile, cement tile, tile benchtops, brown floor, grey benchtops and a double vanity.

Light and Airy shiplap bathroom was the dream for this hard working couple. The goal was to totally re-create a space that was both beautiful, that made sense functionally and a place to remind the clients of their vacation time. A peaceful oasis. We knew we wanted to use tile that looks like shiplap. A cost effective way to create a timeless look. By cladding the entire tub shower wall it really looks more like real shiplap planked walls.
The center point of the room is the new window and two new rustic beams. Centered in the beams is the rustic chandelier.
Design by Signature Designs Kitchen Bath
Contractor ADR Design & Remodel
Photos by Gail Owens

This beautifully crafted master bathroom plays off the contrast of the blacks and white while highlighting an off yellow accent. The layout and use of space allows for the perfect retreat at the end of the day.
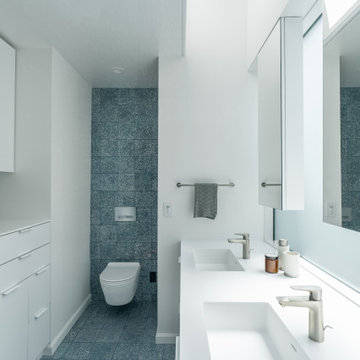
A large window of edged glass brings in diffused light without sacrificing privacy. Two tall medicine cabinets hover in front are actually hung from the header. Long skylight directly above the counter fills the room with natural light. A wide ribbon of shimmery blue terrazzo tiles flows from the back wall of the tub, across the floor, and up the back of the wall hung toilet on the opposite side of the room.
Bax+Towner photography
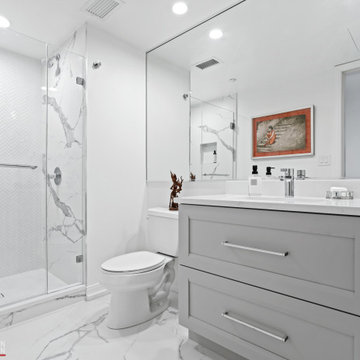
A stunning multi-room Chicago condo remodel. Our clients wanted a sleek contemporary look to complement the custom fireplace we designed which was achieved with modern shades of gray and matching marble-look countertops and backsplash. Incorporating display shelves in the stunning island not only allows the clients to display their favorite treasures, but allows for a great place for entertaining.
--
In the master bath, a free-standing soaker tub was added for spa-like relaxation, while the shower is enveloped in marble for the most luxurious finishing touch. We carried on the marble in the guest bath but complimented it with a polished herringbone tile to draw the eye into the room. The powder room got a simple update but allows the beautiful bamboo screen the clients previously owned to be the focal point.
--
For more about Chi Renovation & Design, click here: https://www.chirenovation.com/
To learn more about this project, click here:
https://www.chirenovation.com/portfolio/multi-room-chicago-condo-remodel
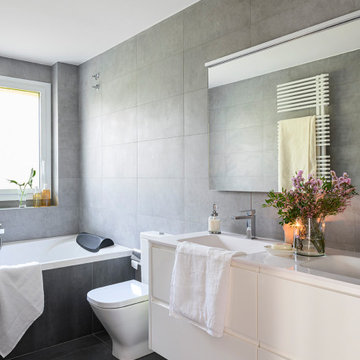
Inspiration for a mid-sized contemporary master bathroom in Other with flat-panel cabinets, light wood cabinets, beige tile, cement tile, wood benchtops, brown benchtops, a single vanity and a floating vanity.
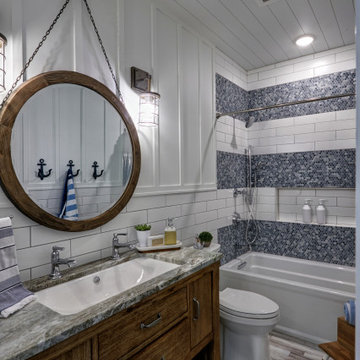
Design ideas for a mid-sized beach style kids bathroom in Other with furniture-like cabinets, distressed cabinets, an alcove tub, a shower/bathtub combo, a one-piece toilet, white tile, cement tile, white walls, cement tiles, an undermount sink, granite benchtops, multi-coloured floor, a shower curtain, multi-coloured benchtops, a single vanity, a freestanding vanity, timber and decorative wall panelling.
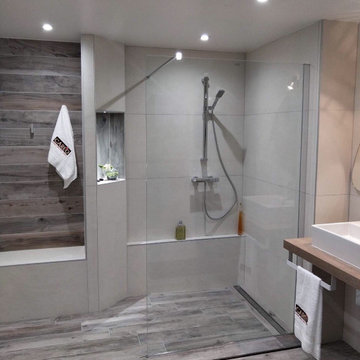
La surface était importante (9m2) et l'idée était de garder cette sensation d'espace tout en ayant un confort d'utilisation pour 2 personnes retraitées.
On a crée une zone vestiaire, une tablette basse ds la douche ( hauteur définie avec Mme) pour se laver les pieds sans efforts, une niche haute pour les shampoings, une douche ouverte avec paroi transparente permettent de ne pas fermer l'espace.
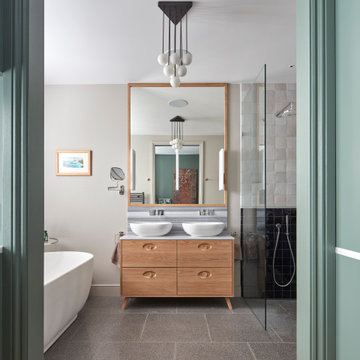
A modern bathroom with a mid-century influence
This is an example of a large contemporary master bathroom in London with light wood cabinets, a freestanding tub, an open shower, black and white tile, cement tile, terrazzo floors, a vessel sink, marble benchtops, an open shower, multi-coloured benchtops, grey walls, grey floor and flat-panel cabinets.
This is an example of a large contemporary master bathroom in London with light wood cabinets, a freestanding tub, an open shower, black and white tile, cement tile, terrazzo floors, a vessel sink, marble benchtops, an open shower, multi-coloured benchtops, grey walls, grey floor and flat-panel cabinets.
9