Bathroom Design Ideas with Cement Tile and Vinyl Floors
Refine by:
Budget
Sort by:Popular Today
41 - 60 of 74 photos
Item 1 of 3
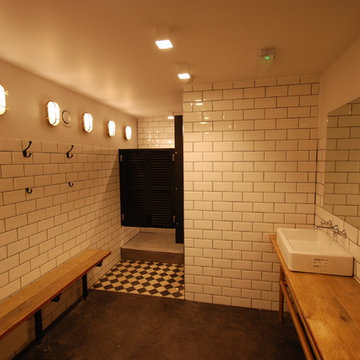
Amtech Team
Design ideas for a mid-sized modern bathroom in London with a curbless shower, white tile, cement tile, white walls, vinyl floors, a console sink and wood benchtops.
Design ideas for a mid-sized modern bathroom in London with a curbless shower, white tile, cement tile, white walls, vinyl floors, a console sink and wood benchtops.
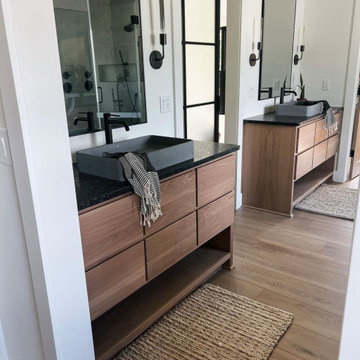
Camarilla Oak – The Courtier Waterproof Collection combines the beauty of real hardwood with the durability and functionality of rigid flooring. This innovative type of flooring perfectly replicates both reclaimed and contemporary hardwood floors, while being completely waterproof, durable and easy to clean.
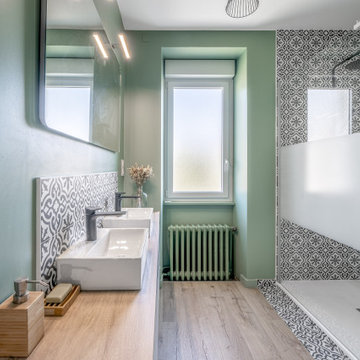
Avec ces matériaux naturels, cette salle de bain nous plonge dans une ambiance de bien-être.
Le bois clair du sol et du meuble bas réchauffe la pièce et rend la pièce apaisante. Cette faïence orientale nous fait voyager à travers les pays orientaux en donnant une touche de charme et d'exotisme à cette pièce.
Tendance, sobre et raffiné, la robinetterie noir mate apporte une touche industrielle à la salle de bain, tout en s'accordant avec le thème de cette salle de bain.
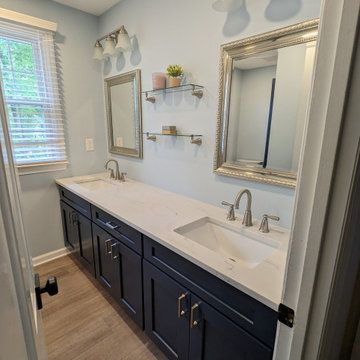
After- Luxury vinyl plank on the floors. A wall to wall navy blue double vanity to maximize storage. Each mirror is also a medicine cabinet and shelving in between adds to the storage. Quartz countertops and brushed nickle faucets. We love the soft blue the client chose for the walls.
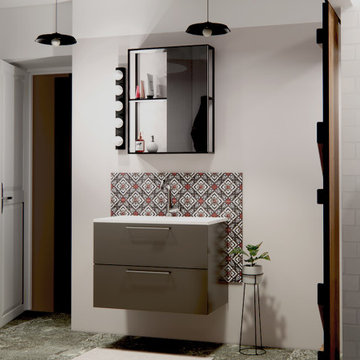
Vues 3D photoréalistes.
Pour casser le côté "couloir" de cette pièce, le blanc du plafond est également appliqué sur la partie haute des murs. Un beige rosé vient adoucir l'esprit industriel de ce lieu pour lui donner une ambiance très chaleureuse.
Le meuble Ikea en version gris foncé est posé en suspension sur le mur afin de gagner de l'espace au sol.
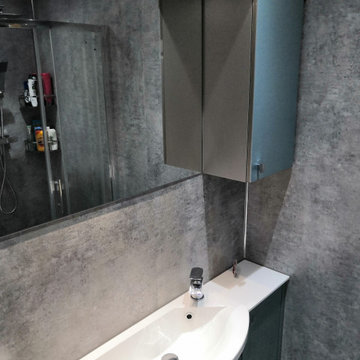
Beautiful result using grey textured wall panels, sea breeze acrylic fronted furniture, templated demisting mirror and grey wood effect click vinyl flooring
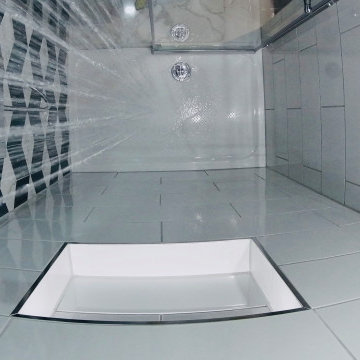
enclosed shower from above
Photo of a small contemporary master bathroom in Other with flat-panel cabinets, a one-piece toilet, multi-coloured tile, cement tile, multi-coloured walls, vinyl floors, an integrated sink, solid surface benchtops, grey floor, a sliding shower screen, white benchtops, grey cabinets and a curbless shower.
Photo of a small contemporary master bathroom in Other with flat-panel cabinets, a one-piece toilet, multi-coloured tile, cement tile, multi-coloured walls, vinyl floors, an integrated sink, solid surface benchtops, grey floor, a sliding shower screen, white benchtops, grey cabinets and a curbless shower.
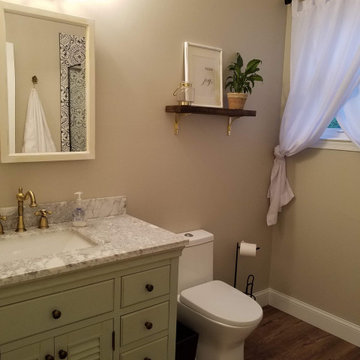
Encaustic tile shower, black frame glass shower, gold shower head and faucet, luxury vinyl plank waterproof flooring, farmhouse style sheers.
Design ideas for a mid-sized transitional bathroom in Philadelphia with louvered cabinets, green cabinets, a corner shower, black and white tile, cement tile, vinyl floors, marble benchtops, brown floor, a hinged shower door, white benchtops, a single vanity and a built-in vanity.
Design ideas for a mid-sized transitional bathroom in Philadelphia with louvered cabinets, green cabinets, a corner shower, black and white tile, cement tile, vinyl floors, marble benchtops, brown floor, a hinged shower door, white benchtops, a single vanity and a built-in vanity.
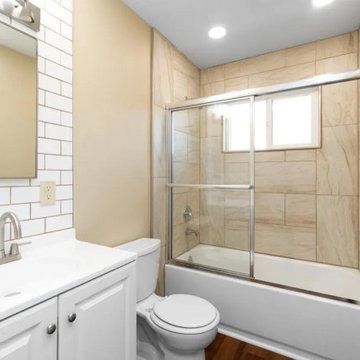
1316 Cherry Lane was a complete home remodel house was built in the 60's and never updated.
Design ideas for a mid-sized traditional bathroom in Other with recessed-panel cabinets, white cabinets, a drop-in tub, a shower/bathtub combo, a two-piece toilet, white tile, cement tile, beige walls, vinyl floors, an integrated sink, solid surface benchtops, brown floor, a sliding shower screen, white benchtops, a single vanity and a built-in vanity.
Design ideas for a mid-sized traditional bathroom in Other with recessed-panel cabinets, white cabinets, a drop-in tub, a shower/bathtub combo, a two-piece toilet, white tile, cement tile, beige walls, vinyl floors, an integrated sink, solid surface benchtops, brown floor, a sliding shower screen, white benchtops, a single vanity and a built-in vanity.
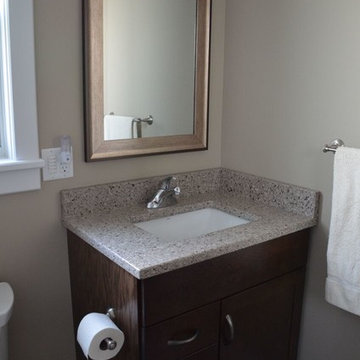
Morristown Quartersawn oak cabinetry
Inspiration for a small traditional bathroom in Toronto with shaker cabinets, dark wood cabinets, a corner shower, a two-piece toilet, brown tile, cement tile, beige walls, vinyl floors, an undermount sink and quartzite benchtops.
Inspiration for a small traditional bathroom in Toronto with shaker cabinets, dark wood cabinets, a corner shower, a two-piece toilet, brown tile, cement tile, beige walls, vinyl floors, an undermount sink and quartzite benchtops.
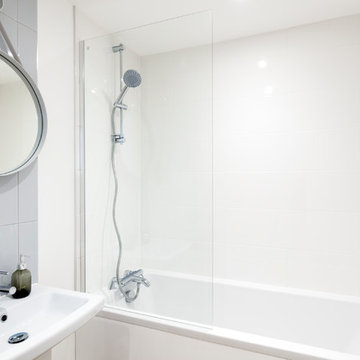
This is an example of a modern bathroom in Hampshire with gray tile, cement tile, white walls and vinyl floors.
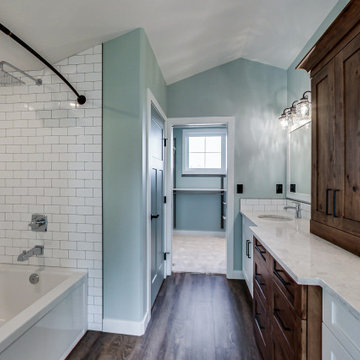
Inspiration for an arts and crafts bathroom in Calgary with recessed-panel cabinets, white cabinets, a drop-in tub, a shower/bathtub combo, a two-piece toilet, white tile, cement tile, blue walls, vinyl floors, an undermount sink, quartzite benchtops, brown floor, a shower curtain, white benchtops, a single vanity and a built-in vanity.
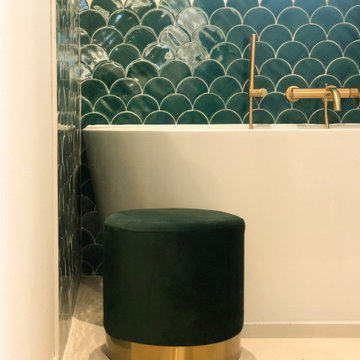
Pour ce projet, les clients souhaitaient agrandir et rénovation leur salle de bain qui n'était pas à leur goût.
En abattant une cloison, nous avons pu quasiment doubler le volume et ainsi réfléchir à une implantation permettant d'installer tous les besoins exprimés par mes clients : disposer d'une douche et d'une baignoire, d'une double-vasque et d'un grand dressing, mais également de pouvoir profiter d'un coin coiffeuse.
Au niveau de l'ambiance, là aussi un important travail a été fait avec comme fil conducteur le style Art Déco et les courbes qui le définissent si bien. Pour cela, une verrière a été fabriquée sur-mesure ; une arche en peinture est venue sublimer l'espace coiffeuse ; et des écailles de poisson émeraude sont venus habiller les contours de la douche et de la baignoire.

Avec ces matériaux naturels, cette salle de bain nous plonge dans une ambiance de bien-être.
Le bois clair du sol et du meuble bas réchauffe la pièce et rend la pièce apaisante. Cette faïence orientale nous fait voyager à travers les pays orientaux en donnant une touche de charme et d'exotisme à cette pièce.
Tendance, sobre et raffiné, la robinetterie noir mate apporte une touche industrielle à la salle de bain, tout en s'accordant avec le thème de cette salle de bain.
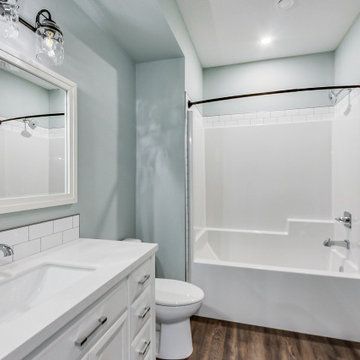
Design ideas for an arts and crafts bathroom in Calgary with recessed-panel cabinets, white cabinets, a drop-in tub, a shower/bathtub combo, a two-piece toilet, white tile, cement tile, blue walls, vinyl floors, an undermount sink, quartzite benchtops, brown floor, a shower curtain, white benchtops, a single vanity and a built-in vanity.

The Soaking Tub! I love working with clients that have ideas that I have been waiting to bring to life. All of the owner requests were things I had been wanting to try in an Oasis model. The table and seating area in the circle window bump out that normally had a bar spanning the window; the round tub with the rounded tiled wall instead of a typical angled corner shower; an extended loft making a big semi circle window possible that follows the already curved roof. These were all ideas that I just loved and was happy to figure out. I love how different each unit can turn out to fit someones personality.
The Oasis model is known for its giant round window and shower bump-out as well as 3 roof sections (one of which is curved). The Oasis is built on an 8x24' trailer. We build these tiny homes on the Big Island of Hawaii and ship them throughout the Hawaiian Islands.
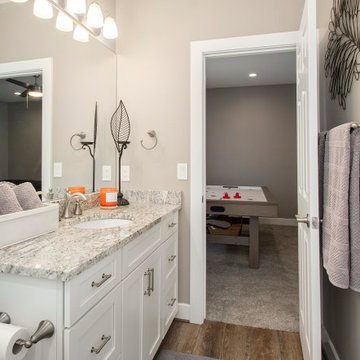
Our clients wanted to increase the size of their kitchen, which was small, in comparison to the overall size of the home. They wanted a more open livable space for the family to be able to hang out downstairs. They wanted to remove the walls downstairs in the front formal living and den making them a new large den/entering room. They also wanted to remove the powder and laundry room from the center of the kitchen, giving them more functional space in the kitchen that was completely opened up to their den. The addition was planned to be one story with a bedroom/game room (flex space), laundry room, bathroom (to serve as the on-suite to the bedroom and pool bath), and storage closet. They also wanted a larger sliding door leading out to the pool.
We demoed the entire kitchen, including the laundry room and powder bath that were in the center! The wall between the den and formal living was removed, completely opening up that space to the entry of the house. A small space was separated out from the main den area, creating a flex space for them to become a home office, sitting area, or reading nook. A beautiful fireplace was added, surrounded with slate ledger, flanked with built-in bookcases creating a focal point to the den. Behind this main open living area, is the addition. When the addition is not being utilized as a guest room, it serves as a game room for their two young boys. There is a large closet in there great for toys or additional storage. A full bath was added, which is connected to the bedroom, but also opens to the hallway so that it can be used for the pool bath.
The new laundry room is a dream come true! Not only does it have room for cabinets, but it also has space for a much-needed extra refrigerator. There is also a closet inside the laundry room for additional storage. This first-floor addition has greatly enhanced the functionality of this family’s daily lives. Previously, there was essentially only one small space for them to hang out downstairs, making it impossible for more than one conversation to be had. Now, the kids can be playing air hockey, video games, or roughhousing in the game room, while the adults can be enjoying TV in the den or cooking in the kitchen, without interruption! While living through a remodel might not be easy, the outcome definitely outweighs the struggles throughout the process.
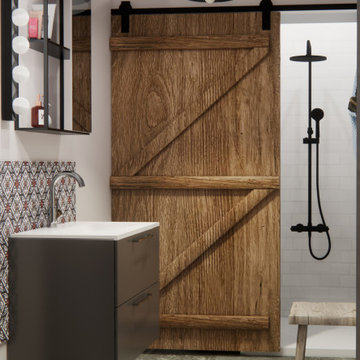
Vues 3D photoréalistes.
L'ancienne porte de ferme posée sur rails coulissants permet aussi de cacher le côté "buanderie" de cet espace. Des spots encastrés éclairent la douche.
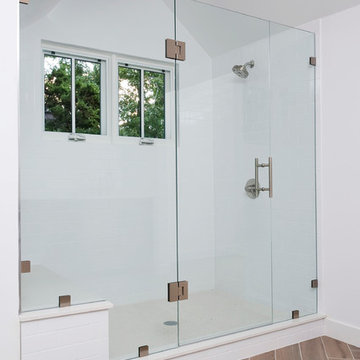
Photo of a large transitional master bathroom in Denver with flat-panel cabinets, dark wood cabinets, a freestanding tub, an alcove shower, blue tile, gray tile, cement tile, white walls, vinyl floors, an undermount sink, engineered quartz benchtops, brown floor and a hinged shower door.
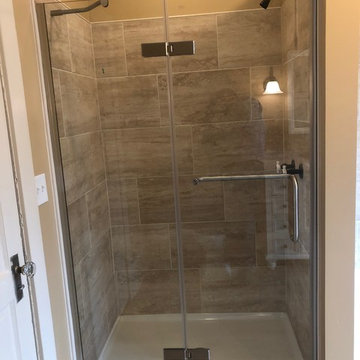
This is an example of a mid-sized modern master bathroom in New York with furniture-like cabinets, beige cabinets, an alcove tub, an alcove shower, a two-piece toilet, beige tile, cement tile, brown walls, vinyl floors, an undermount sink, engineered quartz benchtops, brown floor, a hinged shower door and beige benchtops.
Bathroom Design Ideas with Cement Tile and Vinyl Floors
3