Bathroom Design Ideas with Cement Tile
Sort by:Popular Today
161 - 180 of 8,770 photos
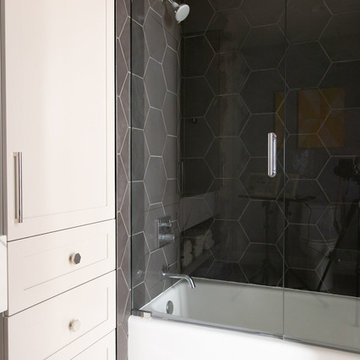
This is an example of a mid-sized contemporary 3/4 bathroom in Denver with open cabinets, an alcove tub, a shower/bathtub combo, black tile, cement tile, blue walls, travertine floors, an undermount sink, marble benchtops, beige floor, a hinged shower door and white benchtops.
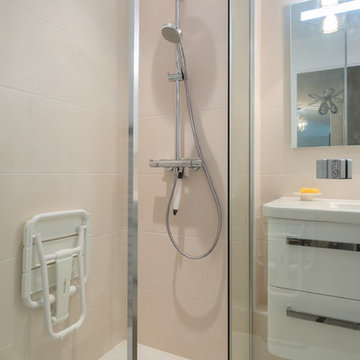
Photo of a small modern master bathroom in Paris with beaded inset cabinets, white cabinets, a curbless shower, white tile, cement tile, white walls, cement tiles, an undermount sink, tile benchtops, beige floor, a hinged shower door and white benchtops.
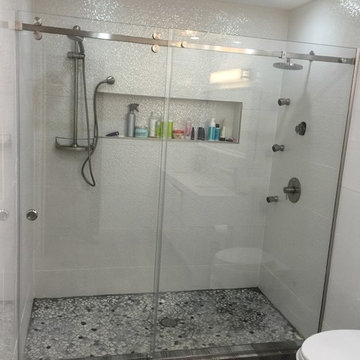
Sliding shower door 3/8 clear tempered glass installed for our customers in Manhattan looks great in the interior
Photo of a mid-sized modern master bathroom in Other with open cabinets, a corner tub, a shower/bathtub combo, cement tile, glass benchtops and an open shower.
Photo of a mid-sized modern master bathroom in Other with open cabinets, a corner tub, a shower/bathtub combo, cement tile, glass benchtops and an open shower.
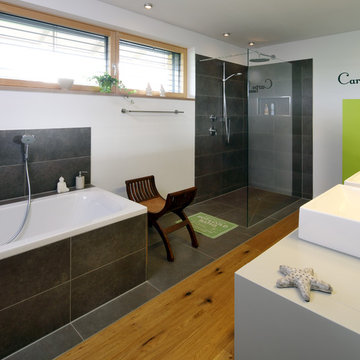
Nixdorf Fotografie
Mid-sized contemporary 3/4 wet room bathroom in Munich with gray tile, a drop-in tub, cement tile, white walls, a vessel sink, an open shower and white benchtops.
Mid-sized contemporary 3/4 wet room bathroom in Munich with gray tile, a drop-in tub, cement tile, white walls, a vessel sink, an open shower and white benchtops.
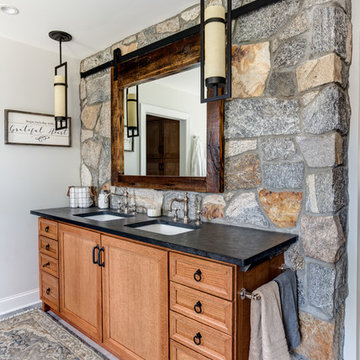
This Vanity by Starmark is topped with a reclaimed barnwood mirror on typical sliding barn door track. Revealing behind is a recessed medicine cabinet into a natural stone wall.
Chris Veith
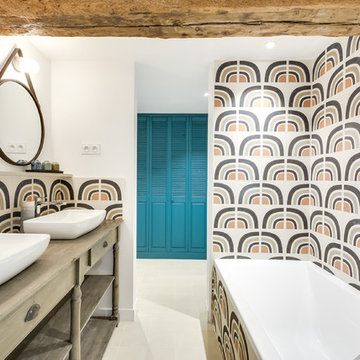
Meero
Photo of a large eclectic master bathroom in Paris with louvered cabinets, blue cabinets, a curbless shower, a wall-mount toilet, cement tile, white walls, cement tiles, a drop-in sink and beige floor.
Photo of a large eclectic master bathroom in Paris with louvered cabinets, blue cabinets, a curbless shower, a wall-mount toilet, cement tile, white walls, cement tiles, a drop-in sink and beige floor.
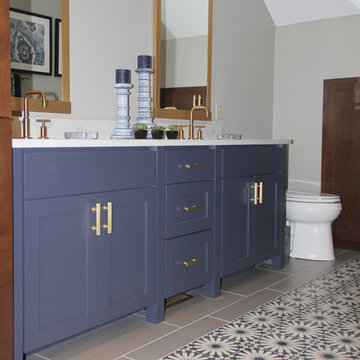
Design ideas for a transitional bathroom in Other with blue cabinets, a two-piece toilet, gray tile, cement tile, grey walls, porcelain floors and quartzite benchtops.
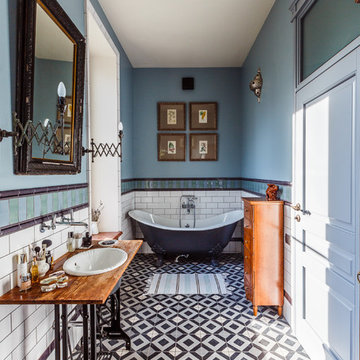
Автор проекта: Екатерина Ловягина,
фотограф Михаил Чекалов
This is an example of a large eclectic master bathroom in Other with a claw-foot tub, a shower/bathtub combo, multi-coloured tile, cement tile, ceramic floors, an undermount sink, wood benchtops, blue walls, multi-coloured floor and brown benchtops.
This is an example of a large eclectic master bathroom in Other with a claw-foot tub, a shower/bathtub combo, multi-coloured tile, cement tile, ceramic floors, an undermount sink, wood benchtops, blue walls, multi-coloured floor and brown benchtops.
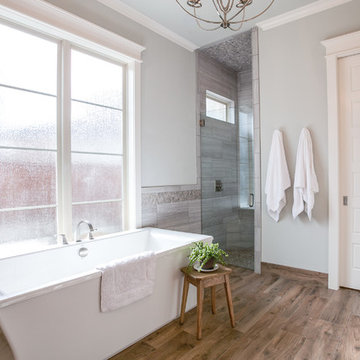
Ariana Miller with ANM Photography. www.anmphoto.com
This is an example of a large country master bathroom in Dallas with shaker cabinets, a freestanding tub, a curbless shower, gray tile, cement tile, grey walls, ceramic floors, an undermount sink, marble benchtops and white cabinets.
This is an example of a large country master bathroom in Dallas with shaker cabinets, a freestanding tub, a curbless shower, gray tile, cement tile, grey walls, ceramic floors, an undermount sink, marble benchtops and white cabinets.
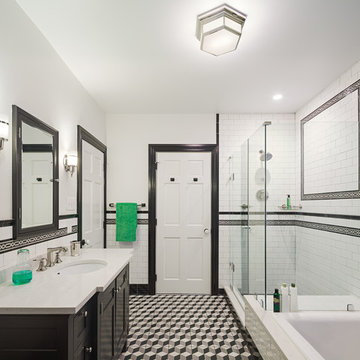
Sam Oberter
This is an example of a mid-sized traditional master bathroom in Philadelphia with an undermount sink, flat-panel cabinets, engineered quartz benchtops, a drop-in tub, a shower/bathtub combo, a two-piece toilet, multi-coloured tile, cement tile, grey walls and black cabinets.
This is an example of a mid-sized traditional master bathroom in Philadelphia with an undermount sink, flat-panel cabinets, engineered quartz benchtops, a drop-in tub, a shower/bathtub combo, a two-piece toilet, multi-coloured tile, cement tile, grey walls and black cabinets.
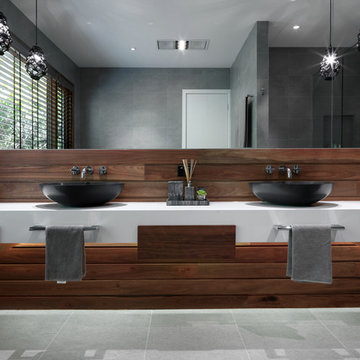
Encapsulating Australian coastal living in the ultra stylish seaside town of Portsea. Polished concrete floors, architectural stone walls, the interior design of this home is an eclectic mix of reclaimed timbers, natural woven fibres and organic shapes. In the bathroom, double Eclipse Basins in Nero finish contrast against the white vanity and timber wall panels.
Photo Credit: Andrew Wuttke
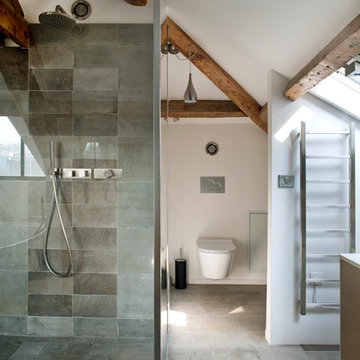
Olivier Chabaud
Large contemporary 3/4 bathroom in Paris with a wall-mount toilet, gray tile, cement tile, white walls and concrete floors.
Large contemporary 3/4 bathroom in Paris with a wall-mount toilet, gray tile, cement tile, white walls and concrete floors.
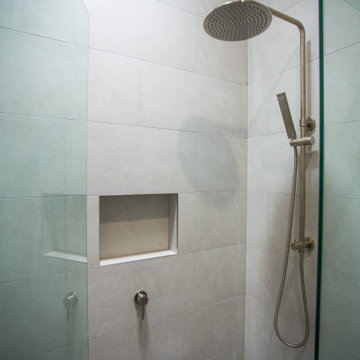
Existing bathroom was configured to allow for a butler's pantry to be built and a smaller functional bathroom created to suit family's needs.
This is an example of a small modern bathroom in Brisbane with shaker cabinets, white cabinets, a one-piece toilet, beige tile, cement tile, beige walls, cement tiles, a vessel sink, engineered quartz benchtops, blue floor, a hinged shower door, white benchtops, a niche, a single vanity and a freestanding vanity.
This is an example of a small modern bathroom in Brisbane with shaker cabinets, white cabinets, a one-piece toilet, beige tile, cement tile, beige walls, cement tiles, a vessel sink, engineered quartz benchtops, blue floor, a hinged shower door, white benchtops, a niche, a single vanity and a freestanding vanity.
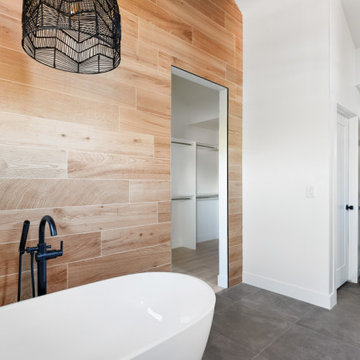
Photo of an industrial master bathroom in Denver with flat-panel cabinets, medium wood cabinets, a freestanding tub, a double shower, gray tile, cement tile, grey walls, porcelain floors, an undermount sink, quartzite benchtops, grey floor, a hinged shower door, white benchtops, a shower seat, a double vanity and a floating vanity.
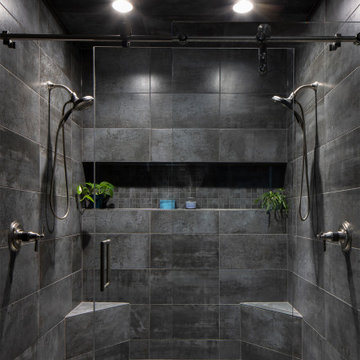
Large walk in master shower features double shower heads and full back wall niche. The fixtures are in brushed nickel. Large stacked wall tile from floor to ceiling.
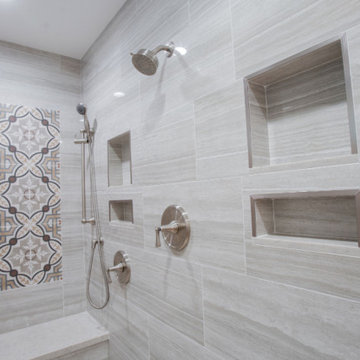
Mid-sized contemporary 3/4 bathroom in San Francisco with flat-panel cabinets, grey cabinets, a curbless shower, multi-coloured tile, cement tile, grey walls, pebble tile floors, an undermount sink, marble benchtops, brown floor, a hinged shower door and grey benchtops.
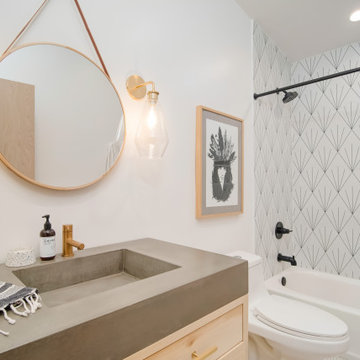
This is an example of a mid-sized midcentury kids bathroom in Orange County with flat-panel cabinets, white cabinets, an alcove shower, white tile, cement tile, white walls, ceramic floors, a trough sink, concrete benchtops, white floor and grey benchtops.
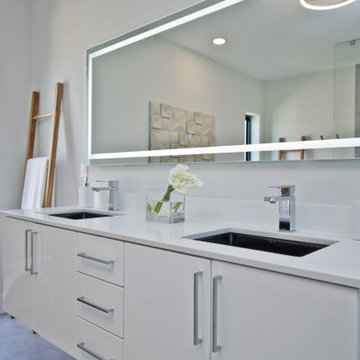
Photo of a large contemporary master bathroom in Other with flat-panel cabinets, white cabinets, a freestanding tub, an open shower, a two-piece toilet, gray tile, cement tile, white walls, cement tiles, an undermount sink, engineered quartz benchtops, grey floor, an open shower and white benchtops.
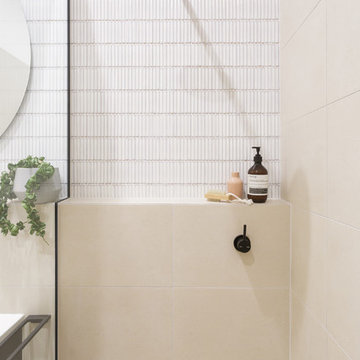
Photo of a mid-sized modern 3/4 bathroom in Melbourne with beaded inset cabinets, black cabinets, an open shower, cement tile, a vessel sink, stainless steel benchtops and white benchtops.
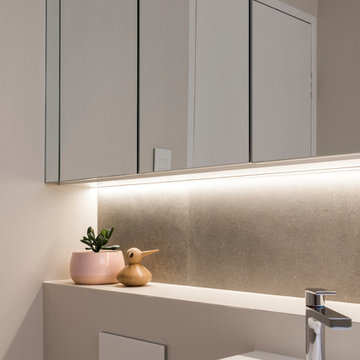
Project Description
Set on the 2nd floor of a 1950’s modernist apartment building in the sought after Sydney Lower North Shore suburb of Mosman, this apartments only bathroom was in dire need of a lift. The building itself well kept with features of oversized windows/sliding doors overlooking lovely gardens, concrete slab cantilevers, great orientation for capturing the sun and those sleek 50’s modern lines.
It is home to Stephen & Karen, a professional couple who renovated the interior of the apartment except for the lone, very outdated bathroom. That was still stuck in the 50’s – they saved the best till last.
Structural Challenges
Very small room - 3.5 sq. metres;
Door, window and wall placement fixed;
Plumbing constraints due to single skin brick walls and outdated pipes;
Low ceiling,
Inadequate lighting &
Poor fixture placement.
Client Requirements
Modern updated bathroom;
NO BATH required;
Clean lines reflecting the modernist architecture
Easy to clean, minimal grout;
Maximize storage, niche and
Good lighting
Design Statement
You could not swing a cat in there! Function and efficiency of flow is paramount with small spaces and ensuring there was a single transition area was on top of the designer’s mind. The bathroom had to be easy to use, and the lines had to be clean and minimal to compliment the 1950’s architecture (and to make this tiny space feel bigger than it actual was). As the bath was not used regularly, it was the first item to be removed. This freed up floor space and enhanced the flow as considered above.
Due to the thin nature of the walls and plumbing constraints, the designer built up the wall (basin elevation) in parts to allow the plumbing to be reconfigured. This added depth also allowed for ample recessed overhead mirrored wall storage and a niche to be built into the shower. As the overhead units provided enough storage the basin was wall hung with no storage under. This coupled with the large format light coloured tiles gave the small room the feeling of space it required. The oversized tiles are effortless to clean, as is the solid surface material of the washbasin. The lighting is also enhanced by these materials and therefore kept quite simple. LEDS are fixed above and below the joinery and also a sensor activated LED light was added under the basin to offer a touch a tech to the owners. The renovation of this bathroom is the final piece to complete this apartment reno, and as such this 50’s wonder is ready to live on in true modern style.
Bathroom Design Ideas with Cement Tile
9