Bathroom Design Ideas with Cement Tiles and a Double Vanity
Refine by:
Budget
Sort by:Popular Today
61 - 80 of 1,778 photos
Item 1 of 3
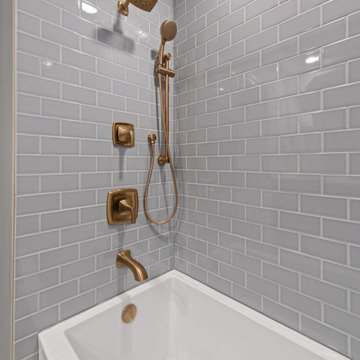
Inspiration for a mid-sized transitional kids bathroom with shaker cabinets, grey cabinets, an alcove tub, a shower/bathtub combo, a two-piece toilet, blue tile, subway tile, grey walls, cement tiles, an undermount sink, quartzite benchtops, white floor, a shower curtain, white benchtops, a double vanity and a freestanding vanity.
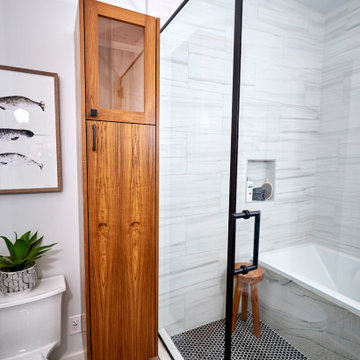
A node to mid-century modern style which can be very chic and trendy, as this style is heating up in many renovation projects. This bathroom remodel has elements that tend towards this leading trend. We love designing your spaces and putting a distinctive style for each client. Must see the before photos and layout of the space. Custom teak vanity cabinet
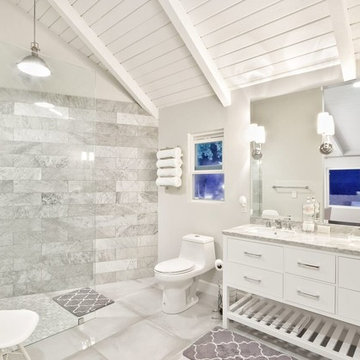
Large contemporary master bathroom in Orange County with flat-panel cabinets, white cabinets, a curbless shower, a one-piece toilet, gray tile, marble, grey walls, cement tiles, an undermount sink, marble benchtops, grey floor, an open shower, grey benchtops, a double vanity and a freestanding vanity.

Farmhouse shabby chic house with traditional, transitional, and modern elements mixed. Shiplap reused and white paint material palette combined with original hard hardwood floors, dark brown painted trim, vaulted ceilings, concrete tiles and concrete counters, copper and brass industrial accents.
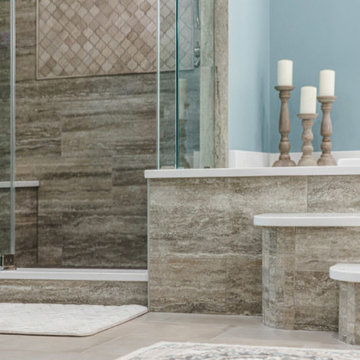
This master bathroom remodeling which we did in Ashburn is very special to us. The master bath of this home is a marble wonderland! If you’re going to do something, why not commit? Clean patterned tiles along with the vibrant turquoise color of walls and a spa-like bathtub changed the entire look of this bathroom remodel. The walk-in shower reminds of a beachy feel, the mundane smooth feeling to pebbles one of the floor tiles. A free-standing tub, a classic marble countertop, and refurnished lights will be made up for the space needed. Our clients are thankful for incorporating it.
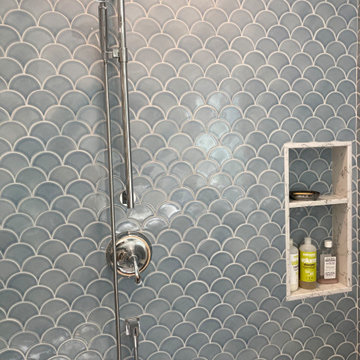
The shower niche is also framed with the quartz, and easily accessible when sitting on the bench.
Inspiration for a mid-sized modern bathroom in San Francisco with flat-panel cabinets, light wood cabinets, blue tile, grey walls, cement tiles, an undermount sink, engineered quartz benchtops, multi-coloured floor, a hinged shower door, white benchtops, a niche, a double vanity and a floating vanity.
Inspiration for a mid-sized modern bathroom in San Francisco with flat-panel cabinets, light wood cabinets, blue tile, grey walls, cement tiles, an undermount sink, engineered quartz benchtops, multi-coloured floor, a hinged shower door, white benchtops, a niche, a double vanity and a floating vanity.
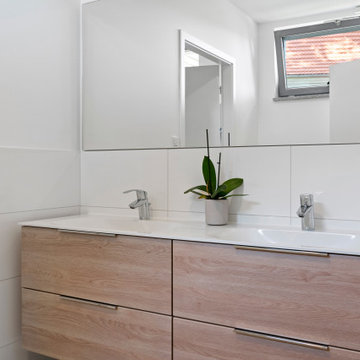
This is an example of a large contemporary bathroom in Other with flat-panel cabinets, light wood cabinets, white tile, porcelain tile, white walls, cement tiles, grey floor, a double vanity and a built-in vanity.
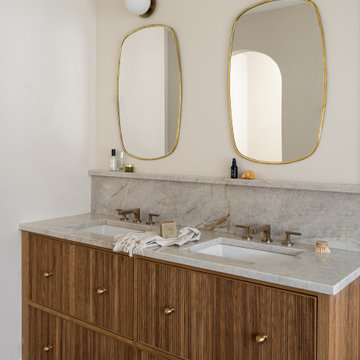
This is an example of a mid-sized transitional master bathroom in Boston with furniture-like cabinets, medium wood cabinets, white walls, cement tiles, an undermount sink, quartzite benchtops, beige floor, green benchtops, a double vanity and a built-in vanity.
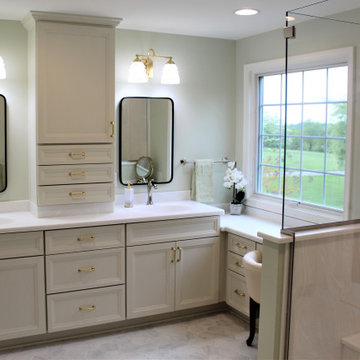
Clean white master bathroom renovation in Mt Airy Maryland with a custom glass shower enclosure and beautiful his and hers vanities by Talon Construction

The layout stayed the same for this remodel. We painted the existing vanity black, added white oak shelving below and floating above. We added matte black hardware. Added quartz counters, new plumbing, mirrors and sconces.
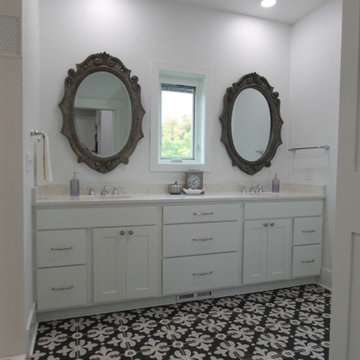
Inspiration for a large master bathroom in Other with recessed-panel cabinets, white cabinets, an open shower, cement tiles, quartzite benchtops, multi-coloured floor, an open shower, white benchtops, a laundry, a double vanity and a built-in vanity.

The original Master Bedroom was very small with a dark bath. By combining two bedrooms, the closets, and the tiny bathroom we were able to create a thoughtful master bath with soaking tub and two walk-in closets.
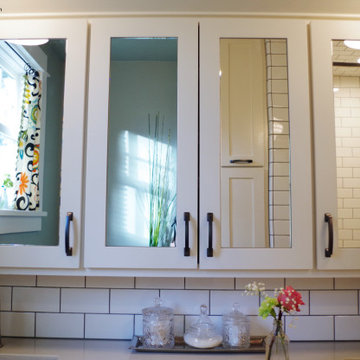
The large, custom medicine cabinet holds all of the toiletries for this household.
Design ideas for a small arts and crafts bathroom in Portland with shaker cabinets, medium wood cabinets, ceramic tile, green walls, cement tiles, engineered quartz benchtops, grey floor, white benchtops, a double vanity and a built-in vanity.
Design ideas for a small arts and crafts bathroom in Portland with shaker cabinets, medium wood cabinets, ceramic tile, green walls, cement tiles, engineered quartz benchtops, grey floor, white benchtops, a double vanity and a built-in vanity.
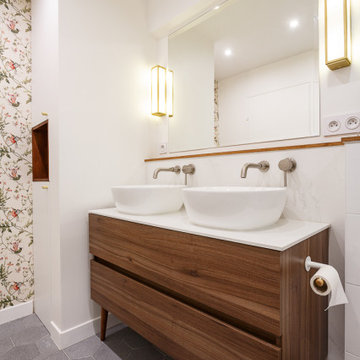
Le projet Gaîté est une rénovation totale d’un appartement de 85m2. L’appartement avait baigné dans son jus plusieurs années, il était donc nécessaire de procéder à une remise au goût du jour. Nous avons conservé les emplacements tels quels. Seul un petit ajustement a été fait au niveau de l’entrée pour créer une buanderie.
Le vert, couleur tendance 2020, domine l’esthétique de l’appartement. On le retrouve sur les façades de la cuisine signées Bocklip, sur les murs en peinture, ou par touche sur le papier peint et les éléments de décoration.
Les espaces s’ouvrent à travers des portes coulissantes ou la verrière permettant à la lumière de circuler plus librement.

Large modern master bathroom in Auckland with flat-panel cabinets, light wood cabinets, a double shower, black tile, cement tile, cement tiles, a vessel sink, engineered quartz benchtops, a sliding shower screen, black benchtops, a double vanity, a floating vanity and timber.
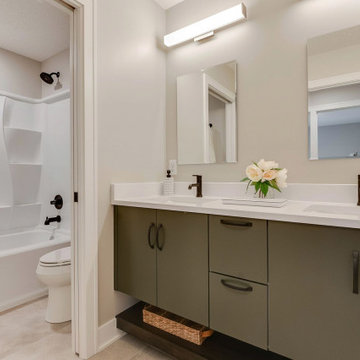
Design ideas for a mid-sized modern kids bathroom in Minneapolis with flat-panel cabinets, green cabinets, an alcove tub, a curbless shower, a two-piece toilet, beige walls, cement tiles, an undermount sink, engineered quartz benchtops, beige floor, an open shower, white benchtops, a double vanity and a floating vanity.
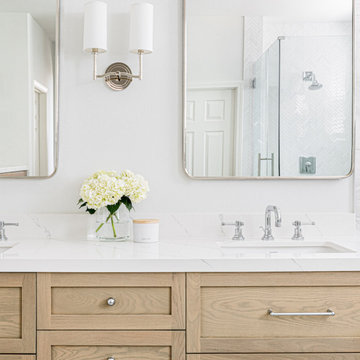
Design ideas for a large modern master bathroom in Orange County with shaker cabinets, beige cabinets, a freestanding tub, a corner shower, a one-piece toilet, white tile, cement tile, white walls, cement tiles, an undermount sink, engineered quartz benchtops, grey floor, a hinged shower door, white benchtops, a double vanity and a freestanding vanity.
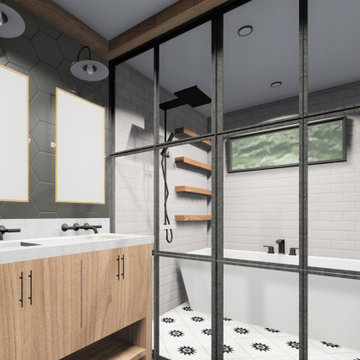
A Master Bathroom Remodel. We took over the former, smaller, Master Bathroom and an additional walk-in closet.
Inspiration for a small country master bathroom in Houston with flat-panel cabinets, medium wood cabinets, a freestanding tub, a shower/bathtub combo, a one-piece toilet, black and white tile, ceramic tile, white walls, cement tiles, an undermount sink, marble benchtops, white floor, a hinged shower door, white benchtops, a niche, a double vanity and a built-in vanity.
Inspiration for a small country master bathroom in Houston with flat-panel cabinets, medium wood cabinets, a freestanding tub, a shower/bathtub combo, a one-piece toilet, black and white tile, ceramic tile, white walls, cement tiles, an undermount sink, marble benchtops, white floor, a hinged shower door, white benchtops, a niche, a double vanity and a built-in vanity.
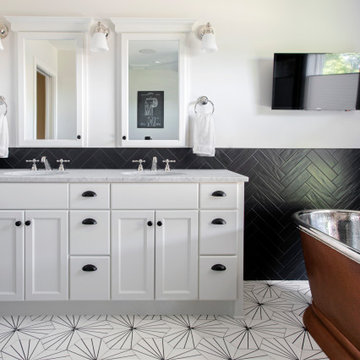
Design ideas for a small transitional master bathroom in Minneapolis with raised-panel cabinets, white cabinets, a freestanding tub, a corner shower, a one-piece toilet, black tile, stone tile, white walls, cement tiles, an undermount sink, marble benchtops, white floor, a hinged shower door, white benchtops, a niche, a double vanity and a built-in vanity.
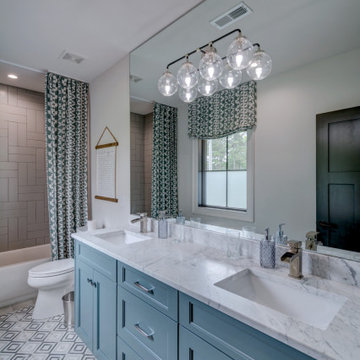
Mid-sized master bathroom in Atlanta with recessed-panel cabinets, blue cabinets, an alcove tub, a shower/bathtub combo, a two-piece toilet, gray tile, ceramic tile, white walls, cement tiles, an undermount sink, marble benchtops, grey floor, a shower curtain, multi-coloured benchtops, a double vanity and a built-in vanity.
Bathroom Design Ideas with Cement Tiles and a Double Vanity
4

