Bathroom Design Ideas with Cement Tiles and a Drop-in Sink
Refine by:
Budget
Sort by:Popular Today
101 - 120 of 1,443 photos
Item 1 of 3
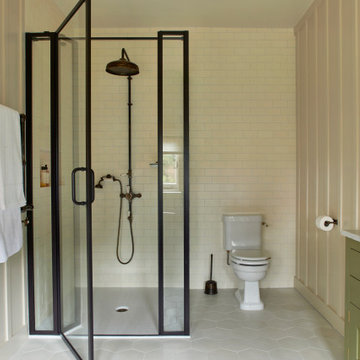
Family Bathroom
Photo of a large country kids bathroom in London with recessed-panel cabinets, green cabinets, a freestanding tub, a corner shower, a one-piece toilet, beige walls, cement tiles, a drop-in sink, marble benchtops, grey floor, a hinged shower door, grey benchtops, a double vanity and a freestanding vanity.
Photo of a large country kids bathroom in London with recessed-panel cabinets, green cabinets, a freestanding tub, a corner shower, a one-piece toilet, beige walls, cement tiles, a drop-in sink, marble benchtops, grey floor, a hinged shower door, grey benchtops, a double vanity and a freestanding vanity.
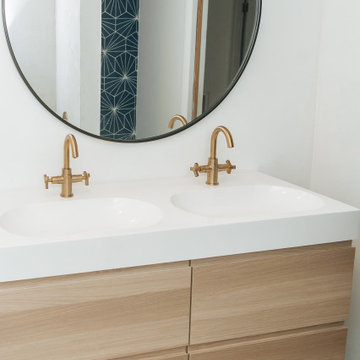
Mid-sized midcentury bathroom in Nashville with flat-panel cabinets, light wood cabinets, a freestanding tub, a shower/bathtub combo, a one-piece toilet, blue tile, cement tile, white walls, cement tiles, a drop-in sink, solid surface benchtops, blue floor, white benchtops, a double vanity, a floating vanity and panelled walls.
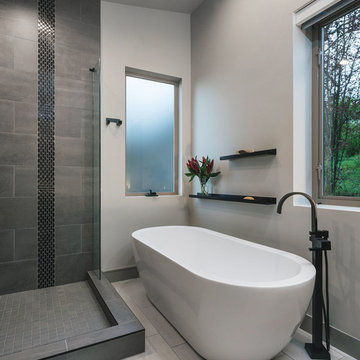
Master bath with a long double vanity and a lot of storage.
Photo of a large country master bathroom in Portland with shaker cabinets, brown cabinets, a freestanding tub, a corner shower, a one-piece toilet, gray tile, white walls, cement tiles, a drop-in sink, engineered quartz benchtops, a hinged shower door and grey benchtops.
Photo of a large country master bathroom in Portland with shaker cabinets, brown cabinets, a freestanding tub, a corner shower, a one-piece toilet, gray tile, white walls, cement tiles, a drop-in sink, engineered quartz benchtops, a hinged shower door and grey benchtops.
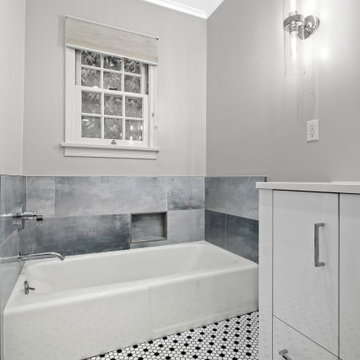
Complete Bathroom Remodel
- Complete Demolition of Current Bathroom
- Installation of Shower Tile; Walls & Floor,
- Installation of Tile Floor (Whole Bathroom)
- Installation of clear, glass Shower Door & Shower Enclosure
- Installation of all Fixtures and Faucets, Mirrored Medicine Cabinet, Flat Paneled Vanity, Sconces, Access Lighting
- A Fresh Paint to finish
- All Carpentry, Electrical, Plumbing and Painting requirements per the project.
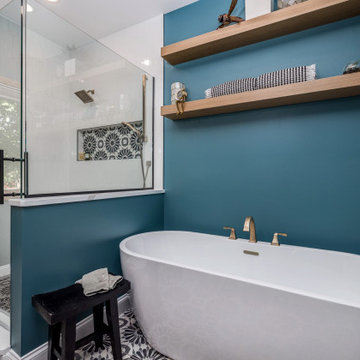
In addition to their laundry, mudroom, and powder bath, we also remodeled the owner's suite.
We "borrowed" space from their long bedroom to add a second closet. We created a new layout for the bathroom to include a private toilet room (with unexpected wallpaper), larger shower, bold paint color, and a soaking tub.
They had also asked for a steam shower and sauna... but being the dream killers we are we had to scale back. Don't worry, we are doing those elements in their upcoming basement remodel.
We had custom designed cabinetry with Pro Design using rifted white oak for the vanity and the floating shelves over the freestanding tub.
We also made sure to incorporate a bench, oversized niche, and hand held shower fixture...all must have for the clients.
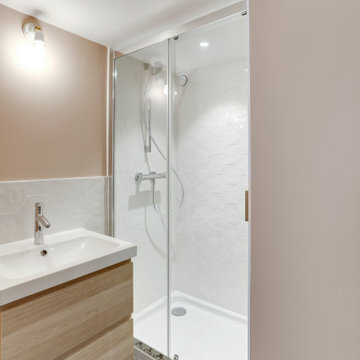
Design ideas for a small kids bathroom in Paris with an alcove shower, gray tile, ceramic tile, pink walls, cement tiles, a drop-in sink, grey floor, a sliding shower screen, white benchtops and a single vanity.

Un duplex charmant avec vue sur les toits de Paris. Une rénovation douce qui a modernisé ces espaces. L'appartement est clair et chaleureux. Ce projet familial nous a permis de créer 4 chambres et d'optimiser l'espace.
Ici la salle de bain des enfants mélange Zellige, carreaux de ciment et un vert émeraude qui donne tout son cachet à cette charmante salle de bain.
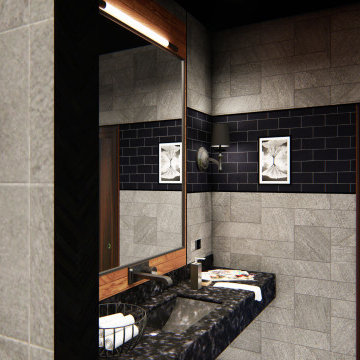
using Black color families with Timber finish makes a clear look in the bathroom.
Design ideas for a large contemporary master wet room bathroom in Other with open cabinets, black cabinets, a wall-mount toilet, black tile, ceramic tile, black walls, cement tiles, a drop-in sink, marble benchtops, grey floor, an open shower, black benchtops, a single vanity and a built-in vanity.
Design ideas for a large contemporary master wet room bathroom in Other with open cabinets, black cabinets, a wall-mount toilet, black tile, ceramic tile, black walls, cement tiles, a drop-in sink, marble benchtops, grey floor, an open shower, black benchtops, a single vanity and a built-in vanity.
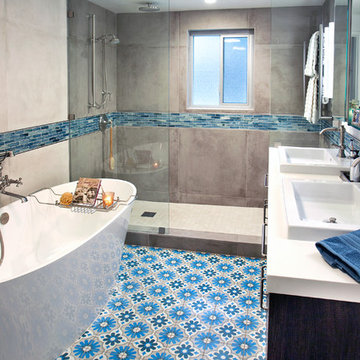
New bathroom configuration includes new open shower with dressing area including bench and towel warmer; free-standing tub and a double vanity.
Design ideas for a small modern master wet room bathroom in Los Angeles with flat-panel cabinets, distressed cabinets, a freestanding tub, a one-piece toilet, beige tile, porcelain tile, beige walls, cement tiles, a drop-in sink, engineered quartz benchtops, blue floor, an open shower and white benchtops.
Design ideas for a small modern master wet room bathroom in Los Angeles with flat-panel cabinets, distressed cabinets, a freestanding tub, a one-piece toilet, beige tile, porcelain tile, beige walls, cement tiles, a drop-in sink, engineered quartz benchtops, blue floor, an open shower and white benchtops.
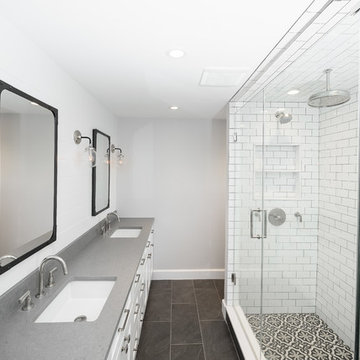
Black and white cement tiles and white subway tie are the perfect combo for this modern farmhouse bathroom.
Inspiration for a mid-sized transitional master bathroom in New York with shaker cabinets, white cabinets, a double shower, a bidet, white tile, ceramic tile, grey walls, cement tiles, a drop-in sink, engineered quartz benchtops, black floor and a hinged shower door.
Inspiration for a mid-sized transitional master bathroom in New York with shaker cabinets, white cabinets, a double shower, a bidet, white tile, ceramic tile, grey walls, cement tiles, a drop-in sink, engineered quartz benchtops, black floor and a hinged shower door.
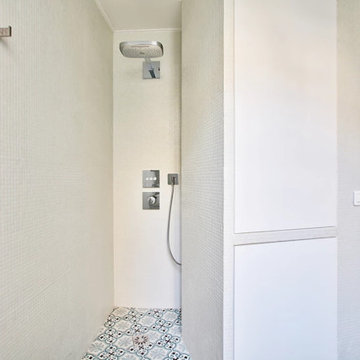
Salle d'eau sur-mesure !
Douche à l'italienne ouverte sur le beau sol en carreaux de ciment dans les tons bleus. Toute recouverte de micro-mosaïques blanches, derrière un meuble-buanderie créé spécifiquement pour accueillir la machine à laver en partie basse, et un coin rangement en partie haute.
https://www.nevainteriordesign.com/
Liens Magazines :
Houzz
https://www.houzz.fr/ideabooks/108492391/list/visite-privee-ce-studio-de-20-m%C2%B2-parait-beaucoup-plus-vaste#1730425
Côté Maison
http://www.cotemaison.fr/loft-appartement/diaporama/studio-paris-15-renovation-d-un-20-m2-avec-mezzanine_30202.html
Maison Créative
http://www.maisoncreative.com/transformer/amenager/comment-amenager-lespace-sous-une-mezzanine-9753
Castorama
https://www.18h39.fr/articles/avant-apres-un-studio-vieillot-de-20-m2-devenu-hyper-fonctionnel-et-moderne.html
Mosaic Del Sur
https://www.instagram.com/p/BjnF7-bgPIO/?taken-by=mosaic_del_sur
Article d'un magazine Serbe
https://www.lepaisrecna.rs/moj-stan/inspiracija/24907-najsladji-stan-u-parizu-savrsene-boje-i-dizajn-za-stancic-od-20-kvadrata-foto.html
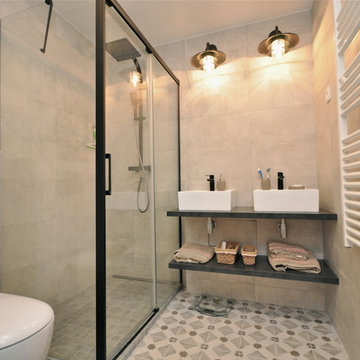
This is an example of a small industrial master bathroom in Lyon with a curbless shower, beige tile, ceramic tile, beige walls, cement tiles, a drop-in sink, tile benchtops, beige floor, a sliding shower screen, open cabinets, black cabinets and a one-piece toilet.
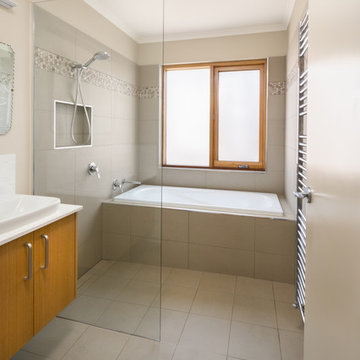
Shift of Focus
Mid-sized contemporary master wet room bathroom in Other with light wood cabinets, a drop-in tub, beige tile, engineered quartz benchtops, an open shower, white benchtops, flat-panel cabinets, cement tile, beige walls, cement tiles, a drop-in sink and beige floor.
Mid-sized contemporary master wet room bathroom in Other with light wood cabinets, a drop-in tub, beige tile, engineered quartz benchtops, an open shower, white benchtops, flat-panel cabinets, cement tile, beige walls, cement tiles, a drop-in sink and beige floor.
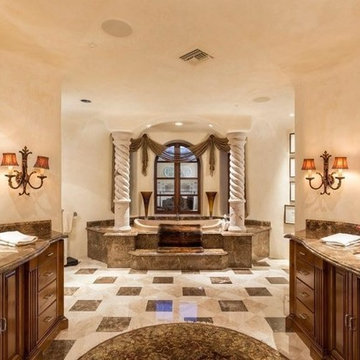
We certainly like the large bathtub and double vanity, the natural stone flooring and pillars and arched windows. This space feels sumptuous, to say the least.
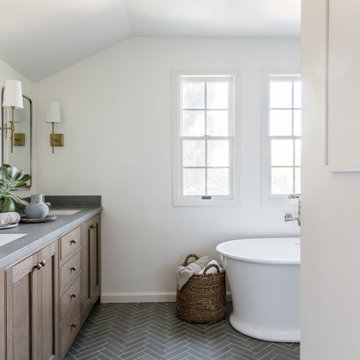
This is an example of a mid-sized transitional master bathroom in San Francisco with recessed-panel cabinets, medium wood cabinets, a freestanding tub, a double shower, a bidet, white tile, porcelain tile, white walls, cement tiles, a drop-in sink, grey floor, a hinged shower door, grey benchtops, an enclosed toilet, a double vanity, a built-in vanity and vaulted.
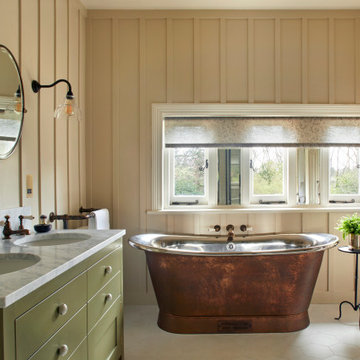
Family Bathroom
Design ideas for a large country kids bathroom in London with recessed-panel cabinets, green cabinets, a freestanding tub, a corner shower, a one-piece toilet, beige walls, cement tiles, a drop-in sink, marble benchtops, grey floor, a hinged shower door, grey benchtops, a double vanity and a freestanding vanity.
Design ideas for a large country kids bathroom in London with recessed-panel cabinets, green cabinets, a freestanding tub, a corner shower, a one-piece toilet, beige walls, cement tiles, a drop-in sink, marble benchtops, grey floor, a hinged shower door, grey benchtops, a double vanity and a freestanding vanity.
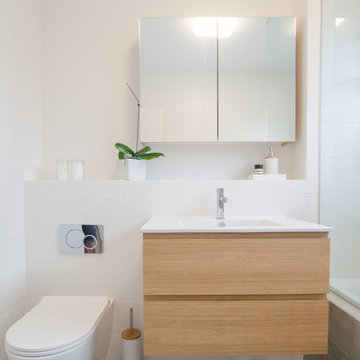
Our client engaged us to provide a cost effective design to update their apartments bathroom and ensuites for sale. The existing 70's bathrooms were tired and poorly laid out. We re-planned the spaces to maximise the open space and conceal the plumbing to provide a modern and contemporary feel within a tight budget.
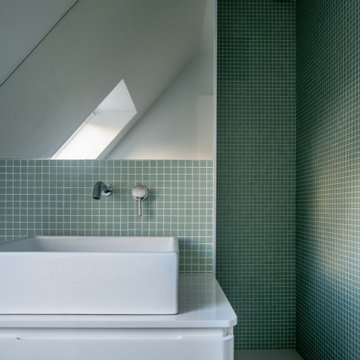
Rénovation d'une salle de bain des enfants. Mosaïque vertes aux murs et carreaux de ciment graphiques au sol.
Mid-sized contemporary kids bathroom in Le Havre with white cabinets, a curbless shower, green tile, mosaic tile, green walls, cement tiles, a drop-in sink, green floor, white benchtops, a single vanity and a floating vanity.
Mid-sized contemporary kids bathroom in Le Havre with white cabinets, a curbless shower, green tile, mosaic tile, green walls, cement tiles, a drop-in sink, green floor, white benchtops, a single vanity and a floating vanity.
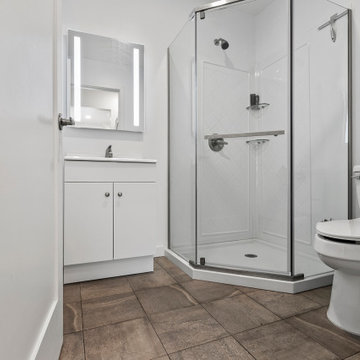
Modern ADU Bathroom
This is an example of a small modern bathroom in Los Angeles with flat-panel cabinets, white cabinets, a corner shower, a two-piece toilet, white tile, porcelain tile, white walls, cement tiles, a drop-in sink, solid surface benchtops, grey floor, a hinged shower door, white benchtops, a single vanity and a built-in vanity.
This is an example of a small modern bathroom in Los Angeles with flat-panel cabinets, white cabinets, a corner shower, a two-piece toilet, white tile, porcelain tile, white walls, cement tiles, a drop-in sink, solid surface benchtops, grey floor, a hinged shower door, white benchtops, a single vanity and a built-in vanity.
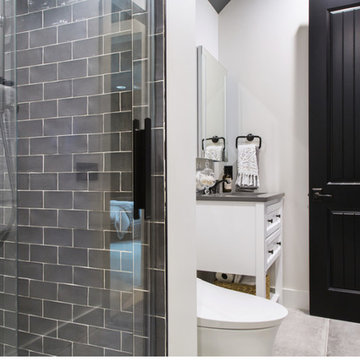
This small bathroom puts a premium on simplicity and convenience with a walk-in closet, glass shower and modern remote-control toilet. The black, white and gray color scheme lends the space an air of sophistication.
Bathroom Design Ideas with Cement Tiles and a Drop-in Sink
6