Bathroom Design Ideas with Cement Tiles and a Hinged Shower Door
Refine by:
Budget
Sort by:Popular Today
161 - 180 of 5,002 photos
Item 1 of 3
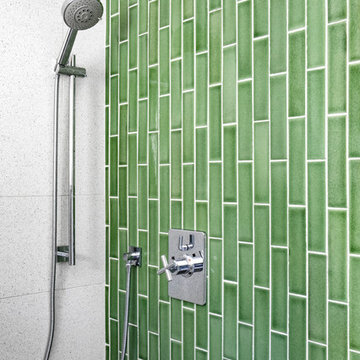
This is an example of a mid-sized contemporary master bathroom in Orange County with an alcove shower, green tile, subway tile, cement tiles, grey floor and a hinged shower door.
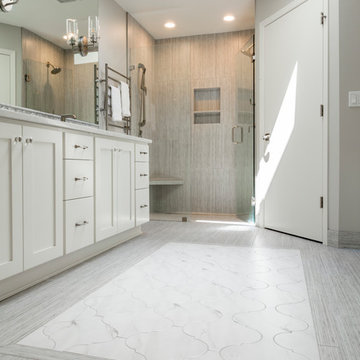
It's all in the details! Just look at this custom tile floor!
Design ideas for a large transitional master bathroom in Portland with shaker cabinets, white cabinets, a curbless shower, a one-piece toilet, gray tile, ceramic tile, grey walls, cement tiles, an undermount sink, engineered quartz benchtops, multi-coloured floor, a hinged shower door and multi-coloured benchtops.
Design ideas for a large transitional master bathroom in Portland with shaker cabinets, white cabinets, a curbless shower, a one-piece toilet, gray tile, ceramic tile, grey walls, cement tiles, an undermount sink, engineered quartz benchtops, multi-coloured floor, a hinged shower door and multi-coloured benchtops.
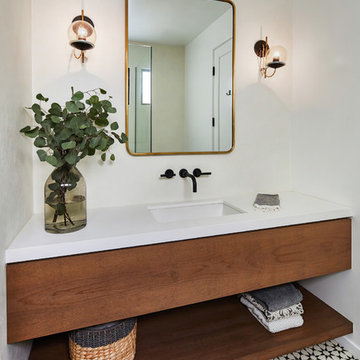
Bathroom with cement plaster walls, cement tile floor and solid wood vanity. Photo by Dan Arnold
This is an example of a mid-sized modern 3/4 bathroom in Los Angeles with furniture-like cabinets, medium wood cabinets, a corner shower, a two-piece toilet, white tile, white walls, cement tiles, an undermount sink, engineered quartz benchtops, white floor, a hinged shower door and white benchtops.
This is an example of a mid-sized modern 3/4 bathroom in Los Angeles with furniture-like cabinets, medium wood cabinets, a corner shower, a two-piece toilet, white tile, white walls, cement tiles, an undermount sink, engineered quartz benchtops, white floor, a hinged shower door and white benchtops.
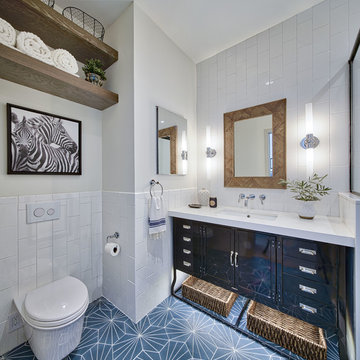
Inspiration for a mid-sized eclectic 3/4 bathroom in Las Vegas with furniture-like cabinets, black cabinets, an alcove shower, a wall-mount toilet, white tile, ceramic tile, white walls, cement tiles, an undermount sink, engineered quartz benchtops, blue floor, a hinged shower door and white benchtops.
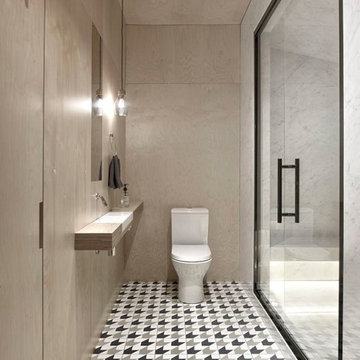
INT2 architecture
This is an example of a large contemporary bathroom in Saint Petersburg with beige walls, cement tiles, an undermount sink, wood benchtops, multi-coloured floor, a hinged shower door, an alcove shower, a two-piece toilet, open cabinets, marble and grey benchtops.
This is an example of a large contemporary bathroom in Saint Petersburg with beige walls, cement tiles, an undermount sink, wood benchtops, multi-coloured floor, a hinged shower door, an alcove shower, a two-piece toilet, open cabinets, marble and grey benchtops.
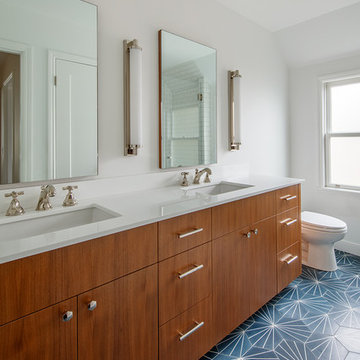
An interior remodel of a 1940’s French Eclectic home includes a new kitchen, breakfast, laundry, and three bathrooms featuring new cabinetry, fixtures, and patterned encaustic tile floors. Complementary in detail and substance to elements original to the house, these spaces are also highly practical and easily maintained, accommodating heavy use by our clients, their kids, and frequent guests. Other rooms, with somewhat “well-loved” woodwork, floors, and plaster are rejuvenated with deeply tinted custom finishes, allowing formality and function to coexist.
ChrDAUER: Kristin Mjolsnes, Christian Dauer
General Contractor: Saturn Construction
Photographer: Eric Rorer
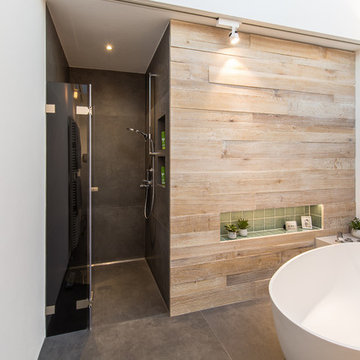
picslix fotografie
Mid-sized contemporary 3/4 bathroom in Other with a freestanding tub, a curbless shower, green tile, ceramic tile, beige walls, cement tiles, black floor and a hinged shower door.
Mid-sized contemporary 3/4 bathroom in Other with a freestanding tub, a curbless shower, green tile, ceramic tile, beige walls, cement tiles, black floor and a hinged shower door.
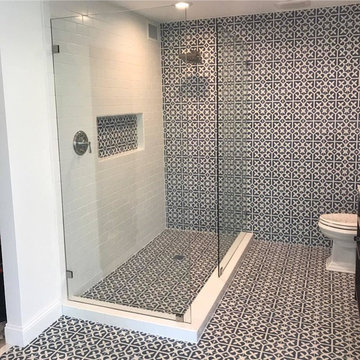
Photo of a mid-sized traditional 3/4 bathroom in Tampa with dark wood cabinets, a corner shower, a two-piece toilet, black and white tile, cement tile, white walls, cement tiles, an undermount sink, marble benchtops, multi-coloured floor and a hinged shower door.

Experience urban sophistication meets artistic flair in this unique Chicago residence. Combining urban loft vibes with Beaux Arts elegance, it offers 7000 sq ft of modern luxury. Serene interiors, vibrant patterns, and panoramic views of Lake Michigan define this dreamy lakeside haven.
The primary bathrooms are warm and serene, with custom electric mirrors, spacious vanity, white penny tile, and a whimsical concrete tile floor.
---
Joe McGuire Design is an Aspen and Boulder interior design firm bringing a uniquely holistic approach to home interiors since 2005.
For more about Joe McGuire Design, see here: https://www.joemcguiredesign.com/
To learn more about this project, see here:
https://www.joemcguiredesign.com/lake-shore-drive
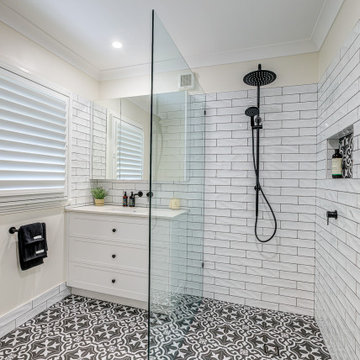
Pairing two-tone design elements for a pristine finish
This bathroom renovation is perfectly breathtaking, pairing sleek, chic black and white design elements with intricate flourish motif black encaustic floor tiles to create a truly revitalising atmosphere. Black tapware and accessories build a stunning contrast with the timeless allure of white subway tiles, creating a space that is both sophisticated and serene. The tidy white vanity offers plentiful under-sink storage space, as does a hidden cupboard behind the gleaming three-panel mirror. Together, the individual elements of this incredible space combine to form a bathroom that is the epitome of elegance and tranquility.
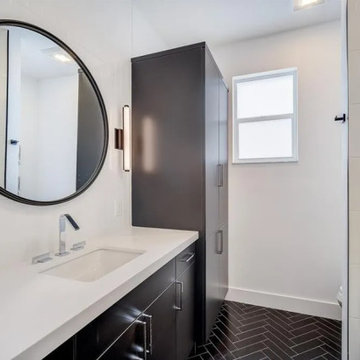
Design ideas for a mid-sized contemporary bathroom in Tampa with flat-panel cabinets, black cabinets, an alcove tub, white tile, ceramic tile, white walls, cement tiles, an undermount sink, engineered quartz benchtops, black floor, a hinged shower door, white benchtops, a single vanity and a built-in vanity.

Our clients wanted to add on to their 1950's ranch house, but weren't sure whether to go up or out. We convinced them to go out, adding a Primary Suite addition with bathroom, walk-in closet, and spacious Bedroom with vaulted ceiling. To connect the addition with the main house, we provided plenty of light and a built-in bookshelf with detailed pendant at the end of the hall. The clients' style was decidedly peaceful, so we created a wet-room with green glass tile, a door to a small private garden, and a large fir slider door from the bedroom to a spacious deck. We also used Yakisugi siding on the exterior, adding depth and warmth to the addition. Our clients love using the tub while looking out on their private paradise!
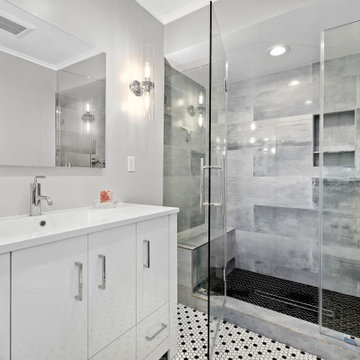
Monte Mar Vista / Complete Bathroom Remodel
Within this Bathroom Remodeling Project, to begin, we performed the demolition on the previous Bathroom. We then performed the installation of the Shower and Floor Tiles. This then was followed by the installation of the lighting Sconces, Vanity and Mirrored Medicine Cabinet and followed by a fresh Paint to finish.

Photo of a mid-sized transitional master wet room bathroom in Boston with flat-panel cabinets, brown cabinets, a freestanding tub, a wall-mount toilet, white tile, mosaic tile, white walls, cement tiles, an undermount sink, engineered quartz benchtops, brown floor, a hinged shower door, white benchtops, a niche, a single vanity and a freestanding vanity.
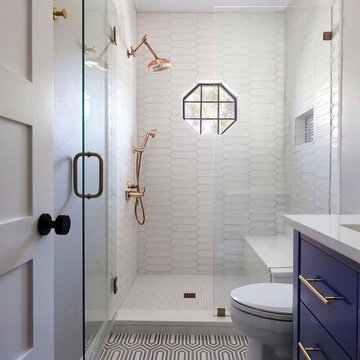
Inspiration for a mid-sized contemporary 3/4 bathroom in Seattle with flat-panel cabinets, blue cabinets, an alcove shower, a two-piece toilet, white tile, ceramic tile, white walls, cement tiles, an undermount sink, engineered quartz benchtops, black floor, a hinged shower door, white benchtops, a niche, a single vanity and a built-in vanity.
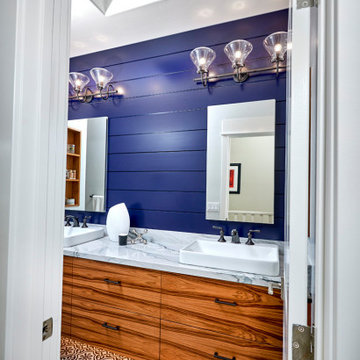
A node to mid-century modern style which can be very chic and trendy, as this style is heating up in many renovation projects. This bathroom remodel has elements that tend towards this leading trend. We love designing your spaces and putting a distinctive style for each client. Must see the before photos and layout of the space. Custom teak vanity cabinet
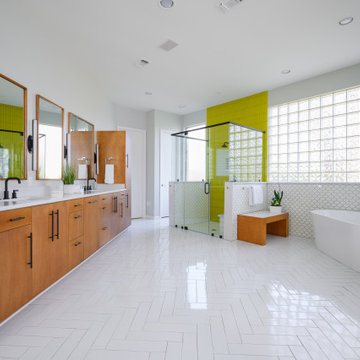
Remodel & Design: Brittany Arts and Interiors
Photography Copyright: Mike Healey Photography
Large contemporary master wet room bathroom in Dallas with flat-panel cabinets, medium wood cabinets, a freestanding tub, a two-piece toilet, white tile, ceramic tile, cement tiles, an undermount sink, granite benchtops, white floor, a hinged shower door, white benchtops and grey walls.
Large contemporary master wet room bathroom in Dallas with flat-panel cabinets, medium wood cabinets, a freestanding tub, a two-piece toilet, white tile, ceramic tile, cement tiles, an undermount sink, granite benchtops, white floor, a hinged shower door, white benchtops and grey walls.
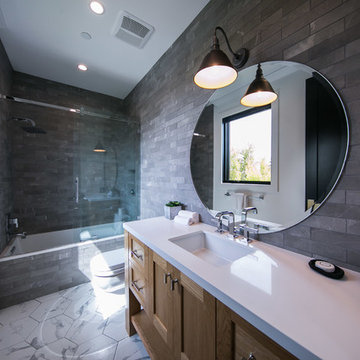
Design ideas for a mid-sized country 3/4 bathroom in Los Angeles with shaker cabinets, light wood cabinets, an alcove tub, a double shower, a one-piece toilet, gray tile, stone tile, grey walls, cement tiles, an undermount sink, engineered quartz benchtops, white floor, a hinged shower door and white benchtops.
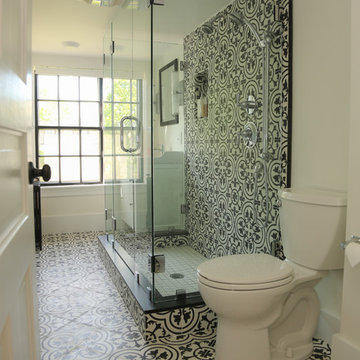
Susie Burchell's Dramatic Bathroom in Black and White Cluny Cement Tiles
Especially dramatic is the floor to ceiling wall of Cluny patterned cement tile in the shower, complete with tiled shower niche. This bathroom is in Rhode Island and is perfect for overcast days that call for a little pizzazz.
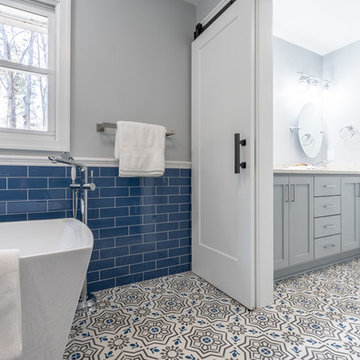
Design ideas for a mid-sized mediterranean master bathroom in Atlanta with shaker cabinets, grey cabinets, a freestanding tub, a corner shower, a two-piece toilet, blue tile, porcelain tile, grey walls, cement tiles, an undermount sink, engineered quartz benchtops and a hinged shower door.
Bathroom Design Ideas with Cement Tiles and a Hinged Shower Door
9

