Bathroom Design Ideas with Cement Tiles and a Niche
Refine by:
Budget
Sort by:Popular Today
141 - 160 of 1,067 photos
Item 1 of 3
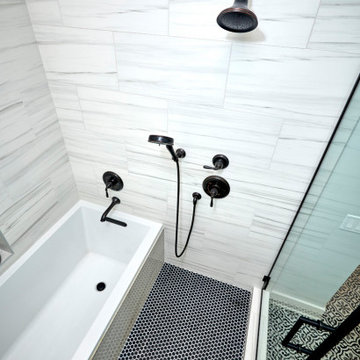
A node to mid-century modern style which can be very chic and trendy, as this style is heating up in many renovation projects. This bathroom remodel has elements that tend towards this leading trend. We love designing your spaces and putting a distinctive style for each client. Must see the before photos and layout of the space. Custom teak vanity cabinet
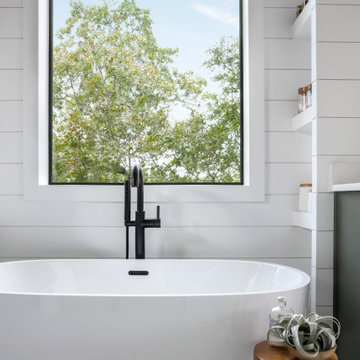
Photo of a mid-sized country master bathroom in Austin with shaker cabinets, green cabinets, a freestanding tub, a curbless shower, white tile, subway tile, white walls, cement tiles, an undermount sink, engineered quartz benchtops, white floor, a hinged shower door, white benchtops, a niche, a double vanity, a built-in vanity and planked wall panelling.
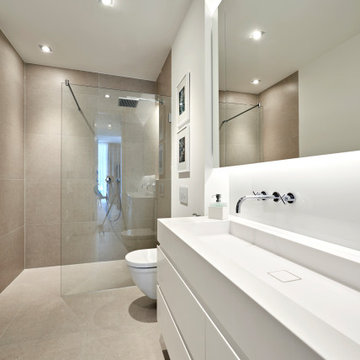
Der maßgeschneiderte Unterschrank mit 4 Schubladen bietet viel Stauraum.
Design ideas for a mid-sized contemporary master bathroom in Hamburg with raised-panel cabinets, white cabinets, a curbless shower, stone tile, white walls, cement tiles, beige floor, a niche, a double vanity, a built-in vanity, beige tile, a drop-in sink, solid surface benchtops, an open shower, recessed and a wall-mount toilet.
Design ideas for a mid-sized contemporary master bathroom in Hamburg with raised-panel cabinets, white cabinets, a curbless shower, stone tile, white walls, cement tiles, beige floor, a niche, a double vanity, a built-in vanity, beige tile, a drop-in sink, solid surface benchtops, an open shower, recessed and a wall-mount toilet.
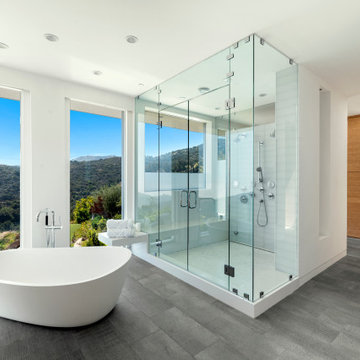
Photo of a mid-sized contemporary master wet room bathroom in Los Angeles with brown cabinets, a freestanding tub, white walls, cement tiles, an integrated sink, solid surface benchtops, grey floor, a hinged shower door, white benchtops, a niche, a single vanity, a floating vanity and flat-panel cabinets.

We did a full renovation update to this bathroom. We redid all the tile to have a back splash for the tub and run into the shower. We extended the Shower to be larger and added a glass partition between the shower and the tub. The tub is an acrylic soaking tub with a floor mounted, free standing faucet with hand held. We added heated flooring under the floor tile for cold Pittsburgh winters. The vanities are 30" vanities that we separated for a "his and hers" station with shelving in between.
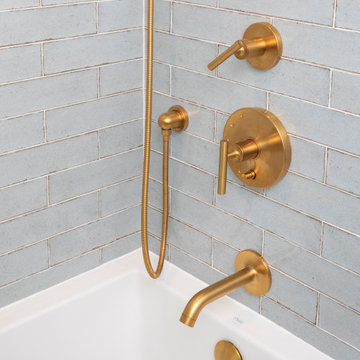
Photo of a mid-sized transitional kids bathroom in Dallas with shaker cabinets, white cabinets, an alcove tub, a shower/bathtub combo, a two-piece toilet, blue tile, ceramic tile, grey walls, cement tiles, an undermount sink, engineered quartz benchtops, multi-coloured floor, a shower curtain, white benchtops, a niche, a single vanity and a built-in vanity.
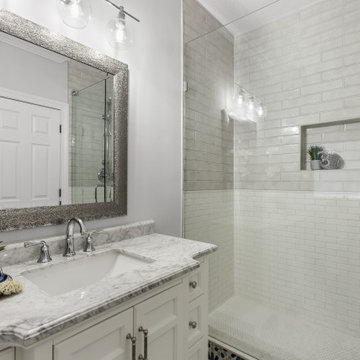
Mid-sized transitional 3/4 bathroom in Jacksonville with recessed-panel cabinets, white cabinets, an alcove shower, grey walls, cement tiles, an undermount sink, marble benchtops, a hinged shower door, grey benchtops, a niche, a single vanity and a freestanding vanity.
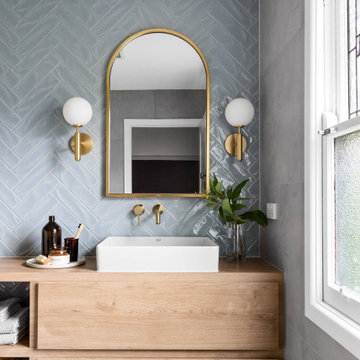
Inspiration for a mid-sized modern 3/4 bathroom in Melbourne with flat-panel cabinets, light wood cabinets, an open shower, a wall-mount toilet, blue tile, cement tile, grey walls, cement tiles, a vessel sink, wood benchtops, grey floor, an open shower, brown benchtops, a niche, a single vanity and a floating vanity.
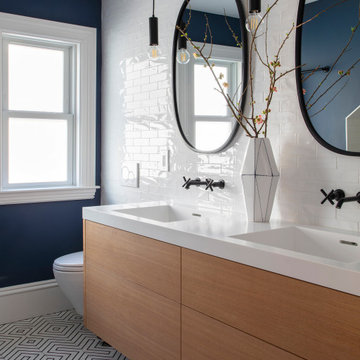
Inspiration for a small transitional kids bathroom in Boston with flat-panel cabinets, light wood cabinets, an alcove tub, a shower/bathtub combo, a two-piece toilet, white tile, subway tile, blue walls, cement tiles, an integrated sink, solid surface benchtops, multi-coloured floor, a hinged shower door, white benchtops, a niche, a double vanity and a floating vanity.
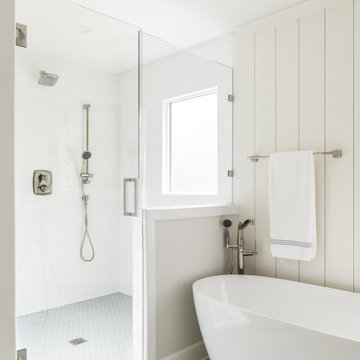
Our clients wished for a larger, more spacious bathroom. We closed up a stairway and designed a new master bathroom with a large walk in shower, a free standing soaking tub and a vanity with plenty of storage. The wood framed mirrors, vertical shiplap and light marble pallet, give this space a warm, modern style.
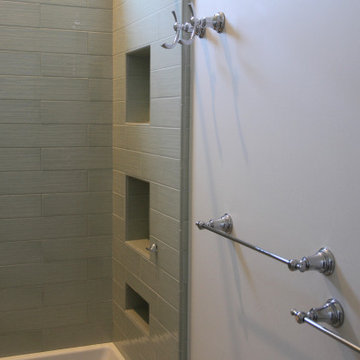
Brizo Rook robe and towel hooks and towel bars, Benjamin Moore White Dove on the walls, Shower Walls in Paintboard Salvia, Maax Rubix modern bathtub 60x30.
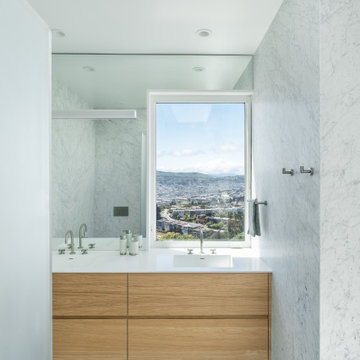
As one follows the natural light to enter the bathroom, one’s attention is immediately captured by the L-shaped mirror framing the large window with another sort of infinity view outside. All the walls are solidly clad with white Carrara marble with pale grey veins that are complemented by the matte grey floor tiles. Bax+Towner photography
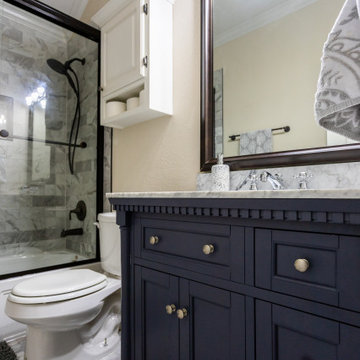
Full renovation of guest bathroom
This is an example of a small modern kids bathroom in Houston with shaker cabinets, black cabinets, an alcove tub, an alcove shower, a two-piece toilet, gray tile, ceramic tile, beige walls, cement tiles, an undermount sink, granite benchtops, grey floor, a sliding shower screen, grey benchtops, a niche, a single vanity and a freestanding vanity.
This is an example of a small modern kids bathroom in Houston with shaker cabinets, black cabinets, an alcove tub, an alcove shower, a two-piece toilet, gray tile, ceramic tile, beige walls, cement tiles, an undermount sink, granite benchtops, grey floor, a sliding shower screen, grey benchtops, a niche, a single vanity and a freestanding vanity.
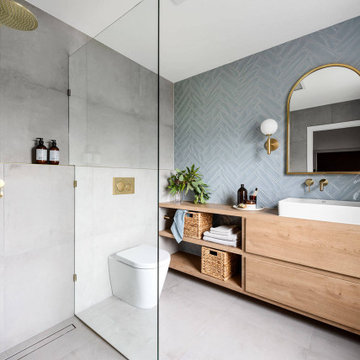
Photo of a mid-sized modern 3/4 bathroom in Melbourne with flat-panel cabinets, light wood cabinets, an open shower, a wall-mount toilet, blue tile, cement tile, grey walls, cement tiles, a vessel sink, wood benchtops, grey floor, an open shower, brown benchtops, a niche, a single vanity and a floating vanity.
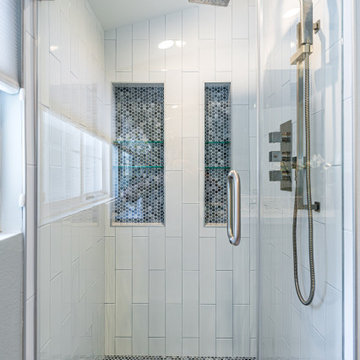
Complete Bathroom Remodel / Installation of all tile, shower and flooring, faucets and windows. Along with a fresh paint to finish.
Inspiration for a mid-sized transitional 3/4 bathroom in Los Angeles with shaker cabinets, grey cabinets, an alcove shower, a two-piece toilet, gray tile, cement tile, grey walls, a drop-in sink, granite benchtops, white floor, a hinged shower door, white benchtops, a niche, a single vanity, a built-in vanity and cement tiles.
Inspiration for a mid-sized transitional 3/4 bathroom in Los Angeles with shaker cabinets, grey cabinets, an alcove shower, a two-piece toilet, gray tile, cement tile, grey walls, a drop-in sink, granite benchtops, white floor, a hinged shower door, white benchtops, a niche, a single vanity, a built-in vanity and cement tiles.
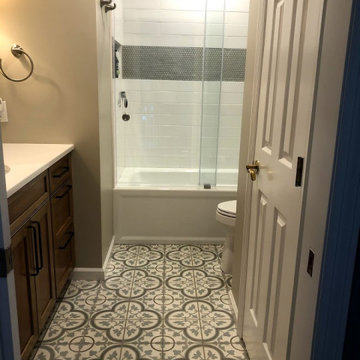
Photo of a small country kids bathroom in Baltimore with recessed-panel cabinets, medium wood cabinets, an alcove tub, an alcove shower, a one-piece toilet, white tile, subway tile, grey walls, cement tiles, an undermount sink, engineered quartz benchtops, multi-coloured floor, a sliding shower screen, white benchtops, a niche, a single vanity and a built-in vanity.
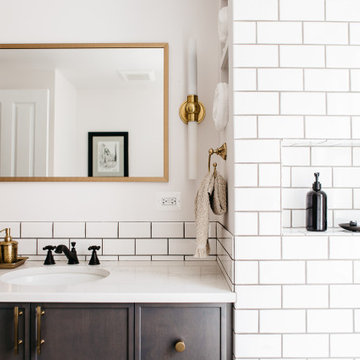
Black and white is a classic combo. Don't be afraid to use a darker grout with light tiles. It offers contrast, and balance with the black hardware and stained vanity.
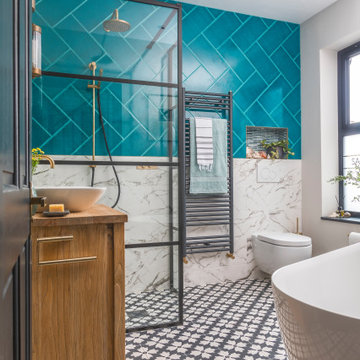
The previous owners had already converted the second bedroom into a large bathroom, but the use of space was terrible, and the colour scheme was drab and uninspiring. The clients wanted a space that reflected their love of colour and travel, taking influences from around the globe. They also required better storage as the washing machine needed to be accommodated within the space. And they were keen to have both a modern freestanding bath and a large walk-in shower, and they wanted the room to feel cosy rather than just full of hard surfaces. This is the main bathroom in the house, and they wanted it to make a statement, but with a fairly tight budget!
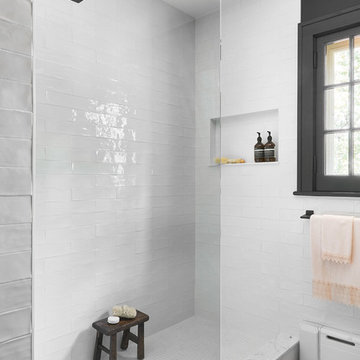
Design ideas for a mid-sized eclectic master bathroom in Chicago with flat-panel cabinets, white cabinets, an open shower, a one-piece toilet, white tile, ceramic tile, black walls, cement tiles, an undermount sink, marble benchtops, white floor, an open shower, grey benchtops, a niche, a single vanity and a floating vanity.
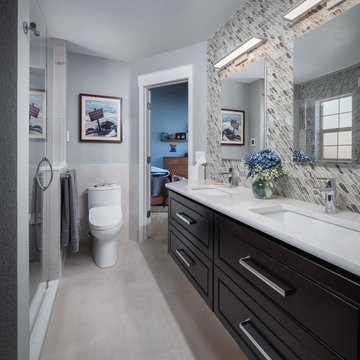
TG Images
Photo of a small transitional master bathroom in Other with flat-panel cabinets, dark wood cabinets, a double shower, a two-piece toilet, multi-coloured tile, glass tile, grey walls, cement tiles, an undermount sink, engineered quartz benchtops, grey floor, a hinged shower door, white benchtops, a niche, a double vanity and a floating vanity.
Photo of a small transitional master bathroom in Other with flat-panel cabinets, dark wood cabinets, a double shower, a two-piece toilet, multi-coloured tile, glass tile, grey walls, cement tiles, an undermount sink, engineered quartz benchtops, grey floor, a hinged shower door, white benchtops, a niche, a double vanity and a floating vanity.
Bathroom Design Ideas with Cement Tiles and a Niche
8

