Bathroom Design Ideas with Cement Tiles and a Trough Sink
Refine by:
Budget
Sort by:Popular Today
1 - 20 of 462 photos
Item 1 of 3
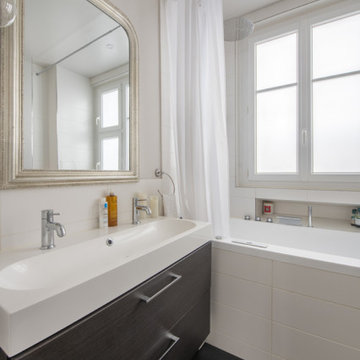
L’élégance par excellence
Il s’agit d’une rénovation totale d’un appartement de 60m2; L’objectif ? Moderniser et revoir l’ensemble de l’organisation des pièces de cet appartement vieillot. Nos clients souhaitaient une esthétique sobre, élégante et ouvrir les espaces.
Notre équipe d’architecte a ainsi travaillé sur une palette de tons neutres : noir, blanc et une touche de bois foncé pour adoucir le tout. Une conjugaison qui réussit à tous les coups ! Un des exemples les plus probants est sans aucun doute la cuisine. Véritable écrin contemporain, la cuisine @ikeafrance noire trône en maître et impose son style avec son ilot central. Les plans de travail et le plancher boisés font échos enter eux, permettant de dynamiser l’ensemble.
Le salon s’ouvre avec une verrière fixe pour conserver l’aspect traversant. La verrière se divise en deux parties car nous avons du compter avec les colonnes techniques verticales de l’immeuble (qui ne peuvent donc être enlevées).
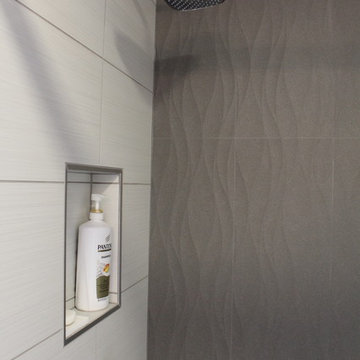
Inspiration for a small modern master bathroom in Seattle with flat-panel cabinets, grey cabinets, a double shower, a one-piece toilet, gray tile, ceramic tile, grey walls, cement tiles, a trough sink, engineered quartz benchtops, grey floor, a sliding shower screen and white benchtops.
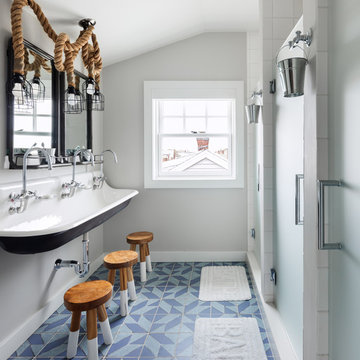
Inspiration for a beach style kids bathroom in Other with an alcove shower, grey walls, cement tiles, a trough sink, blue floor and a hinged shower door.
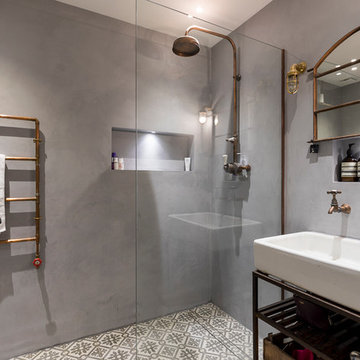
Trendy bathroom with open shower.
Crafted tape with copper pipes made onsite
Ciment spanish floor tiles
Mid-sized industrial bathroom in London with open cabinets, an open shower, grey walls, cement tiles, grey floor, an open shower and a trough sink.
Mid-sized industrial bathroom in London with open cabinets, an open shower, grey walls, cement tiles, grey floor, an open shower and a trough sink.
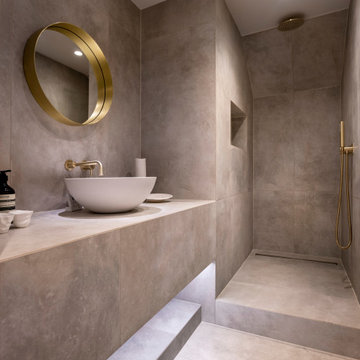
This existing three storey Victorian Villa was completely redesigned, altering the layout on every floor and adding a new basement under the house to provide a fourth floor.
After under-pinning and constructing the new basement level, a new cinema room, wine room, and cloakroom was created, extending the existing staircase so that a central stairwell now extended over the four floors.
On the ground floor, we refurbished the existing parquet flooring and created a ‘Club Lounge’ in one of the front bay window rooms for our clients to entertain and use for evenings and parties, a new family living room linked to the large kitchen/dining area. The original cloakroom was directly off the large entrance hall under the stairs which the client disliked, so this was moved to the basement when the staircase was extended to provide the access to the new basement.
First floor was completely redesigned and changed, moving the master bedroom from one side of the house to the other, creating a new master suite with large bathroom and bay-windowed dressing room. A new lobby area was created which lead to the two children’s rooms with a feature light as this was a prominent view point from the large landing area on this floor, and finally a study room.
On the second floor the existing bedroom was remodelled and a new ensuite wet-room was created in an adjoining attic space once the structural alterations to forming a new floor and subsequent roof alterations were carried out.
A comprehensive FF&E package of loose furniture and custom designed built in furniture was installed, along with an AV system for the new cinema room and music integration for the Club Lounge and remaining floors also.
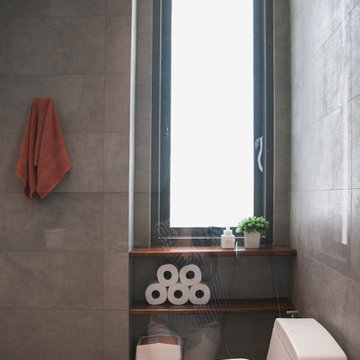
Photo of a mid-sized contemporary 3/4 bathroom in New York with a wall-mount toilet, grey walls, flat-panel cabinets, grey cabinets, an alcove shower, gray tile, cement tile, cement tiles, a trough sink, concrete benchtops, grey floor and a hinged shower door.
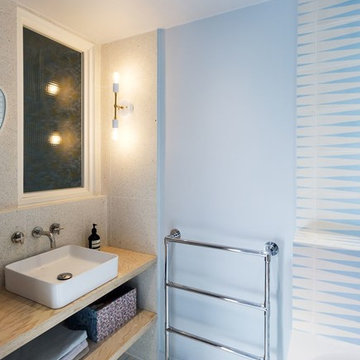
Design ideas for a mid-sized contemporary master bathroom in Paris with open cabinets, beige cabinets, a corner tub, gray tile, cement tile, blue walls, cement tiles, a trough sink, wood benchtops and multi-coloured floor.
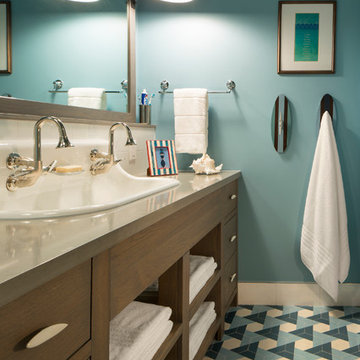
This is an example of a mid-sized beach style bathroom in Miami with flat-panel cabinets, medium wood cabinets, white tile, ceramic tile, blue walls, cement tiles, a trough sink, engineered quartz benchtops and blue floor.

Design ideas for a mid-sized eclectic kids bathroom in London with flat-panel cabinets, light wood cabinets, a drop-in tub, a shower/bathtub combo, a wall-mount toilet, yellow tile, ceramic tile, yellow walls, cement tiles, a trough sink, wood benchtops, yellow floor, a single vanity and a freestanding vanity.
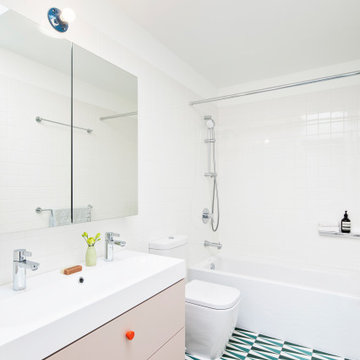
Inspiration for a small contemporary kids bathroom in New York with flat-panel cabinets, an alcove tub, white tile, subway tile, cement tiles, a single vanity, a floating vanity, beige cabinets, a shower/bathtub combo, a trough sink, multi-coloured floor and a shower curtain.
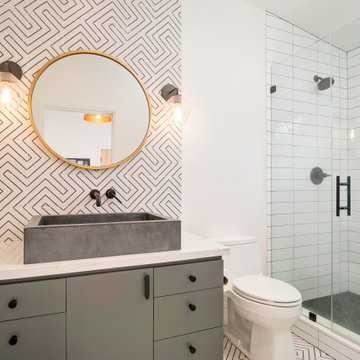
Inspiration for a mid-sized contemporary 3/4 bathroom in Orange County with flat-panel cabinets, grey cabinets, an alcove shower, white tile, cement tile, white walls, cement tiles, a trough sink, engineered quartz benchtops, white floor, a hinged shower door and white benchtops.
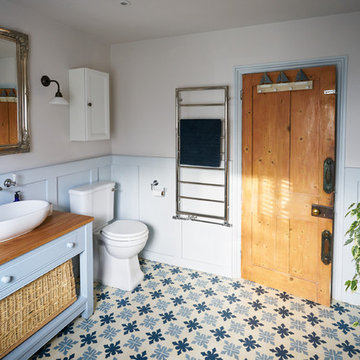
Justin Lambert
Photo of a large traditional master bathroom in Sussex with raised-panel cabinets, blue cabinets, a freestanding tub, an open shower, a two-piece toilet, gray tile, grey walls, cement tiles, a trough sink, wood benchtops, multi-coloured floor and a hinged shower door.
Photo of a large traditional master bathroom in Sussex with raised-panel cabinets, blue cabinets, a freestanding tub, an open shower, a two-piece toilet, gray tile, grey walls, cement tiles, a trough sink, wood benchtops, multi-coloured floor and a hinged shower door.
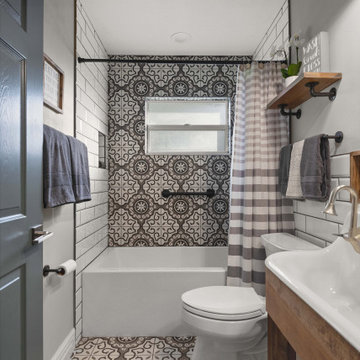
Inspiration for an industrial kids bathroom in Orlando with furniture-like cabinets, medium wood cabinets, an alcove tub, a two-piece toilet, white tile, subway tile, grey walls, cement tiles, a trough sink and grey floor.
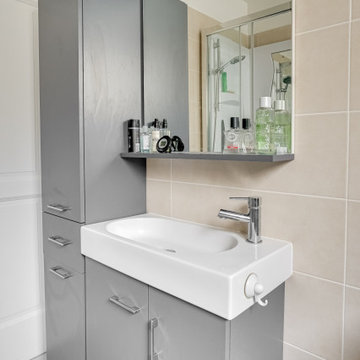
Réaménagement salle de bain
This is an example of a small contemporary 3/4 bathroom in Paris with grey cabinets, a corner shower, a one-piece toilet, beige tile, cement tile, beige walls, cement tiles, a trough sink, tile benchtops, grey floor, a sliding shower screen, beige benchtops, a single vanity and a freestanding vanity.
This is an example of a small contemporary 3/4 bathroom in Paris with grey cabinets, a corner shower, a one-piece toilet, beige tile, cement tile, beige walls, cement tiles, a trough sink, tile benchtops, grey floor, a sliding shower screen, beige benchtops, a single vanity and a freestanding vanity.
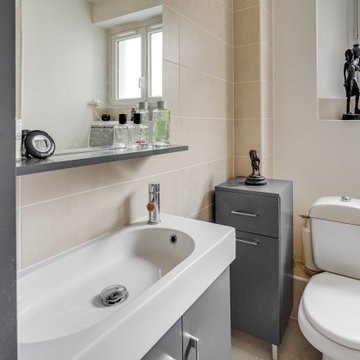
Réaménagement salle de bain
This is an example of a small contemporary 3/4 bathroom in Paris with grey cabinets, a corner shower, a one-piece toilet, beige tile, cement tile, beige walls, cement tiles, a trough sink, tile benchtops, grey floor, a sliding shower screen, beige benchtops, a single vanity and a freestanding vanity.
This is an example of a small contemporary 3/4 bathroom in Paris with grey cabinets, a corner shower, a one-piece toilet, beige tile, cement tile, beige walls, cement tiles, a trough sink, tile benchtops, grey floor, a sliding shower screen, beige benchtops, a single vanity and a freestanding vanity.
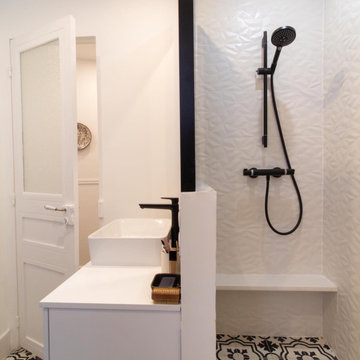
Une salle de bain noire et blanche, élégante et intemporelle.
Une verrière sur mesure noire permet de délimiter un coin douche et d'y appuyer un meuble vasque suspendu. Des carreaux de ciment noirs et blanc ont été posés au sol et devant le meuble vasque, donnant charme et élégante à cette salle d'eau.
Dans la douche, un carrelage blanc à relief a été posé au mur pour donner matière et brillance à la douche.
Enfin une robinetterie noire parfait l'ensemble.
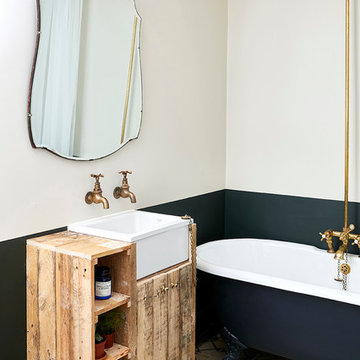
Malcom Menzies
This is an example of a small traditional kids bathroom in London with distressed cabinets, a claw-foot tub, a shower/bathtub combo, multi-coloured walls, cement tiles, a trough sink, multi-coloured floor, a shower curtain, wood benchtops, brown benchtops and flat-panel cabinets.
This is an example of a small traditional kids bathroom in London with distressed cabinets, a claw-foot tub, a shower/bathtub combo, multi-coloured walls, cement tiles, a trough sink, multi-coloured floor, a shower curtain, wood benchtops, brown benchtops and flat-panel cabinets.
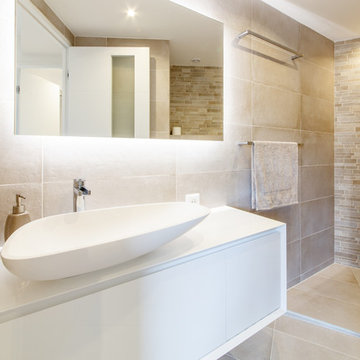
Photo of a mid-sized traditional master bathroom in Nice with beaded inset cabinets, white cabinets, a curbless shower, beige tile, beige walls, cement tiles, a trough sink, beige floor and an open shower.
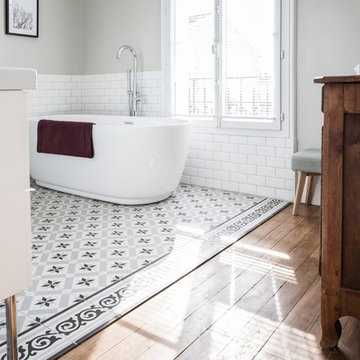
Salle de bain avec sol parquet et carreaux de ciment, buffet ancien, baignoire îlot et douche à l'italienne, carrelage métro blanc et murs gris, tapis de bain bordeaux, tabouret vert, stores sur fenêtre, cadre noir et blanc
Photo Maryline Krynicki
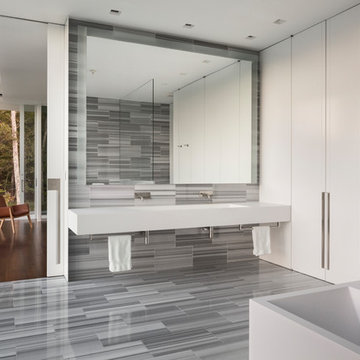
Peter Aaron
Large modern master bathroom in New York with white walls, cement tiles, a trough sink and grey floor.
Large modern master bathroom in New York with white walls, cement tiles, a trough sink and grey floor.
Bathroom Design Ideas with Cement Tiles and a Trough Sink
1