Bathroom Design Ideas with Cement Tiles and an Enclosed Toilet
Refine by:
Budget
Sort by:Popular Today
1 - 20 of 350 photos
Item 1 of 3

A stunning renovation of a house in Balgowlah Height
Photo of a large contemporary 3/4 wet room bathroom in Sydney with light wood cabinets, a drop-in tub, white tile, mosaic tile, cement tiles, solid surface benchtops, an open shower, white benchtops, an enclosed toilet, a double vanity and a floating vanity.
Photo of a large contemporary 3/4 wet room bathroom in Sydney with light wood cabinets, a drop-in tub, white tile, mosaic tile, cement tiles, solid surface benchtops, an open shower, white benchtops, an enclosed toilet, a double vanity and a floating vanity.

Open to the Primary Bedroom & per the architect, the new floor plan of the en suite bathroom & closet features a strikingly bold cement tile design both in pattern and color, dual sinks, steam shower with a built-in bench, and a separate WC.

Photo of a large transitional 3/4 bathroom in Phoenix with open cabinets, brown cabinets, a one-piece toilet, white tile, white walls, cement tiles, an undermount sink, marble benchtops, black floor, white benchtops, an enclosed toilet, a single vanity, a freestanding vanity, recessed and panelled walls.

Foto: Marcus Ebener, Berlin
This is an example of a mid-sized contemporary master bathroom in Berlin with white cabinets, a wall-mount toilet, cement tiles, a vessel sink, engineered quartz benchtops, blue floor, white benchtops, an enclosed toilet, a single vanity and a freestanding vanity.
This is an example of a mid-sized contemporary master bathroom in Berlin with white cabinets, a wall-mount toilet, cement tiles, a vessel sink, engineered quartz benchtops, blue floor, white benchtops, an enclosed toilet, a single vanity and a freestanding vanity.

Our clients wanted to add on to their 1950's ranch house, but weren't sure whether to go up or out. We convinced them to go out, adding a Primary Suite addition with bathroom, walk-in closet, and spacious Bedroom with vaulted ceiling. To connect the addition with the main house, we provided plenty of light and a built-in bookshelf with detailed pendant at the end of the hall. The clients' style was decidedly peaceful, so we created a wet-room with green glass tile, a door to a small private garden, and a large fir slider door from the bedroom to a spacious deck. We also used Yakisugi siding on the exterior, adding depth and warmth to the addition. Our clients love using the tub while looking out on their private paradise!

Inspiration for a mid-sized contemporary kids bathroom in Denver with flat-panel cabinets, beige cabinets, an alcove tub, a shower/bathtub combo, a one-piece toilet, white tile, ceramic tile, white walls, cement tiles, an undermount sink, quartzite benchtops, grey floor, a shower curtain, white benchtops, an enclosed toilet, a double vanity and a built-in vanity.
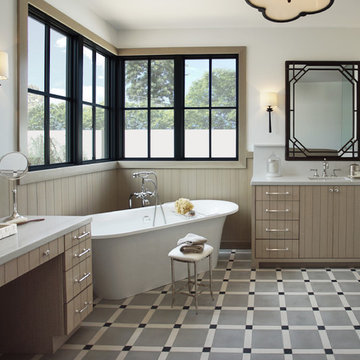
Inspiration for a large transitional master bathroom in Phoenix with beige cabinets, a freestanding tub, white walls, an undermount sink, multi-coloured floor, grey benchtops, a double shower, white tile, subway tile, cement tiles, engineered quartz benchtops, a hinged shower door, an enclosed toilet, a double vanity, a built-in vanity, wood walls and flat-panel cabinets.
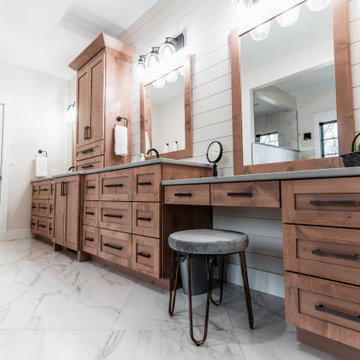
Inspiration for an expansive country master bathroom in Other with shaker cabinets, medium wood cabinets, a freestanding tub, an open shower, white walls, cement tiles, an undermount sink, engineered quartz benchtops, multi-coloured floor, an open shower, grey benchtops, an enclosed toilet, a double vanity and a built-in vanity.
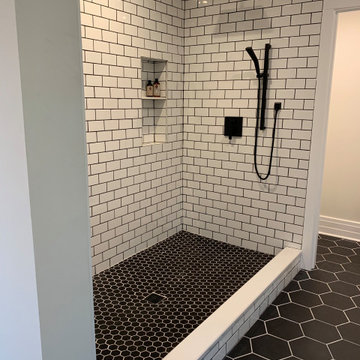
This master suite was created. One of the bedrooms adjacent to the master was transformed into a large master bathroom and a spacious walk-in closet. The room was designed so that the fireplace is flanked by 2 teak barn doors. The design is modern but the attention to detail and spare design is a perfect compliment to the craftsman style of the house.
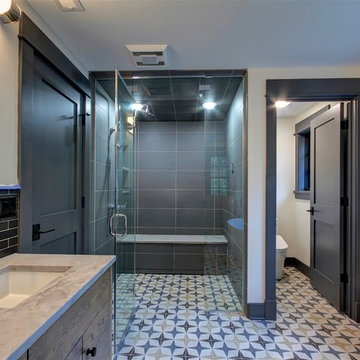
Still Capture Photography
Design ideas for a transitional master bathroom in Cleveland with flat-panel cabinets, a curbless shower, a two-piece toilet, black tile, beige walls, cement tiles, an undermount sink, multi-coloured floor, a hinged shower door, beige benchtops and an enclosed toilet.
Design ideas for a transitional master bathroom in Cleveland with flat-panel cabinets, a curbless shower, a two-piece toilet, black tile, beige walls, cement tiles, an undermount sink, multi-coloured floor, a hinged shower door, beige benchtops and an enclosed toilet.

City Apartment in High Rise Building in middle of Melbourne City.
Inspiration for an expansive modern master bathroom in Melbourne with glass-front cabinets, white cabinets, an open shower, a one-piece toilet, beige tile, ceramic tile, beige walls, cement tiles, an undermount sink, solid surface benchtops, beige floor, an open shower, white benchtops, an enclosed toilet, a double vanity, a freestanding vanity, wallpaper and wallpaper.
Inspiration for an expansive modern master bathroom in Melbourne with glass-front cabinets, white cabinets, an open shower, a one-piece toilet, beige tile, ceramic tile, beige walls, cement tiles, an undermount sink, solid surface benchtops, beige floor, an open shower, white benchtops, an enclosed toilet, a double vanity, a freestanding vanity, wallpaper and wallpaper.

A comfort room with victorian inspired design in white and black accented features.
Photo of a small traditional 3/4 bathroom in Seattle with beaded inset cabinets, white cabinets, a freestanding tub, an alcove shower, a one-piece toilet, white tile, ceramic tile, white walls, cement tiles, an undermount sink, marble benchtops, black floor, a hinged shower door, white benchtops, an enclosed toilet, a single vanity, a freestanding vanity, coffered and wallpaper.
Photo of a small traditional 3/4 bathroom in Seattle with beaded inset cabinets, white cabinets, a freestanding tub, an alcove shower, a one-piece toilet, white tile, ceramic tile, white walls, cement tiles, an undermount sink, marble benchtops, black floor, a hinged shower door, white benchtops, an enclosed toilet, a single vanity, a freestanding vanity, coffered and wallpaper.
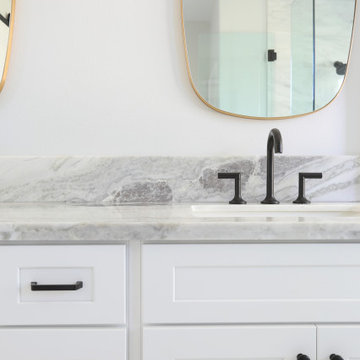
Inspiration for a large transitional master bathroom in Orange County with beaded inset cabinets, white cabinets, an alcove tub, a corner shower, a one-piece toilet, white tile, ceramic tile, white walls, cement tiles, an undermount sink, engineered quartz benchtops, grey floor, a hinged shower door, grey benchtops, an enclosed toilet, a double vanity and a built-in vanity.
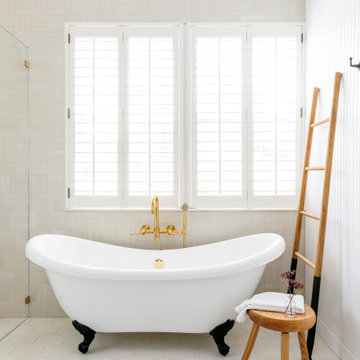
This project was a joy to work on, as we married our firm’s modern design aesthetic with the client’s more traditional and rustic taste. We gave new life to all three bathrooms in her home, making better use of the space in the powder bathroom, optimizing the layout for a brother & sister to share a hall bath, and updating the primary bathroom with a large curbless walk-in shower and luxurious clawfoot tub. Though each bathroom has its own personality, we kept the palette cohesive throughout all three.
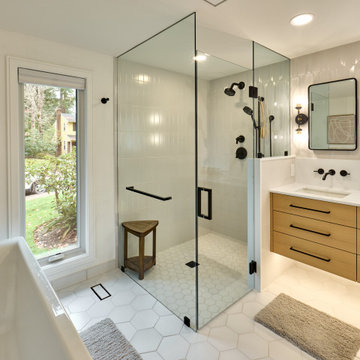
Master suite bathroom featuring white oak custom cabinetry, linen storage, and a pull-out laundry hamper. Glass hinged shower casing, white hex tile flooring transition to wood flooring into master bedroom. White quartz countertop, black fixtures, and a large free-standing soaking tub.
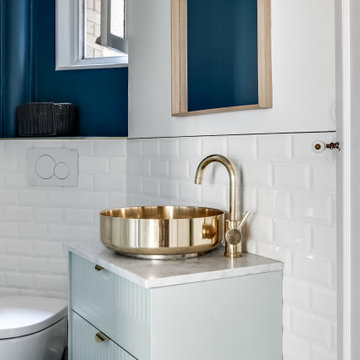
Salle de bain d'inspiration Mid-Century avec son évier et lavabo dorés.
Midcentury inspired bathroom with gold touc0hes
This is an example of a small midcentury bathroom in Paris with green cabinets, a corner shower, a wall-mount toilet, blue tile, ceramic tile, blue walls, cement tiles, a vessel sink, marble benchtops, grey floor, white benchtops, an enclosed toilet, a single vanity and a floating vanity.
This is an example of a small midcentury bathroom in Paris with green cabinets, a corner shower, a wall-mount toilet, blue tile, ceramic tile, blue walls, cement tiles, a vessel sink, marble benchtops, grey floor, white benchtops, an enclosed toilet, a single vanity and a floating vanity.
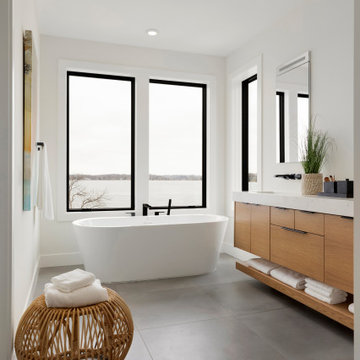
This is an example of a mid-sized contemporary master bathroom in Minneapolis with flat-panel cabinets, beige cabinets, a freestanding tub, a curbless shower, a one-piece toilet, white walls, cement tiles, an undermount sink, marble benchtops, grey floor, an open shower, white benchtops, an enclosed toilet, a double vanity and a floating vanity.
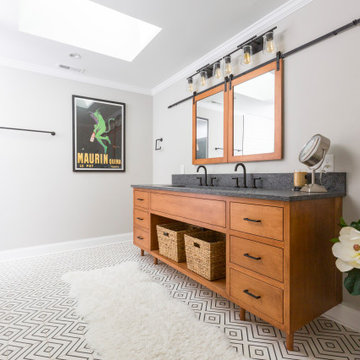
This bathroom was once home to a free standing home a top a marble slab--ill designed and rarely used. The new space has a large tiled shower and geometric floor. The single bowl trough sink is a nod to this homeowner's love of farmhouse style. The mirrors slide across to reveal medicine cabinet storage.
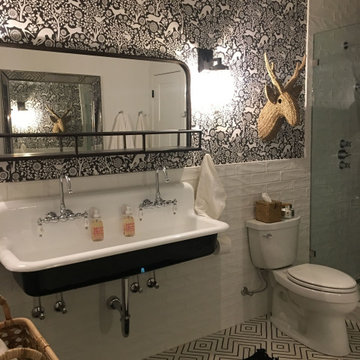
Photo of a small eclectic 3/4 bathroom in Omaha with an alcove shower, a two-piece toilet, white tile, porcelain tile, white walls, cement tiles, a trough sink, white floor, a hinged shower door, an enclosed toilet, a single vanity, a floating vanity and wallpaper.
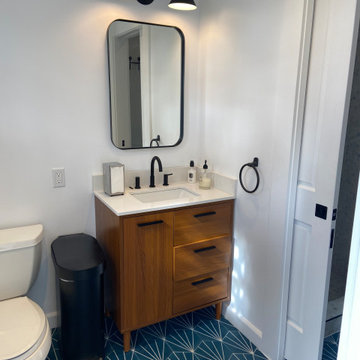
Complete remodel of this guest house bathroom. We reworked on the floor plan, creating a private shower room. The mid-century modern look is given thanks to the very special and warm blue tiles and the selection of the vanity. The lighting is also very important to create a perfect beautiful light. The hot mop shower is niched between the toilet room and the bedroom, to create a personal space.
Bathroom Design Ideas with Cement Tiles and an Enclosed Toilet
1

