Bathroom Design Ideas with Cement Tiles and Beige Benchtops
Refine by:
Budget
Sort by:Popular Today
61 - 80 of 559 photos
Item 1 of 3
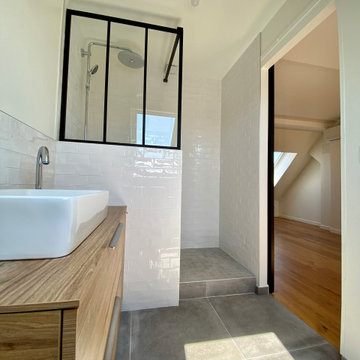
Photo of a mid-sized traditional master bathroom in Paris with recessed-panel cabinets, light wood cabinets, a double shower, white tile, matchstick tile, white walls, cement tiles, a trough sink, solid surface benchtops, grey floor, an open shower, beige benchtops, a single vanity and a floating vanity.
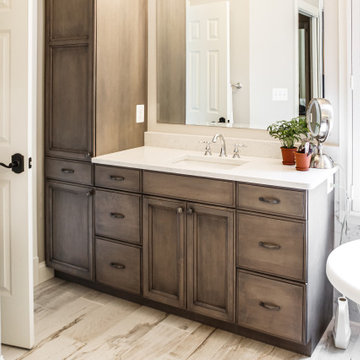
Inspiration for a mid-sized country master bathroom in DC Metro with raised-panel cabinets, distressed cabinets, a freestanding tub, an alcove shower, white tile, ceramic tile, beige walls, cement tiles, an undermount sink, granite benchtops, grey floor, a hinged shower door and beige benchtops.
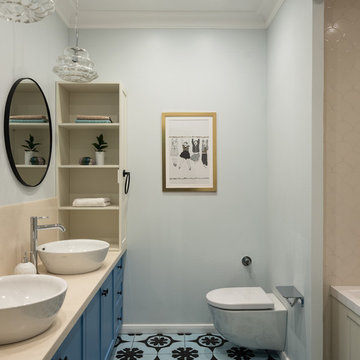
Дизайнер интерьера - Татьяна Архипова, фото - Михаил Лоскутов
Design ideas for a small transitional master bathroom in Moscow with recessed-panel cabinets, blue cabinets, an undermount tub, a wall-mount toilet, beige tile, ceramic tile, blue walls, cement tiles, a drop-in sink, solid surface benchtops, blue floor and beige benchtops.
Design ideas for a small transitional master bathroom in Moscow with recessed-panel cabinets, blue cabinets, an undermount tub, a wall-mount toilet, beige tile, ceramic tile, blue walls, cement tiles, a drop-in sink, solid surface benchtops, blue floor and beige benchtops.
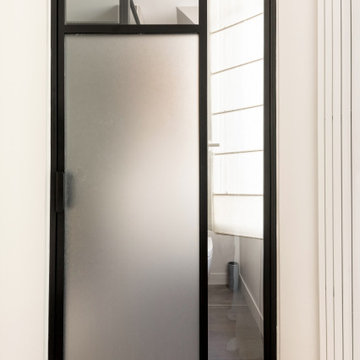
Nos clients ont fait l'acquisition de ce 135 m² afin d'y loger leur future famille. Le couple avait une certaine vision de leur intérieur idéal : de grands espaces de vie et de nombreux rangements.
Nos équipes ont donc traduit cette vision physiquement. Ainsi, l'appartement s'ouvre sur une entrée intemporelle où se dresse un meuble Ikea et une niche boisée. Éléments parfaits pour habiller le couloir et y ranger des éléments sans l'encombrer d'éléments extérieurs.
Les pièces de vie baignent dans la lumière. Au fond, il y a la cuisine, située à la place d'une ancienne chambre. Elle détonne de par sa singularité : un look contemporain avec ses façades grises et ses finitions en laiton sur fond de papier au style anglais.
Les rangements de la cuisine s'invitent jusqu'au premier salon comme un trait d'union parfait entre les 2 pièces.
Derrière une verrière coulissante, on trouve le 2e salon, lieu de détente ultime avec sa bibliothèque-meuble télé conçue sur-mesure par nos équipes.
Enfin, les SDB sont un exemple de notre savoir-faire ! Il y a celle destinée aux enfants : spacieuse, chaleureuse avec sa baignoire ovale. Et celle des parents : compacte et aux traits plus masculins avec ses touches de noir.
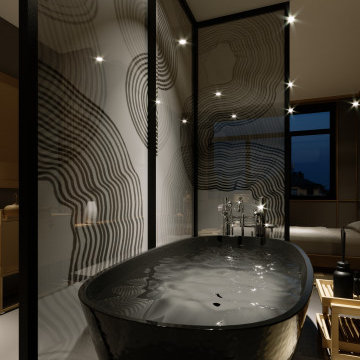
Black Ceramic Tub & Signature Nomad Textured Smoked Glass Partition / Art Courtesy To Sumit Mehndiratta / Villa / Dubai Hills / 2021
Photo of an expansive contemporary master bathroom in Other with open cabinets, beige cabinets, a freestanding tub, a double shower, gray tile, cement tile, cement tiles, solid surface benchtops, grey floor, beige benchtops, a single vanity and a freestanding vanity.
Photo of an expansive contemporary master bathroom in Other with open cabinets, beige cabinets, a freestanding tub, a double shower, gray tile, cement tile, cement tiles, solid surface benchtops, grey floor, beige benchtops, a single vanity and a freestanding vanity.
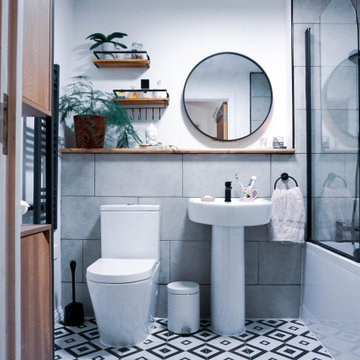
The idea of the project was to create a simple, contemporary bathroom.
Design, management and project delivery took us approximately seven days to complete!
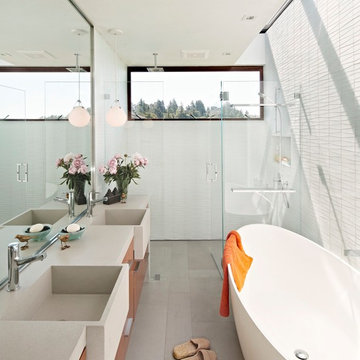
Design ideas for a mid-sized midcentury master bathroom with flat-panel cabinets, brown cabinets, a freestanding tub, a curbless shower, white tile, grey walls, cement tiles, an integrated sink, engineered quartz benchtops, grey floor, a hinged shower door and beige benchtops.
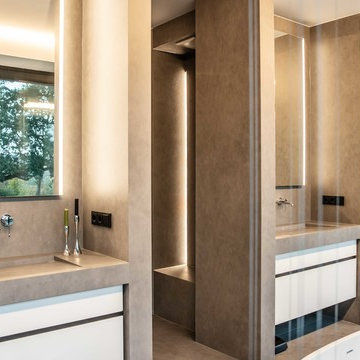
Johannes Vogt
Inspiration for a contemporary master bathroom in Stuttgart with recessed-panel cabinets, white cabinets, a freestanding tub, a curbless shower, beige tile, cement tile, white walls, cement tiles, an integrated sink, concrete benchtops, beige floor, an open shower and beige benchtops.
Inspiration for a contemporary master bathroom in Stuttgart with recessed-panel cabinets, white cabinets, a freestanding tub, a curbless shower, beige tile, cement tile, white walls, cement tiles, an integrated sink, concrete benchtops, beige floor, an open shower and beige benchtops.
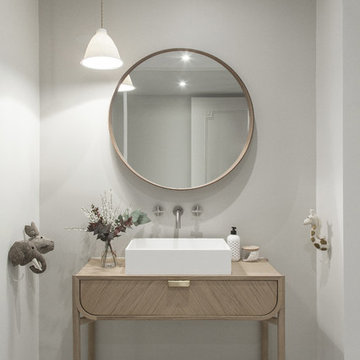
Photo : BCDF Studio
Mid-sized scandinavian kids bathroom in Paris with cement tiles, grey walls, a drop-in sink, wood benchtops, grey floor, flat-panel cabinets, medium wood cabinets, a drop-in tub, a shower/bathtub combo, a wall-mount toilet, gray tile, ceramic tile, a hinged shower door, beige benchtops, a single vanity and a freestanding vanity.
Mid-sized scandinavian kids bathroom in Paris with cement tiles, grey walls, a drop-in sink, wood benchtops, grey floor, flat-panel cabinets, medium wood cabinets, a drop-in tub, a shower/bathtub combo, a wall-mount toilet, gray tile, ceramic tile, a hinged shower door, beige benchtops, a single vanity and a freestanding vanity.
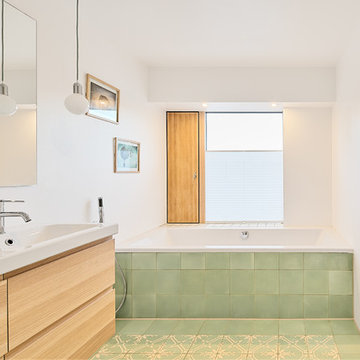
Das Bad ist mit Via-Zementmosaikfliesen ausgestattet. Alle Einrichtungs- und Einbau-Objekte sind weiß oder in Eiche ausgeführt
Design ideas for a modern bathroom in Frankfurt with flat-panel cabinets, light wood cabinets, a drop-in tub, a curbless shower, a wall-mount toilet, green tile, cement tile, white walls, cement tiles, an integrated sink, wood benchtops, green floor, an open shower, beige benchtops, a double vanity and a floating vanity.
Design ideas for a modern bathroom in Frankfurt with flat-panel cabinets, light wood cabinets, a drop-in tub, a curbless shower, a wall-mount toilet, green tile, cement tile, white walls, cement tiles, an integrated sink, wood benchtops, green floor, an open shower, beige benchtops, a double vanity and a floating vanity.

This bathroom remodel in Fulton, Missouri started out by removing sheetrock, old wallpaper and flooring, taking the bathroom nearly down to the studs before its renovation.
Then the Dimensions In Wood team laid ceramic tile flooring throughout. A fully glassed-in, walk-in Onyx base shower was installed with a handheld shower sprayer, a handicap-accessible, safety grab bar, and small shower seat.
Decorative accent glass tiles add an attractive element to the floor-to-ceiling shower tile, and also extend inside the two shelf shower niche. A full bathtub still gives the home owners the option for a shower or a soak.
The single sink vanity has a Taj Mahal countertop which is a quartzite that resembles Italian Calacatta marble in appearance, but is much harder and more durable. Custom cabinets provide ample storage and the wall is protected by a glass tile backsplash which matches the shower.
Recessed can lights installed in the ceiling keep the bathroom bright, in connection with the mirror mounted sconces.
Finally a custom toilet tank topper cabinet with crown moulding adds storage space.
Contact Us Today to discuss Translating Your Bathroom Remodeling Vision into a Reality.
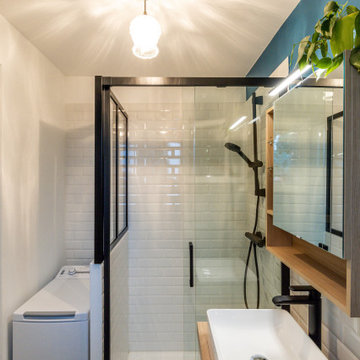
Petite salle de bain de 4m2 optimisée.
Small scandinavian master bathroom in Paris with beaded inset cabinets, light wood cabinets, an open shower, a one-piece toilet, white tile, subway tile, blue walls, cement tiles, a console sink, wood benchtops, blue floor, a sliding shower screen, beige benchtops, a niche, a single vanity and a floating vanity.
Small scandinavian master bathroom in Paris with beaded inset cabinets, light wood cabinets, an open shower, a one-piece toilet, white tile, subway tile, blue walls, cement tiles, a console sink, wood benchtops, blue floor, a sliding shower screen, beige benchtops, a niche, a single vanity and a floating vanity.
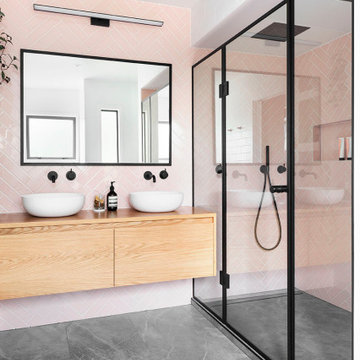
Through the master bedrooms wardrobe, this pin surprise can be found!
Contemporary master bathroom in Auckland with beige cabinets, an alcove shower, pink tile, ceramic tile, white walls, cement tiles, a trough sink, wood benchtops, grey floor, a hinged shower door, beige benchtops, a double vanity and a floating vanity.
Contemporary master bathroom in Auckland with beige cabinets, an alcove shower, pink tile, ceramic tile, white walls, cement tiles, a trough sink, wood benchtops, grey floor, a hinged shower door, beige benchtops, a double vanity and a floating vanity.
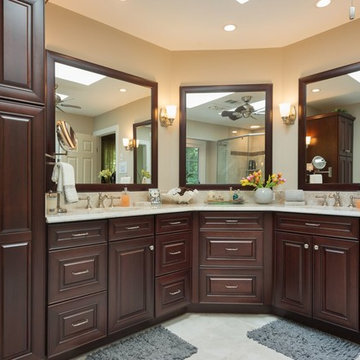
Design ideas for a large traditional master bathroom in San Francisco with raised-panel cabinets, dark wood cabinets, an alcove shower, a two-piece toilet, beige tile, ceramic tile, beige walls, cement tiles, a drop-in sink, solid surface benchtops, beige floor, a hinged shower door and beige benchtops.
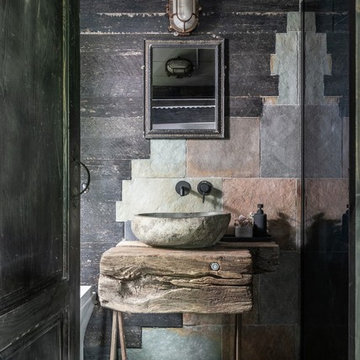
Unique Home Stays
Photo of a mid-sized country kids bathroom in Other with furniture-like cabinets, medium wood cabinets, gray tile, cement tile, grey walls, cement tiles, wood benchtops, green floor and beige benchtops.
Photo of a mid-sized country kids bathroom in Other with furniture-like cabinets, medium wood cabinets, gray tile, cement tile, grey walls, cement tiles, wood benchtops, green floor and beige benchtops.
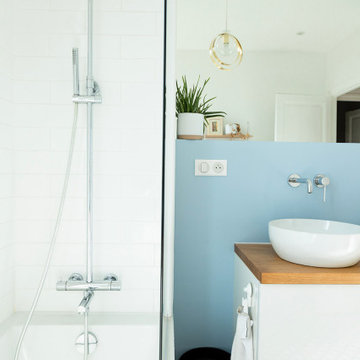
Nos clients, une famille avec deux enfants, ont fait l’acquisition de cette maison datant des années 50 (130 m² sur 3 niveaux).
Le brief : ouvrir les espaces au RDC et créer un 3e étage en aménageant les combles tout en respectant la palette de couleurs bleu et gris clair.
Au RDC - Nos clients souhaitaient un esprit loft. Pour ce faire, nous avons cassé les murs de la cuisine et du salon. Y compris les murs porteurs !
Grâce à l’expertise de nos équipes et d’un ingénieur, la structure repose à présent sur le poteau et la poutre qui traversent la pièce. La poutre, en métal coffré, a été peinte en blanc pour se fondre avec l’ensemble.
Les espaces, bien qu’ouverts, se démarquent. Que ce soit à travers la verrière (création sur-mesure), l’îlot de la cuisine ou encore le sol de carreaux @kerionceramics_ et le parquet.
Avez-vous remarqué ? Au sol, deux types de parquet co-existent. Le parquet en point de Hongrie d'époque était en mauvais état. Une partie n’a pu être restaurée et jouxtait un mur qui a été supprimé. Nous y avons posé un nouveau parquet à l’anglaise pour rattraper le tout.
L’escalier qui mène aux chambres a fait l’objet d’une rénovation totale pour être remis à neuf. Il mène, entre autre, au 3e étage où nous avons récupéré les combes pour créer 2 chambres et 1 SDB pour les enfants. Ceci a demandé un très gros travail : création de rangements/placards sur-mesure sous les combles, isolation, branchements d’eau et d’électricité.
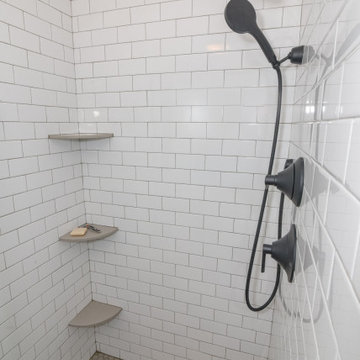
This basement bathroom in Hebron KY. was made a little more luxurious when we moved the interior wall to increase the overall size of the shower. Some other features include white subway tile, honeycomb shower pan, 12x24 ceramic tile floor, as well as a beautiful modern vanity cabinet paired with an elegant quartz top.
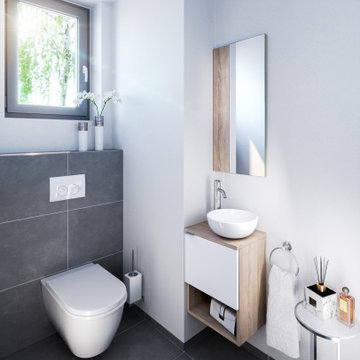
Inspiration for a small contemporary bathroom in Frankfurt with open cabinets, light wood cabinets, a wall-mount toilet, gray tile, stone tile, white walls, cement tiles, a vessel sink, wood benchtops, grey floor, beige benchtops, an enclosed toilet, a single vanity and a built-in vanity.
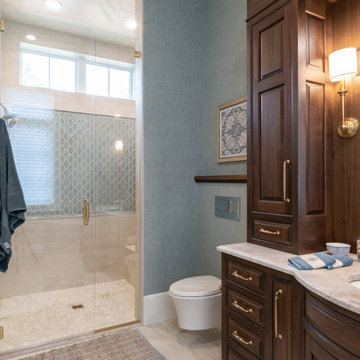
A view of one of the master bathrooms with a full height dark wood vanity and blue and beige tiled glass shower.
Photo of a mid-sized master bathroom in Grand Rapids with beaded inset cabinets, brown cabinets, an alcove shower, a wall-mount toilet, blue tile, porcelain tile, blue walls, cement tiles, an undermount sink, engineered quartz benchtops, beige floor, a hinged shower door, beige benchtops, a shower seat, a single vanity, a built-in vanity and wallpaper.
Photo of a mid-sized master bathroom in Grand Rapids with beaded inset cabinets, brown cabinets, an alcove shower, a wall-mount toilet, blue tile, porcelain tile, blue walls, cement tiles, an undermount sink, engineered quartz benchtops, beige floor, a hinged shower door, beige benchtops, a shower seat, a single vanity, a built-in vanity and wallpaper.
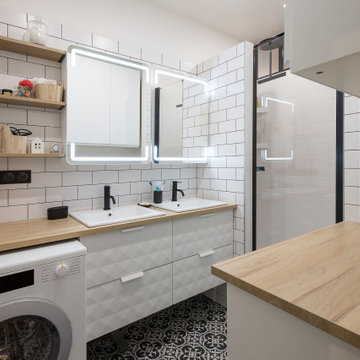
Design ideas for a contemporary 3/4 bathroom in Paris with beaded inset cabinets, white cabinets, an alcove shower, white tile, ceramic tile, white walls, cement tiles, an undermount sink, laminate benchtops, black floor, a hinged shower door, beige benchtops, a laundry, a double vanity and a floating vanity.
Bathroom Design Ideas with Cement Tiles and Beige Benchtops
4