Bathroom Design Ideas with Cement Tiles and Decorative Wall Panelling
Refine by:
Budget
Sort by:Popular Today
61 - 80 of 146 photos
Item 1 of 3
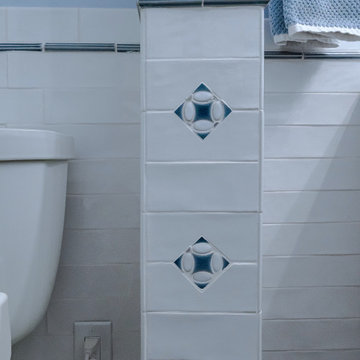
Inspiration for a mid-sized traditional kids bathroom in Philadelphia with shaker cabinets, white cabinets, an alcove tub, a shower/bathtub combo, a two-piece toilet, white tile, subway tile, blue walls, cement tiles, an undermount sink, engineered quartz benchtops, grey floor, a sliding shower screen, grey benchtops, a niche, a single vanity, a built-in vanity and decorative wall panelling.
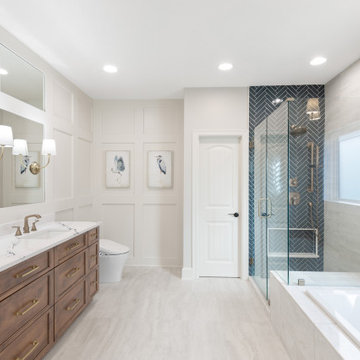
This traditional design style primary bath remodel features floor-to-ceiling wainscoting and a beautiful herringbone pattern tile shower with a niche and bench.

For this bathroom we took a simple footprint and added some excitement. We did this by custom building a vanity with wood texture and stain, used tiles that mimic the sea and shells but installing tile with gradient tones, texture and movement. The floor tile continues into the shower to expand the room footprint visually.
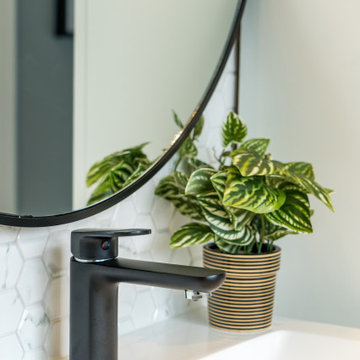
Photo of a large modern wet room bathroom in Christchurch with white cabinets, a freestanding tub, white tile, ceramic tile, white walls, cement tiles, a wall-mount sink, brown floor, a hinged shower door, white benchtops, a double vanity, a floating vanity and decorative wall panelling.
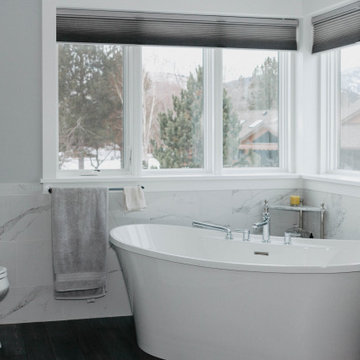
Master Bathroom with corner windows, glass shower enclosure and tile floors.
This is an example of a mid-sized arts and crafts master bathroom in Other with flat-panel cabinets, white cabinets, a freestanding tub, a two-piece toilet, cement tiles, quartzite benchtops, black floor, a hinged shower door, white benchtops, a built-in vanity and decorative wall panelling.
This is an example of a mid-sized arts and crafts master bathroom in Other with flat-panel cabinets, white cabinets, a freestanding tub, a two-piece toilet, cement tiles, quartzite benchtops, black floor, a hinged shower door, white benchtops, a built-in vanity and decorative wall panelling.
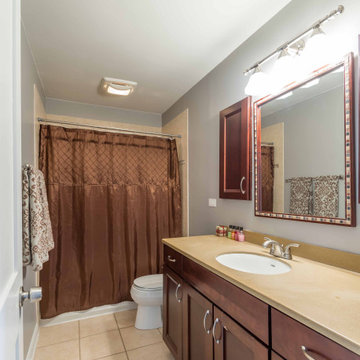
This is an example of a mid-sized transitional bathroom in Chicago with a floating vanity, recessed-panel cabinets, brown cabinets, a freestanding tub, a shower/bathtub combo, a one-piece toilet, beige tile, ceramic tile, grey walls, cement tiles, a drop-in sink, onyx benchtops, brown floor, a shower curtain, beige benchtops, a single vanity, wallpaper and decorative wall panelling.
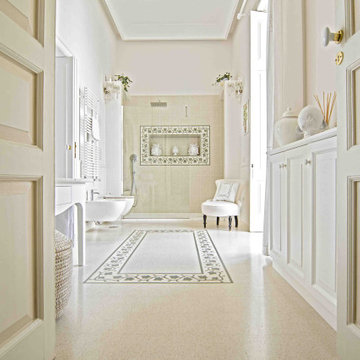
In linea con in palazzo settecentesco nel quale si trova, una sala da bagno dai colori caldi e dalle forme morbide, in dialogo costante con le preesistenze alle quali si ispira senza emulazioni.
L’intreccio di un tralcio d’edera decora la pavimentazione e il rivestimento in graniglia, e diventa protagonista della definizione dello spazio e fonte di ispirazione per la connotazione stilistica dell’intero ambiente.
Accessibile dalla camera da letto e dallo studio, la sala da bagno presenta tutti arredi realizzati su progetto, per meglio dialogare con il linguaggio stilistico della casa nel suo insieme. A completare l’opera, una poltroncina d’epoca ritappezzata ed un tendaggio ricamato a mano ispirato al tralcio d’edera.
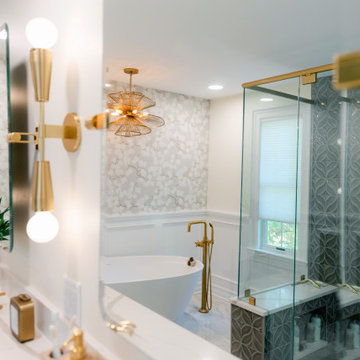
This original bathroom was very small, so we knocked out the wall between the bathroom and the closet and took over the entire space for the bathroom. We wanted it to feel light, bright and a place that they could unwind and relax in. We had wainscot put in to match the grand stairway and radiant heat flooring keeps the space nice and warm at night if someone needs to go to the bathroom. The tile gives it a beautiful look and the overall feeling is relaxing.
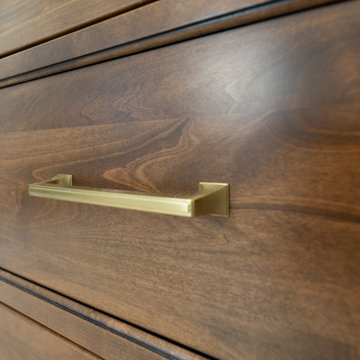
This traditional design style primary bath remodel features floor-to-ceiling wainscoting and a beautiful herringbone pattern tile shower with a niche and bench.
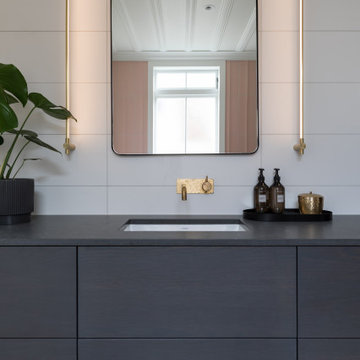
Design ideas for a small contemporary kids wet room bathroom in Auckland with furniture-like cabinets, dark wood cabinets, a freestanding tub, a wall-mount toilet, pink tile, ceramic tile, pink walls, cement tiles, an undermount sink, engineered quartz benchtops, multi-coloured floor, a hinged shower door, grey benchtops, a niche, a single vanity, a floating vanity, exposed beam and decorative wall panelling.
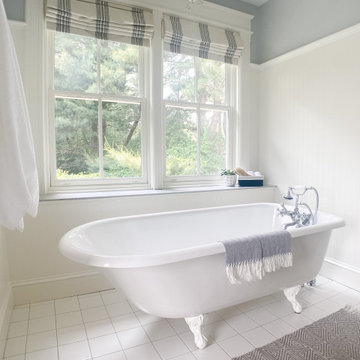
Design ideas for a mid-sized country master bathroom in DC Metro with a claw-foot tub, grey walls, cement tiles, white floor and decorative wall panelling.
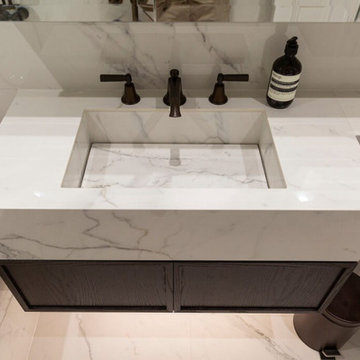
This modern bathroom, featuring an integrated vanity, emanates a soothing atmosphere. The calming ambiance is accentuated by the choice of tiles, creating a harmonious and tranquil environment. The thoughtful design elements contribute to a contemporary and serene bathroom space.
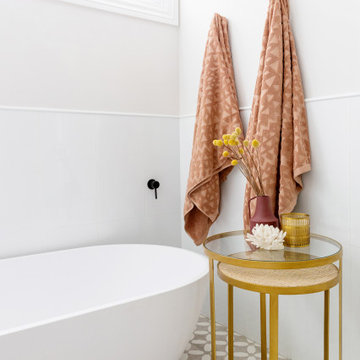
This is an example of a mid-sized beach style master bathroom in Melbourne with shaker cabinets, white cabinets, a freestanding tub, an open shower, white tile, beige walls, cement tiles, engineered quartz benchtops, grey floor, white benchtops, a double vanity, a freestanding vanity and decorative wall panelling.
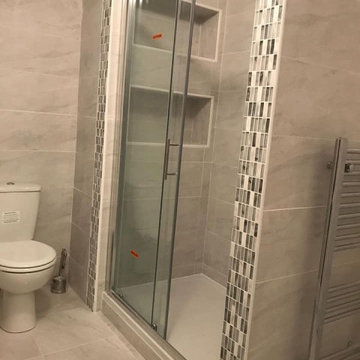
After - Full bathroom renovation.
Everything specified by the client carried out;
- New stud and partition walls
- New shower
- Tiled walls
- Tiled floors
- Newly installed white and sanitary ware
- Heated Towel rails
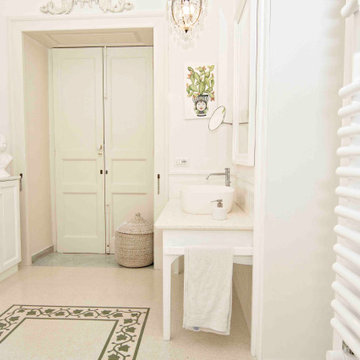
In linea con in palazzo settecentesco nel quale si trova, una sala da bagno dai colori caldi e dalle forme morbide, in dialogo costante con le preesistenze alle quali si ispira senza emulazioni.
L’intreccio di un tralcio d’edera decora la pavimentazione e il rivestimento in graniglia, e diventa protagonista della definizione dello spazio e fonte di ispirazione per la connotazione stilistica dell’intero ambiente.
Accessibile dalla camera da letto e dallo studio, la sala da bagno presenta tutti arredi realizzati su progetto, per meglio dialogare con il linguaggio stilistico della casa nel suo insieme. A completare l’opera, una poltroncina d’epoca ritappezzata ed un tendaggio ricamato a mano ispirato al tralcio d’edera.
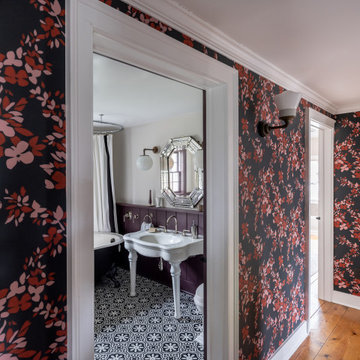
Renovation of Bathroom, use of Waterworks, Kohler and antiques
Photo of a mid-sized traditional kids bathroom in Other with a freestanding tub, a shower/bathtub combo, a two-piece toilet, multi-coloured walls, cement tiles, a pedestal sink, multi-coloured floor, a shower curtain, a single vanity and decorative wall panelling.
Photo of a mid-sized traditional kids bathroom in Other with a freestanding tub, a shower/bathtub combo, a two-piece toilet, multi-coloured walls, cement tiles, a pedestal sink, multi-coloured floor, a shower curtain, a single vanity and decorative wall panelling.
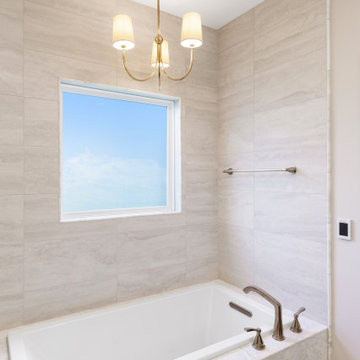
This traditional design style primary bath remodel features floor-to-ceiling wainscoting and a beautiful herringbone pattern tile shower with a niche and bench.
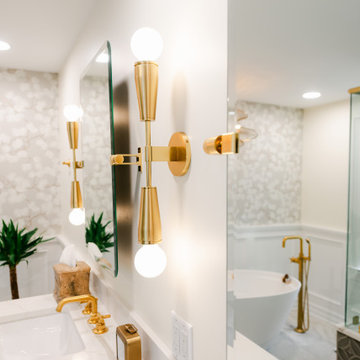
This original bathroom was very small, so we knocked out the wall between the bathroom and the closet and took over the entire space for the bathroom. We wanted it to feel light, bright and a place that they could unwind and relax in. We had wainscot put in to match the grand stairway and radiant heat flooring keeps the space nice and warm at night if someone needs to go to the bathroom. The tile gives it a beautiful look and the overall feeling is relaxing.
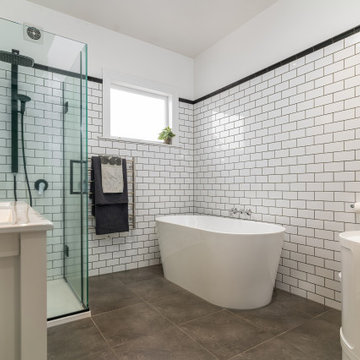
This is an example of a large modern wet room bathroom in Christchurch with white cabinets, a freestanding tub, white tile, ceramic tile, white walls, cement tiles, a wall-mount sink, brown floor, a hinged shower door, white benchtops, a double vanity, a floating vanity and decorative wall panelling.
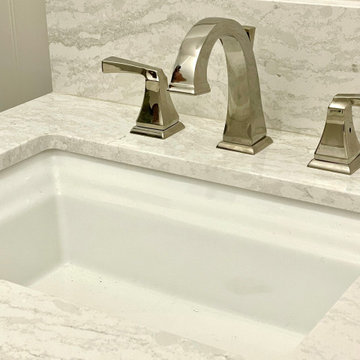
Our client was remodeling their master bathroom, and asked for a new vanity in this bathroom.....well once they saw their master coming to life, they asked for an entire remodel of this bathroom... We removed the tub to create a walk-in shower... added gorgeous tile, a double niche shampoo niche, and the fun floor tile....Classic, Timeless and Gorgeous.
Bathroom Design Ideas with Cement Tiles and Decorative Wall Panelling
4