Bathroom Design Ideas with Cement Tiles and Exposed Beam
Refine by:
Budget
Sort by:Popular Today
41 - 60 of 84 photos
Item 1 of 3
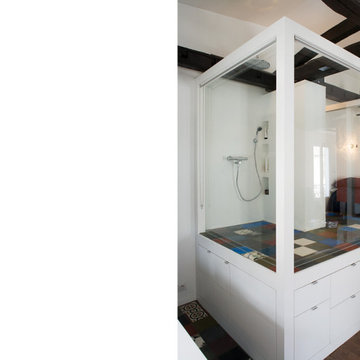
This is an example of a mid-sized contemporary master bathroom in Paris with open cabinets, white cabinets, an open shower, white walls, cement tiles, multi-coloured floor, an open shower, white benchtops, a single vanity, a freestanding vanity and exposed beam.
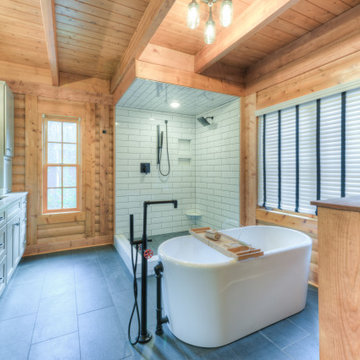
Mid-sized country master bathroom in Richmond with shaker cabinets, grey cabinets, a freestanding tub, a corner shower, white tile, cement tile, brown walls, cement tiles, an undermount sink, engineered quartz benchtops, grey floor, an open shower, grey benchtops, a single vanity, a built-in vanity, exposed beam and wood walls.
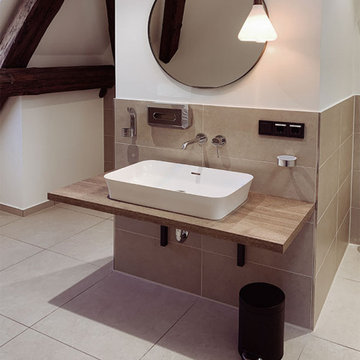
Waschtisch vor Duschen-Nische
This is an example of a mid-sized contemporary master bathroom in Other with a drop-in tub, a curbless shower, a wall-mount toilet, beige tile, cement tile, white walls, cement tiles, a vessel sink, beige floor, an open shower, brown benchtops, a niche, a single vanity, a floating vanity and exposed beam.
This is an example of a mid-sized contemporary master bathroom in Other with a drop-in tub, a curbless shower, a wall-mount toilet, beige tile, cement tile, white walls, cement tiles, a vessel sink, beige floor, an open shower, brown benchtops, a niche, a single vanity, a floating vanity and exposed beam.
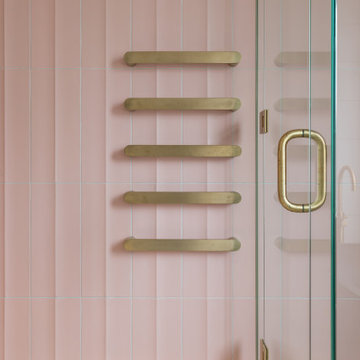
Small contemporary kids wet room bathroom in Auckland with furniture-like cabinets, dark wood cabinets, a freestanding tub, a wall-mount toilet, pink tile, ceramic tile, pink walls, cement tiles, an undermount sink, engineered quartz benchtops, multi-coloured floor, a hinged shower door, grey benchtops, a niche, a single vanity, a floating vanity, exposed beam and decorative wall panelling.
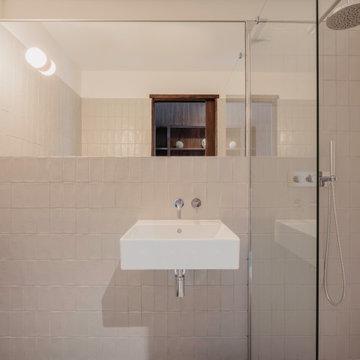
This is an example of a large modern master bathroom in London with a freestanding tub, a curbless shower, a wall-mount toilet, white tile, ceramic tile, white walls, cement tiles, a wall-mount sink, grey floor, an open shower, a niche, a double vanity and exposed beam.
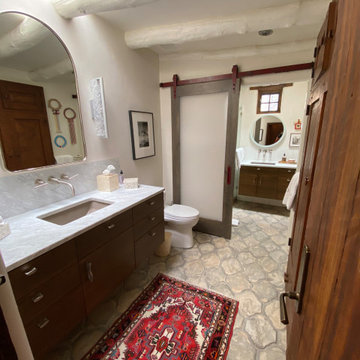
The introduction of a vanity skylight at the powder room, glass barn door to shower and second vanity for guest room helped this otherwise dark space.
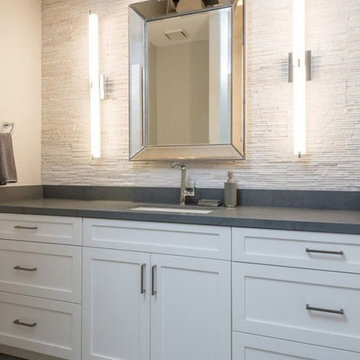
DB Construction is an experienced company that provides the best home remodeling services and bathroom remodeling services in Los Angeles, CA. We provide a variety of bathroom remodeling services such as custom bathrooms, tiled showers, convertible bathtubs, high-end showers, and more. We handle all your bathroom renovation projects and handle the job with professionalism and care.
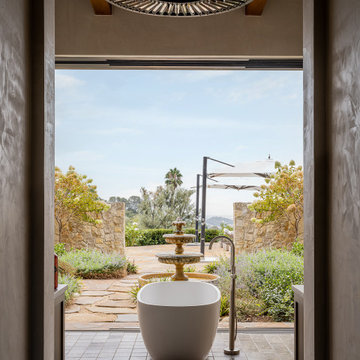
Photo of a mid-sized country master bathroom in San Francisco with a freestanding tub, cement tiles, grey floor and exposed beam.
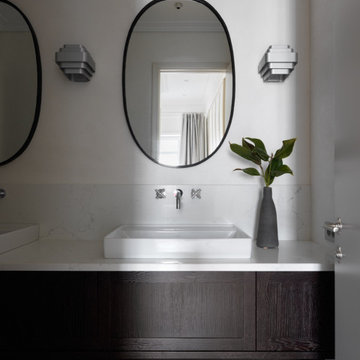
Photo of a large contemporary master wet room bathroom in Other with furniture-like cabinets, dark wood cabinets, a one-piece toilet, gray tile, cement tile, grey walls, cement tiles, a console sink, grey floor, a hinged shower door, white benchtops, a shower seat, a double vanity, a built-in vanity and exposed beam.
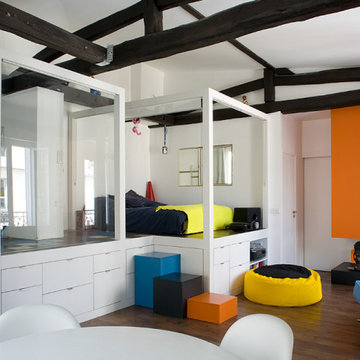
Mid-sized contemporary master bathroom in Paris with white walls, exposed beam, open cabinets, white cabinets, an open shower, cement tiles, multi-coloured floor, an open shower, white benchtops, a single vanity and a freestanding vanity.
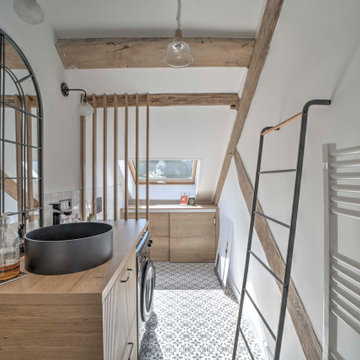
Rénovation complète d'une salle d'eau avec douche, meuble vasque, machine à laver, WC suspendu et placard sous pente.
Design ideas for a small modern 3/4 bathroom in Lyon with brown cabinets, an alcove shower, a wall-mount toilet, beige tile, ceramic tile, beige walls, cement tiles, a drop-in sink, wood benchtops, black floor, a sliding shower screen, brown benchtops, a single vanity and exposed beam.
Design ideas for a small modern 3/4 bathroom in Lyon with brown cabinets, an alcove shower, a wall-mount toilet, beige tile, ceramic tile, beige walls, cement tiles, a drop-in sink, wood benchtops, black floor, a sliding shower screen, brown benchtops, a single vanity and exposed beam.
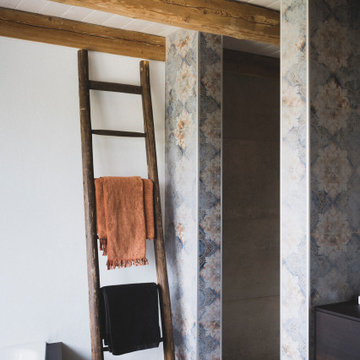
© Maria Bayer www.mariabayer.de
Inspiration for an expansive country bathroom in Nuremberg with beaded inset cabinets, brown cabinets, a corner tub, an alcove shower, a wall-mount toilet, multi-coloured tile, cement tile, white walls, cement tiles, a vessel sink, engineered quartz benchtops, grey floor, an open shower, brown benchtops, a niche, a single vanity, a floating vanity and exposed beam.
Inspiration for an expansive country bathroom in Nuremberg with beaded inset cabinets, brown cabinets, a corner tub, an alcove shower, a wall-mount toilet, multi-coloured tile, cement tile, white walls, cement tiles, a vessel sink, engineered quartz benchtops, grey floor, an open shower, brown benchtops, a niche, a single vanity, a floating vanity and exposed beam.
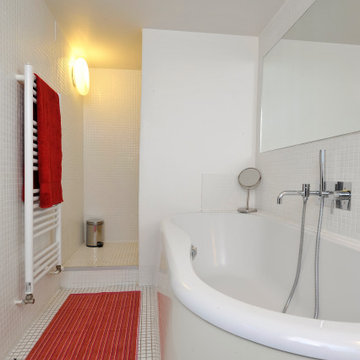
Photo of a small contemporary master bathroom in Paris with white walls, grey floor, exposed beam, beaded inset cabinets, white cabinets, a drop-in tub, an alcove shower, a two-piece toilet, white tile, ceramic tile, cement tiles, an undermount sink, laminate benchtops, an open shower, white benchtops, an enclosed toilet, a single vanity and a built-in vanity.
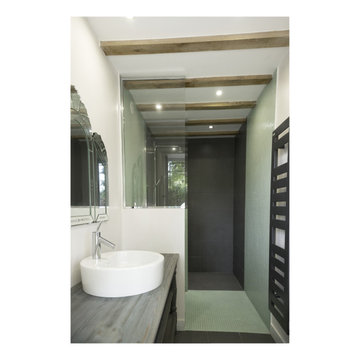
Mid-sized country bathroom in Paris with mosaic tile, white walls, cement tiles, a drop-in sink, grey floor, an open shower, a single vanity and exposed beam.

Reconfiguration of a dilapidated bathroom and separate toilet in a Victorian house in Walthamstow village.
The original toilet was situated straight off of the landing space and lacked any privacy as it opened onto the landing. The original bathroom was separate from the WC with the entrance at the end of the landing. To get to the rear bedroom meant passing through the bathroom which was not ideal. The layout was reconfigured to create a family bathroom which incorporated a walk-in shower where the original toilet had been and freestanding bath under a large sash window. The new bathroom is slightly slimmer than the original this is to create a short corridor leading to the rear bedroom.
The ceiling was removed and the joists exposed to create the feeling of a larger space. A rooflight sits above the walk-in shower and the room is flooded with natural daylight. Hanging plants are hung from the exposed beams bringing nature and a feeling of calm tranquility into the space.

Reconfiguration of a dilapidated bathroom and separate toilet in a Victorian house in Walthamstow village.
The original toilet was situated straight off of the landing space and lacked any privacy as it opened onto the landing. The original bathroom was separate from the WC with the entrance at the end of the landing. To get to the rear bedroom meant passing through the bathroom which was not ideal. The layout was reconfigured to create a family bathroom which incorporated a walk-in shower where the original toilet had been and freestanding bath under a large sash window. The new bathroom is slightly slimmer than the original this is to create a short corridor leading to the rear bedroom.
The ceiling was removed and the joists exposed to create the feeling of a larger space. A rooflight sits above the walk-in shower and the room is flooded with natural daylight. Hanging plants are hung from the exposed beams bringing nature and a feeling of calm tranquility into the space.

Reconfiguration of a dilapidated bathroom and separate toilet in a Victorian house in Walthamstow village.
The original toilet was situated straight off of the landing space and lacked any privacy as it opened onto the landing. The original bathroom was separate from the WC with the entrance at the end of the landing. To get to the rear bedroom meant passing through the bathroom which was not ideal. The layout was reconfigured to create a family bathroom which incorporated a walk-in shower where the original toilet had been and freestanding bath under a large sash window. The new bathroom is slightly slimmer than the original this is to create a short corridor leading to the rear bedroom.
The ceiling was removed and the joists exposed to create the feeling of a larger space. A rooflight sits above the walk-in shower and the room is flooded with natural daylight. Hanging plants are hung from the exposed beams bringing nature and a feeling of calm tranquility into the space.

The layout stayed the same for this remodel. We painted the existing vanity black, added white oak shelving below and floating above. We added matte black hardware. Added quartz counters, new plumbing, mirrors and sconces.
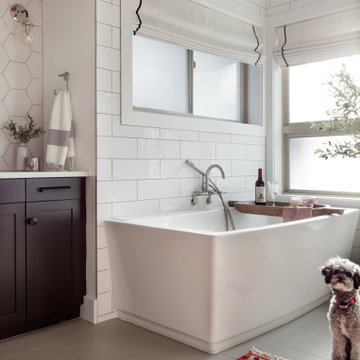
The layout stayed the same for this remodel. We painted the existing vanity black, added white oak shelving below and floating above. We added matte black hardware. Added quartz counters, new plumbing, mirrors and sconces.
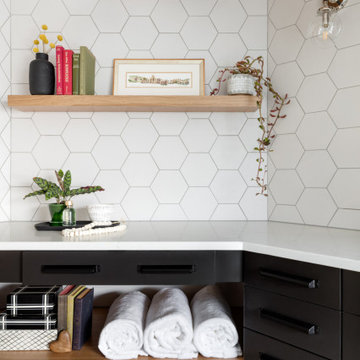
The layout stayed the same for this remodel. We painted the existing vanity black, added white oak shelving below and floating above. We added matte black hardware. Added quartz counters, new plumbing, mirrors and sconces.
Bathroom Design Ideas with Cement Tiles and Exposed Beam
3