Bathroom Design Ideas with Cement Tiles and Granite Benchtops
Refine by:
Budget
Sort by:Popular Today
1 - 20 of 979 photos
Item 1 of 3

This is an example of a contemporary bathroom in Other with light wood cabinets, a freestanding tub, an open shower, white tile, ceramic tile, cement tiles, granite benchtops, white benchtops, a single vanity and a built-in vanity.
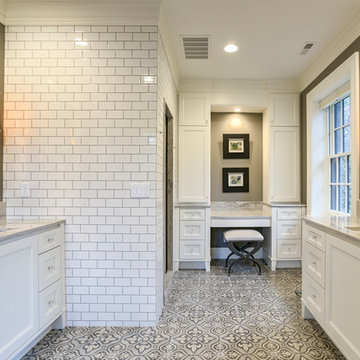
Inspiration for a traditional master bathroom in Other with recessed-panel cabinets, white cabinets, an alcove shower, white tile, subway tile, grey walls, cement tiles, an undermount sink, granite benchtops and grey floor.

Photo of a small contemporary bathroom in Los Angeles with black walls, cement tiles, granite benchtops, black floor, a niche, a double vanity, a built-in vanity, flat-panel cabinets, an integrated sink, dark wood cabinets and grey benchtops.
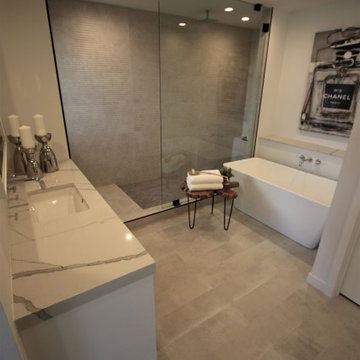
Small contemporary master wet room bathroom in Orange County with open cabinets, white cabinets, a freestanding tub, a wall-mount toilet, white tile, cement tile, white walls, cement tiles, an undermount sink, granite benchtops, brown floor, a shower curtain and white benchtops.
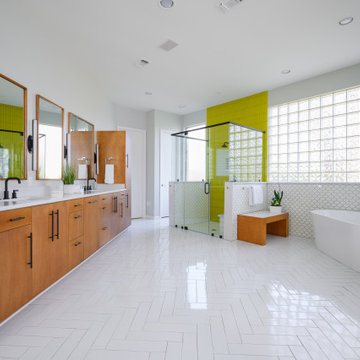
Remodel & Design: Brittany Arts and Interiors
Photography Copyright: Mike Healey Photography
Large contemporary master wet room bathroom in Dallas with flat-panel cabinets, medium wood cabinets, a freestanding tub, a two-piece toilet, white tile, ceramic tile, cement tiles, an undermount sink, granite benchtops, white floor, a hinged shower door, white benchtops and grey walls.
Large contemporary master wet room bathroom in Dallas with flat-panel cabinets, medium wood cabinets, a freestanding tub, a two-piece toilet, white tile, ceramic tile, cement tiles, an undermount sink, granite benchtops, white floor, a hinged shower door, white benchtops and grey walls.
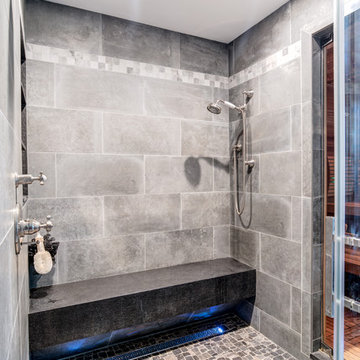
Large walk in shower like an outdoor shower in a river with the honed pebble floor. The entry to the shower follows the same theme as the main entry using a barn style door.
Choice of water controls by Rohl let the user switch from Rainhead to wall or hand held.
Photos by Chris Veith
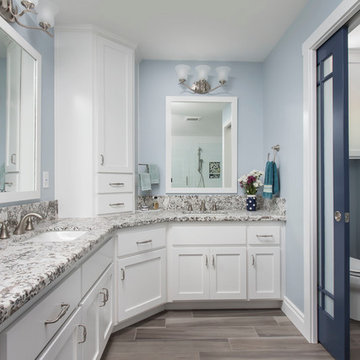
A pretty snazzy pocket door into the toilet room. Milk white glass brings in light while keeping it private. Brian Covington Photography
Inspiration for a large transitional master bathroom in Los Angeles with shaker cabinets, white cabinets, an alcove tub, an alcove shower, a two-piece toilet, white tile, ceramic tile, blue walls, cement tiles, an undermount sink, granite benchtops, grey floor, a hinged shower door and grey benchtops.
Inspiration for a large transitional master bathroom in Los Angeles with shaker cabinets, white cabinets, an alcove tub, an alcove shower, a two-piece toilet, white tile, ceramic tile, blue walls, cement tiles, an undermount sink, granite benchtops, grey floor, a hinged shower door and grey benchtops.
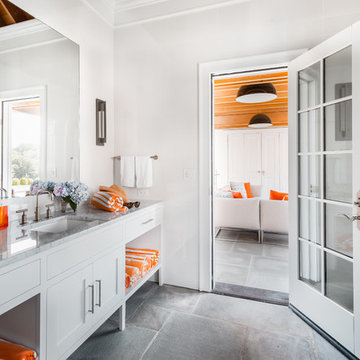
Pool pavillion
Mid-sized transitional 3/4 bathroom in New York with shaker cabinets, white cabinets, a one-piece toilet, white walls, cement tiles, an undermount sink, granite benchtops and grey floor.
Mid-sized transitional 3/4 bathroom in New York with shaker cabinets, white cabinets, a one-piece toilet, white walls, cement tiles, an undermount sink, granite benchtops and grey floor.

A mid century modern bathroom for a teen boy.
Photo of a small midcentury 3/4 bathroom in Los Angeles with shaker cabinets, grey cabinets, a corner tub, black tile, white walls, cement tiles, an undermount sink, granite benchtops, black floor, a hinged shower door, white benchtops, a niche, a single vanity and a freestanding vanity.
Photo of a small midcentury 3/4 bathroom in Los Angeles with shaker cabinets, grey cabinets, a corner tub, black tile, white walls, cement tiles, an undermount sink, granite benchtops, black floor, a hinged shower door, white benchtops, a niche, a single vanity and a freestanding vanity.
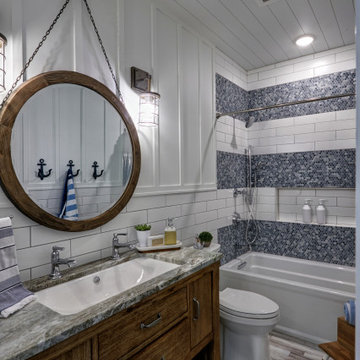
Design ideas for a mid-sized beach style kids bathroom in Other with furniture-like cabinets, distressed cabinets, an alcove tub, a shower/bathtub combo, a one-piece toilet, white tile, cement tile, white walls, cement tiles, an undermount sink, granite benchtops, multi-coloured floor, a shower curtain, multi-coloured benchtops, a single vanity, a freestanding vanity, timber and decorative wall panelling.
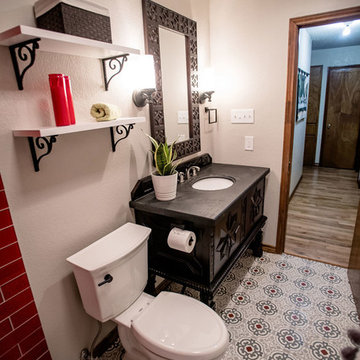
Bathroom remodel for clients who are from New Mexico and wanted to incorporate that vibe into their home. Photo Credit: Tiffany Hofeldt Photography, Buda, Texas
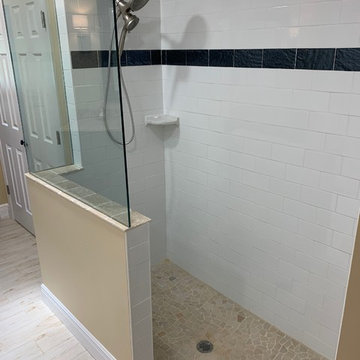
Design ideas for a mid-sized modern master bathroom in Tampa with shaker cabinets, a curbless shower, a one-piece toilet, white tile, subway tile, cement tiles, an undermount sink, granite benchtops, an open shower and multi-coloured benchtops.
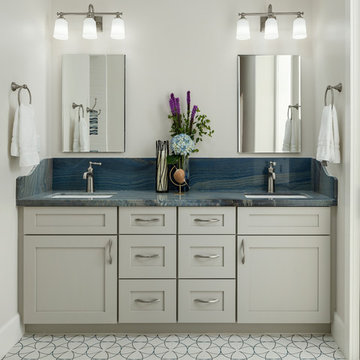
Roehner + Ryan
This is an example of a mid-sized kids bathroom in Phoenix with furniture-like cabinets, black cabinets, a drop-in tub, a shower/bathtub combo, a one-piece toilet, white tile, ceramic tile, white walls, cement tiles, a vessel sink, granite benchtops, black floor, an open shower and blue benchtops.
This is an example of a mid-sized kids bathroom in Phoenix with furniture-like cabinets, black cabinets, a drop-in tub, a shower/bathtub combo, a one-piece toilet, white tile, ceramic tile, white walls, cement tiles, a vessel sink, granite benchtops, black floor, an open shower and blue benchtops.
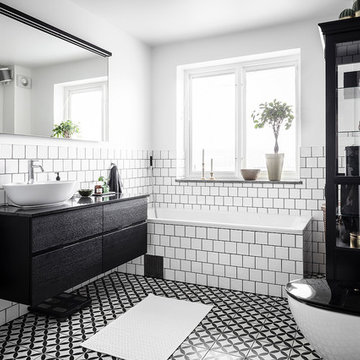
Här flyttade vi väggen närmast master bedroom för att få ett större badrum med plats för både dusch och badkar
Design ideas for a large scandinavian master bathroom in Gothenburg with an open shower, a wall-mount toilet, white tile, ceramic tile, white walls, cement tiles, granite benchtops, multi-coloured floor, an open shower, black benchtops, flat-panel cabinets, black cabinets, a corner tub and a vessel sink.
Design ideas for a large scandinavian master bathroom in Gothenburg with an open shower, a wall-mount toilet, white tile, ceramic tile, white walls, cement tiles, granite benchtops, multi-coloured floor, an open shower, black benchtops, flat-panel cabinets, black cabinets, a corner tub and a vessel sink.
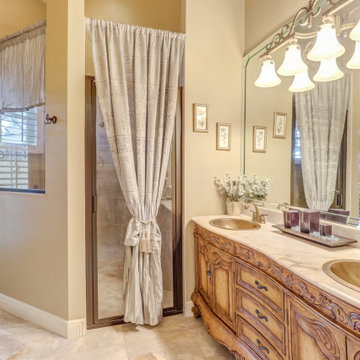
Follow the beautifully paved brick driveway and walk right into your dream home! Custom-built on 2006, it features 4 bedrooms, 5 bathrooms, a study area, a den, a private underground pool/spa overlooking the lake and beautifully landscaped golf course, and the endless upgrades! The cul-de-sac lot provides extensive privacy while being perfectly situated to get the southwestern Floridian exposure. A few special features include the upstairs loft area overlooking the pool and golf course, gorgeous chef's kitchen with upgraded appliances, and the entrance which shows an expansive formal room with incredible views. The atrium to the left of the house provides a wonderful escape for horticulture enthusiasts, and the 4 car garage is perfect for those expensive collections! The upstairs loft is the perfect area to sit back, relax and overlook the beautiful scenery located right outside the walls. The curb appeal is tremendous. This is a dream, and you get it all while being located in the boutique community of Renaissance, known for it's Arthur Hills Championship golf course!
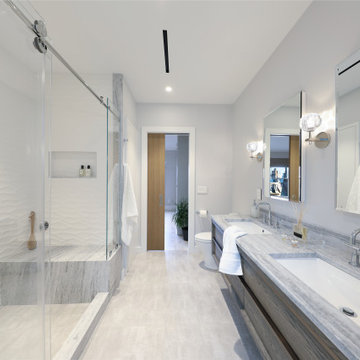
This its a guest bathroom to savor your time in. The vast shower enclosure begs to be lingered within for hours!
A pair of closets and element of a previous bathroom formed this large jack and jill bath. We featured a 3-dimensional wave wall tile at an oversize format of 13” x 40”. Brushed fantasy white stone with heavy grey veining, wraps the shower seating and countertop.
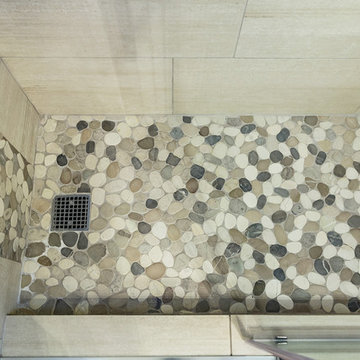
Design ideas for a small transitional kids bathroom in Phoenix with shaker cabinets, medium wood cabinets, an alcove shower, a two-piece toilet, beige tile, porcelain tile, beige walls, cement tiles, a drop-in sink, granite benchtops, brown floor, an open shower and beige benchtops.
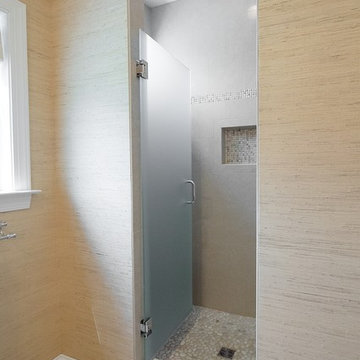
Shower.
Large arts and crafts master bathroom in Other with raised-panel cabinets, dark wood cabinets, an alcove shower, beige tile, pebble tile, beige walls, cement tiles, an undermount sink and granite benchtops.
Large arts and crafts master bathroom in Other with raised-panel cabinets, dark wood cabinets, an alcove shower, beige tile, pebble tile, beige walls, cement tiles, an undermount sink and granite benchtops.

Photo of a mid-sized contemporary 3/4 bathroom in Denver with flat-panel cabinets, green cabinets, an alcove shower, a one-piece toilet, white walls, cement tiles, an integrated sink, granite benchtops, black floor, a hinged shower door, white benchtops, a single vanity and a freestanding vanity.
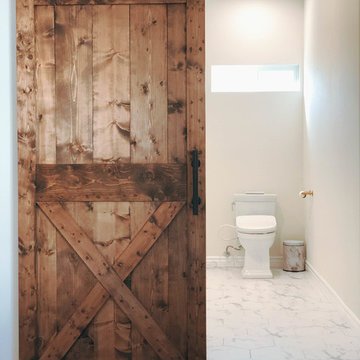
Pasadena, CA - Complete Bathroom Addition to an Existing House
For this Master Bathroom Addition to an Existing Home, we first framed out the home extension, and established a water line for Bathroom. Following the framing process, we then installed the drywall, insulation, windows and rough plumbing and rough electrical.
After the room had been established, we then installed all of the tile; shower enclosure, backsplash and flooring.
Upon the finishing of the tile installation, we then installed all of the sliding barn door, all fixtures, vanity, toilet, lighting and all other needed requirements per the Bathroom Addition.
Bathroom Design Ideas with Cement Tiles and Granite Benchtops
1