Bathroom Design Ideas with Cement Tiles and Quartzite Benchtops
Refine by:
Budget
Sort by:Popular Today
1 - 20 of 907 photos
Item 1 of 3
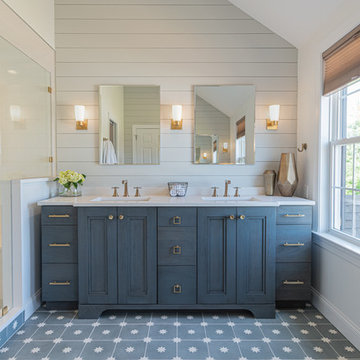
After renovating their neutrally styled master bath Gardner/Fox helped their clients create this farmhouse-inspired master bathroom, with subtle modern undertones. The original room was dominated by a seldom-used soaking tub and shower stall. Now, the master bathroom includes a glass-enclosed shower, custom walnut double vanity, make-up vanity, linen storage, and a private toilet room.
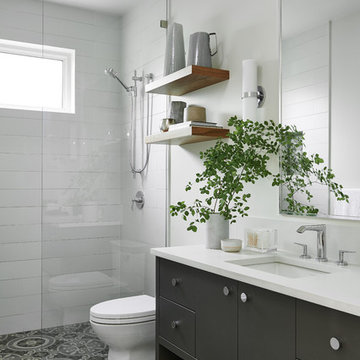
Joshua Lawrence
Photo of a mid-sized contemporary 3/4 bathroom in Vancouver with grey cabinets, an open shower, a one-piece toilet, white walls, cement tiles, a vessel sink, quartzite benchtops, grey floor, an open shower, white benchtops and flat-panel cabinets.
Photo of a mid-sized contemporary 3/4 bathroom in Vancouver with grey cabinets, an open shower, a one-piece toilet, white walls, cement tiles, a vessel sink, quartzite benchtops, grey floor, an open shower, white benchtops and flat-panel cabinets.

This is a complete guest bathroom remodel. The bathroom boasts a fully tiled shower with a shampoo niche, a black shower handle, and glass sliding doors. Additionally, there is a toilet and a wooden vanity with an undermount sink. The floor features gray tiles. There are also LED recessed lights and a black towel holder. This bathroom is perfect for guests, offering both a toilet and a shower to ensure their comfort and privacy. At Lemon Remodeling, we are experts in full home remodeling, committed to staying within your budget and timeline. Schedule a free estimate with us now: https://calendly.com/lemonremodeling

Our clients wanted to add on to their 1950's ranch house, but weren't sure whether to go up or out. We convinced them to go out, adding a Primary Suite addition with bathroom, walk-in closet, and spacious Bedroom with vaulted ceiling. To connect the addition with the main house, we provided plenty of light and a built-in bookshelf with detailed pendant at the end of the hall. The clients' style was decidedly peaceful, so we created a wet-room with green glass tile, a door to a small private garden, and a large fir slider door from the bedroom to a spacious deck. We also used Yakisugi siding on the exterior, adding depth and warmth to the addition. Our clients love using the tub while looking out on their private paradise!

Custom cabinetry. Minimalist master bathroom photo in Dallas with flat-panel cabinets, medium tone wood cabinets, white walls, white countertops, a wall-mount toilet and quartz countertops.
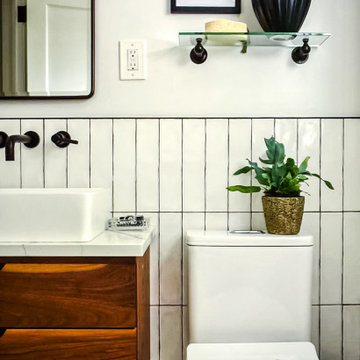
Photo of a small industrial master bathroom in Philadelphia with flat-panel cabinets, medium wood cabinets, an alcove tub, a shower/bathtub combo, a one-piece toilet, white tile, ceramic tile, white walls, cement tiles, a vessel sink, quartzite benchtops, black floor, a shower curtain, white benchtops, a single vanity and a floating vanity.
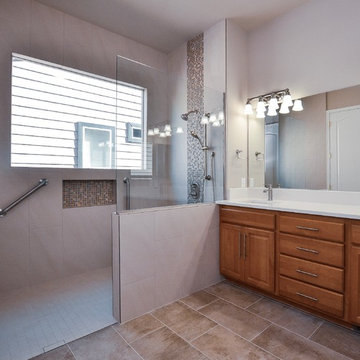
We created a new shower with flat pan and infinity drain, the drain is not visible and looks like a thin line along with the shower opening. Easy handicap access shower with bench and portable shower head. Vanity didn’t get replaced, new quartz countertop with new sinks added. Heated floors and fresh paint made that room warm and beautiful.
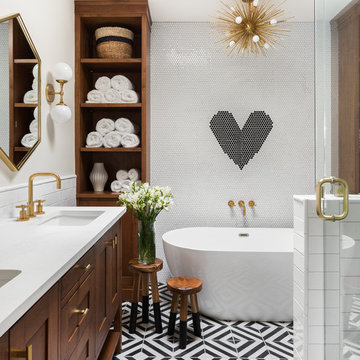
photo credit: Haris Kenjar
Original Mission tile floor.
Arteriors lighting.
Newport Brass faucets.
West Elm mirror.
Victoria + Albert tub.
caesarstone countertops
custom tile bath surround
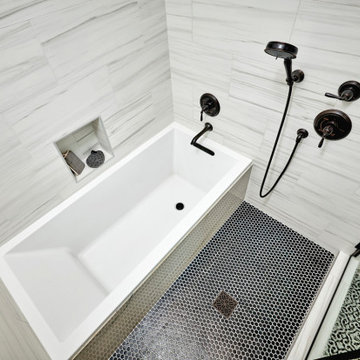
A node to mid-century modern style which can be very chic and trendy, as this style is heating up in many renovation projects. This bathroom remodel has elements that tend towards this leading trend. We love designing your spaces and putting a distinctive style for each client. Must see the before photos and layout of the space. Custom teak vanity cabinet
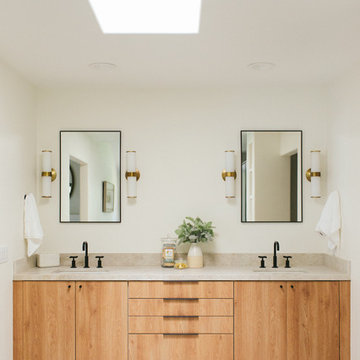
Erin Feinblatt
Large beach style master bathroom in Santa Barbara with flat-panel cabinets, medium wood cabinets, a freestanding tub, a double shower, a two-piece toilet, gray tile, ceramic tile, white walls, cement tiles, a drop-in sink, quartzite benchtops, white floor, a hinged shower door and beige benchtops.
Large beach style master bathroom in Santa Barbara with flat-panel cabinets, medium wood cabinets, a freestanding tub, a double shower, a two-piece toilet, gray tile, ceramic tile, white walls, cement tiles, a drop-in sink, quartzite benchtops, white floor, a hinged shower door and beige benchtops.
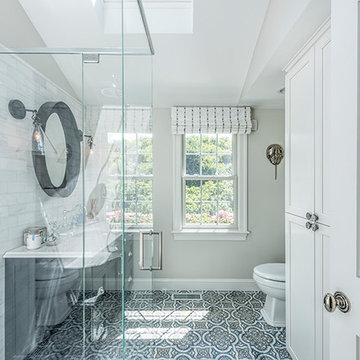
The spa-like shower maintains its sleek profile by utilizing length-of-floor drains set into the tile.
Inspiration for a mid-sized transitional 3/4 bathroom in Boston with black cabinets, a corner shower, a one-piece toilet, gray tile, stone tile, grey walls, cement tiles, an undermount sink, quartzite benchtops, blue floor and a hinged shower door.
Inspiration for a mid-sized transitional 3/4 bathroom in Boston with black cabinets, a corner shower, a one-piece toilet, gray tile, stone tile, grey walls, cement tiles, an undermount sink, quartzite benchtops, blue floor and a hinged shower door.
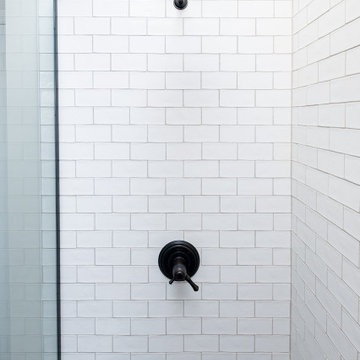
This simple shower is a serene space with light that pours in from the preexisting skylight above, subway tile that goes up to the ceiling and a simple splash guard of glass.
Photography by VLG Photography
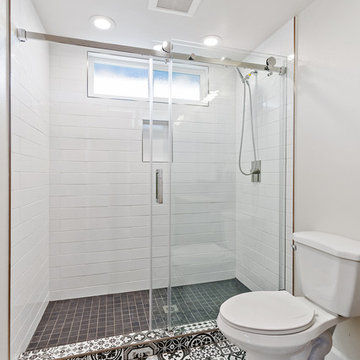
Small modern 3/4 bathroom in San Francisco with furniture-like cabinets, grey cabinets, an alcove shower, a two-piece toilet, white tile, ceramic tile, white walls, cement tiles, an integrated sink, quartzite benchtops, multi-coloured floor, a sliding shower screen and white benchtops.
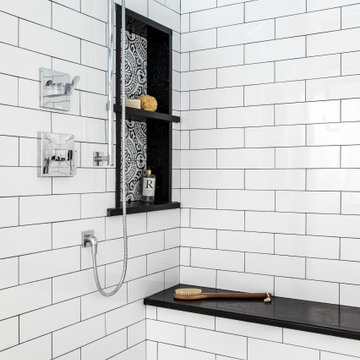
The sophisticated contrast of black and white shines in this Jamestown, RI bathroom remodel. The white subway tile walls are accented with black grout and complimented by the 8x8 black and white patterned floor and niche tiles. The shower and faucet fittings are from Kohler in the Loure and Honesty collections.
Builder: Sea Coast Builders LLC
Tile Installation: Pristine Custom Ceramics
Photography by Erin Little
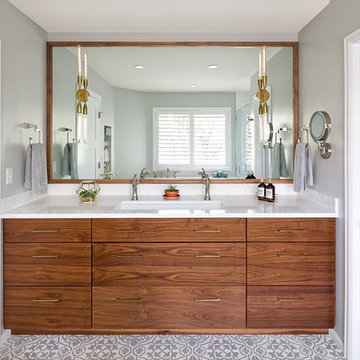
Luxury meets tranquility in this master bathroom remodel. The black walnut cabinetry is paired beautifully with a symmetrically patterned floor tile. The sleek and simple design of the freestanding bath makes this room feel luxurious while also being compact. The bathroom is fitted perfectly with gorgeous tile work and unique lighting and hardware features that give this room a spa-like feel. Photo Credit: StudioQPhoto.com.
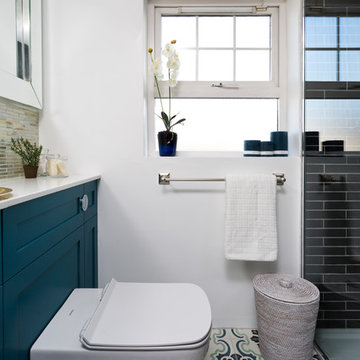
Photo of a small contemporary 3/4 bathroom in Dublin with recessed-panel cabinets, blue cabinets, an open shower, a one-piece toilet, black tile, subway tile, white walls, cement tiles, a drop-in sink, quartzite benchtops, multi-coloured floor, an open shower and white benchtops.
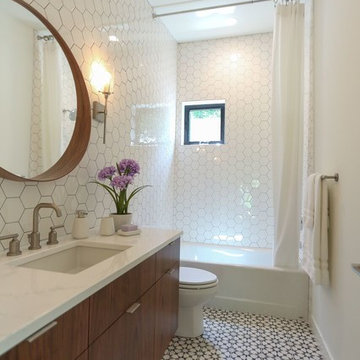
Jkath Design Build + Reinvent
Design ideas for a mid-sized country bathroom in Minneapolis with cement tiles, flat-panel cabinets, dark wood cabinets, an alcove tub, a shower/bathtub combo, a two-piece toilet, white tile, porcelain tile, white walls, an undermount sink, quartzite benchtops, multi-coloured floor and a shower curtain.
Design ideas for a mid-sized country bathroom in Minneapolis with cement tiles, flat-panel cabinets, dark wood cabinets, an alcove tub, a shower/bathtub combo, a two-piece toilet, white tile, porcelain tile, white walls, an undermount sink, quartzite benchtops, multi-coloured floor and a shower curtain.

Coastal Modern Master Bath
This master bathroom is the epitome of clean, contemporary, and modern coastal design. With a custom teak vanity, ceiling mounted pendants, shiplap ceiling and black and white palate, the entire space gives off a spa like vibe.

Master suite bathroom featuring white oak custom cabinetry, linen storage, and a pull-out laundry hamper. Separate water closet, glass hinged shower casing, shower niche, white hex tile flooring transition to wood flooring into master bedroom. White quartz countertop, black fixtures, and a large free-standing soaking tub.

Large master bath with walk-in shower, soaking tub and vanity for two. Plus plenty of storage space for everything that is needed.
Large modern master bathroom in Houston with raised-panel cabinets, white cabinets, a freestanding tub, a curbless shower, a two-piece toilet, beige tile, stone tile, beige walls, cement tiles, an undermount sink, quartzite benchtops, multi-coloured floor, an open shower, white benchtops, a double vanity and a built-in vanity.
Large modern master bathroom in Houston with raised-panel cabinets, white cabinets, a freestanding tub, a curbless shower, a two-piece toilet, beige tile, stone tile, beige walls, cement tiles, an undermount sink, quartzite benchtops, multi-coloured floor, an open shower, white benchtops, a double vanity and a built-in vanity.
Bathroom Design Ideas with Cement Tiles and Quartzite Benchtops
1