Bathroom Design Ideas with Cement Tiles and Wallpaper
Refine by:
Budget
Sort by:Popular Today
41 - 60 of 130 photos
Item 1 of 3
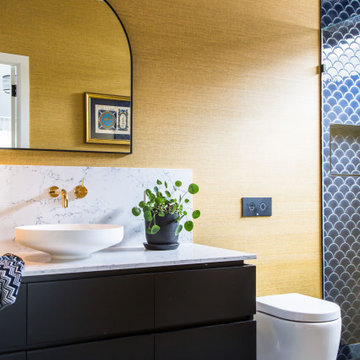
A double entry bathroom caters for guests and those using the adjoined guest bedroom. The dramatic colour scheme includes wallpaper by Casamance and blue porcelain mosaic tiles. The White Attica benchtop by Caesarstone is perfectly paired with a custom black oak vanity.
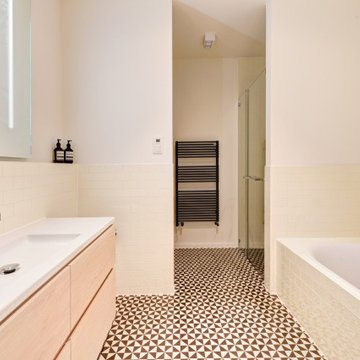
This is an example of a mid-sized modern kids bathroom in Munich with furniture-like cabinets, white cabinets, an alcove tub, an alcove shower, a wall-mount toilet, beige tile, ceramic tile, beige walls, cement tiles, black floor, beige benchtops, a single vanity, a built-in vanity and wallpaper.
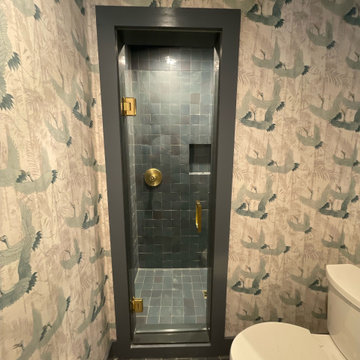
This is an example of a small country 3/4 wet room bathroom in New Orleans with open cabinets, grey cabinets, a two-piece toilet, gray tile, terra-cotta tile, white walls, cement tiles, a wall-mount sink, concrete benchtops, grey floor, a hinged shower door, grey benchtops, a single vanity, a floating vanity, timber and wallpaper.
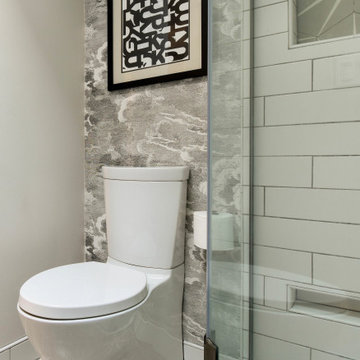
A niche and shaving shelf add convenience to this hardworking guest shower.
Small country 3/4 bathroom in San Francisco with open cabinets, white cabinets, a corner shower, a one-piece toilet, white tile, ceramic tile, white walls, cement tiles, an undermount sink, engineered quartz benchtops, grey floor, a hinged shower door, white benchtops, a niche, a single vanity, a floating vanity, vaulted and wallpaper.
Small country 3/4 bathroom in San Francisco with open cabinets, white cabinets, a corner shower, a one-piece toilet, white tile, ceramic tile, white walls, cement tiles, an undermount sink, engineered quartz benchtops, grey floor, a hinged shower door, white benchtops, a niche, a single vanity, a floating vanity, vaulted and wallpaper.
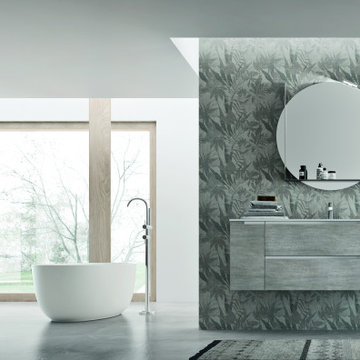
Inspiration for an expansive contemporary master bathroom in New York with flat-panel cabinets, grey cabinets, a freestanding tub, a one-piece toilet, gray tile, white walls, cement tiles, an undermount sink, solid surface benchtops, grey floor, white benchtops, a single vanity, a freestanding vanity and wallpaper.
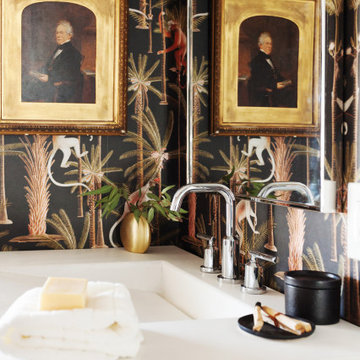
Photo of a small eclectic 3/4 bathroom in Phoenix with open cabinets, medium wood cabinets, an open shower, ceramic tile, multi-coloured walls, cement tiles, a trough sink, concrete benchtops, multi-coloured floor, an open shower, white benchtops, a single vanity, a freestanding vanity and wallpaper.
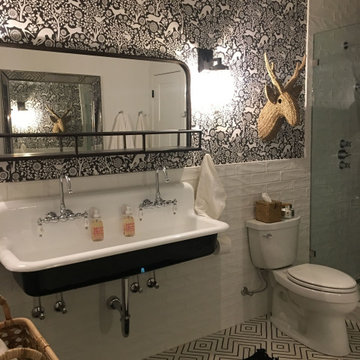
Photo of a small eclectic 3/4 bathroom in Omaha with an alcove shower, a two-piece toilet, white tile, porcelain tile, white walls, cement tiles, a trough sink, white floor, a hinged shower door, an enclosed toilet, a single vanity, a floating vanity and wallpaper.
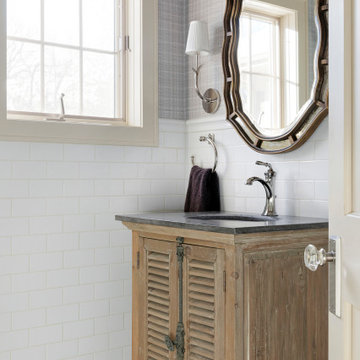
This is an example of a mid-sized transitional 3/4 bathroom in Minneapolis with furniture-like cabinets, distressed cabinets, white tile, porcelain tile, blue walls, cement tiles, zinc benchtops, multi-coloured floor, black benchtops, a single vanity, a freestanding vanity and wallpaper.
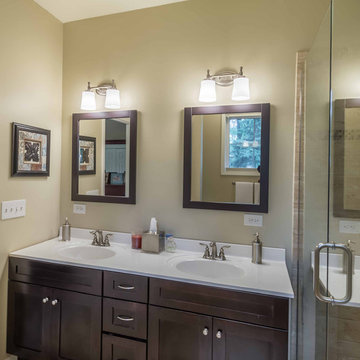
The master bath boasts a large walk-in shower with glass doors, double sinks, a hidden toilet, large linen closet, and large window to the back yard.
Mid-sized transitional master bathroom in Chicago with shaker cabinets, dark wood cabinets, an alcove shower, a two-piece toilet, beige tile, ceramic tile, beige walls, cement tiles, an integrated sink, solid surface benchtops, beige floor, a hinged shower door, white benchtops, a double vanity, wallpaper and wallpaper.
Mid-sized transitional master bathroom in Chicago with shaker cabinets, dark wood cabinets, an alcove shower, a two-piece toilet, beige tile, ceramic tile, beige walls, cement tiles, an integrated sink, solid surface benchtops, beige floor, a hinged shower door, white benchtops, a double vanity, wallpaper and wallpaper.

Inspiration for a traditional master bathroom in New York with open cabinets, brown cabinets, a freestanding tub, a curbless shower, a one-piece toilet, beige tile, cement tile, cement tiles, a vessel sink, wood benchtops, a hinged shower door, a double vanity, a freestanding vanity and wallpaper.
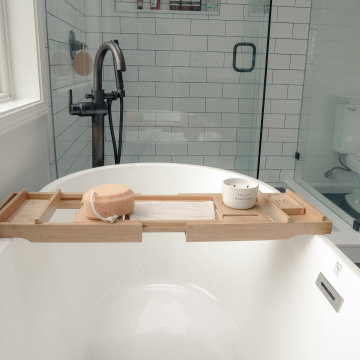
A master bathroom in Victorian inspired design.
This is an example of a small traditional master bathroom in Seattle with beaded inset cabinets, white cabinets, a freestanding tub, an alcove shower, a one-piece toilet, white tile, ceramic tile, white walls, cement tiles, an undermount sink, marble benchtops, black floor, a hinged shower door, white benchtops, an enclosed toilet, a single vanity, a freestanding vanity, coffered and wallpaper.
This is an example of a small traditional master bathroom in Seattle with beaded inset cabinets, white cabinets, a freestanding tub, an alcove shower, a one-piece toilet, white tile, ceramic tile, white walls, cement tiles, an undermount sink, marble benchtops, black floor, a hinged shower door, white benchtops, an enclosed toilet, a single vanity, a freestanding vanity, coffered and wallpaper.
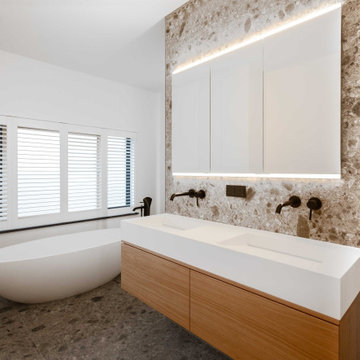
Photo of a contemporary 3/4 bathroom in Cologne with flat-panel cabinets, light wood cabinets, a freestanding tub, a curbless shower, a wall-mount toilet, gray tile, stone tile, white walls, cement tiles, a vessel sink, wood benchtops, grey floor, an open shower, an enclosed toilet, a double vanity, a floating vanity, wallpaper and wallpaper.
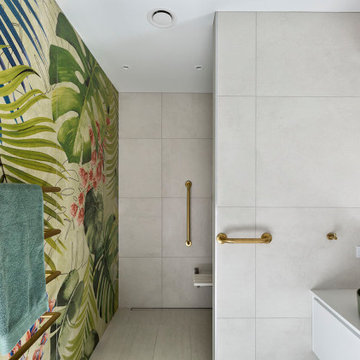
Fun and funky design, specifications are met for purpose in a very classy manner
Photo of a large 3/4 bathroom in Auckland with recessed-panel cabinets, white cabinets, an open shower, a wall-mount toilet, gray tile, cement tile, multi-coloured walls, cement tiles, a console sink, engineered quartz benchtops, grey floor, an open shower, white benchtops, a shower seat, a single vanity, a floating vanity and wallpaper.
Photo of a large 3/4 bathroom in Auckland with recessed-panel cabinets, white cabinets, an open shower, a wall-mount toilet, gray tile, cement tile, multi-coloured walls, cement tiles, a console sink, engineered quartz benchtops, grey floor, an open shower, white benchtops, a shower seat, a single vanity, a floating vanity and wallpaper.
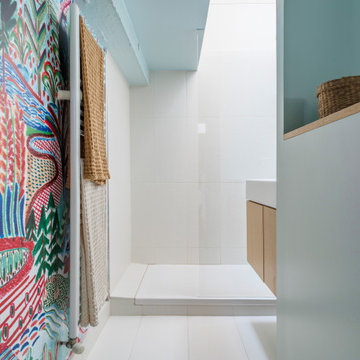
La salle de bain des enfants: le papier peint aux motifs naïfs donne le ton.
Cet agencement se veut minimaliste et épuré. Le carrelage en grès cérame se poursuit au mur pour une unité d'espace. La douche est baignée de lumière, sous l'ouverture de toit.
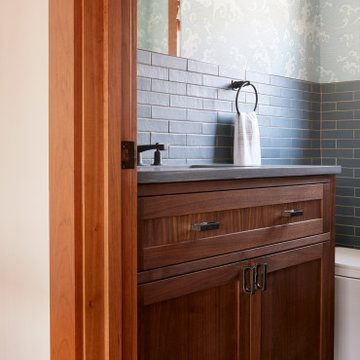
Design ideas for an arts and crafts bathroom in New York with raised-panel cabinets, medium wood cabinets, blue tile, porcelain tile, blue walls, cement tiles, soapstone benchtops, multi-coloured floor, grey benchtops, a single vanity, timber and wallpaper.
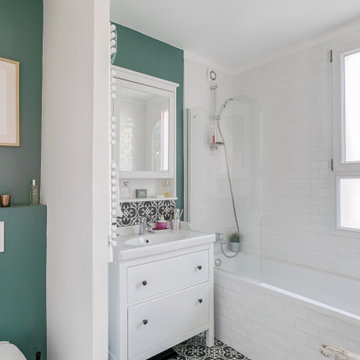
Dans la salle de bains des parents, un rappel du vert de la chambre a été porté sur les murs de la salle de bains afin d'avoir une certaine harmonie.
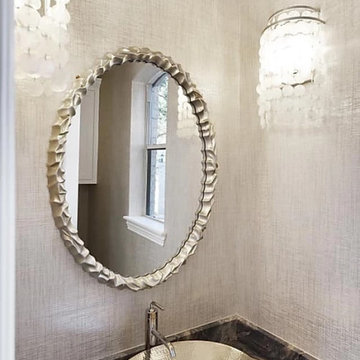
Guest powder bath
Photo of a small transitional 3/4 bathroom in Houston with a one-piece toilet, beige walls, cement tiles, quartzite benchtops, brown floor, blue benchtops, a single vanity, a floating vanity and wallpaper.
Photo of a small transitional 3/4 bathroom in Houston with a one-piece toilet, beige walls, cement tiles, quartzite benchtops, brown floor, blue benchtops, a single vanity, a floating vanity and wallpaper.
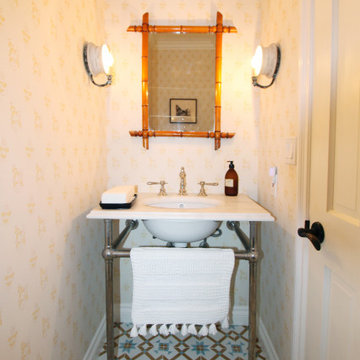
Inspiration for a small eclectic bathroom in Los Angeles with open cabinets, white cabinets, a two-piece toilet, white tile, yellow walls, cement tiles, an undermount sink, quartzite benchtops, multi-coloured floor, white benchtops, an enclosed toilet, a single vanity, a freestanding vanity and wallpaper.
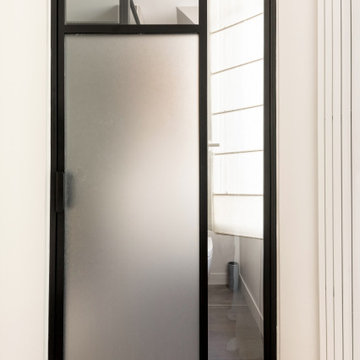
Nos clients ont fait l'acquisition de ce 135 m² afin d'y loger leur future famille. Le couple avait une certaine vision de leur intérieur idéal : de grands espaces de vie et de nombreux rangements.
Nos équipes ont donc traduit cette vision physiquement. Ainsi, l'appartement s'ouvre sur une entrée intemporelle où se dresse un meuble Ikea et une niche boisée. Éléments parfaits pour habiller le couloir et y ranger des éléments sans l'encombrer d'éléments extérieurs.
Les pièces de vie baignent dans la lumière. Au fond, il y a la cuisine, située à la place d'une ancienne chambre. Elle détonne de par sa singularité : un look contemporain avec ses façades grises et ses finitions en laiton sur fond de papier au style anglais.
Les rangements de la cuisine s'invitent jusqu'au premier salon comme un trait d'union parfait entre les 2 pièces.
Derrière une verrière coulissante, on trouve le 2e salon, lieu de détente ultime avec sa bibliothèque-meuble télé conçue sur-mesure par nos équipes.
Enfin, les SDB sont un exemple de notre savoir-faire ! Il y a celle destinée aux enfants : spacieuse, chaleureuse avec sa baignoire ovale. Et celle des parents : compacte et aux traits plus masculins avec ses touches de noir.
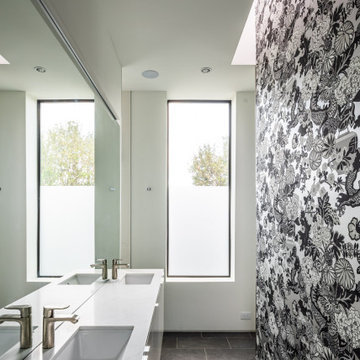
This is an example of a small modern master bathroom in Dallas with glass-front cabinets, grey cabinets, cement tiles, a drop-in sink, marble benchtops, grey floor, white benchtops, a double vanity, a built-in vanity and wallpaper.
Bathroom Design Ideas with Cement Tiles and Wallpaper
3