Bathroom Design Ideas with Cement Tiles
Refine by:
Budget
Sort by:Popular Today
21 - 40 of 3,626 photos
Item 1 of 3
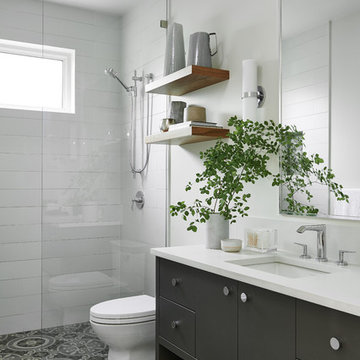
Joshua Lawrence
Photo of a mid-sized contemporary 3/4 bathroom in Vancouver with grey cabinets, an open shower, a one-piece toilet, white walls, cement tiles, a vessel sink, quartzite benchtops, grey floor, an open shower, white benchtops and flat-panel cabinets.
Photo of a mid-sized contemporary 3/4 bathroom in Vancouver with grey cabinets, an open shower, a one-piece toilet, white walls, cement tiles, a vessel sink, quartzite benchtops, grey floor, an open shower, white benchtops and flat-panel cabinets.
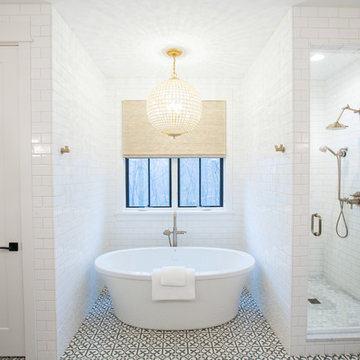
Mid-sized modern master bathroom in Other with shaker cabinets, grey cabinets, a freestanding tub, an alcove shower, a two-piece toilet, white tile, subway tile, white walls, cement tiles, an undermount sink, marble benchtops, grey floor, a hinged shower door and white benchtops.
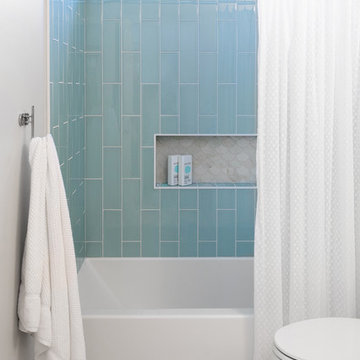
Large beach style kids bathroom in San Diego with an alcove tub, a shower/bathtub combo, glass tile, white walls, cement tiles and a shower curtain.
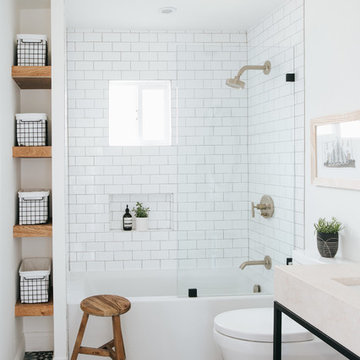
Mid-sized contemporary kids bathroom in Other with open cabinets, an alcove tub, a shower/bathtub combo, a two-piece toilet, white tile, porcelain tile, white walls, cement tiles, marble benchtops, multi-coloured floor, an open shower, beige benchtops, an undermount sink and a niche.
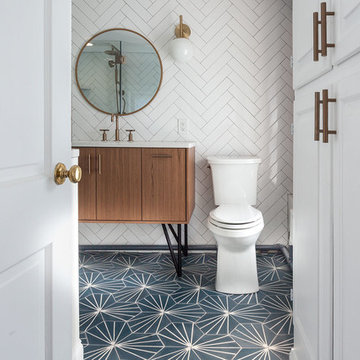
mid century modern bathroom design.
herringbone tiles, brick wall, cement floor tiles, gold fixtures, round mirror and globe scones.
corner shower with subway tiles and penny tiles.
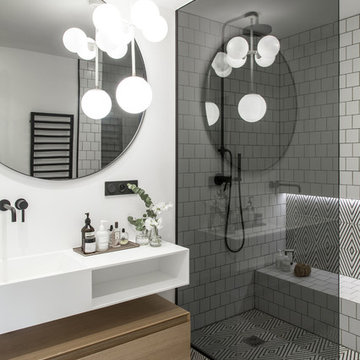
Photo : BCDF Studio
Mid-sized contemporary master bathroom in Paris with flat-panel cabinets, light wood cabinets, white tile, subway tile, white walls, multi-coloured floor, white benchtops, an open shower, cement tiles, a console sink, solid surface benchtops, a hinged shower door, a niche, a single vanity and a floating vanity.
Mid-sized contemporary master bathroom in Paris with flat-panel cabinets, light wood cabinets, white tile, subway tile, white walls, multi-coloured floor, white benchtops, an open shower, cement tiles, a console sink, solid surface benchtops, a hinged shower door, a niche, a single vanity and a floating vanity.
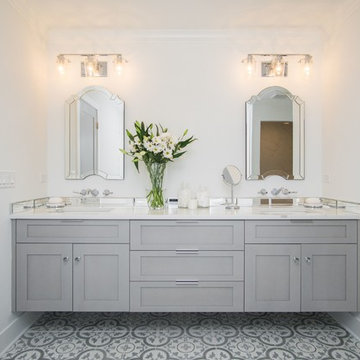
Paula Boyle
Large country master bathroom in Chicago with shaker cabinets, grey cabinets, a claw-foot tub, an open shower, a two-piece toilet, mirror tile, white walls, cement tiles, an undermount sink, engineered quartz benchtops and an open shower.
Large country master bathroom in Chicago with shaker cabinets, grey cabinets, a claw-foot tub, an open shower, a two-piece toilet, mirror tile, white walls, cement tiles, an undermount sink, engineered quartz benchtops and an open shower.
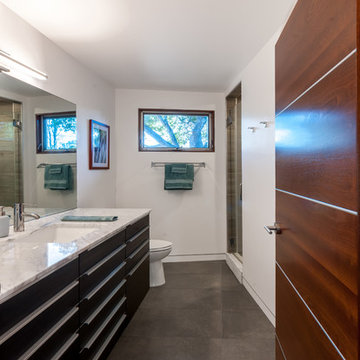
A redwood door complements the walk-in shower and modern fixtures of this master bathroom, marrying natural and refined looks.
Golden Visions Design
Santa Cruz, CA 95062
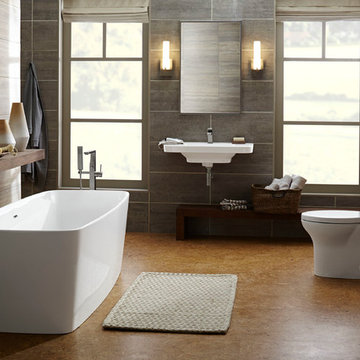
Large contemporary master bathroom in Chicago with a freestanding tub, a one-piece toilet, beige tile, brown tile, gray tile, ceramic tile, grey walls, cement tiles, a wall-mount sink and brown floor.
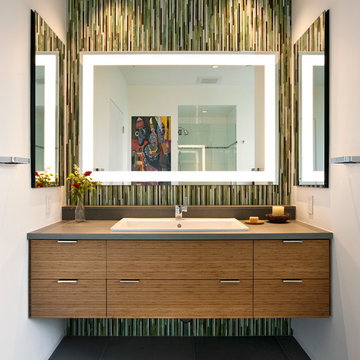
Inspiration for a mid-sized contemporary bathroom in Santa Barbara with a drop-in tub, black tile, green tile, white tile, yellow tile, matchstick tile, white walls, cement tiles, flat-panel cabinets, light wood cabinets, an alcove shower, a drop-in sink, solid surface benchtops, grey floor, a hinged shower door and grey benchtops.
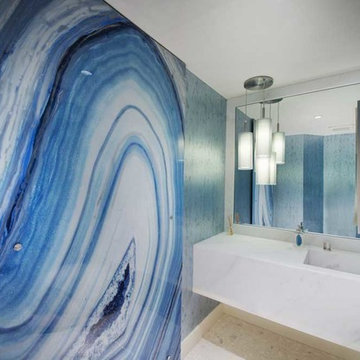
Design ideas for a mid-sized contemporary 3/4 bathroom in Miami with a two-piece toilet, white tile, grey walls, cement tiles, an integrated sink and marble benchtops.

Design ideas for a mid-sized contemporary kids bathroom in London with a wall-mount toilet, green tile, cement tile, cement tiles, concrete benchtops, green floor, green benchtops, a single vanity, a floating vanity, pink walls and a wall-mount sink.

Design ideas for a mid-sized transitional bathroom in Portland with shaker cabinets, white cabinets, an alcove tub, a curbless shower, white tile, ceramic tile, white walls, cement tiles, an undermount sink, engineered quartz benchtops, black floor, a shower curtain, white benchtops, an enclosed toilet, a single vanity and a built-in vanity.

Our clients wished for a larger, more spacious bathroom. We closed up a stairway and designed a new master bathroom with a large walk in shower, a free standing soaking tub and a vanity with plenty of storage. The wood framed mirrors, vertical shiplap and light marble pallet, give this space a warm, modern style.

Inspiration for a mid-sized transitional master bathroom in Sydney with shaker cabinets, white cabinets, an alcove shower, a wall-mount toilet, white tile, subway tile, beige walls, cement tiles, a vessel sink, engineered quartz benchtops, beige floor, an open shower, grey benchtops, a laundry, a single vanity, a floating vanity and vaulted.
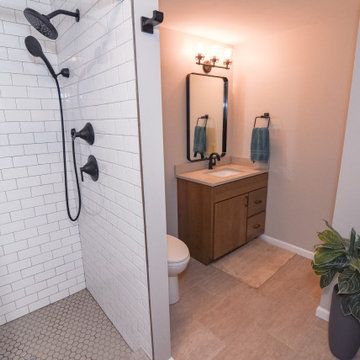
This basement bathroom in Hebron KY. was made a little more luxurious when we moved the interior wall to increase the overall size of the shower. Some other features include white subway tile, honeycomb shower pan, 12x24 ceramic tile floor, as well as a beautiful modern vanity cabinet paired with an elegant quartz top.
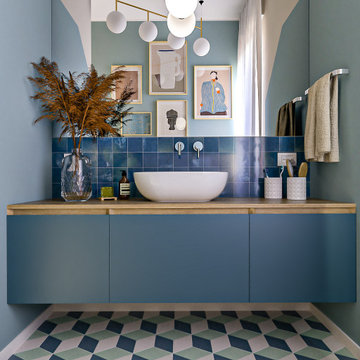
Liadesign
Design ideas for a mid-sized contemporary 3/4 bathroom in Milan with flat-panel cabinets, green cabinets, an alcove shower, a two-piece toilet, beige tile, porcelain tile, multi-coloured walls, cement tiles, a vessel sink, wood benchtops, multi-coloured floor, a hinged shower door, a shower seat, a single vanity and a floating vanity.
Design ideas for a mid-sized contemporary 3/4 bathroom in Milan with flat-panel cabinets, green cabinets, an alcove shower, a two-piece toilet, beige tile, porcelain tile, multi-coloured walls, cement tiles, a vessel sink, wood benchtops, multi-coloured floor, a hinged shower door, a shower seat, a single vanity and a floating vanity.
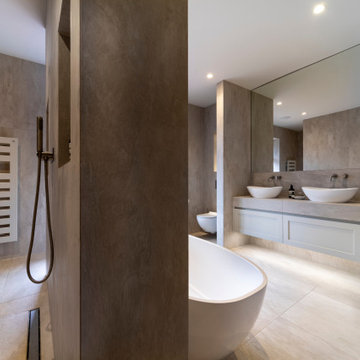
This existing three storey Victorian Villa was completely redesigned, altering the layout on every floor and adding a new basement under the house to provide a fourth floor.
After under-pinning and constructing the new basement level, a new cinema room, wine room, and cloakroom was created, extending the existing staircase so that a central stairwell now extended over the four floors.
On the ground floor, we refurbished the existing parquet flooring and created a ‘Club Lounge’ in one of the front bay window rooms for our clients to entertain and use for evenings and parties, a new family living room linked to the large kitchen/dining area. The original cloakroom was directly off the large entrance hall under the stairs which the client disliked, so this was moved to the basement when the staircase was extended to provide the access to the new basement.
First floor was completely redesigned and changed, moving the master bedroom from one side of the house to the other, creating a new master suite with large bathroom and bay-windowed dressing room. A new lobby area was created which lead to the two children’s rooms with a feature light as this was a prominent view point from the large landing area on this floor, and finally a study room.
On the second floor the existing bedroom was remodelled and a new ensuite wet-room was created in an adjoining attic space once the structural alterations to forming a new floor and subsequent roof alterations were carried out.
A comprehensive FF&E package of loose furniture and custom designed built in furniture was installed, along with an AV system for the new cinema room and music integration for the Club Lounge and remaining floors also.
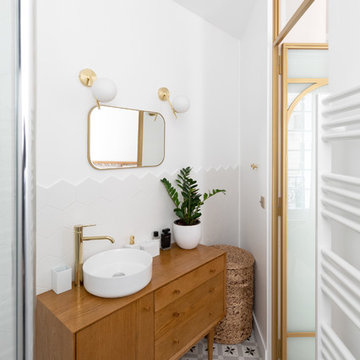
Design Charlotte Féquet
Photos Laura Jacques
Design ideas for a small contemporary 3/4 bathroom in Paris with beaded inset cabinets, brown cabinets, an open shower, white tile, ceramic tile, white walls, cement tiles, a drop-in sink, wood benchtops, multi-coloured floor, an open shower and brown benchtops.
Design ideas for a small contemporary 3/4 bathroom in Paris with beaded inset cabinets, brown cabinets, an open shower, white tile, ceramic tile, white walls, cement tiles, a drop-in sink, wood benchtops, multi-coloured floor, an open shower and brown benchtops.
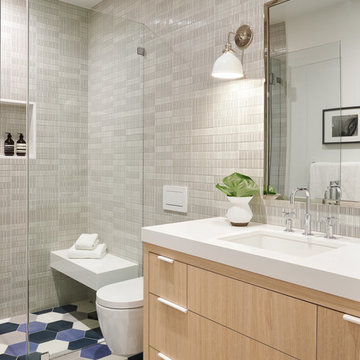
This is an example of a large transitional kids bathroom in San Francisco with flat-panel cabinets, light wood cabinets, a curbless shower, a wall-mount toilet, ceramic tile, cement tiles, an undermount sink, quartzite benchtops, blue floor, a hinged shower door, white benchtops and gray tile.
Bathroom Design Ideas with Cement Tiles
2