Bathroom Design Ideas with Ceramic Floors and a Drop-in Sink
Sort by:Popular Today
121 - 140 of 18,369 photos
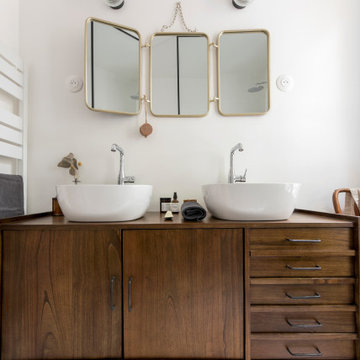
Design ideas for a mid-sized 3/4 bathroom in Paris with a curbless shower, white tile, white walls, ceramic floors, a drop-in sink, wood benchtops and multi-coloured floor.
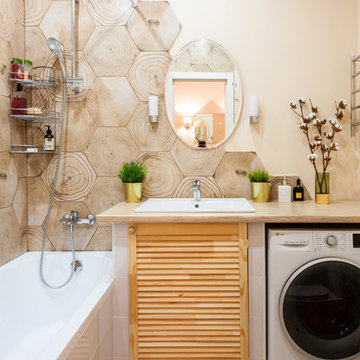
Галкина Ольга
Photo of a small scandinavian master bathroom in Moscow with louvered cabinets, a shower/bathtub combo, ceramic tile, beige walls, ceramic floors, laminate benchtops, beige benchtops, light wood cabinets, a drop-in tub, beige tile, a drop-in sink and beige floor.
Photo of a small scandinavian master bathroom in Moscow with louvered cabinets, a shower/bathtub combo, ceramic tile, beige walls, ceramic floors, laminate benchtops, beige benchtops, light wood cabinets, a drop-in tub, beige tile, a drop-in sink and beige floor.
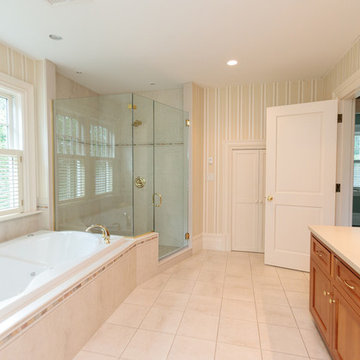
http://12millerhillrd.com
Exceptional Shingle Style residence thoughtfully designed for gracious entertaining. This custom home was built on an elevated site with stunning vista views from its private grounds. Architectural windows capture the majestic setting from a grand foyer. Beautiful french doors accent the living room and lead to bluestone patios and rolling lawns. The elliptical wall of windows in the dining room is an elegant detail. The handsome cook's kitchen is separated by decorative columns and a breakfast room. The impressive family room makes a statement with its palatial cathedral ceiling and sophisticated mill work. The custom floor plan features a first floor guest suite with its own sitting room and picturesque gardens. The master bedroom is equipped with two bathrooms and wardrobe rooms. The upstairs bedrooms are spacious and have their own en-suite bathrooms. The receiving court with a waterfall, specimen plantings and beautiful stone walls complete the impressive landscape.
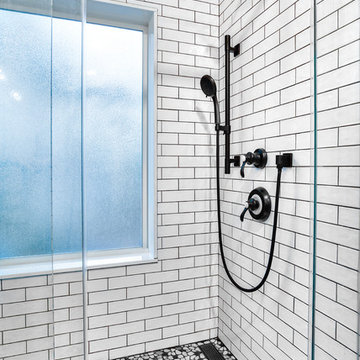
White subway tile with dark grout to make it pop. Pebbletile floor in the shower is a nice touch.
Photos by Chris Veith.
This is an example of a large country master bathroom in New York with medium wood cabinets, an alcove shower, a two-piece toilet, white tile, subway tile, grey walls, ceramic floors, a drop-in sink, granite benchtops, grey floor, a hinged shower door and white benchtops.
This is an example of a large country master bathroom in New York with medium wood cabinets, an alcove shower, a two-piece toilet, white tile, subway tile, grey walls, ceramic floors, a drop-in sink, granite benchtops, grey floor, a hinged shower door and white benchtops.
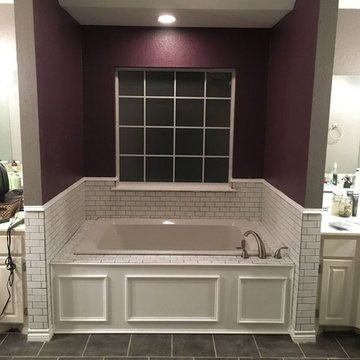
Design ideas for a mid-sized transitional master bathroom in Austin with recessed-panel cabinets, white cabinets, a hot tub, white tile, subway tile, red walls, ceramic floors, a drop-in sink, laminate benchtops and grey floor.
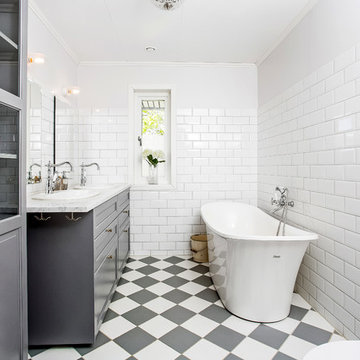
Large scandinavian master bathroom in Other with recessed-panel cabinets, grey cabinets, a freestanding tub, white tile, subway tile, a drop-in sink, a shower/bathtub combo, a two-piece toilet, white walls, ceramic floors and marble benchtops.
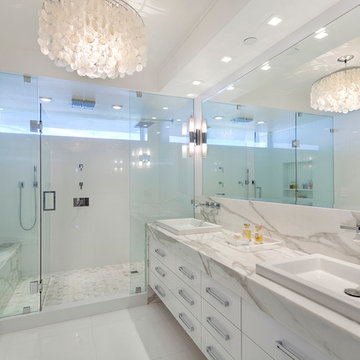
Photography by ibi Designs
Photo of a large 3/4 bathroom in Miami with flat-panel cabinets, white cabinets, an alcove shower, white walls, ceramic floors, a drop-in sink, marble benchtops, white floor, a hinged shower door and multi-coloured benchtops.
Photo of a large 3/4 bathroom in Miami with flat-panel cabinets, white cabinets, an alcove shower, white walls, ceramic floors, a drop-in sink, marble benchtops, white floor, a hinged shower door and multi-coloured benchtops.
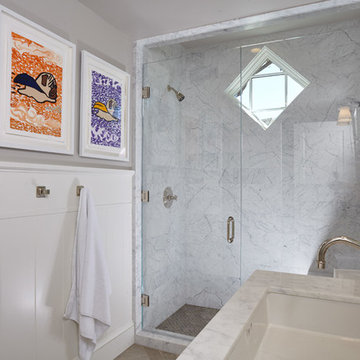
Photo by: Russell Abraham
Photo of a mid-sized beach style kids bathroom in San Francisco with raised-panel cabinets, white cabinets, an alcove shower, a one-piece toilet, white tile, ceramic tile, grey walls, ceramic floors, a drop-in sink and marble benchtops.
Photo of a mid-sized beach style kids bathroom in San Francisco with raised-panel cabinets, white cabinets, an alcove shower, a one-piece toilet, white tile, ceramic tile, grey walls, ceramic floors, a drop-in sink and marble benchtops.
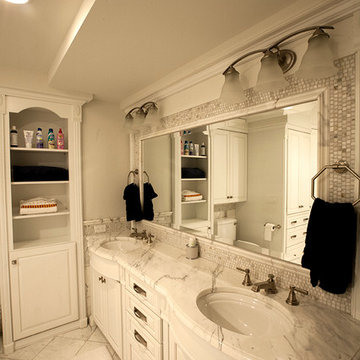
Design ideas for a large contemporary master bathroom in New York with white cabinets, marble benchtops, raised-panel cabinets, white tile, porcelain tile, white walls, ceramic floors and a drop-in sink.
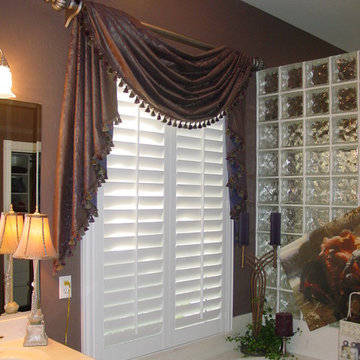
Photo of a mid-sized transitional master bathroom in Phoenix with raised-panel cabinets, dark wood cabinets, a hot tub, an open shower, a one-piece toilet, beige tile, stone tile, beige walls, ceramic floors and a drop-in sink.
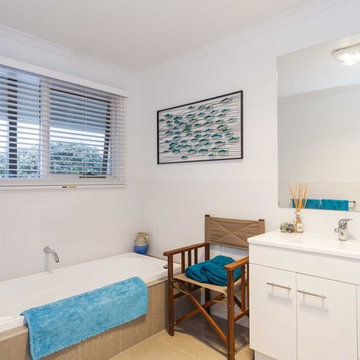
DE atelier Architects.
Inspiration for a mid-sized midcentury kids bathroom in Melbourne with a drop-in sink, furniture-like cabinets, white cabinets, a drop-in tub, gray tile, ceramic tile, white walls and ceramic floors.
Inspiration for a mid-sized midcentury kids bathroom in Melbourne with a drop-in sink, furniture-like cabinets, white cabinets, a drop-in tub, gray tile, ceramic tile, white walls and ceramic floors.
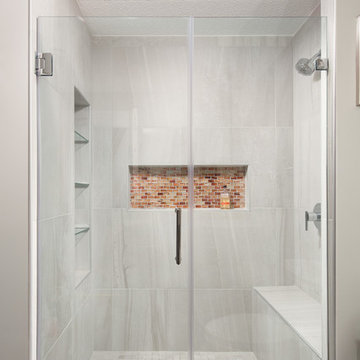
A small bathroom is given a clean, bright, and contemporary look. Storage was key to this design, so we made sure to give our clients plenty of hidden space throughout the room. We installed a full-height linen closet which, thanks to the pull-out shelves, stays conveniently tucked away as well as vanity with U-shaped drawers, perfect for storing smaller items.
The shower also provides our clients with storage opportunity, with two large shower niches - one with four built-in glass shelves. For a bit of sparkle and contrast to the all-white interior, we added a copper glass tile accent to the second niche.
Designed by Chi Renovation & Design who serve Chicago and it's surrounding suburbs, with an emphasis on the North Side and North Shore. You'll find their work from the Loop through Lincoln Park, Skokie, Evanston, and all of the way up to Lake Forest.
For more about Chi Renovation & Design, click here: https://www.chirenovation.com/
To learn more about this project, click here: https://www.chirenovation.com/portfolio/northshore-bathroom-renovation/
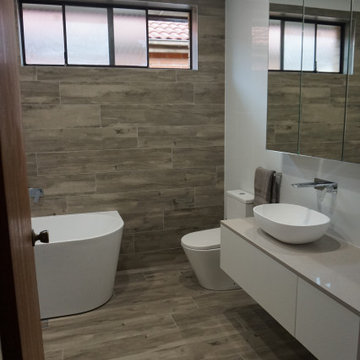
Main bathroom totally renovated creating space for a walk in shower and a freestanding bath. All chrome fittings, fixed shower screen and rain shower head, wall hung vanity with double basin and wall fittings. Mirror shaving cabinet and new toilet. Wall tiles up to the ceiling and a new IXL ceiling fan
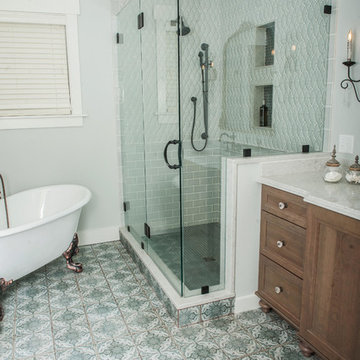
Design ideas for a large contemporary master bathroom in Providence with flat-panel cabinets, medium wood cabinets, a freestanding tub, a corner shower, a two-piece toilet, white tile, ceramic tile, white walls, ceramic floors, a drop-in sink, marble benchtops, multi-coloured floor, a hinged shower door and white benchtops.

Bathroom Remodel with new walk in shower and enclosed wet area with extended curb to the wall. We transformed a previous linen closet to be a make-up vanity with a floating drawer and a stool that tucks under, and added an upper cabinet for extra storage.

Carrara Marble is used as an elegant touch to the shower curb for this walk-in shower.
Small traditional 3/4 bathroom in Portland with recessed-panel cabinets, dark wood cabinets, an alcove shower, a one-piece toilet, blue tile, ceramic tile, blue walls, ceramic floors, a drop-in sink, marble benchtops, white floor, a hinged shower door, white benchtops, a niche, a single vanity, a built-in vanity and wallpaper.
Small traditional 3/4 bathroom in Portland with recessed-panel cabinets, dark wood cabinets, an alcove shower, a one-piece toilet, blue tile, ceramic tile, blue walls, ceramic floors, a drop-in sink, marble benchtops, white floor, a hinged shower door, white benchtops, a niche, a single vanity, a built-in vanity and wallpaper.

Rénovation complète d'un bel haussmannien de 112m2 avec le déplacement de la cuisine dans l'espace à vivre. Ouverture des cloisons et création d'une cuisine ouverte avec ilot. Création de plusieurs aménagements menuisés sur mesure dont bibliothèque et dressings. Rénovation de deux salle de bains.

Start and Finish Your Day in Serenity ✨
In the hustle of city life, our homes are our sanctuaries. Particularly, the shower room - where we both begin and unwind at the end of our day. Imagine stepping into a space bathed in soft, soothing light, embracing the calmness and preparing you for the day ahead, and later, helping you relax and let go of the day’s stress.
In Maida Vale, where architecture and design intertwine with the rhythm of London, the key to a perfect shower room transcends beyond just aesthetics. It’s about harnessing the power of natural light to create a space that not only revitalizes your body but also your soul.
But what about our ever-present need for space? The answer lies in maximizing storage, utilizing every nook - both deep and shallow - ensuring that everything you need is at your fingertips, yet out of sight, maintaining a clutter-free haven.
Let’s embrace the beauty of design, the tranquillity of soothing light, and the genius of clever storage in our Maida Vale homes. Because every day deserves a serene beginning and a peaceful end.
#MaidaVale #LondonLiving #SerenityAtHome #ShowerRoomSanctuary #DesignInspiration #NaturalLight #SmartStorage #HomeDesign #UrbanOasis #LondonHomes

Le plan vasque est résolument dans l'air du temps avec sa vasque à poser en Terrazzo beige de chez Tikamoon, tandis que la robinetterie encastrée, associée au mur en zellige vert d'eau, apporte une élégance certaine. Les portes de placards dissimulent astucieusement le lave-linge.

Посмотрите потрясающий дизайн ванной комнаты в эко стиле с душевым уголком, накладной раковиной, с керамогранитом под дерево
| Заказать дизайн проект |
Bathroom Design Ideas with Ceramic Floors and a Drop-in Sink
7