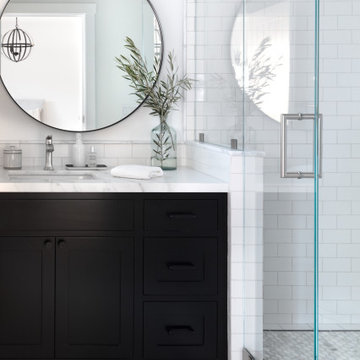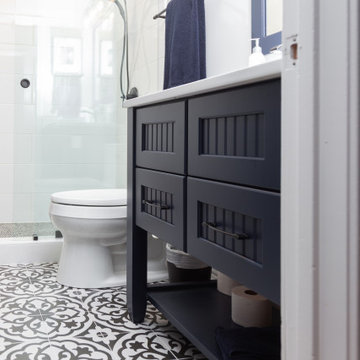Bathroom Design Ideas with Ceramic Floors and a Single Vanity
Refine by:
Budget
Sort by:Popular Today
81 - 100 of 17,189 photos
Item 1 of 3

A budget-friendly family bathroom in a Craftsman-style home, using off-the-shelf fixtures and fittings with statement floor tile and metro wall tile.
Mid-sized contemporary kids bathroom in London with shaker cabinets, grey cabinets, a drop-in tub, a shower/bathtub combo, a one-piece toilet, blue tile, subway tile, white walls, ceramic floors, a drop-in sink, marble benchtops, grey floor, a hinged shower door, white benchtops, a single vanity and a freestanding vanity.
Mid-sized contemporary kids bathroom in London with shaker cabinets, grey cabinets, a drop-in tub, a shower/bathtub combo, a one-piece toilet, blue tile, subway tile, white walls, ceramic floors, a drop-in sink, marble benchtops, grey floor, a hinged shower door, white benchtops, a single vanity and a freestanding vanity.

Modern Mid-Century style primary bathroom remodeling in Alexandria, VA with walnut flat door vanity, light gray painted wall, gold fixtures, black accessories, subway wall tiles and star patterned porcelain floor tiles.

Example of a classic farmhouse style bathroom that lightens up the room and creates a unique look with tile to wood contrast.
Mid-sized country 3/4 bathroom in Orange County with recessed-panel cabinets, light wood cabinets, an alcove shower, a one-piece toilet, white tile, cement tile, beige walls, ceramic floors, a drop-in sink, marble benchtops, multi-coloured floor, an open shower, white benchtops, an enclosed toilet, a single vanity and a freestanding vanity.
Mid-sized country 3/4 bathroom in Orange County with recessed-panel cabinets, light wood cabinets, an alcove shower, a one-piece toilet, white tile, cement tile, beige walls, ceramic floors, a drop-in sink, marble benchtops, multi-coloured floor, an open shower, white benchtops, an enclosed toilet, a single vanity and a freestanding vanity.

Compact size basement bathroom with a black herringbone tile installation and navy blue vanity.
Small transitional master bathroom in DC Metro with shaker cabinets, blue cabinets, an alcove shower, a two-piece toilet, beige tile, porcelain tile, white walls, ceramic floors, an undermount sink, engineered quartz benchtops, black floor, a sliding shower screen, white benchtops, a niche, a single vanity and a freestanding vanity.
Small transitional master bathroom in DC Metro with shaker cabinets, blue cabinets, an alcove shower, a two-piece toilet, beige tile, porcelain tile, white walls, ceramic floors, an undermount sink, engineered quartz benchtops, black floor, a sliding shower screen, white benchtops, a niche, a single vanity and a freestanding vanity.

This was a renovation to a historic Wallace Frost home in Birmingham, MI. We salvaged the existing bathroom tiles and repurposed them into tow of the bathrooms. We also had matching tiles made to help complete the finished design when necessary. A vintage sink was also sourced.

Design ideas for a mid-sized modern master bathroom in Los Angeles with shaker cabinets, dark wood cabinets, an open shower, a one-piece toilet, white tile, ceramic tile, grey walls, ceramic floors, a console sink, marble benchtops, grey floor, a sliding shower screen, white benchtops, a niche, a single vanity and a built-in vanity.

White elongated subway tile in a herringbone pattern is used for the shower walls with a blue grey iridescent accent tile in the back of the shower niche.

Full home renovation in the Gulf Harbors subdivision of New Port Richey, FL. A mixture of coastal, contemporary, and traditional styles. Cabinetry provided by Wolf Cabinets and flooring and tile provided by Pro Source of Port Richey.

This young married couple enlisted our help to update their recently purchased condo into a brighter, open space that reflected their taste. They traveled to Copenhagen at the onset of their trip, and that trip largely influenced the design direction of their home, from the herringbone floors to the Copenhagen-based kitchen cabinetry. We blended their love of European interiors with their Asian heritage and created a soft, minimalist, cozy interior with an emphasis on clean lines and muted palettes.

Design ideas for a mid-sized traditional master bathroom in Other with a claw-foot tub, white walls, ceramic floors, a pedestal sink, multi-coloured floor and a single vanity.

Photo of a mid-sized transitional kids bathroom in Austin with shaker cabinets, grey cabinets, an alcove tub, an alcove shower, a two-piece toilet, white tile, ceramic tile, white walls, ceramic floors, an undermount sink, engineered quartz benchtops, black floor, a shower curtain, white benchtops, a single vanity and a floating vanity.

This is an example of a mid-sized contemporary master bathroom in Wellington with dark wood cabinets, a drop-in tub, a corner shower, a one-piece toilet, green tile, ceramic tile, white walls, ceramic floors, a drop-in sink, beige floor, a hinged shower door, white benchtops, a single vanity, a built-in vanity and flat-panel cabinets.

Inspiration for a large modern master bathroom in Central Coast with beaded inset cabinets, white cabinets, a freestanding tub, an open shower, a two-piece toilet, white tile, ceramic tile, white walls, ceramic floors, a console sink, grey floor, an open shower, white benchtops, a single vanity and a built-in vanity.

Shower tile is Carrara Chateau Honed Tile, the newly built-in decorative mosaic is Viviano MarmoHydra II Calacatta Mother of Pearl Waterjet Marble
This is an example of a mid-sized contemporary kids bathroom in Austin with raised-panel cabinets, brown cabinets, a drop-in tub, a shower/bathtub combo, a two-piece toilet, gray tile, marble, grey walls, ceramic floors, a vessel sink, quartzite benchtops, grey floor, a sliding shower screen, white benchtops, a niche, a single vanity and a freestanding vanity.
This is an example of a mid-sized contemporary kids bathroom in Austin with raised-panel cabinets, brown cabinets, a drop-in tub, a shower/bathtub combo, a two-piece toilet, gray tile, marble, grey walls, ceramic floors, a vessel sink, quartzite benchtops, grey floor, a sliding shower screen, white benchtops, a niche, a single vanity and a freestanding vanity.

The hall bathroom got a full makeover and expansion with a navy sink, a fun tile selection and gold fixtures throughout.
Mid-sized transitional kids bathroom in New York with shaker cabinets, blue cabinets, a drop-in tub, a shower/bathtub combo, a two-piece toilet, grey walls, ceramic floors, an undermount sink, engineered quartz benchtops, multi-coloured floor, a hinged shower door, grey benchtops, a single vanity and a freestanding vanity.
Mid-sized transitional kids bathroom in New York with shaker cabinets, blue cabinets, a drop-in tub, a shower/bathtub combo, a two-piece toilet, grey walls, ceramic floors, an undermount sink, engineered quartz benchtops, multi-coloured floor, a hinged shower door, grey benchtops, a single vanity and a freestanding vanity.

Master Bath
Inspiration for a small country bathroom in Richmond with flat-panel cabinets, white cabinets, a freestanding tub, black tile, white walls, ceramic floors, an undermount sink, marble benchtops, black floor, black benchtops, a shower seat, a single vanity and a built-in vanity.
Inspiration for a small country bathroom in Richmond with flat-panel cabinets, white cabinets, a freestanding tub, black tile, white walls, ceramic floors, an undermount sink, marble benchtops, black floor, black benchtops, a shower seat, a single vanity and a built-in vanity.

Contractor: Schaub Construction
Interior Designer: Jessica Risko Smith Interior Design
Photographer: Lepere Studio
Mid-sized country 3/4 bathroom in Santa Barbara with recessed-panel cabinets, dark wood cabinets, a curbless shower, white tile, ceramic tile, white walls, ceramic floors, an undermount sink, marble benchtops, white floor, a hinged shower door, white benchtops, a single vanity and a built-in vanity.
Mid-sized country 3/4 bathroom in Santa Barbara with recessed-panel cabinets, dark wood cabinets, a curbless shower, white tile, ceramic tile, white walls, ceramic floors, an undermount sink, marble benchtops, white floor, a hinged shower door, white benchtops, a single vanity and a built-in vanity.

The guest bath has beautiful vanity cabinets in Celest finish, Monochrome Lotus Deco tile and very reflective Midnight Dots in the shower floor and niche. The combination of all three give a striking white, blue and black design that will inspire and show that you can use pattern and texture in small spaces. A twenty four inch wall mounted shower seat can be lifted and secured when in use and tucked away to allow access out of the shower.

The original bathroom on the main floor had an odd Jack-and-Jill layout with two toilets, two vanities and only a single tub/shower (in vintage mint green, no less). With some creative modifications to existing walls and the removal of a small linen closet, we were able to divide the space into two functional and totally separate bathrooms.
In the guest bathroom, we opted for a clean black and white palette and chose a stained wood vanity to add warmth. The bold hexagon tiles add a huge wow factor to the small bathroom and the vertical tile layout draws the eye upward. We made the most out of every inch of space by including a tall niche for towels and toiletries and still managed to carve out a full size linen closet in the hall.

Mid-sized contemporary 3/4 bathroom in Other with a drop-in tub, a shower/bathtub combo, a two-piece toilet, black and white tile, ceramic tile, grey walls, ceramic floors, a pedestal sink, white floor, a shower curtain, white benchtops, a single vanity and a freestanding vanity.
Bathroom Design Ideas with Ceramic Floors and a Single Vanity
5