Bathroom Design Ideas with Ceramic Floors and an Undermount Sink
Refine by:
Budget
Sort by:Popular Today
101 - 120 of 66,291 photos
Item 1 of 3
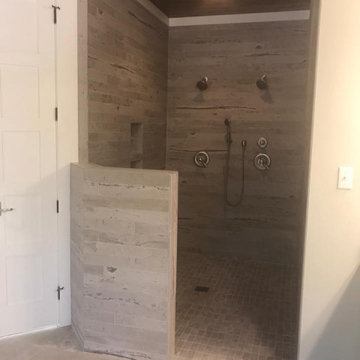
Inspiration for a large country master bathroom in Other with shaker cabinets, white cabinets, a double vanity, a built-in vanity, a freestanding tub, an alcove shower, granite benchtops, an open shower, grey benchtops, beige walls, ceramic floors, an undermount sink, beige floor, a niche and wood.
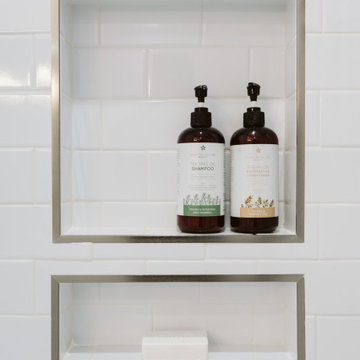
We completely gutted and remodeled a guest bathroom converting a shower into a bathtub/shower combo, adding a linen closet, and all on a budget. This will be the children's bathroom, so our clients wanted all of the choices to be economical.
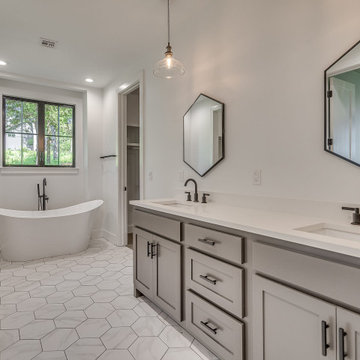
Master bathroom of modern farmhouse featuring black mirrors, black faucets, black hardware, pendant lighting, white quartz, and marble hex tiles.
Inspiration for a large country master bathroom with shaker cabinets, grey cabinets, a freestanding tub, an alcove shower, a one-piece toilet, white tile, ceramic tile, grey walls, ceramic floors, an undermount sink, engineered quartz benchtops, white floor, a hinged shower door, white benchtops, an enclosed toilet, a double vanity and a built-in vanity.
Inspiration for a large country master bathroom with shaker cabinets, grey cabinets, a freestanding tub, an alcove shower, a one-piece toilet, white tile, ceramic tile, grey walls, ceramic floors, an undermount sink, engineered quartz benchtops, white floor, a hinged shower door, white benchtops, an enclosed toilet, a double vanity and a built-in vanity.
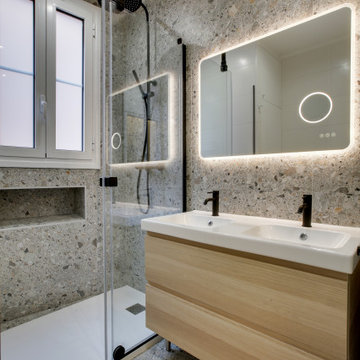
Projet de rénovation d'un appartement ancien. Etude de volumes en lui donnant une nouvelle fonctionnalité à chaque pièce. Des espaces ouverts, conviviaux et lumineux. Des couleurs claires avec des touches bleu nuit, la chaleur du parquet en chêne et le métal de la verrière en harmonie se marient avec les tissus et couleurs du mobilier.
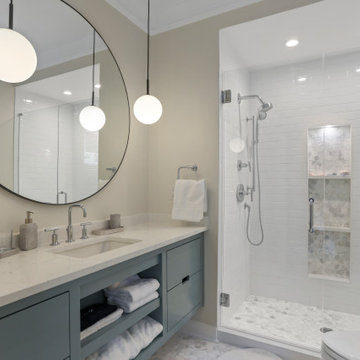
This is an example of a mid-sized contemporary 3/4 bathroom in Atlanta with flat-panel cabinets, turquoise cabinets, an open shower, white tile, subway tile, beige walls, ceramic floors, granite benchtops, white floor, a hinged shower door, white benchtops and an undermount sink.
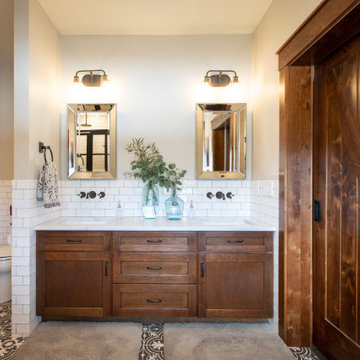
Letting the Bohemian vibe flow a little more freely in this bathroom, the tile floor lends an artistic flair. The leaded glass mirrors, classic Medallion cabinetry vanity and sliding barn door keep this gorgeous bathroom in line with the farmhouse style of the rest of the house.
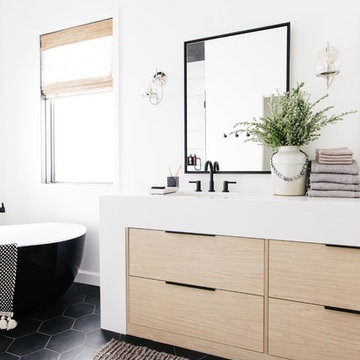
Design: Kristen Forgione
Build: Willsheim Construction
PC: Rennai Hoefer
Inspiration for a mid-sized scandinavian master bathroom in Phoenix with flat-panel cabinets, light wood cabinets, a freestanding tub, an alcove shower, white walls, ceramic floors, quartzite benchtops, black floor, a hinged shower door, white benchtops and an undermount sink.
Inspiration for a mid-sized scandinavian master bathroom in Phoenix with flat-panel cabinets, light wood cabinets, a freestanding tub, an alcove shower, white walls, ceramic floors, quartzite benchtops, black floor, a hinged shower door, white benchtops and an undermount sink.
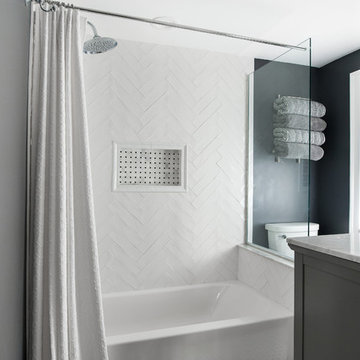
Inspiration for a mid-sized arts and crafts master bathroom in Detroit with furniture-like cabinets, grey cabinets, an alcove tub, a shower/bathtub combo, a two-piece toilet, white tile, subway tile, black walls, ceramic floors, an undermount sink, marble benchtops, white floor, a shower curtain and white benchtops.
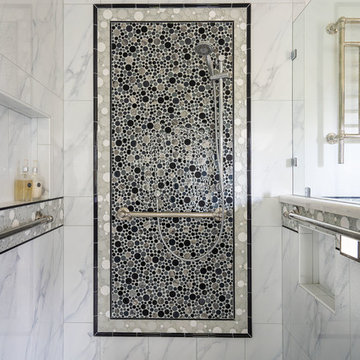
A luxurious and accessible bathroom that will enable our clients to Live-in-Place for many years. The design and layout allows for ease of use and room to maneuver for someone physically challenged and a caretaker.
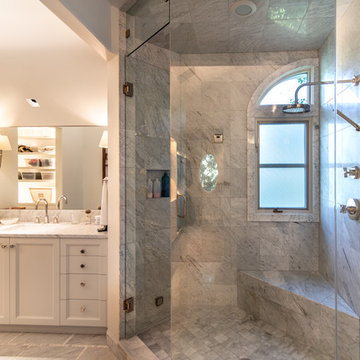
This modern corner shower room has a glass door that seamlessly separates it with the closet. While the corner window offers natural light and warmth to come inside and creates an illusion of a wider space.
Built by ULFBUILT - General contractor of custom homes in Vail and Beaver Creek. Contact us today to learn more.
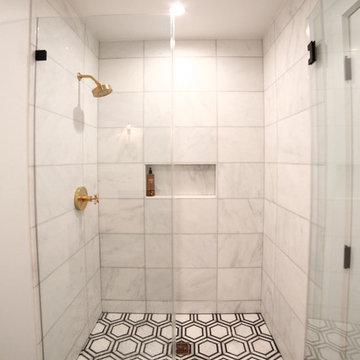
This shower with black and white marble floor tile is accented with gold brushed hardware, creating a timeless and classic design.
Photo of a mid-sized modern 3/4 bathroom in Los Angeles with flat-panel cabinets, dark wood cabinets, an alcove shower, a one-piece toilet, marble, white walls, ceramic floors, an undermount sink, soapstone benchtops, multi-coloured floor, a hinged shower door and grey benchtops.
Photo of a mid-sized modern 3/4 bathroom in Los Angeles with flat-panel cabinets, dark wood cabinets, an alcove shower, a one-piece toilet, marble, white walls, ceramic floors, an undermount sink, soapstone benchtops, multi-coloured floor, a hinged shower door and grey benchtops.
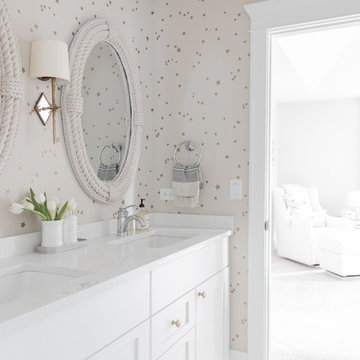
Jack n' Jill kids bathroom, photo by Emily Kennedy Photo
Inspiration for a mid-sized country kids bathroom in Chicago with shaker cabinets, white cabinets, multi-coloured walls, ceramic floors, an undermount sink, engineered quartz benchtops, multi-coloured floor and white benchtops.
Inspiration for a mid-sized country kids bathroom in Chicago with shaker cabinets, white cabinets, multi-coloured walls, ceramic floors, an undermount sink, engineered quartz benchtops, multi-coloured floor and white benchtops.
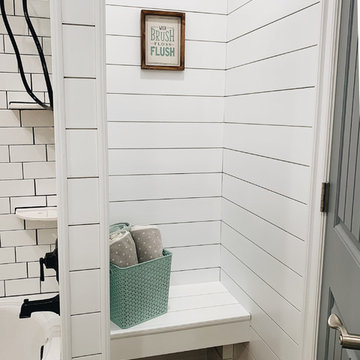
Behind the door was an awkward and hard to access bathroom closet. We removed the door and the shelves and continued with the shiplap. We made this more into a changing closet than a linen closet. Greg suggested building a bench for the kids.
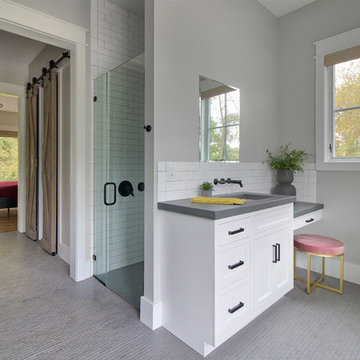
Master bathroom with custom concrete countertops and wall mounted faucets.
Photo of a country bathroom in Other with a curbless shower, white tile, grey walls, ceramic floors, an undermount sink, concrete benchtops, grey floor, grey benchtops, shaker cabinets, white cabinets, subway tile and a hinged shower door.
Photo of a country bathroom in Other with a curbless shower, white tile, grey walls, ceramic floors, an undermount sink, concrete benchtops, grey floor, grey benchtops, shaker cabinets, white cabinets, subway tile and a hinged shower door.
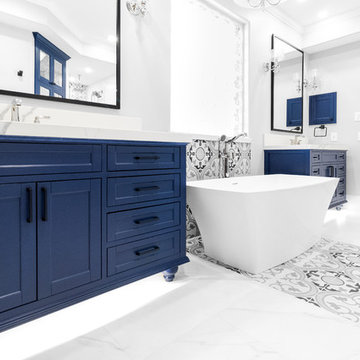
Walk into this beautiful! Unique accents, blue vanities and marble look tile #scmdesigngroup #dreambathroom
This is an example of a mid-sized transitional master bathroom in Houston with furniture-like cabinets, blue cabinets, a freestanding tub, a curbless shower, a one-piece toilet, white tile, ceramic tile, grey walls, ceramic floors, an undermount sink, engineered quartz benchtops, white floor, a hinged shower door and white benchtops.
This is an example of a mid-sized transitional master bathroom in Houston with furniture-like cabinets, blue cabinets, a freestanding tub, a curbless shower, a one-piece toilet, white tile, ceramic tile, grey walls, ceramic floors, an undermount sink, engineered quartz benchtops, white floor, a hinged shower door and white benchtops.
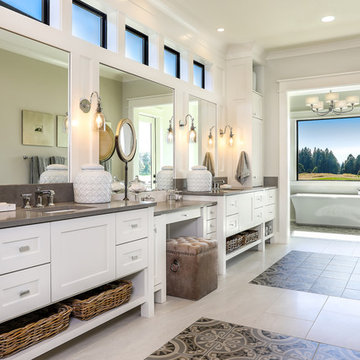
On the main level of Hearth and Home is a full luxury master suite complete with all the bells and whistles. Access the suite from a quiet hallway vestibule, and you’ll be greeted with plush carpeting, sophisticated textures, and a serene color palette. A large custom designed walk-in closet features adjustable built ins for maximum storage, and details like chevron drawer faces and lit trifold mirrors add a touch of glamour. Getting ready for the day is made easier with a personal coffee and tea nook built for a Keurig machine, so you can get a caffeine fix before leaving the master suite. In the master bathroom, a breathtaking patterned floor tile repeats in the shower niche, complemented by a full-wall vanity with built-in storage. The adjoining tub room showcases a freestanding tub nestled beneath an elegant chandelier.
For more photos of this project visit our website: https://wendyobrienid.com.
Photography by Valve Interactive: https://valveinteractive.com/
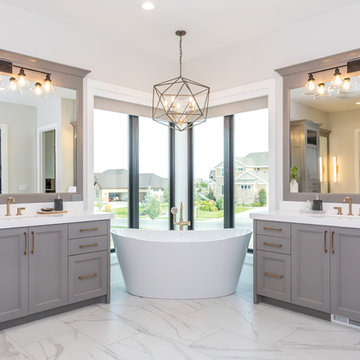
Brad Montgomery
Inspiration for a large transitional master bathroom in Salt Lake City with recessed-panel cabinets, grey cabinets, ceramic floors, an undermount sink, quartzite benchtops, white benchtops, a freestanding tub, white walls and white floor.
Inspiration for a large transitional master bathroom in Salt Lake City with recessed-panel cabinets, grey cabinets, ceramic floors, an undermount sink, quartzite benchtops, white benchtops, a freestanding tub, white walls and white floor.
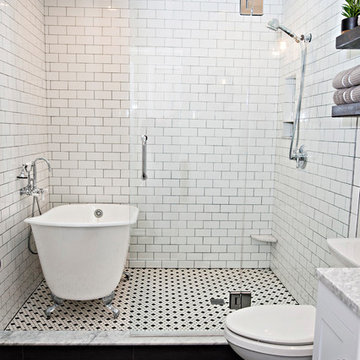
This is an example of a small traditional master bathroom in Detroit with shaker cabinets, white cabinets, a claw-foot tub, a shower/bathtub combo, a two-piece toilet, ceramic tile, white walls, ceramic floors, an undermount sink, marble benchtops, grey floor, a hinged shower door and multi-coloured benchtops.
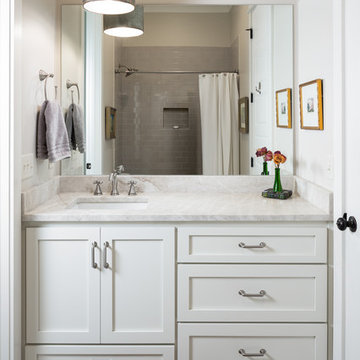
New home construction in Homewood Alabama photographed for Willow Homes, Willow Design Studio, and Triton Stone Group by Birmingham Alabama based architectural and interiors photographer Tommy Daspit. You can see more of his work at http://tommydaspit.com
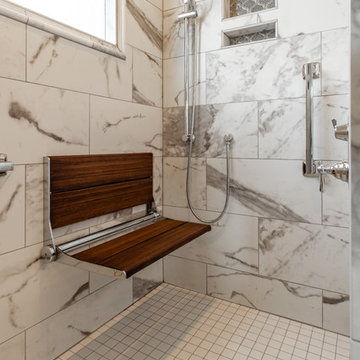
This is an example of a large traditional master bathroom in Kansas City with recessed-panel cabinets, dark wood cabinets, a curbless shower, a bidet, ceramic tile, grey walls, ceramic floors, an undermount sink, quartzite benchtops, grey floor and white benchtops.
Bathroom Design Ideas with Ceramic Floors and an Undermount Sink
6