Bathroom Design Ideas with Ceramic Floors and Black Floor
Refine by:
Budget
Sort by:Popular Today
61 - 80 of 5,438 photos
Item 1 of 3
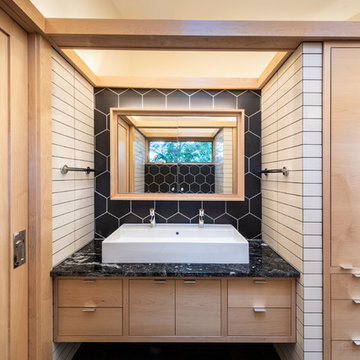
Sanjay Jani
This is an example of a mid-sized modern master bathroom in Cedar Rapids with flat-panel cabinets, light wood cabinets, a drop-in tub, an alcove shower, a one-piece toilet, black and white tile, ceramic tile, white walls, ceramic floors, a vessel sink, granite benchtops, black floor, an open shower and black benchtops.
This is an example of a mid-sized modern master bathroom in Cedar Rapids with flat-panel cabinets, light wood cabinets, a drop-in tub, an alcove shower, a one-piece toilet, black and white tile, ceramic tile, white walls, ceramic floors, a vessel sink, granite benchtops, black floor, an open shower and black benchtops.
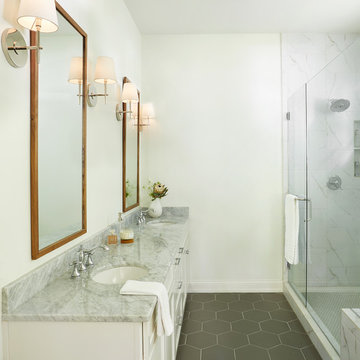
Gieves Anderson Photography
Inspiration for a large midcentury master bathroom in Nashville with white cabinets, white tile, ceramic tile, white walls, ceramic floors, an undermount sink, black floor, a hinged shower door and grey benchtops.
Inspiration for a large midcentury master bathroom in Nashville with white cabinets, white tile, ceramic tile, white walls, ceramic floors, an undermount sink, black floor, a hinged shower door and grey benchtops.
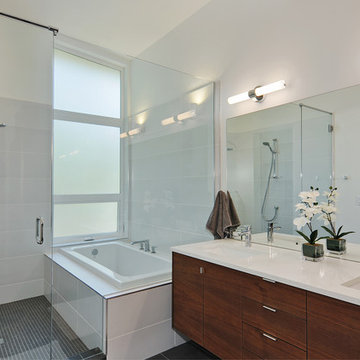
Master Bathroom with Modern Kovaks Light Fixtures. Custom Cabinetry with Quartz Counters. Giant Shower with two shower heads and soaking tub
Large midcentury master wet room bathroom in Seattle with flat-panel cabinets, medium wood cabinets, a drop-in tub, ceramic tile, white walls, ceramic floors, an undermount sink, engineered quartz benchtops, black floor, a hinged shower door, white benchtops and gray tile.
Large midcentury master wet room bathroom in Seattle with flat-panel cabinets, medium wood cabinets, a drop-in tub, ceramic tile, white walls, ceramic floors, an undermount sink, engineered quartz benchtops, black floor, a hinged shower door, white benchtops and gray tile.
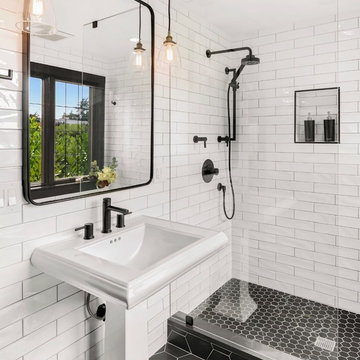
Bathroom remodel photos by Derrik Louie from Clarity NW
Photo of a small transitional 3/4 bathroom in Seattle with an open shower, white tile, ceramic tile, ceramic floors, a pedestal sink, black floor and an open shower.
Photo of a small transitional 3/4 bathroom in Seattle with an open shower, white tile, ceramic tile, ceramic floors, a pedestal sink, black floor and an open shower.
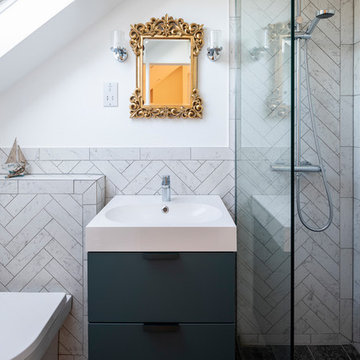
Photo by Chris Snook
Photo of a small contemporary master bathroom in London with an open shower, a wall-mount toilet, ceramic tile, ceramic floors, black floor, white benchtops, flat-panel cabinets, grey cabinets, white tile, white walls, a console sink and an open shower.
Photo of a small contemporary master bathroom in London with an open shower, a wall-mount toilet, ceramic tile, ceramic floors, black floor, white benchtops, flat-panel cabinets, grey cabinets, white tile, white walls, a console sink and an open shower.
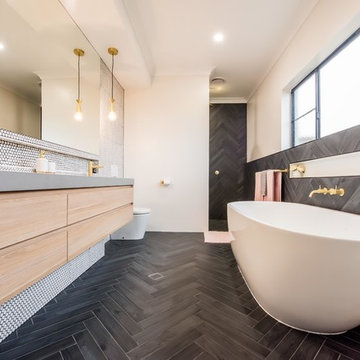
Liz Andrews Photography and Design
Design ideas for a large contemporary master bathroom in Other with flat-panel cabinets, a freestanding tub, black floor, white walls, an open shower, grey benchtops, light wood cabinets, an open shower, a wall-mount toilet, black tile, ceramic tile, ceramic floors, an integrated sink, granite benchtops, a niche, a double vanity and a floating vanity.
Design ideas for a large contemporary master bathroom in Other with flat-panel cabinets, a freestanding tub, black floor, white walls, an open shower, grey benchtops, light wood cabinets, an open shower, a wall-mount toilet, black tile, ceramic tile, ceramic floors, an integrated sink, granite benchtops, a niche, a double vanity and a floating vanity.
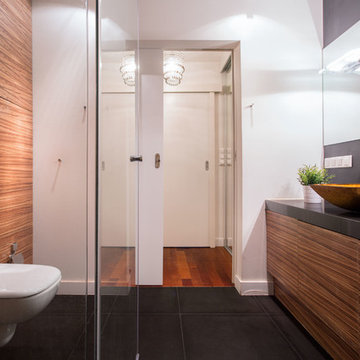
modern Black and touch of brown bathroom with Asian Style
Photo of a small asian master bathroom in Los Angeles with furniture-like cabinets, dark wood cabinets, a corner tub, a curbless shower, a one-piece toilet, white tile, cement tile, white walls, ceramic floors, a vessel sink, granite benchtops, black floor and a sliding shower screen.
Photo of a small asian master bathroom in Los Angeles with furniture-like cabinets, dark wood cabinets, a corner tub, a curbless shower, a one-piece toilet, white tile, cement tile, white walls, ceramic floors, a vessel sink, granite benchtops, black floor and a sliding shower screen.
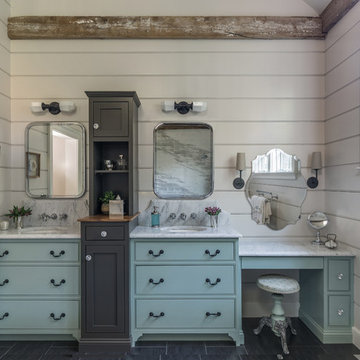
We gave this rather dated farmhouse some dramatic upgrades that brought together the feminine with the masculine, combining rustic wood with softer elements. In terms of style her tastes leaned toward traditional and elegant and his toward the rustic and outdoorsy. The result was the perfect fit for this family of 4 plus 2 dogs and their very special farmhouse in Ipswich, MA. Character details create a visual statement, showcasing the melding of both rustic and traditional elements without too much formality. The new master suite is one of the most potent examples of the blending of styles. The bath, with white carrara honed marble countertops and backsplash, beaded wainscoting, matching pale green vanities with make-up table offset by the black center cabinet expand function of the space exquisitely while the salvaged rustic beams create an eye-catching contrast that picks up on the earthy tones of the wood. The luxurious walk-in shower drenched in white carrara floor and wall tile replaced the obsolete Jacuzzi tub. Wardrobe care and organization is a joy in the massive walk-in closet complete with custom gliding library ladder to access the additional storage above. The space serves double duty as a peaceful laundry room complete with roll-out ironing center. The cozy reading nook now graces the bay-window-with-a-view and storage abounds with a surplus of built-ins including bookcases and in-home entertainment center. You can’t help but feel pampered the moment you step into this ensuite. The pantry, with its painted barn door, slate floor, custom shelving and black walnut countertop provide much needed storage designed to fit the family’s needs precisely, including a pull out bin for dog food. During this phase of the project, the powder room was relocated and treated to a reclaimed wood vanity with reclaimed white oak countertop along with custom vessel soapstone sink and wide board paneling. Design elements effectively married rustic and traditional styles and the home now has the character to match the country setting and the improved layout and storage the family so desperately needed. And did you see the barn? Photo credit: Eric Roth
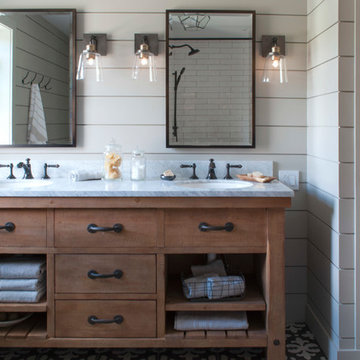
This stylish update for a family bathroom in a Vermont country house involved a complete reconfiguration of the layout to allow for a built-in linen closet, a 42" wide soaking tub/shower and a double vanity. The reclaimed pine vanity and iron hardware play off the patterned tile floor and ship lap walls for a contemporary eclectic mix.
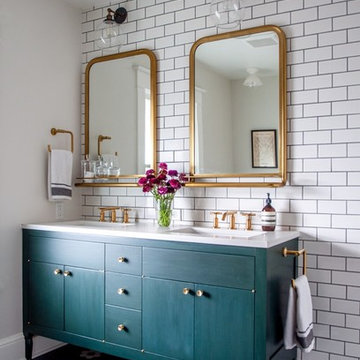
Casey Keasler
Design ideas for a transitional bathroom in Portland with green cabinets, white tile, white walls, ceramic floors, an undermount sink, solid surface benchtops, black floor, subway tile and flat-panel cabinets.
Design ideas for a transitional bathroom in Portland with green cabinets, white tile, white walls, ceramic floors, an undermount sink, solid surface benchtops, black floor, subway tile and flat-panel cabinets.
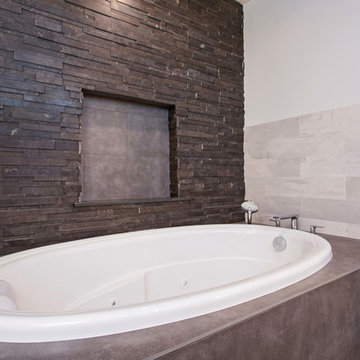
The Master bath everyone want. The space we had to work with was perfect in size to accommodate all the modern needs of today’s client.
A custom made double vanity with a double center drawers unit which rise higher than the sink counter height gives a great work space for the busy couple.
A custom mirror cut to size incorporates an opening for the window and sconce lights.
The counter top and pony wall top is made from Quartz slab that is also present in the shower and tub wall niche as the bottom shelve.
The Shower and tub wall boast a magnificent 3d polished slate tile, giving a Zen feeling as if you are in a grand spa.
Each shampoo niche has a bottom shelve made out of quarts to allow more storage space.
The Master shower has all the needed fixtures from the rain shower head, regular shower head and the hand held unit.
The glass enclosure has a privacy strip done by sand blasting a portion of the glass walls.
And don't forget the grand Jacuzzi tub having 6 regular jets, 4 back jets and 2 neck jets so you can really unwind after a hard day of work.
To complete the ensemble all the walls around a tiled with 24 by 6 gray rugged cement look tiles placed in a staggered layout.
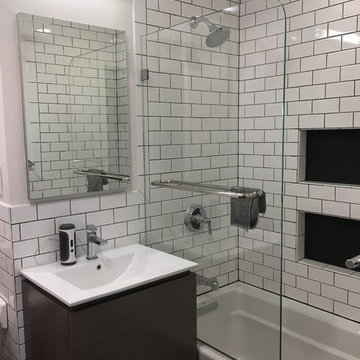
This is an example of a mid-sized contemporary 3/4 bathroom in New York with flat-panel cabinets, dark wood cabinets, an alcove tub, a shower/bathtub combo, white tile, subway tile, white walls, ceramic floors, an integrated sink, solid surface benchtops, black floor and an open shower.
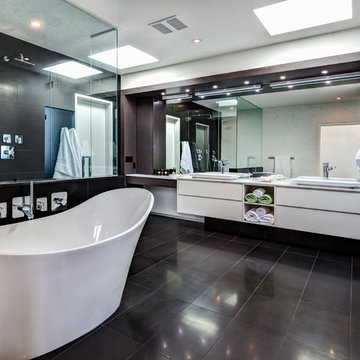
Tula Edmunds
black and white bathroom. floating vanity with large mirrors. double head shower behind tub with black wall tile and white ceiling tile.black floor tile. white tub and chrome fixtures

The ensuite bathroom in this victorian villa renovation features a softly textured zellige tile. The shower fittings were chosen to match the wall colour. The bathroom storage niche features wooden panelling with a pretty bobbin detail frame

Bagno moderno dalle linee semplici e minimal in krion
Design ideas for a contemporary bathroom in Other with flat-panel cabinets, white cabinets, black tile, porcelain tile, black walls, ceramic floors, an integrated sink, solid surface benchtops, black floor, white benchtops, a built-in vanity and exposed beam.
Design ideas for a contemporary bathroom in Other with flat-panel cabinets, white cabinets, black tile, porcelain tile, black walls, ceramic floors, an integrated sink, solid surface benchtops, black floor, white benchtops, a built-in vanity and exposed beam.
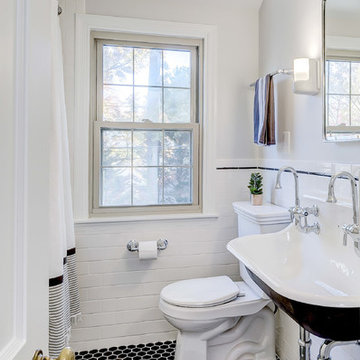
Photo of a small traditional 3/4 bathroom in Baltimore with a two-piece toilet, grey walls, ceramic floors, a trough sink, black floor and a shower curtain.

Beautiful contemporary black and white guest bathroom with a fabulous ceramic floor. The black accent features on the custom walnut floating vanity cabinet transform this bathroom from ordinary to extraordinary.
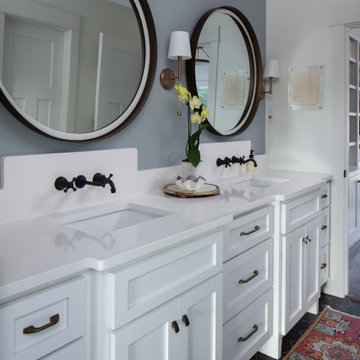
Design ideas for a mid-sized traditional kids bathroom in Birmingham with recessed-panel cabinets, white cabinets, an alcove tub, a shower/bathtub combo, a two-piece toilet, beige tile, white walls, ceramic floors, an undermount sink, engineered quartz benchtops, black floor, a hinged shower door, white benchtops, a double vanity and a built-in vanity.

This is an example of a small transitional 3/4 bathroom in Paris with flat-panel cabinets, brown cabinets, white tile, ceramic tile, white walls, ceramic floors, an integrated sink, tile benchtops, black floor, a sliding shower screen, white benchtops, a niche, a single vanity and a floating vanity.

Our clients wanted a master bath connected to their bedroom. We transformed the adjacent sunroom into an elegant and warm master bath that reflects their passion for midcentury design. The design started with the walnut double vanity the clients selected in the mid-century style. We built on that style with classic black and white tile. We built that ledge behind the vanity so we could run plumbing and insulate around the pipes as it is an exterior wall. We could have built out that full wall but chose a knee wall so the client would have a ledge for additional storage. The wall-mounted faucets are set in the knee wall.
Bathroom Design Ideas with Ceramic Floors and Black Floor
4