Bathroom Design Ideas with Ceramic Floors and Cement Tiles
Refine by:
Budget
Sort by:Popular Today
61 - 80 of 176,657 photos
Item 1 of 3
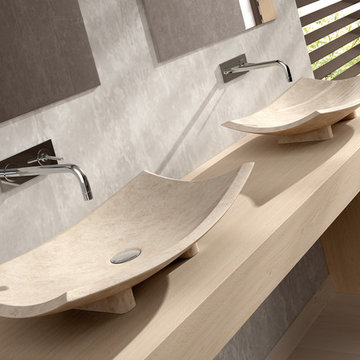
Every stone contains the potential to create a unique piece, it just needs to be formed and led by the natural process. The original material will become precious object.
Maestrobath design provides an added value to the products. It enhances the stone material via combination of handcrafted work and mechanical process with the latest technology.
The marble utilized to produce our pieces is the metamorphic stone, which is a natural combination of sediment submitted to the high pressure and temperature. Produced Marble is used in designing and creating master pieces.
Sculpted out of stones native to South East Asia, Bora Bora stone vessel sink will transform any bathroom to a contemporary bathroom. Luxurious beige sink can fit in any powder room and give your washroom a serene and clean feel. This long rectangular modern sink is easy to install and maintain. Bora Bora is also available in Black.
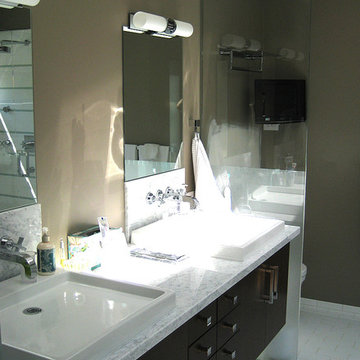
Jonathan Pearlman Elevation Architects
Photo of a mid-sized contemporary master bathroom in San Francisco with flat-panel cabinets, dark wood cabinets, a two-piece toilet, brown walls, ceramic floors, a drop-in sink, quartzite benchtops and white floor.
Photo of a mid-sized contemporary master bathroom in San Francisco with flat-panel cabinets, dark wood cabinets, a two-piece toilet, brown walls, ceramic floors, a drop-in sink, quartzite benchtops and white floor.

Master primary bathroom and closet renovation featuring blue subway tile, walnut wood and brass accents
Large transitional master bathroom in Dallas with beaded inset cabinets, medium wood cabinets, a freestanding tub, an alcove shower, blue tile, ceramic tile, ceramic floors, a drop-in sink, engineered quartz benchtops, a hinged shower door, white benchtops, a niche, a double vanity, a built-in vanity and wood.
Large transitional master bathroom in Dallas with beaded inset cabinets, medium wood cabinets, a freestanding tub, an alcove shower, blue tile, ceramic tile, ceramic floors, a drop-in sink, engineered quartz benchtops, a hinged shower door, white benchtops, a niche, a double vanity, a built-in vanity and wood.
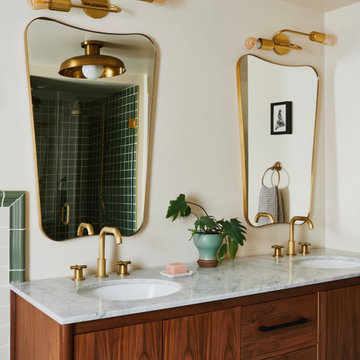
Step inside Ericka Hart’s favorite room. The primary bathroom in Ericka’s renovated Victorian home was transformed into an elegant haven thanks to 2” Hexagon Tile in Chateau and Basalt across the floor, 3x3 Ceramic Tile in Peabody surrounding the shower and tub, and a wainscot of 3x6 Chateau bracketed by Peabody 4x4 and Polias Trim.
Design: Ericka Hart
Photos: Kelly Marshall
Product Shown: Peabody 3x3 Straight Set Sheeted, Basalt 2" Hexagon Sheeted, Chateau 2" Hexagon Sheeted, Chateau 3x6, Polias Trim Peabody

Design ideas for a mid-sized contemporary kids bathroom in London with a wall-mount toilet, green tile, cement tile, cement tiles, concrete benchtops, green floor, green benchtops, a single vanity, a floating vanity, pink walls and a wall-mount sink.

Bad Design aus weißem Quarzit (Marmor Dream White), grauen Mosa-Fliesen und Einbaumöbel aus gedämpfter Erle. Beleuchtete LED- Deckenvouten und Wandnischen.
Sanfte Caparol Wandfarbe.

We are delighted to reveal our recent ‘House of Colour’ Barnes project.
We had such fun designing a space that’s not just aesthetically playful and vibrant, but also functional and comfortable for a young family. We loved incorporating lively hues, bold patterns and luxurious textures. What a pleasure to have creative freedom designing interiors that reflect our client’s personality.
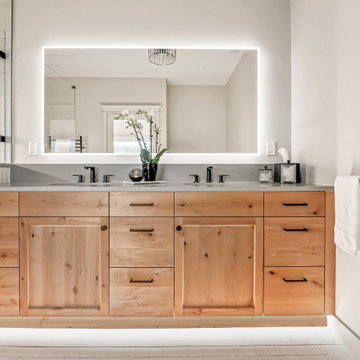
Oftentimes homeowners come to us with an idea of how they want to update their space. Through thoughtful discussion and truly understanding their needs, we develop the perfect plan together. The previous bathroom was burdened with a large jacuzzi tub, an outdated fiberglass shower, and limited open floor space. Our approach started with a simple shower and bath update and evolved into a complete reimagining of the bathroom. We prioritized fluidity and functionality, repositioning plumbing and overhauling the floor plan to create a space that seamlessly marries practicality with design impact.
The new bathroom features a custom knotty alder vanity with toe kick lighting and a sleek quartz countertop. Above, a defogging LED-lit mirror with touch screen controls adds a modern element to the bright and minimal bathroom aesthetic. The new custom shower blends sophistication with accessibility. Simple yet elegant porcelain fluted tiles and glass partitions frame the space, with a low-threshold entrance and strategically placed grab bars to support accessibility. Inside, a custom product niche with cove lighting adds both aesthetic appeal and functionality. In the end, the reimagined bathroom thoughtfully aligns the homeowner's lifestyle and design preferences.
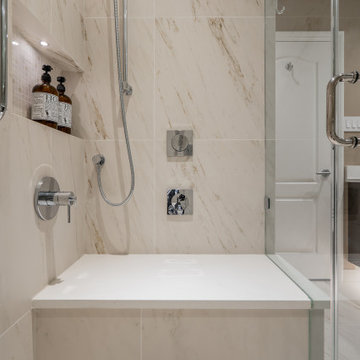
This is an example of a mid-sized transitional master bathroom in Vancouver with flat-panel cabinets, dark wood cabinets, a corner shower, a one-piece toilet, beige tile, cement tile, brown walls, ceramic floors, an undermount sink, tile benchtops, beige floor, a hinged shower door, white benchtops, a shower seat, a double vanity and a built-in vanity.

Zellige tile is usually a natural hand formed kiln fired clay tile, this multi-tonal beige tile is exactly that. Beautifully laid in this walk in door less shower, this tile is the simple "theme" of this warm cream guest bath. We also love the pub style metal framed mirror and streamlined lighting that provide a focal accent to this bathroom.
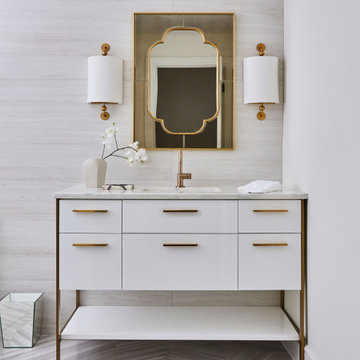
This full gut renovation included entertainment-friendly designs, custom furniture, and thoughtful decor to create a modern, inviting aesthetic that reflects our clients' unique personalities.
This bathroom vanity exudes sophistication with a neutral palette and antique brass accents. The gracefully curved mirror and elegant wall sconces create a harmonious and stylish ambience.
---
Our interior design service area is all of New York City including the Upper East Side and Upper West Side, as well as the Hamptons, Scarsdale, Mamaroneck, Rye, Rye City, Edgemont, Harrison, Bronxville, and Greenwich CT.
For more about Darci Hether, see here: https://darcihether.com/
To learn more about this project, see here: https://darcihether.com/portfolio/new-canaan-sanctuary/

Inspiration for a mid-sized transitional master bathroom in Chicago with beaded inset cabinets, white cabinets, a freestanding tub, a double shower, a one-piece toilet, blue tile, ceramic tile, white walls, ceramic floors, an undermount sink, engineered quartz benchtops, grey floor, a hinged shower door, white benchtops, a shower seat, a single vanity, a built-in vanity and decorative wall panelling.
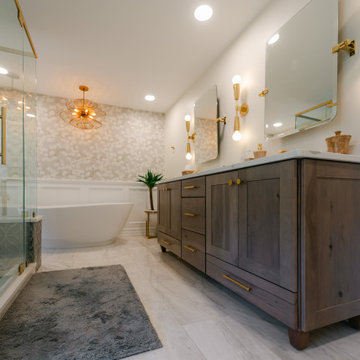
This original bathroom was very small, so we knocked out the wall between the bathroom and the closet and took over the entire space for the bathroom. We wanted it to feel light, bright and a place that they could unwind and relax in. We had wainscot put in to match the grand stairway and radiant heat flooring keeps the space nice and warm at night if someone needs to go to the bathroom. The tile gives it a beautiful look and the overall feeling is relaxing.
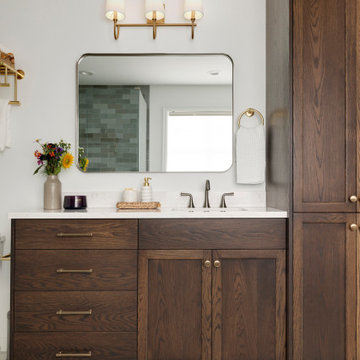
Inspiration for a mid-sized transitional master bathroom in Minneapolis with shaker cabinets, medium wood cabinets, a freestanding tub, a curbless shower, gray tile, ceramic tile, white walls, ceramic floors, a drop-in sink, engineered quartz benchtops, white floor, a hinged shower door, white benchtops, an enclosed toilet, a single vanity and a built-in vanity.
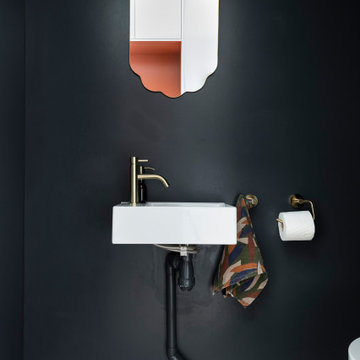
Design ideas for a small eclectic powder room in London with a wall-mount toilet, ceramic floors, a wall-mount sink and red floor.

This stunning custom home in Clarksburg, MD serves as both Home and Corporate Office for Ambition Custom Homes. Nestled on 5 acres in Clarksburg, Maryland, this new home features unique privacy and beautiful year round views of Little Bennett Regional Park. This spectacular, true Modern Farmhouse features large windows, natural stone and rough hewn beams throughout.
Special features of this 10,000+ square foot home include an open floorplan on the first floor; a first floor Master Suite with Balcony and His/Hers Walk-in Closets and Spa Bath; a spacious gourmet kitchen with oversized butler pantry and large banquette eat in breakfast area; a large four-season screened-in porch which connects to an outdoor BBQ & Outdoor Kitchen area. The Lower Level boasts a separate entrance, reception area and offices for Ambition Custom Homes; and for the family provides ample room for entertaining, exercise and family activities including a game room, pottery room and sauna. The Second Floor Level has three en-suite Bedrooms with views overlooking the 1st Floor. Ample storage, a 4-Car Garage and separate Bike Storage & Work room complete the unique features of this custom home.
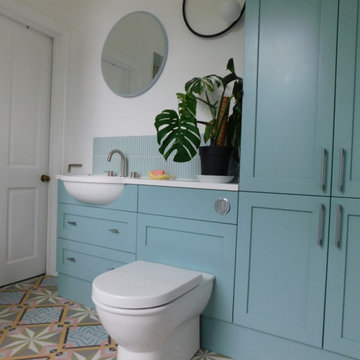
Refurbished bathroom with contemporary vanity unit and shower to master ensuite
Inspiration for a small contemporary master bathroom in London with shaker cabinets, turquoise cabinets, a one-piece toilet, green tile, ceramic tile, white walls, ceramic floors, an integrated sink, solid surface benchtops, multi-coloured floor, a hinged shower door, white benchtops, a single vanity and a built-in vanity.
Inspiration for a small contemporary master bathroom in London with shaker cabinets, turquoise cabinets, a one-piece toilet, green tile, ceramic tile, white walls, ceramic floors, an integrated sink, solid surface benchtops, multi-coloured floor, a hinged shower door, white benchtops, a single vanity and a built-in vanity.
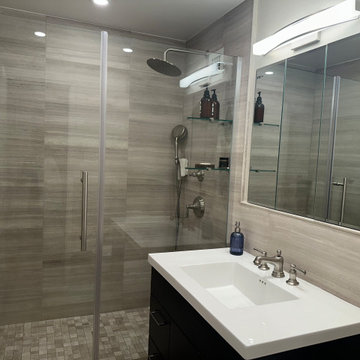
Master Bath
Photo of a mid-sized master bathroom in New York with shaker cabinets, dark wood cabinets, an alcove shower, a two-piece toilet, beige tile, ceramic tile, white walls, ceramic floors, quartzite benchtops, beige floor, a hinged shower door, white benchtops, a single vanity and a freestanding vanity.
Photo of a mid-sized master bathroom in New York with shaker cabinets, dark wood cabinets, an alcove shower, a two-piece toilet, beige tile, ceramic tile, white walls, ceramic floors, quartzite benchtops, beige floor, a hinged shower door, white benchtops, a single vanity and a freestanding vanity.

Large contemporary bathroom in Paris with medium wood cabinets, an undermount tub, a wall-mount toilet, black tile, ceramic tile, black walls, ceramic floors, a drop-in sink, solid surface benchtops, black floor, a sliding shower screen, a double vanity, a floating vanity and flat-panel cabinets.
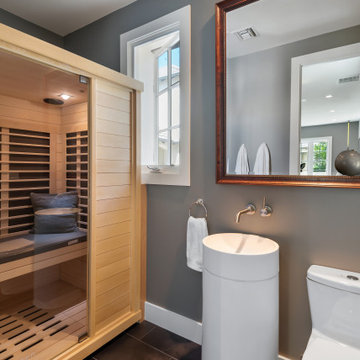
A contemporary bathroom just off the Modern Home Gym is converted into a home sauna.
Design ideas for a small modern bathroom in Los Angeles with a one-piece toilet, gray tile, grey walls, ceramic floors, with a sauna, a pedestal sink, black floor and a single vanity.
Design ideas for a small modern bathroom in Los Angeles with a one-piece toilet, gray tile, grey walls, ceramic floors, with a sauna, a pedestal sink, black floor and a single vanity.
Bathroom Design Ideas with Ceramic Floors and Cement Tiles
4

