Bathroom Design Ideas with Ceramic Floors and Cement Tiles
Refine by:
Budget
Sort by:Popular Today
41 - 60 of 170,078 photos
Item 1 of 3

Mid-sized country 3/4 bathroom in Denver with shaker cabinets, white cabinets, an alcove shower, a two-piece toilet, white tile, subway tile, white walls, an undermount sink, grey floor, white benchtops, a built-in vanity, an alcove tub, ceramic floors, marble benchtops, a shower curtain and a single vanity.
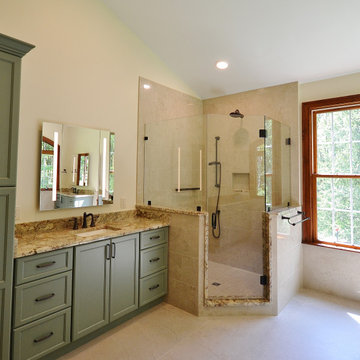
Large West Chester PA Master bath remodel. The clients wanted more storage, his and hers vanities, and no tub. A linen closet, plenty of drawers, and additional cabinetry storage were designed to solve that problem. Fieldstone cabinetry in the Moss Green painted finish really looks sharp. The floor was tiled in large 4’x4’ tiles for a clean look with minimal grout lines. The wainscoting and shower tile were also simple large tiles in a natural tone that tie in nicely with the beautiful granite countertops and shower wall caps. New trims, louvered toilet room and pocket entry door were added and stained to match the original trim throughout the home. ( Perfect match by our finisher ) Frameless glass shower surround, new lighted vanity mirrors, and additional recessed ceiling lights finish out the new look. Another awesome bathroom with happy clients.
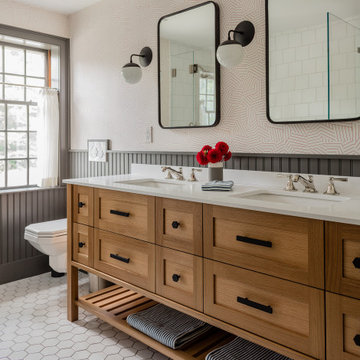
Summary of Scope: gut renovation/reconfiguration of kitchen, coffee bar, mudroom, powder room, 2 kids baths, guest bath, master bath and dressing room, kids study and playroom, study/office, laundry room, restoration of windows, adding wallpapers and window treatments
Background/description: The house was built in 1908, my clients are only the 3rd owners of the house. The prior owner lived there from 1940s until she died at age of 98! The old home had loads of character and charm but was in pretty bad condition and desperately needed updates. The clients purchased the home a few years ago and did some work before they moved in (roof, HVAC, electrical) but decided to live in the house for a 6 months or so before embarking on the next renovation phase. I had worked with the clients previously on the wife's office space and a few projects in a previous home including the nursery design for their first child so they reached out when they were ready to start thinking about the interior renovations. The goal was to respect and enhance the historic architecture of the home but make the spaces more functional for this couple with two small kids. Clients were open to color and some more bold/unexpected design choices. The design style is updated traditional with some eclectic elements. An early design decision was to incorporate a dark colored french range which would be the focal point of the kitchen and to do dark high gloss lacquered cabinets in the adjacent coffee bar, and we ultimately went with dark green.
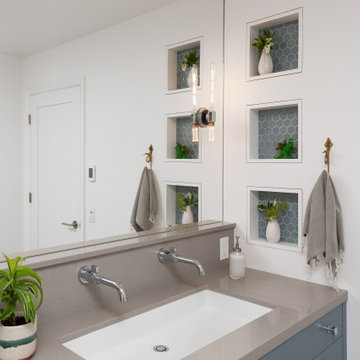
This is an example of a large transitional bathroom in Other with flat-panel cabinets, blue cabinets, a freestanding tub, an open shower, a two-piece toilet, white tile, ceramic tile, white walls, ceramic floors, a drop-in sink, engineered quartz benchtops, grey floor, an open shower and grey benchtops.
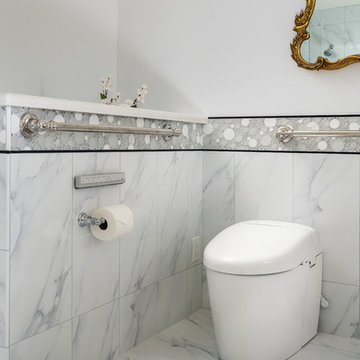
A luxurious and accessible bathroom that will enable our clients to Live-in-Place for many years. The design and layout allows for ease of use and room to maneuver for someone physically challenged and a caretaker.
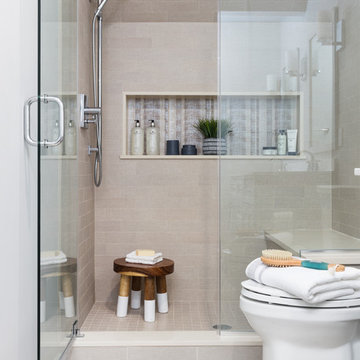
A serene spa like bathroom, introducing warmed toned ceramic tile in the shower and floor. The rug patterned tile floor is framed with a stainless metal inlay giving it an extra pop. The pitched ceiling is fully tiled.
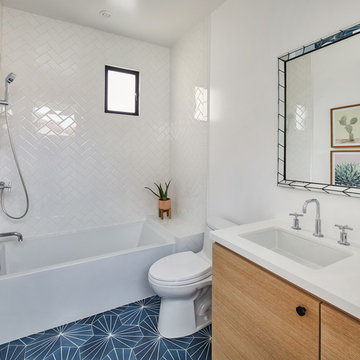
Kid's Bathroom with decorative mirror, white tiles and cement tile floor. Photo by Dan Arnold
Photo of a small contemporary kids bathroom in Los Angeles with flat-panel cabinets, light wood cabinets, an alcove tub, a shower/bathtub combo, a one-piece toilet, white tile, ceramic tile, white walls, cement tiles, an undermount sink, engineered quartz benchtops, blue floor and white benchtops.
Photo of a small contemporary kids bathroom in Los Angeles with flat-panel cabinets, light wood cabinets, an alcove tub, a shower/bathtub combo, a one-piece toilet, white tile, ceramic tile, white walls, cement tiles, an undermount sink, engineered quartz benchtops, blue floor and white benchtops.
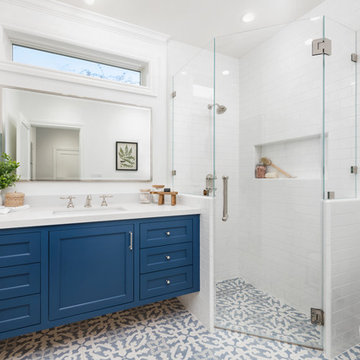
Bright and fun bathroom featuring a floating, navy, custom vanity, decorative, patterned, floor tile that leads into a step down shower with a linear drain. The transom window above the vanity adds natural light to the space.
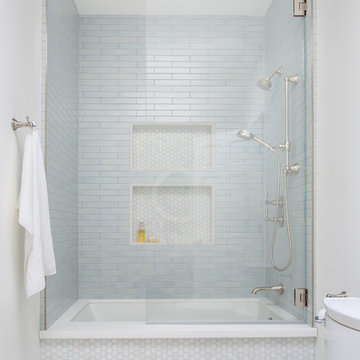
Inspiration for a beach style bathroom in San Francisco with shaker cabinets, grey cabinets, an undermount tub, a shower/bathtub combo, a one-piece toilet, blue tile, marble, white walls, ceramic floors, an undermount sink, quartzite benchtops, beige floor, a hinged shower door and white benchtops.
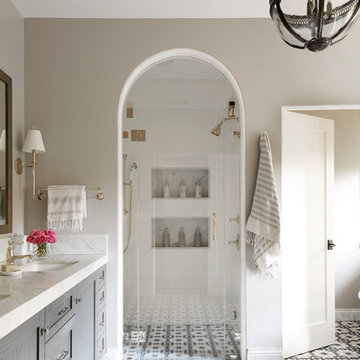
Thibault Cartier
Design ideas for a mediterranean master bathroom in San Francisco with shaker cabinets, grey cabinets, an alcove shower, white tile, subway tile, grey walls, cement tiles, an undermount sink, multi-coloured floor, a hinged shower door and white benchtops.
Design ideas for a mediterranean master bathroom in San Francisco with shaker cabinets, grey cabinets, an alcove shower, white tile, subway tile, grey walls, cement tiles, an undermount sink, multi-coloured floor, a hinged shower door and white benchtops.
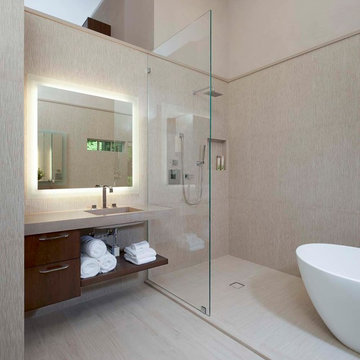
What was once a very outdated single pedestal master bathroom is now a totally reconfigured master bathroom with a full wet room, custom floating His and Her's vanities with integrated cement countertops. I choose the textured tiles on the surrounding wall to give an impression of running water.
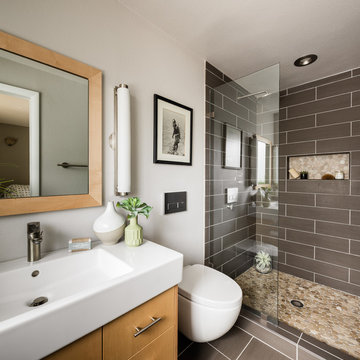
Enlarged Masterbath by adding square footage from girl's bath, in medium sized ranch, Boulder CO
Photo of a small contemporary 3/4 bathroom in Denver with flat-panel cabinets, white cabinets, an alcove tub, a shower/bathtub combo, a wall-mount toilet, glass tile, purple walls, ceramic floors, an integrated sink, solid surface benchtops, grey floor, a shower curtain and white benchtops.
Photo of a small contemporary 3/4 bathroom in Denver with flat-panel cabinets, white cabinets, an alcove tub, a shower/bathtub combo, a wall-mount toilet, glass tile, purple walls, ceramic floors, an integrated sink, solid surface benchtops, grey floor, a shower curtain and white benchtops.
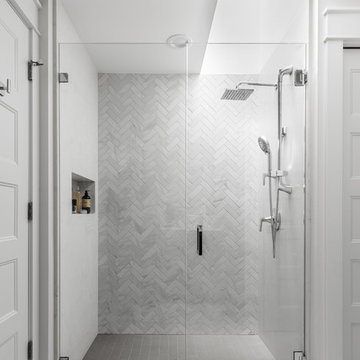
Our clients owned a secondary home in Bellevue and decided to do a major renovation as the family wanted to make this their main residence. A decision was made to add 3 bedrooms and an expanded large kitchen to the property. The homeowners were in love with whites and grays, and their idea was to create a soft modern look with transitional elements.
We designed the kitchen layout to capitalize on the view and to meet all of the homeowners requirements. Large open plan kitchen lets in plenty of natural light and lots of space for their 3 boys to run around. We redesigned all the bathrooms, helped the clients with selection of all the finishes, materials, and fixtures for their new home.

The ensuite is a luxurious space offering all the desired facilities. The warm theme of all rooms echoes in the materials used. The vanity was created from Recycled Messmate with a horizontal grain, complemented by the polished concrete bench top. The walk in double shower creates a real impact, with its black framed glass which again echoes with the framing in the mirrors and shelving.
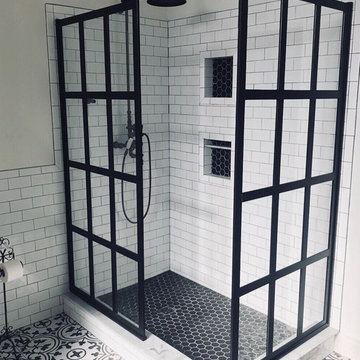
Gridscape Series GS1 Full Divided LIght Factory Grid Window Shower Screen #gridscape #showerscreen #showerscreens #showerdoors #girdshowerdoor #coastalshowerdoors #factorywindow #showerdesign #bathroomdesign #bathroomdesigninspo #designinspo #industrialfarmhouse #modernfarmhouse
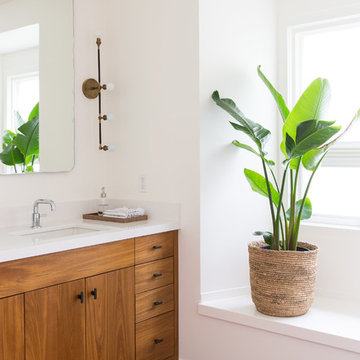
Mid-sized scandinavian master bathroom in San Francisco with flat-panel cabinets, medium wood cabinets, gray tile, ceramic tile, white walls, ceramic floors, an undermount sink and engineered quartz benchtops.
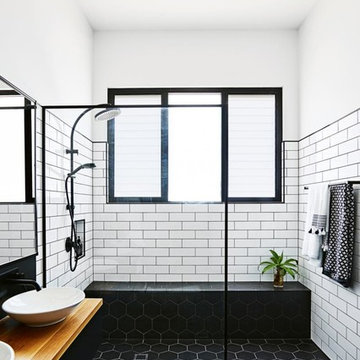
Inside Out Magazine May 2017 Issue, Anson Smart Photography
Mid-sized industrial 3/4 bathroom in Other with black cabinets, a curbless shower, white tile, white walls, ceramic floors, a vessel sink, wood benchtops, black floor, an open shower, subway tile and brown benchtops.
Mid-sized industrial 3/4 bathroom in Other with black cabinets, a curbless shower, white tile, white walls, ceramic floors, a vessel sink, wood benchtops, black floor, an open shower, subway tile and brown benchtops.
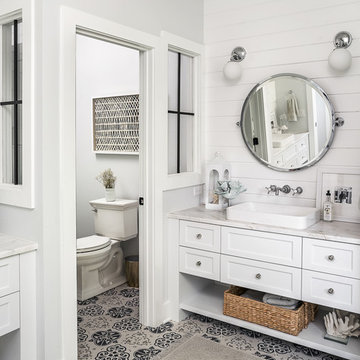
Photo of a country master bathroom in Chicago with shaker cabinets, white cabinets, a two-piece toilet, white walls, cement tiles, a vessel sink, multi-coloured floor, white benchtops and an enclosed toilet.
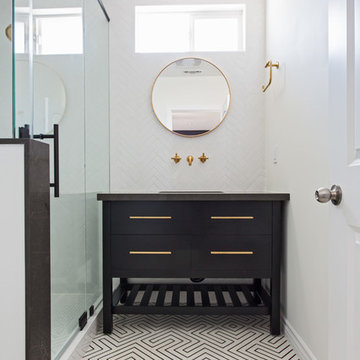
This bathroom is part of a new Master suite construction for a traditional house in the city of Burbank.
The space of this lovely bath is only 7.5' by 7.5'
Going for the minimalistic look and a linear pattern for the concept.
The floor tiles are 8"x8" concrete tiles with repetitive pattern imbedded in the, this pattern allows you to play with the placement of the tile and thus creating your own "Labyrinth" pattern.
The two main bathroom walls are covered with 2"x8" white subway tile layout in a Traditional herringbone pattern.
The toilet is wall mounted and has a hidden tank, the hidden tank required a small frame work that created a nice shelve to place decorative items above the toilet.
You can see a nice dark strip of quartz material running on top of the shelve and the pony wall then it continues to run down all the way to the floor, this is the same quartz material as the counter top that is sitting on top of the vanity thus connecting the two elements together.
For the final touch for this style we have used brushed brass plumbing fixtures and accessories.
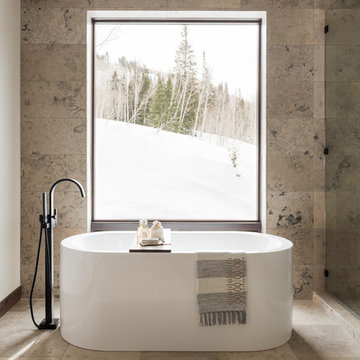
Lucy Call
Inspiration for a large contemporary master bathroom in Salt Lake City with flat-panel cabinets, dark wood cabinets, a freestanding tub, an open shower, multi-coloured tile, ceramic tile, multi-coloured walls, ceramic floors, an undermount sink, engineered quartz benchtops, multi-coloured floor and an open shower.
Inspiration for a large contemporary master bathroom in Salt Lake City with flat-panel cabinets, dark wood cabinets, a freestanding tub, an open shower, multi-coloured tile, ceramic tile, multi-coloured walls, ceramic floors, an undermount sink, engineered quartz benchtops, multi-coloured floor and an open shower.
Bathroom Design Ideas with Ceramic Floors and Cement Tiles
3