Bathroom Design Ideas with Ceramic Floors and Grey Benchtops
Refine by:
Budget
Sort by:Popular Today
61 - 80 of 7,194 photos
Item 1 of 3
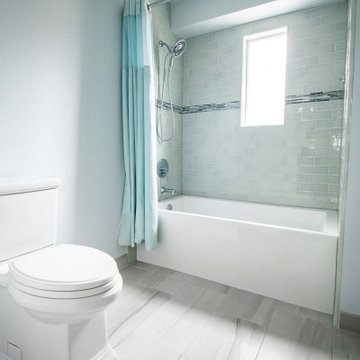
Removed large shallow awkward bath tub for more modern tile shower with regular size bath tub. Blue-grey subway tiles with shower niche for storage. Painted existing oak vanity grey to match new look. Quartz countertop and new undermount sinks with modern fixtures. Tile flooring.
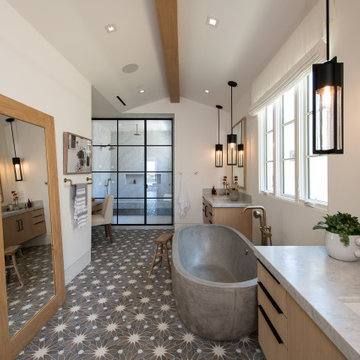
Design ideas for a large transitional master bathroom in Orange County with flat-panel cabinets, light wood cabinets, a freestanding tub, an alcove shower, a one-piece toilet, gray tile, marble, white walls, ceramic floors, an undermount sink, marble benchtops, multi-coloured floor, a hinged shower door, grey benchtops, a double vanity and a floating vanity.
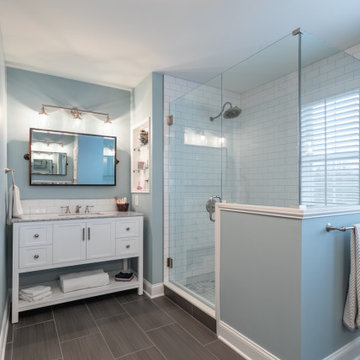
This beautifully blue master bath is a perfect get away space. With a large shower, an open concept space, and a vanity with plenty of storage, this bathroom is the perfect masterbath. With a simple design that makes a bold statement, who wouldn't want to wake up everyday to this space?
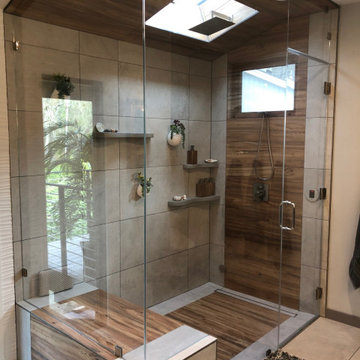
Photo of a mid-sized asian master bathroom in San Francisco with recessed-panel cabinets, brown cabinets, a corner shower, a two-piece toilet, beige tile, ceramic tile, beige walls, ceramic floors, a drop-in sink, quartzite benchtops, multi-coloured floor, a hinged shower door, grey benchtops, a shower seat, a single vanity, a floating vanity, vaulted and wallpaper.
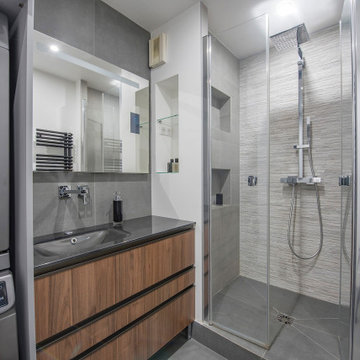
Inspiration for a mid-sized contemporary 3/4 bathroom in Paris with medium wood cabinets, gray tile, ceramic floors, glass benchtops, grey benchtops, a niche, flat-panel cabinets, an alcove shower, white walls, an undermount sink, grey floor, a hinged shower door, a single vanity and a freestanding vanity.
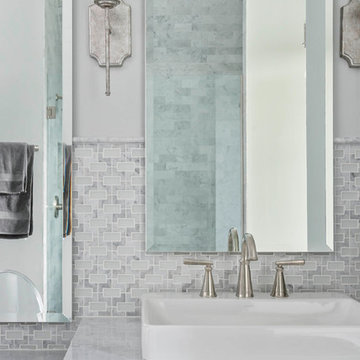
Photo of a large traditional master bathroom in Orlando with flat-panel cabinets, white cabinets, gray tile, ceramic floors, a drop-in sink, marble benchtops, a freestanding tub, a curbless shower, porcelain tile, grey walls, beige floor, a hinged shower door and grey benchtops.
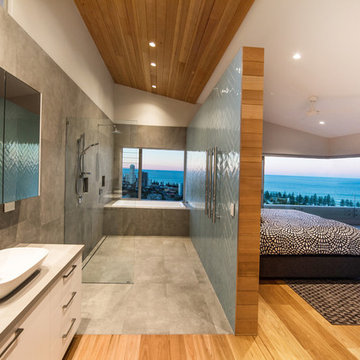
Large contemporary master bathroom in Gold Coast - Tweed with white cabinets, a drop-in tub, an open shower, a one-piece toilet, blue tile, ceramic tile, grey walls, ceramic floors, a vessel sink, engineered quartz benchtops, grey floor, an open shower and grey benchtops.
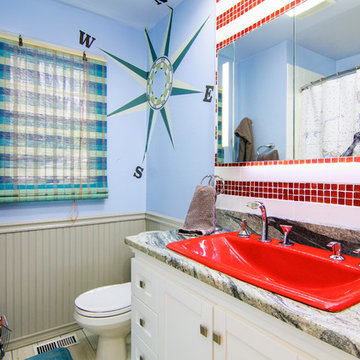
Chris Zimmer Photography
Photo of a mid-sized beach style bathroom in Baltimore with white cabinets, a shower/bathtub combo, a one-piece toilet, blue walls, ceramic floors, a drop-in sink, beige floor, a shower curtain, shaker cabinets, a drop-in tub, red tile, glass tile and grey benchtops.
Photo of a mid-sized beach style bathroom in Baltimore with white cabinets, a shower/bathtub combo, a one-piece toilet, blue walls, ceramic floors, a drop-in sink, beige floor, a shower curtain, shaker cabinets, a drop-in tub, red tile, glass tile and grey benchtops.
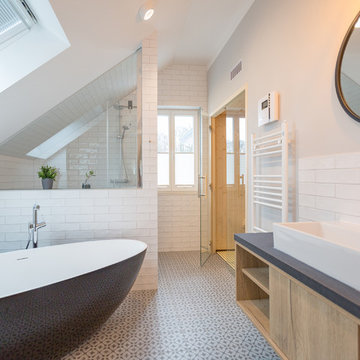
Usedom Travel
Photo of a large contemporary 3/4 wet room bathroom in Berlin with flat-panel cabinets, light wood cabinets, a freestanding tub, white tile, ceramic floors, a vessel sink, subway tile, an open shower, beige walls, white floor and grey benchtops.
Photo of a large contemporary 3/4 wet room bathroom in Berlin with flat-panel cabinets, light wood cabinets, a freestanding tub, white tile, ceramic floors, a vessel sink, subway tile, an open shower, beige walls, white floor and grey benchtops.

This is an example of a mid-sized country kids bathroom in Nashville with recessed-panel cabinets, white cabinets, an alcove tub, a shower/bathtub combo, a two-piece toilet, gray tile, marble, blue walls, ceramic floors, an undermount sink, marble benchtops, grey floor, an open shower, grey benchtops, a double vanity and a built-in vanity.
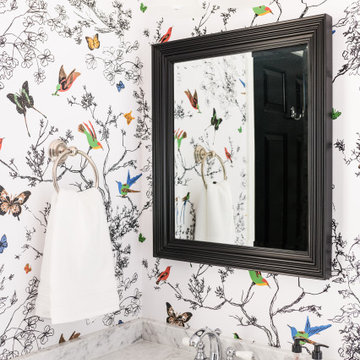
Traditional design leveraging black and white, with a fun surprise featuring pops of color in the classic, but still fresh, Schumacher wallpaper.
Photo of a small traditional powder room in Other with raised-panel cabinets, black cabinets, a two-piece toilet, multi-coloured walls, ceramic floors, an undermount sink, marble benchtops, multi-coloured floor and grey benchtops.
Photo of a small traditional powder room in Other with raised-panel cabinets, black cabinets, a two-piece toilet, multi-coloured walls, ceramic floors, an undermount sink, marble benchtops, multi-coloured floor and grey benchtops.

In this master bath remodel, we removed the standard builder grade jetted tub and tub deck to allow for a more open concept. We provided a large single person soaking tub with new wainscot below the panoramic windows and removed the traditional window grills to allow for a clear line of sight to the outside. Roman blinds can be lowered for more privacy. A beautiful chrome and black drum chandelier is placed over the soaking tub and co-exists wonderfully with the other fixtures in the room. The combination of chrome and black on the fixtures adds a little glam to the simplified design.
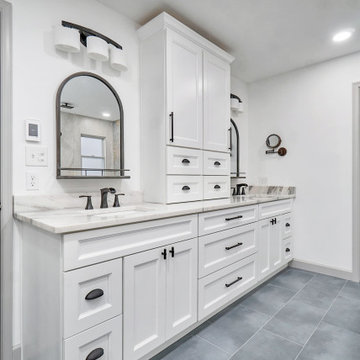
Inspiration for a large modern master bathroom in Other with recessed-panel cabinets, white cabinets, a freestanding tub, an open shower, a one-piece toilet, multi-coloured tile, ceramic floors, a drop-in sink, granite benchtops, grey floor, an open shower, grey benchtops, an enclosed toilet, a double vanity and a built-in vanity.

This is an example of a mid-sized country 3/4 bathroom in Denver with shaker cabinets, white cabinets, an alcove tub, a shower/bathtub combo, gray tile, mosaic tile, grey walls, ceramic floors, an undermount sink, quartzite benchtops, grey floor, an open shower, grey benchtops, a single vanity and a built-in vanity.
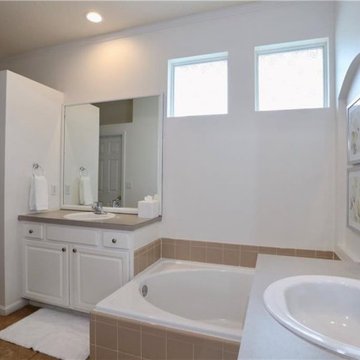
Master Bathroom, Using simple white accessories, and a little pop of yellow to tie in the art from the Master Bedroom we went for a clean simple feel in this space. Clean bathrooms help buyers feel a home is well looked after.
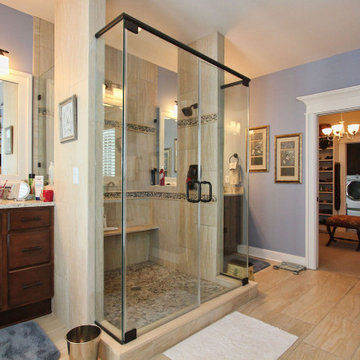
Inspiration for a traditional master bathroom in Louisville with beaded inset cabinets, dark wood cabinets, a corner tub, an alcove shower, beige tile, ceramic tile, purple walls, ceramic floors, a drop-in sink, granite benchtops, beige floor, a hinged shower door, grey benchtops, an enclosed toilet, a double vanity and a built-in vanity.
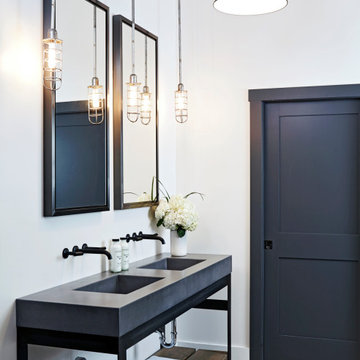
To still achieve that chic, modern rustic look - walls were kept in white and contrasting that is a dark gray painted door. A vanity made of concrete with a black metal base takes the modern appeal even further and we paired that with faucets and framed mirrors finished in black as well. An industrial dome pendant in black serves as the main lighting and industrial caged bulb pendants are placed by the mirrors as accent lighting.
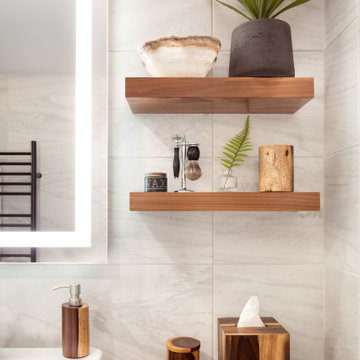
We took a small outdated guest bathroom and expanded it by taking space from the old linen closet. We completely updated it with bright modern tile contrasted with a metallic mosaic penny tile wall, giving it a modern masculine and timeless vibe. This bathroom features a custom solid walnut cabinet designed by Buck Wimberly.
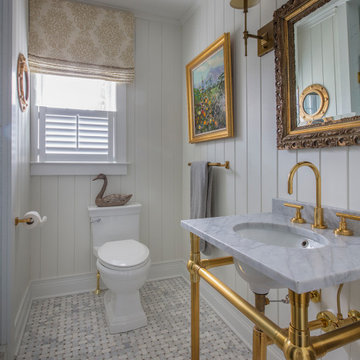
This beautifully appointed cottage is a peaceful refuge for a busy couple. From hosting family to offering a home away from home for Navy Midshipmen, this home is inviting, relaxing and comfortable. To meet their needs and those of their guests, the home owner’s request of us was to provide window treatments that would be functional while softening each room. In the bedrooms, this was achieved with traversing draperies and operable roman shades. Roman shades complete the office and also provide privacy in the kitchen. Plantation shutters softly filter the light while providing privacy in the living room.
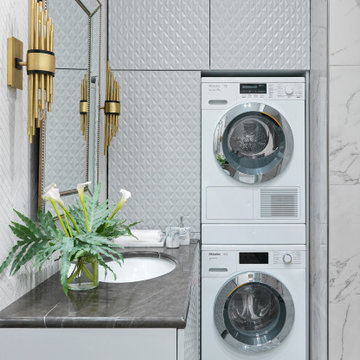
Design ideas for a mid-sized transitional bathroom in Moscow with gray tile, porcelain tile, ceramic floors, an undermount sink, engineered quartz benchtops, grey floor, flat-panel cabinets, white cabinets, grey benchtops, a laundry and a single vanity.
Bathroom Design Ideas with Ceramic Floors and Grey Benchtops
4

